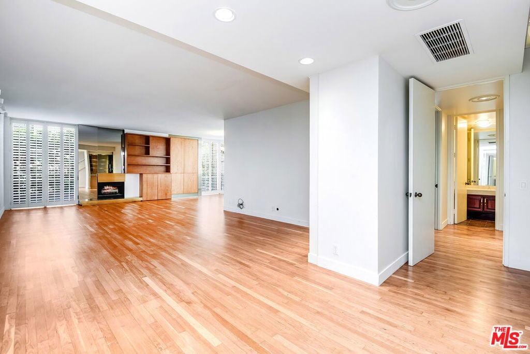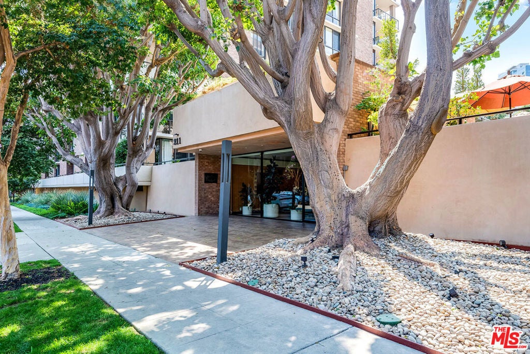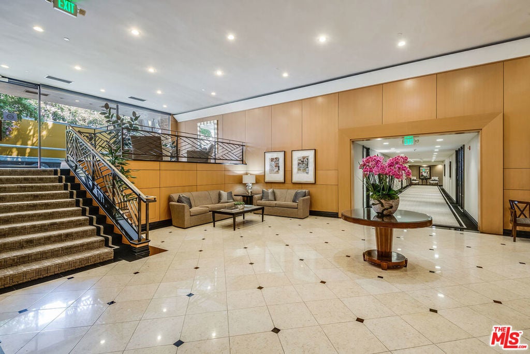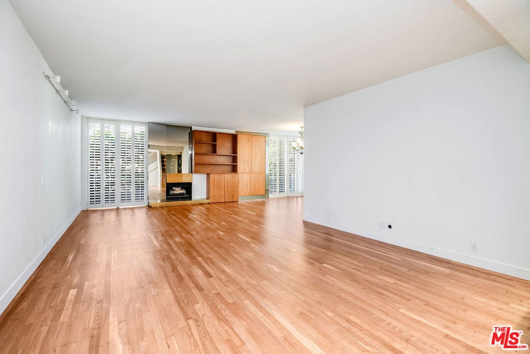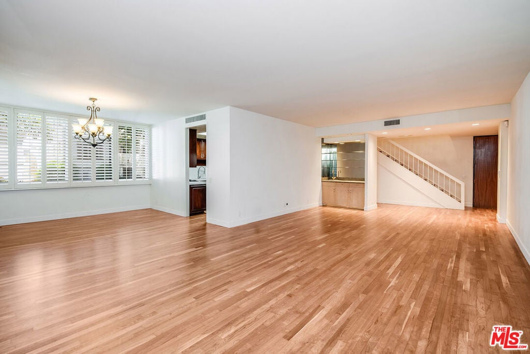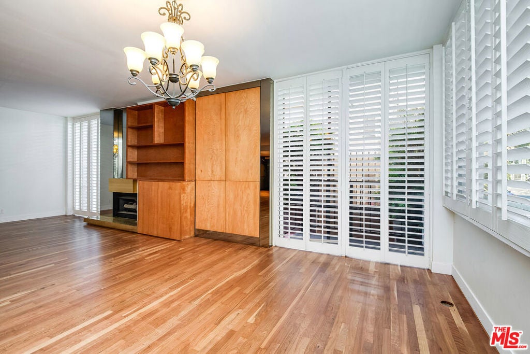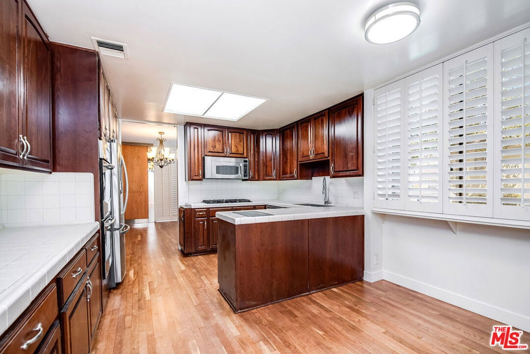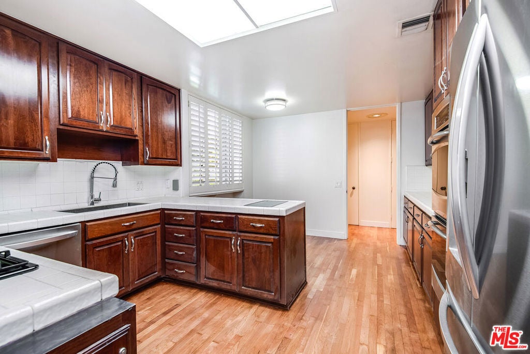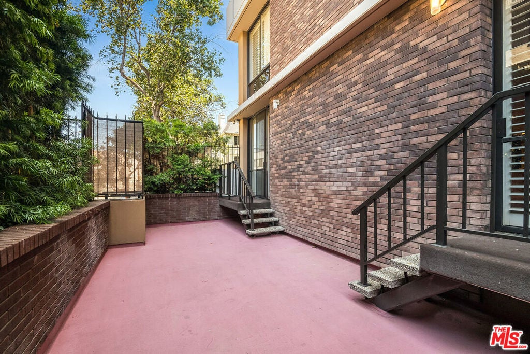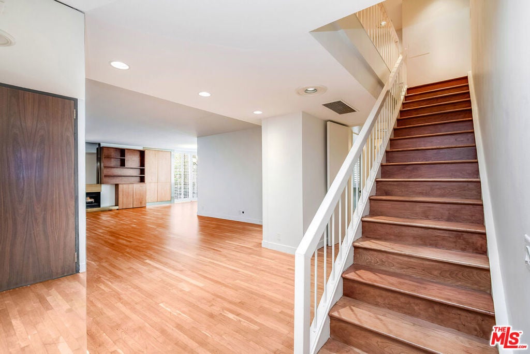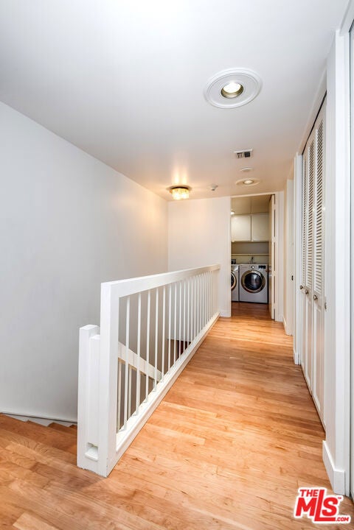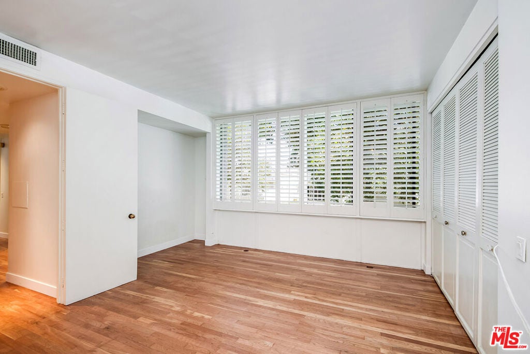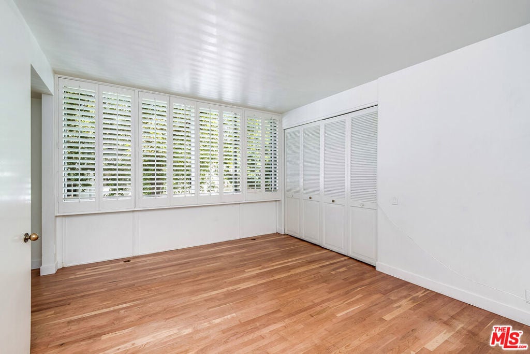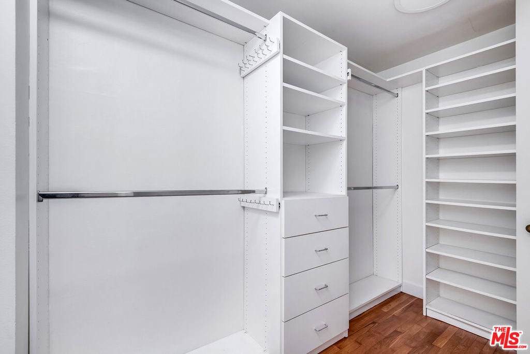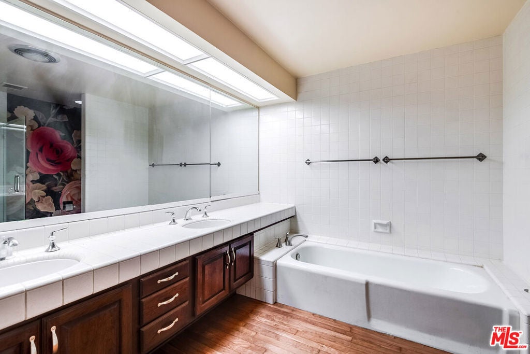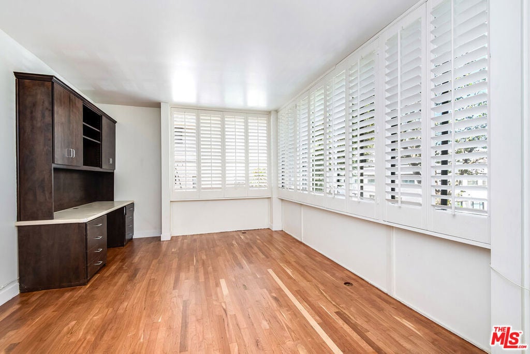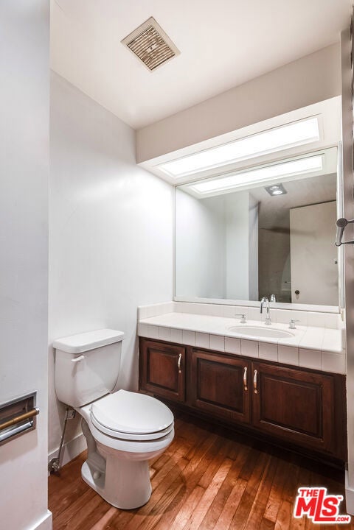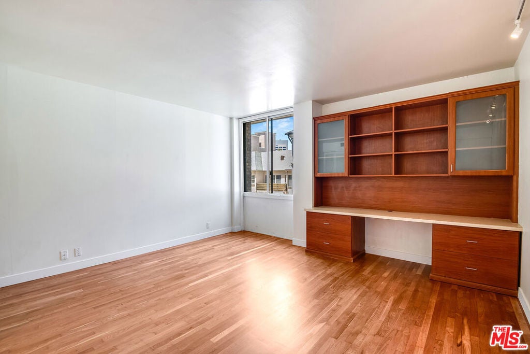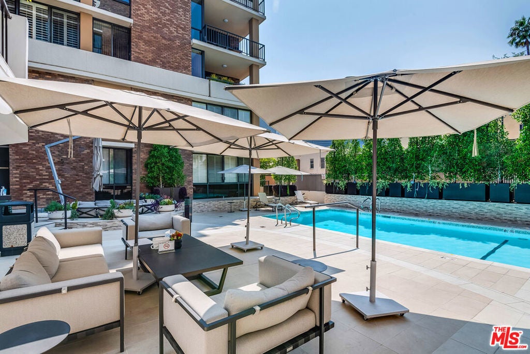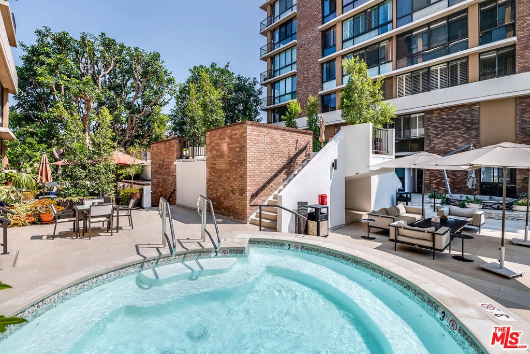- 3 Beds
- 3 Baths
- 2,471 Sqft
- 1.26 Acres
211 Spalding Drive # 107n
Luxurious living in one of Beverly Hills most exclusive full-service doorman buildings. Residents enjoy full 24/7 security, valet parking, newly redesigned pool and spa area, professional level gym, and top of the line service at their disposal. The beautifully designed, three-bedroom, three-bath townhome offers nearly 2,500 sq ft of elegant living. This corner unit boasts tremendous natural light and features open dining area leading to the gourmet kitchen featuring stainless steel appliances and plenty of cabinetry. Enjoy private garden patio surrounded by lush, mature trees offering a refreshing outdoor retreat. Upstairs find three well-sized bedrooms, including the chic primary bedroom displaying designer walk-in closets and a relaxing ensuite bath showcasing a soaking tub and a glass-enclosed shower. For added convenience, theres also an upper-level laundry room with extra storage. Experience dream living in one of the city's most rare and sought after locations.
Essential Information
- MLS® #25575885
- Price$1,950,000
- Bedrooms3
- Bathrooms3.00
- Full Baths3
- Square Footage2,471
- Acres1.26
- Year Built1975
- TypeResidential
- Sub-TypeCondominium
- StyleContemporary
- StatusActive
Community Information
- Address211 Spalding Drive # 107n
- AreaC01 - Beverly Hills
- CityBeverly Hills
- CountyLos Angeles
- Zip Code90212
Amenities
- Parking Spaces2
- ViewNone
- Has PoolYes
- PoolCommunity, Association
Amenities
Controlled Access, Fire Pit, Meeting Room, Pool, Security, Billiard Room, Game Room
Parking
Assigned, Covered, Direct Access, Electric Gate, Garage, Garage Door Opener, Guest, Private, On Street, Community Structure, Valet
Garages
Assigned, Covered, Direct Access, Electric Gate, Garage, Garage Door Opener, Guest, Private, On Street, Community Structure, Valet
Interior
- InteriorTile, Wood
- Interior FeaturesWalk-In Closet(s)
- HeatingCentral
- CoolingCentral Air
- FireplaceYes
- FireplacesLiving Room
- # of Stories5
- StoriesTwo
Appliances
Dishwasher, Disposal, Refrigerator, Dryer, Washer
Additional Information
- Date ListedAugust 8th, 2025
- Days on Market86
- ZoningBHR4*
- HOA Fees3407
- HOA Fees Freq.Monthly
Listing Details
- AgentSpencer Payson
- OfficeThe Beverly Hills Estates
Price Change History for 211 Spalding Drive # 107n, Beverly Hills, (MLS® #25575885)
| Date | Details | Change |
|---|---|---|
| Price Reduced from $1,999,000 to $1,950,000 |
Spencer Payson, The Beverly Hills Estates.
Based on information from California Regional Multiple Listing Service, Inc. as of November 2nd, 2025 at 3:11pm PST. This information is for your personal, non-commercial use and may not be used for any purpose other than to identify prospective properties you may be interested in purchasing. Display of MLS data is usually deemed reliable but is NOT guaranteed accurate by the MLS. Buyers are responsible for verifying the accuracy of all information and should investigate the data themselves or retain appropriate professionals. Information from sources other than the Listing Agent may have been included in the MLS data. Unless otherwise specified in writing, Broker/Agent has not and will not verify any information obtained from other sources. The Broker/Agent providing the information contained herein may or may not have been the Listing and/or Selling Agent.



