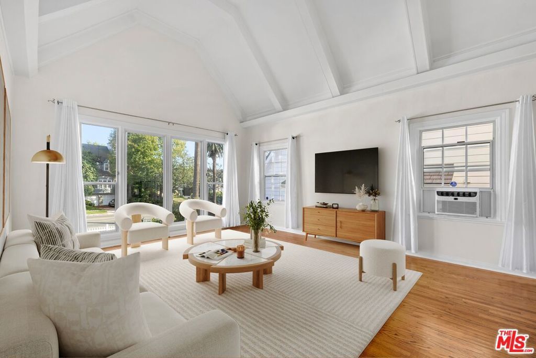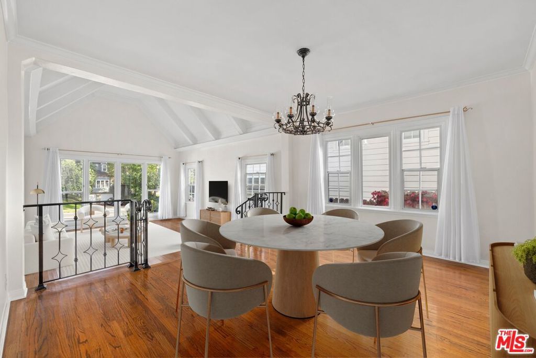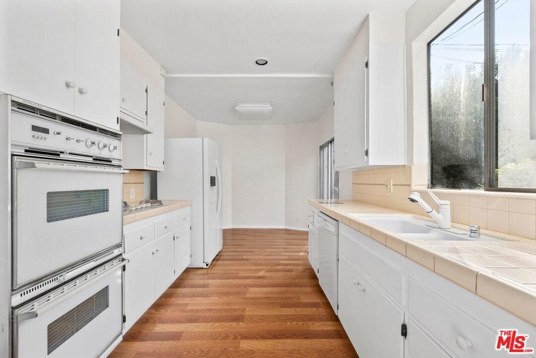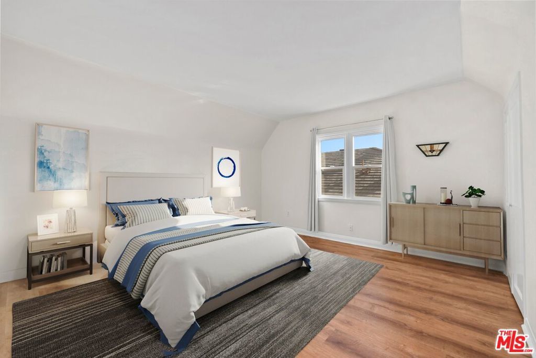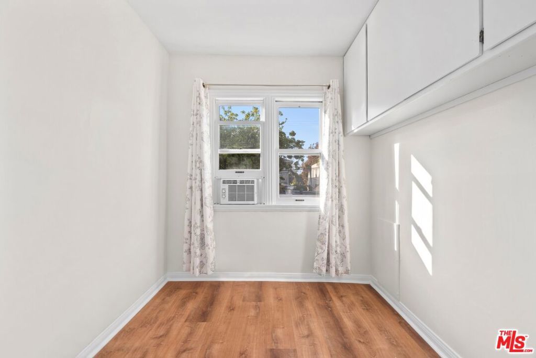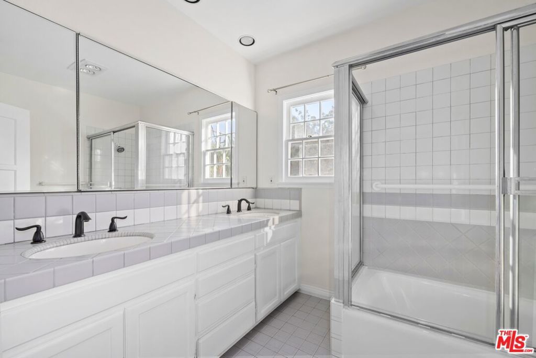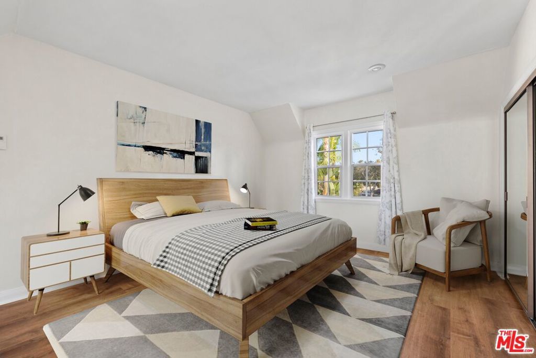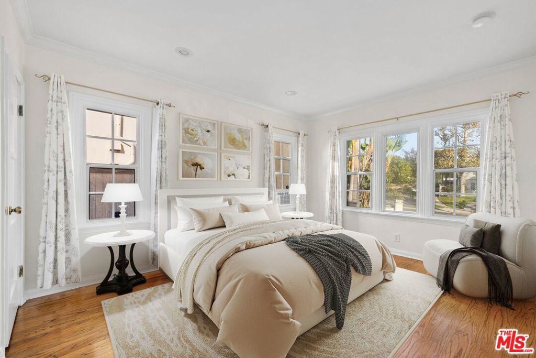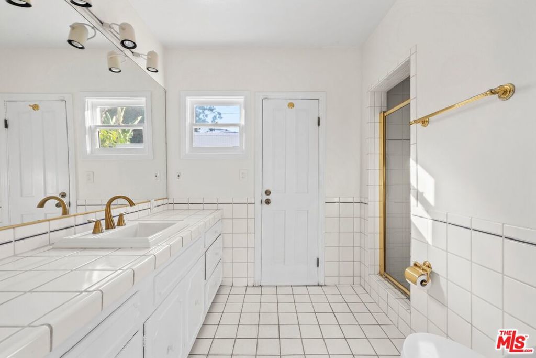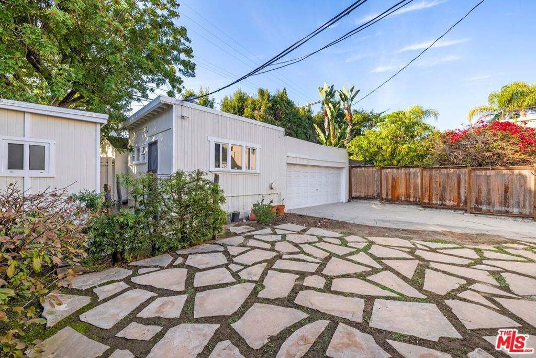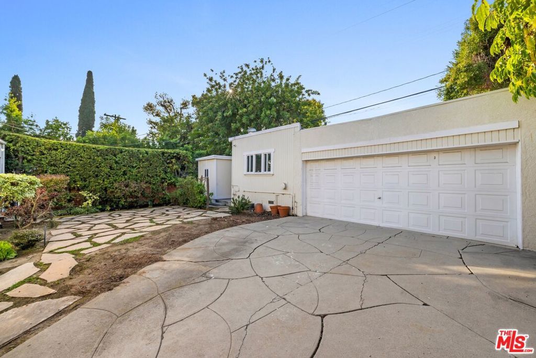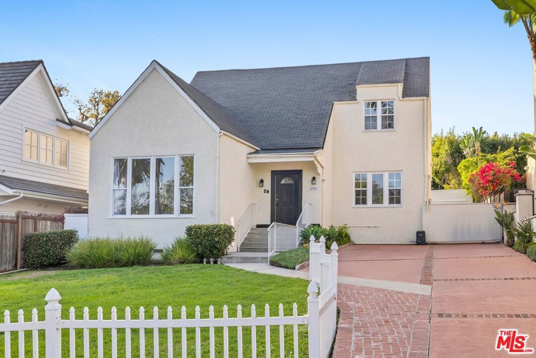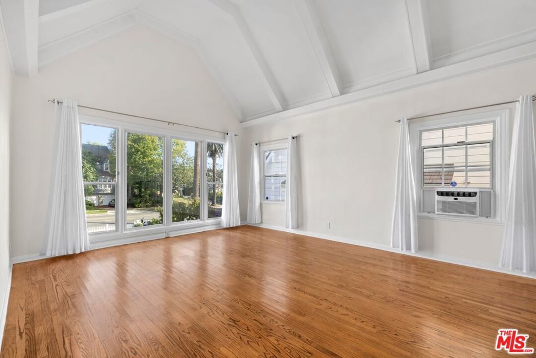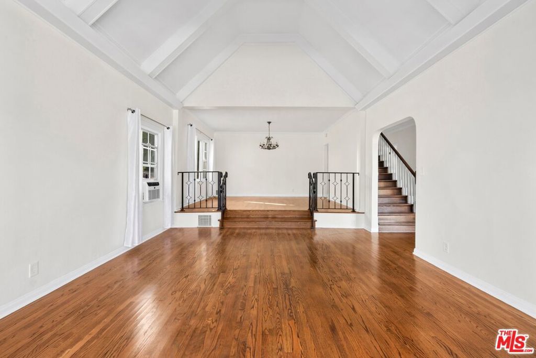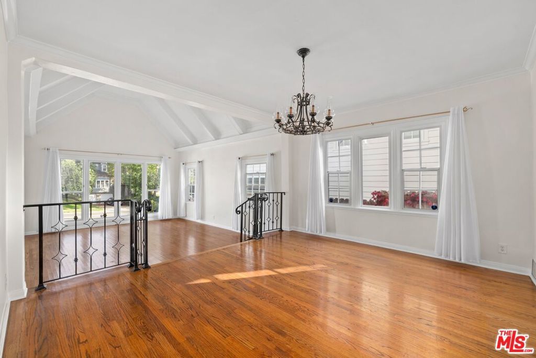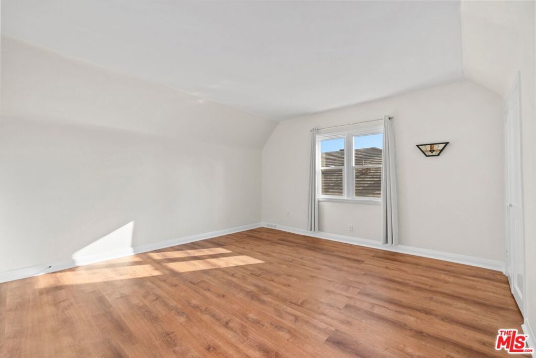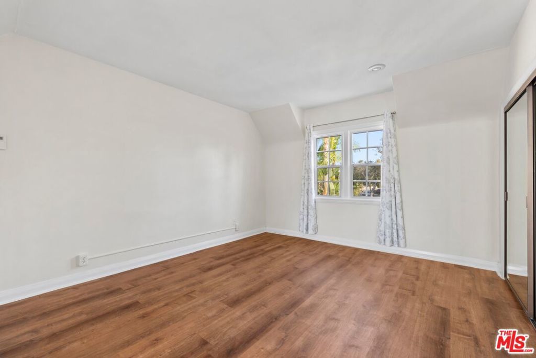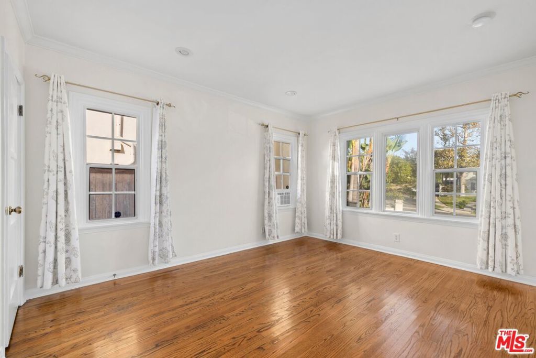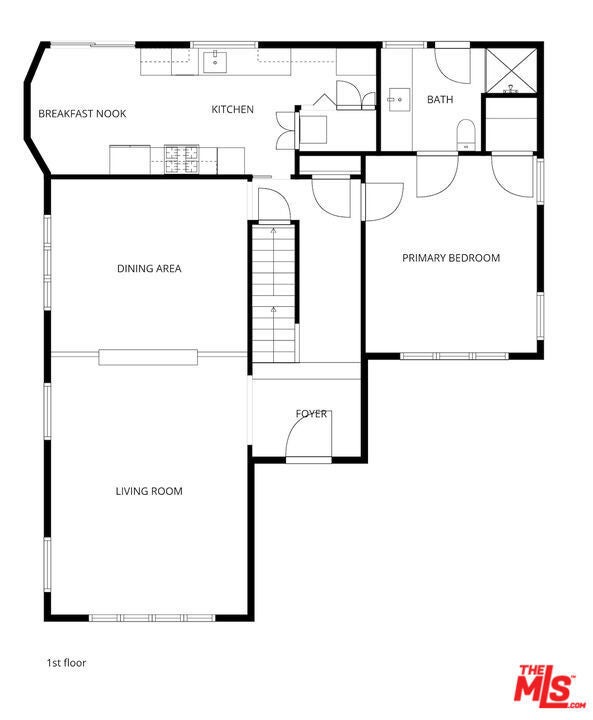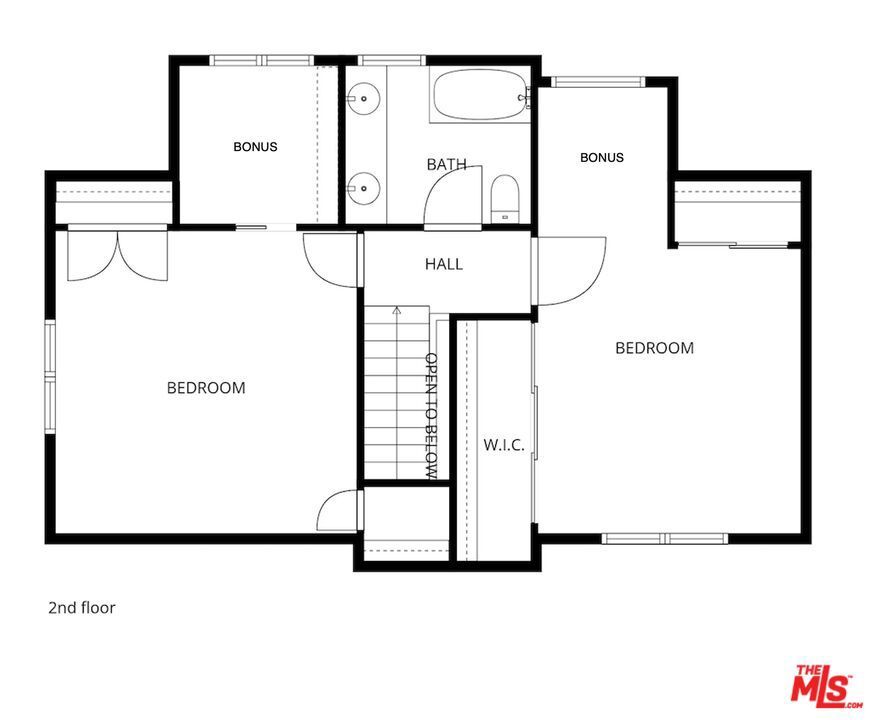- 3 Beds
- 2 Baths
- 1,929 Sqft
- .14 Acres
2941 Motor Avenue
This enchanting two-story Tudor-style home exudes timeless charm and character. The expansive formal living room welcomes you with soaring vaulted, wood-beamed ceilings and rich hardwood floors, all bathed in natural light. An elevated formal dining area overlooks the living space, creating a beautiful sense of openness and connection. The bright, spacious galley kitchen offers a delightful breakfast nook with views of the lush rear yard. The first floor also includes a generous guest bedroom with an en-suite tiled bath. Upstairs, you'll find two large bedrooms, each with its own cozy office nook or bonus area, sharing a Jack-and-Jill bathroom with dual vanities. Freshly painted inside, this home is move-in ready and waiting to welcome you! Located within the highly acclaimed Overland Avenue Elementary district, awarded Los Angeles' #1 school!
Essential Information
- MLS® #25577011
- Price$5,995
- Bedrooms3
- Bathrooms2.00
- Full Baths1
- Square Footage1,929
- Acres0.14
- Year Built1925
- TypeResidential Lease
- Sub-TypeSingle Family Residence
- StyleTudor
- StatusActive
Community Information
- Address2941 Motor Avenue
- CityLos Angeles
- CountyLos Angeles
- Zip Code90064
Area
C08 - Cheviot Hills/Rancho Park
Amenities
- UtilitiesGardener
- Parking Spaces2
- ParkingDriveway, Garage
- # of Garages2
- GaragesDriveway, Garage
- ViewNone
- PoolNone
Interior
- InteriorLaminate, Tile, Wood
- HeatingCentral
- FireplacesNone
- # of Stories2
- StoriesTwo
Interior Features
Separate/Formal Dining Room, High Ceilings, Recessed Lighting, Dressing Area, Walk-In Closet(s)
Appliances
Dishwasher, Gas Cooktop, Disposal, Refrigerator, Dryer, Washer
Exterior
- RoofShingle
Lot Description
Front Yard, Lawn, Landscaped, Yard
Additional Information
- Date ListedAugust 11th, 2025
- Days on Market135
- ZoningLAR1
Listing Details
- AgentKristian Bonk
- OfficeEstate Properties
Price Change History for 2941 Motor Avenue, Los Angeles, (MLS® #25577011)
| Date | Details | Change |
|---|---|---|
| Price Reduced from $6,495 to $5,995 | ||
| Price Reduced from $6,800 to $6,495 |
Kristian Bonk, Estate Properties.
Based on information from California Regional Multiple Listing Service, Inc. as of December 28th, 2025 at 2:20pm PST. This information is for your personal, non-commercial use and may not be used for any purpose other than to identify prospective properties you may be interested in purchasing. Display of MLS data is usually deemed reliable but is NOT guaranteed accurate by the MLS. Buyers are responsible for verifying the accuracy of all information and should investigate the data themselves or retain appropriate professionals. Information from sources other than the Listing Agent may have been included in the MLS data. Unless otherwise specified in writing, Broker/Agent has not and will not verify any information obtained from other sources. The Broker/Agent providing the information contained herein may or may not have been the Listing and/or Selling Agent.



