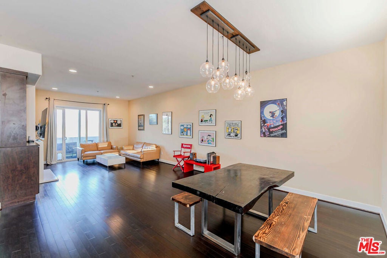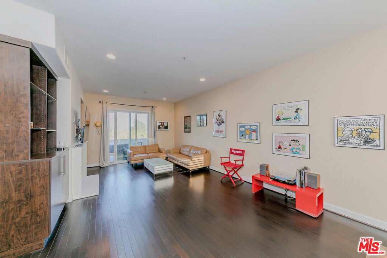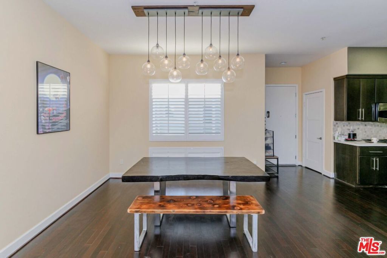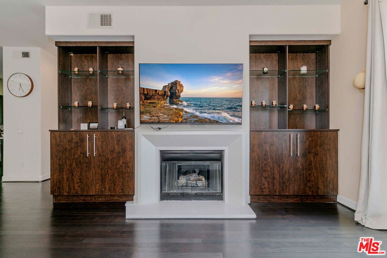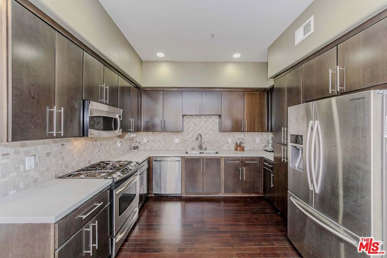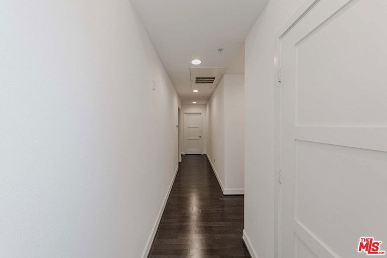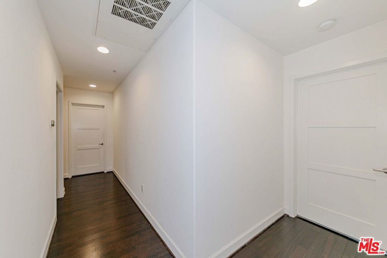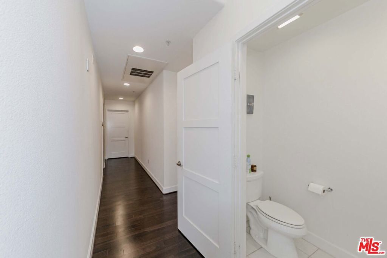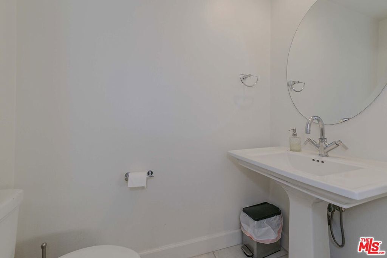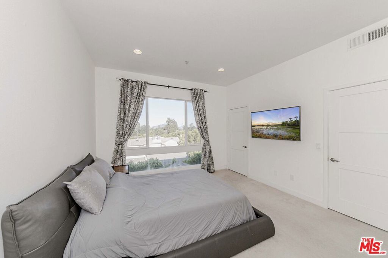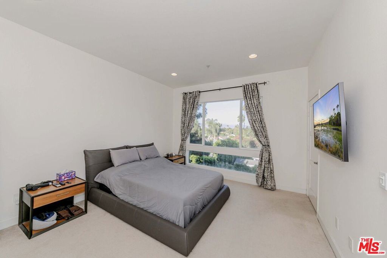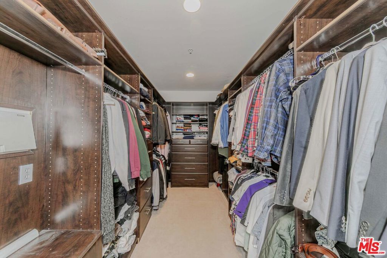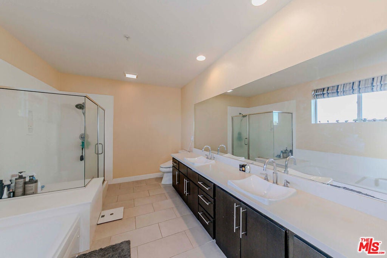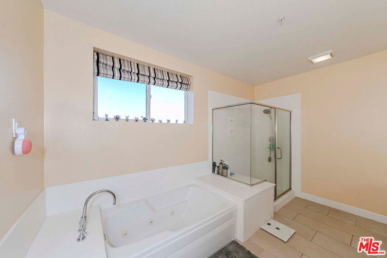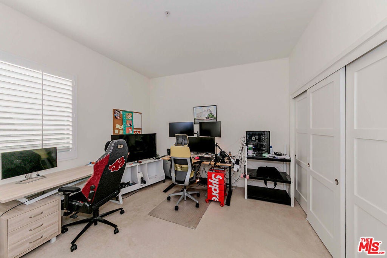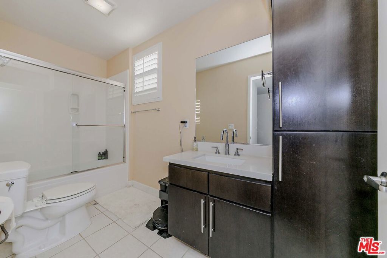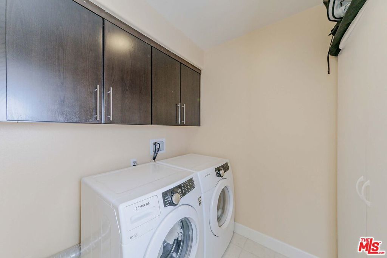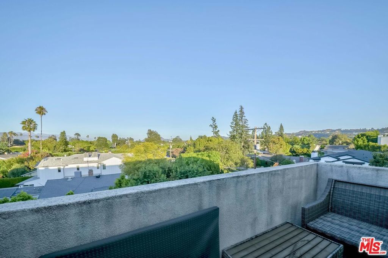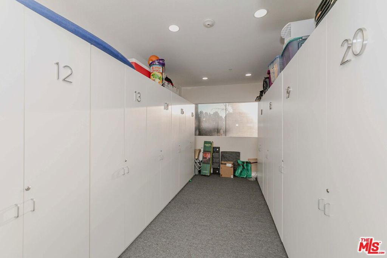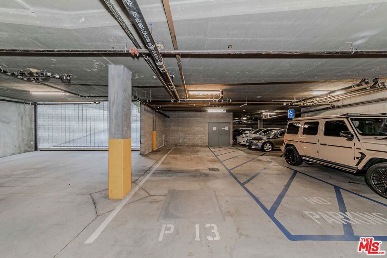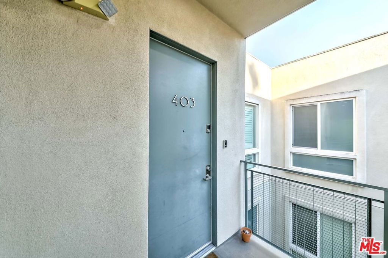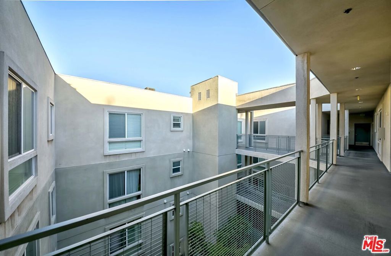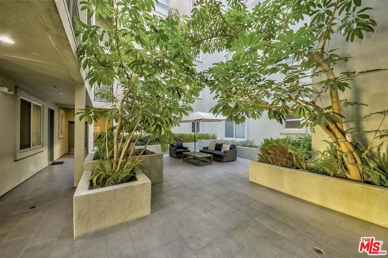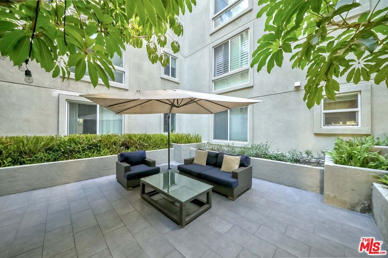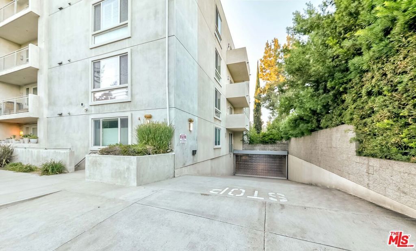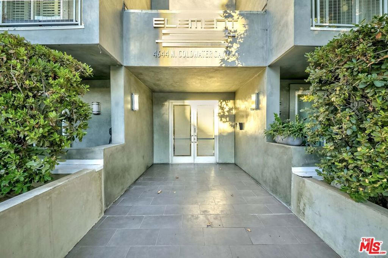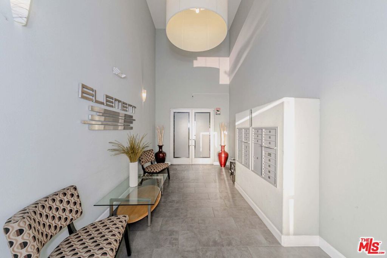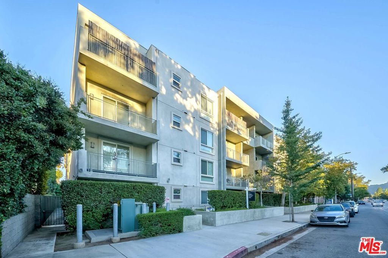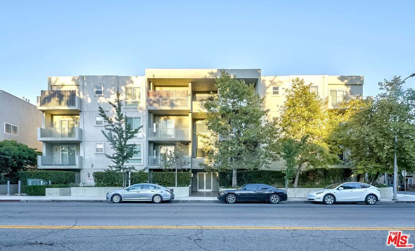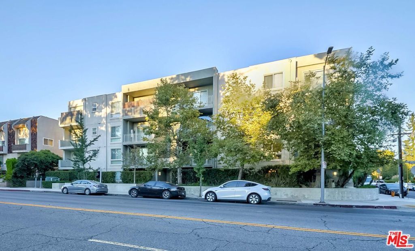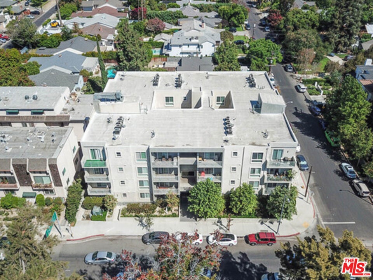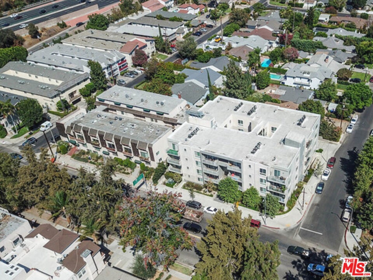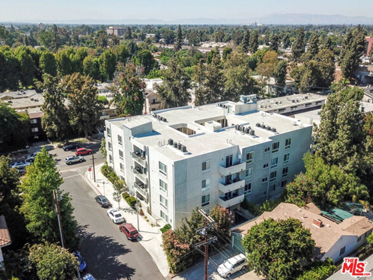- 3 Beds
- 3 Baths
- 1,850 Sqft
- .42 Acres
4644 Coldwater Canyon Avenue # 403
Elevated Penthouse Living at Its FinestExperience refined urban luxury in this stunning, light-filled top-floor penthouse offering breathtaking views and an exceptional single-level layout. Spanning approximately 1,850 sq ft, this rare residence features 3 spacious bedrooms, 2 full bathrooms, and a powder room, perfectly balancing elegance, comfort, and functionality.Soaring ceilings and walls of windows create a dramatic sense of openness while flooding the home with natural light. Rich wood flooring, custom built-ins, and a clean, contemporary design elevate the living experience throughout. The chef's kitchen is both beautiful and functional, showcasing Caesarstone countertops, mosaic tile backsplash, and sleek stainless steel appliancesideal for everyday living and entertaining alike.Step onto the private balcony and take in sweeping views of the San Gabriel Mountains, a truly special retreat rarely found in city living. The luxurious primary suite offers a spa-inspired bathroom and an expansive, custom-designed walk-in closetan absolute standout feature.Additional highlights include a full-size laundry room, energy-efficient tankless water heater, same-floor private storage, and reserved parking spaces conveniently located near the elevator. Meticulously maintained and architecturally refined, this penthouse delivers a rare opportunity to own a sophisticated, move-in-ready home that feels both serene and elevated. A true penthouse offering space, light, views, and timeless stylethis is urban living at its best.
Essential Information
- MLS® #25577735
- Price$999,000
- Bedrooms3
- Bathrooms3.00
- Full Baths3
- Square Footage1,850
- Acres0.42
- Year Built2009
- TypeResidential
- Sub-TypeCondominium
- StyleContemporary
- StatusActive
Community Information
- AreaSTUD - Studio City
- CityStudio City
- CountyLos Angeles
- Zip Code91604
Address
4644 Coldwater Canyon Avenue # 403
Amenities
- AmenitiesControlled Access
- Parking Spaces2
- ViewCity Lights
- PoolNone
Parking
Assigned, Garage, Community Structure, Tandem
Garages
Assigned, Garage, Community Structure, Tandem
Interior
- InteriorWood
- Interior FeaturesWalk-In Closet(s)
- HeatingCentral
- CoolingCentral Air
- FireplacesNone
- StoriesOne
Appliances
Dishwasher, Microwave, Refrigerator, Water Purifier, Dryer, Washer
Exterior
- ExteriorStucco
- RoofComposition
- ConstructionStucco
Additional Information
- Date ListedJune 23rd, 2025
- Days on Market207
- ZoningLAR3
- HOA Fees517
- HOA Fees Freq.Monthly
Listing Details
- AgentNam Jun Kim
- OfficeNew Star Realty
Nam Jun Kim, New Star Realty.
Based on information from California Regional Multiple Listing Service, Inc. as of January 16th, 2026 at 11:56pm PST. This information is for your personal, non-commercial use and may not be used for any purpose other than to identify prospective properties you may be interested in purchasing. Display of MLS data is usually deemed reliable but is NOT guaranteed accurate by the MLS. Buyers are responsible for verifying the accuracy of all information and should investigate the data themselves or retain appropriate professionals. Information from sources other than the Listing Agent may have been included in the MLS data. Unless otherwise specified in writing, Broker/Agent has not and will not verify any information obtained from other sources. The Broker/Agent providing the information contained herein may or may not have been the Listing and/or Selling Agent.



