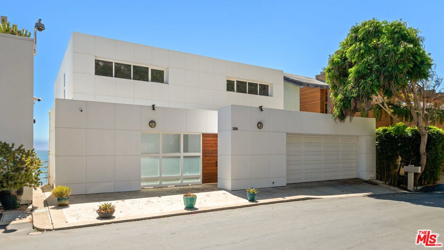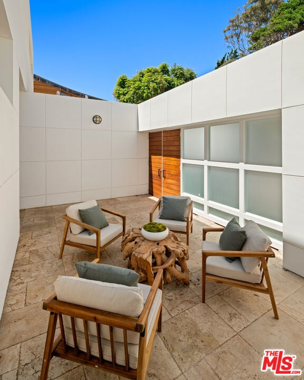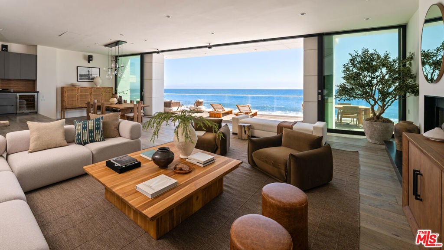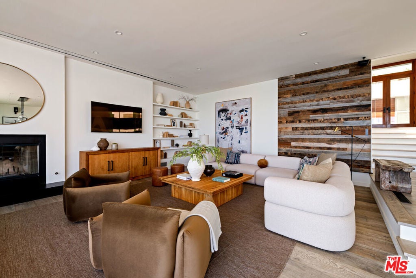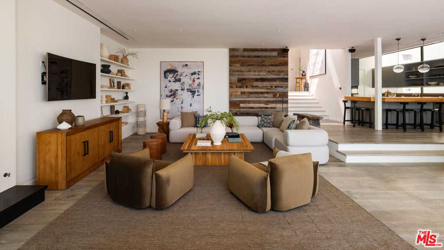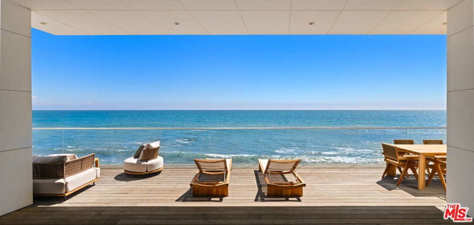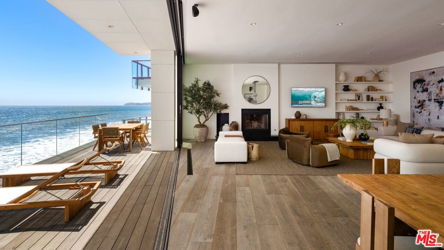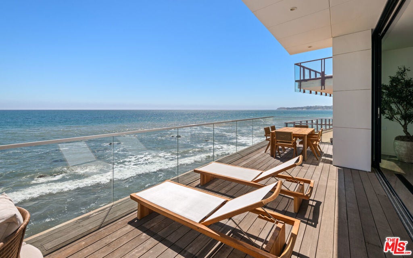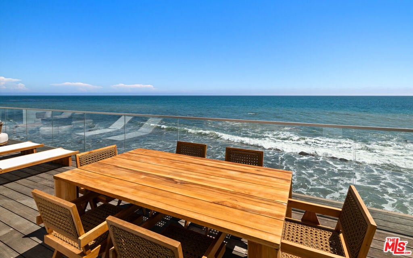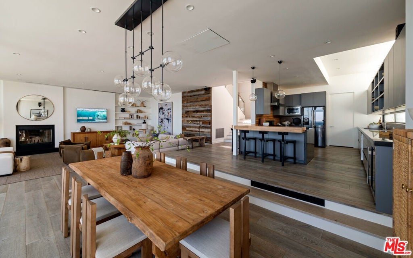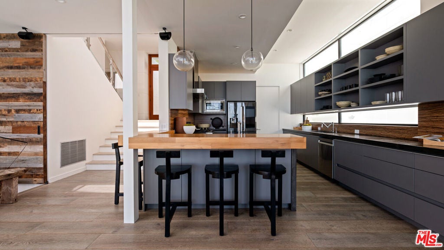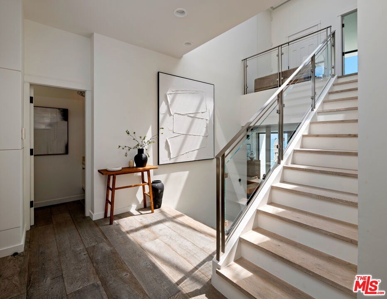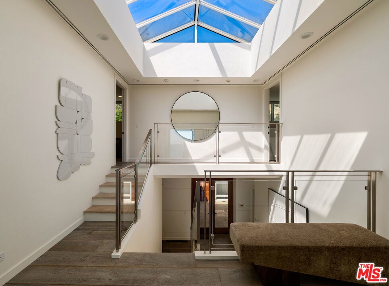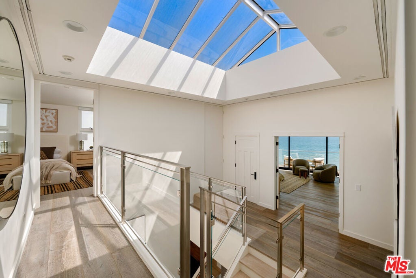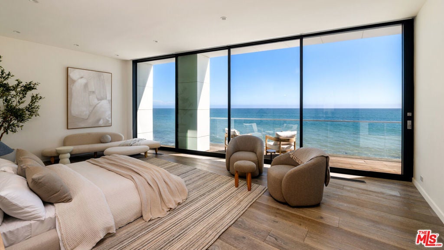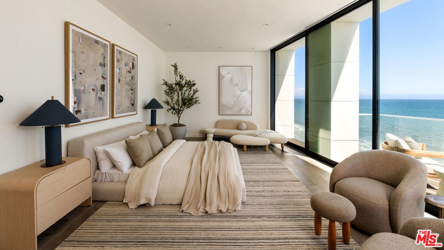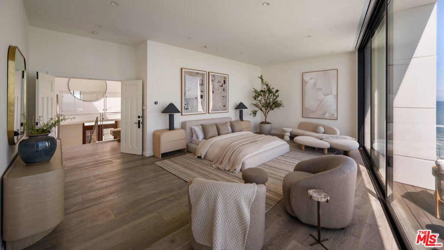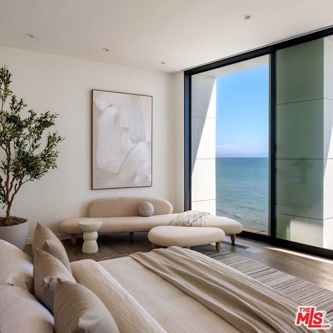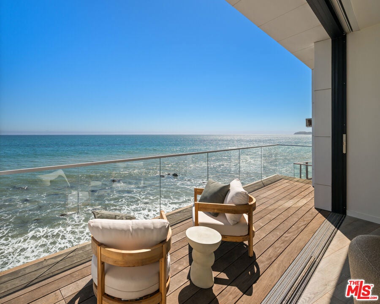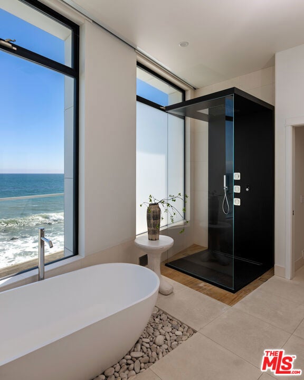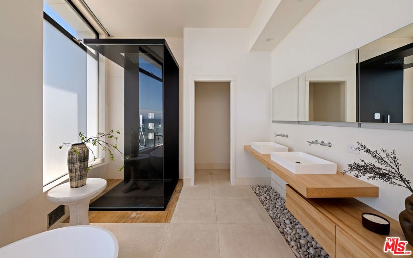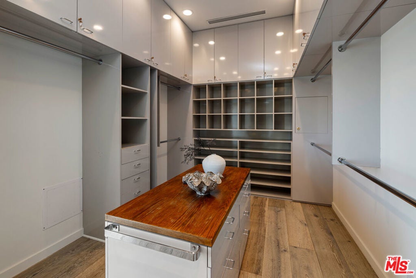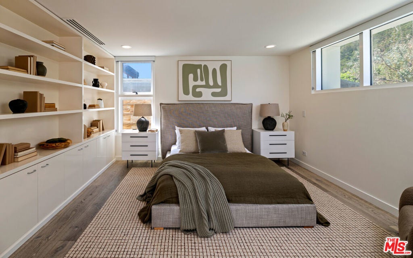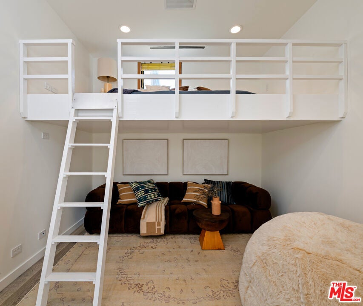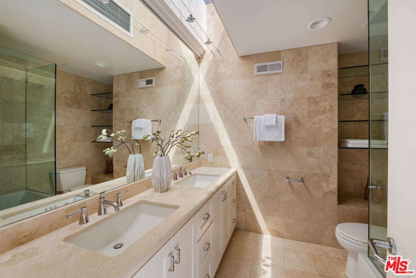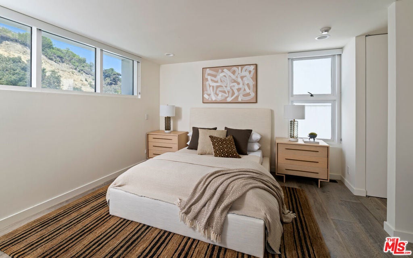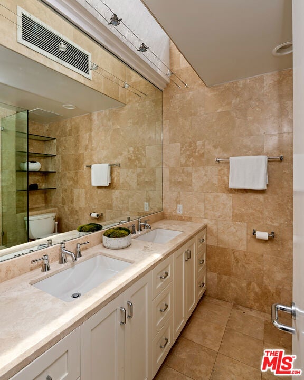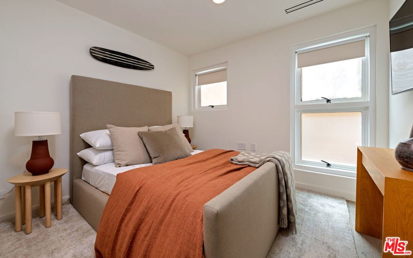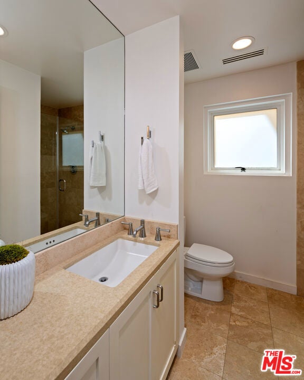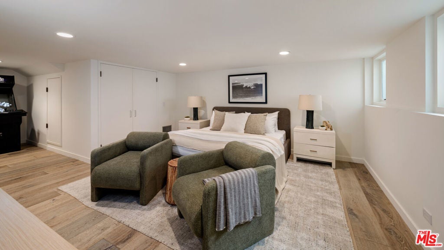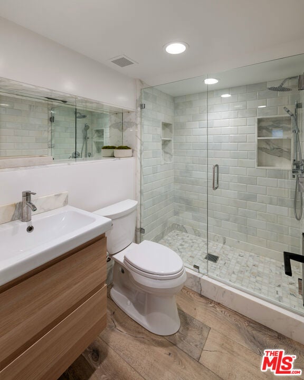- 5 Beds
- 6 Baths
- 4,640 Sqft
- .14 Acres
26814 Malibu Cove Colony Drive
Located behind the ultra exclusive guard-gated enclave of Malibu Cove Colony, this contemporary oceanfront estate offers sophisticated luxury and spectacular beachfront elegance. Step into breathtaking unobstructed views of the Pacific with high ceilings, open floorplan and perfect for entertaining. Every element of this property defines the perfect Malibu escape. The property unfolds to reveal breathtaking ocean vistas, rich European oak flooring, and an interior filled with warmth, modernity, and timeless grace. The main level is thoughtfully designed, featuring two spacious guest suites each with en-suite bathrooms adorned in natural stone and a refined powder room. The two-car garage is equally considered, equipped with custom cabinetry, a whole-home water filtration system, and a 220V EV charger. Floor-to-ceiling glass sliders invite the ocean breeze and endless views. Designed for relaxed spa-like living and elevated entertaining. A large living room/great room is centered around a sleek contemporary fireplace and can be effortlessly transformed into a private home cinema, complete with a hidden recessed projector, dropdown screen, built-in surround sound, and electric blackout blinds. Custom electric shades and blackout blinds provide comfort and privacy throughout the main living space, adapting the ambiance at the touch of a button. This space flows seamlessly into the oceanfront dining area and out to an expansive full-length terrace crafted for sophisticated entertaining and everyday indulgence. Set beneath a cantilevered canopy, the deck offers multiple zones for al fresco lounging and dining with the Pacific as a breathtaking backdrop. The chef's kitchen is as stunning as it is functional. Anchored by a stone-topped island with bar seating and commanding ocean views, it features custom cabinetry and top-tier appliances including a Samsung smart refrigerator, Sub-Zero wine cooler, Sharp drawer microwave, and a professional-grade six-burner range with griddle. Dual sinks and a walk-in pantry complete with additional Sub-Zero refrigeration and extensive storage ensure the kitchen is ready for both everyday meals and large-scale entertaining. Ascend beneath a dramatic glass-vaulted ceiling to the upper level, where the primary suite awaits an extraordinary sanctuary with panoramic ocean views, a private beachfront terrace, wide-plank wood floors, and a tranquil sitting area. The spa-inspired bath evokes the essence of a luxury resort, with a freestanding soaking tub, rainfall shower, pebble-inlaid stone floors, private water closet, and an expansive custom walk-in closet. The upper level also includes a charming kids' bunk room with a cozy reading nook and two additional guest suites, each with skylights. On the lower level, a versatile bonus room offers the perfect space for a gym, home office, playroom, or studio. Throughout the home there is intelligent design and modern amenities. At once elegant and effortless, this residence offers an extraordinary opportunity to experience the very best of Malibu beachfront living. Shown to prequalified clients only.
Essential Information
- MLS® #25577821
- Price$12,750,000
- Bedrooms5
- Bathrooms6.00
- Full Baths5
- Half Baths1
- Square Footage4,640
- Acres0.14
- Year Built1988
- TypeResidential
- Sub-TypeSingle Family Residence
- StyleModern
- StatusActive
Community Information
- Address26814 Malibu Cove Colony Drive
- AreaC32 - Malibu Beach
- CityMalibu
- CountyLos Angeles
- Zip Code90265
Amenities
- AmenitiesControlled Access
- Parking Spaces2
- # of Garages2
- PoolNone
Parking
Door-Multi, Garage, Garage Door Opener, Guest, Gated, Private, On Street, Unassigned, Uncovered
Garages
Door-Multi, Garage, Garage Door Opener, Guest, Gated, Private, On Street, Unassigned, Uncovered
View
Catalina, City Lights, Coastline, Mountain(s), Ocean, Panoramic
Interior
- InteriorWood
- HeatingCentral
- FireplaceYes
- FireplacesGas, Living Room
- # of Stories2
- StoriesTwo
Interior Features
Separate/Formal Dining Room, Eat-in Kitchen, High Ceilings, Living Room Deck Attached, Open Floorplan, Recessed Lighting, Two Story Ceilings, Dressing Area, Walk-In Closet(s)
Appliances
Built-In, Double Oven, Dishwasher, Disposal, Microwave, Refrigerator, Range Hood
Exterior
- Lot DescriptionFront Yard, Landscaped
- WindowsSkylight(s)
Additional Information
- Date ListedAugust 13th, 2025
- Days on Market132
- ZoningLCR1*
- HOA Fees9624
- HOA Fees Freq.Annually
Listing Details
- AgentKurt Rappaport
- OfficeWestside Estate Agency Inc.
Price Change History for 26814 Malibu Cove Colony Drive, Malibu, (MLS® #25577821)
| Date | Details | Change |
|---|---|---|
| Price Reduced from $13,995,000 to $12,750,000 |
Kurt Rappaport, Westside Estate Agency Inc..
Based on information from California Regional Multiple Listing Service, Inc. as of January 7th, 2026 at 12:26am PST. This information is for your personal, non-commercial use and may not be used for any purpose other than to identify prospective properties you may be interested in purchasing. Display of MLS data is usually deemed reliable but is NOT guaranteed accurate by the MLS. Buyers are responsible for verifying the accuracy of all information and should investigate the data themselves or retain appropriate professionals. Information from sources other than the Listing Agent may have been included in the MLS data. Unless otherwise specified in writing, Broker/Agent has not and will not verify any information obtained from other sources. The Broker/Agent providing the information contained herein may or may not have been the Listing and/or Selling Agent.



