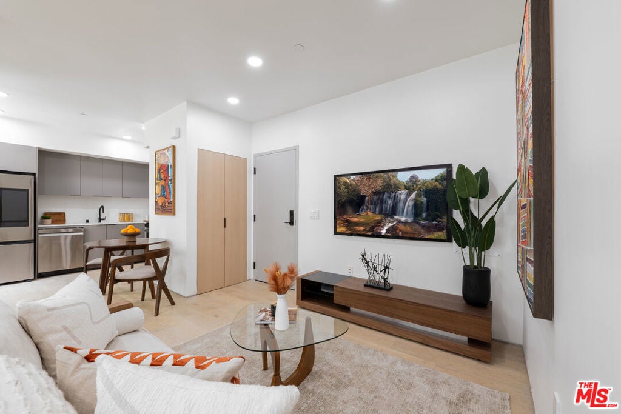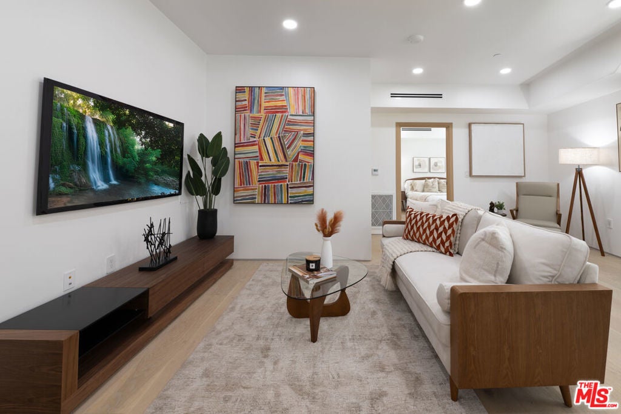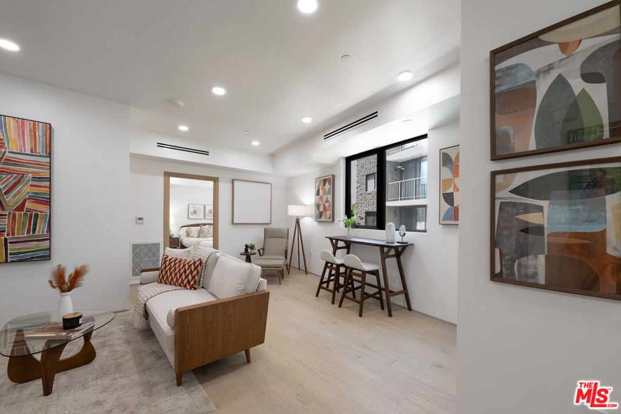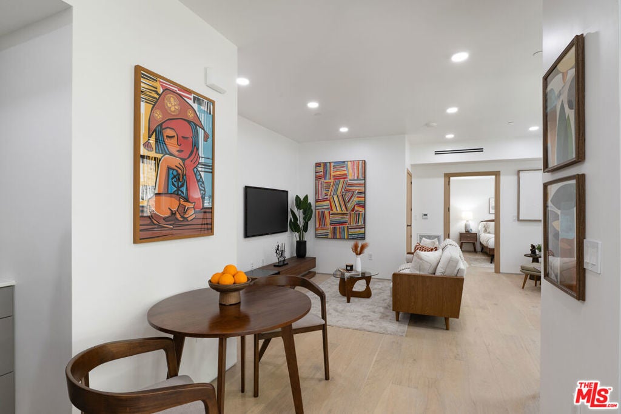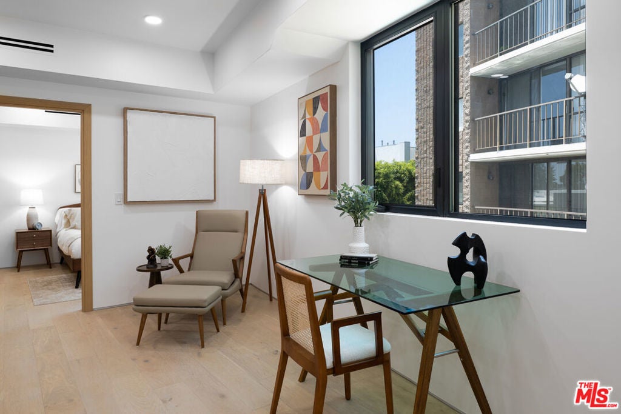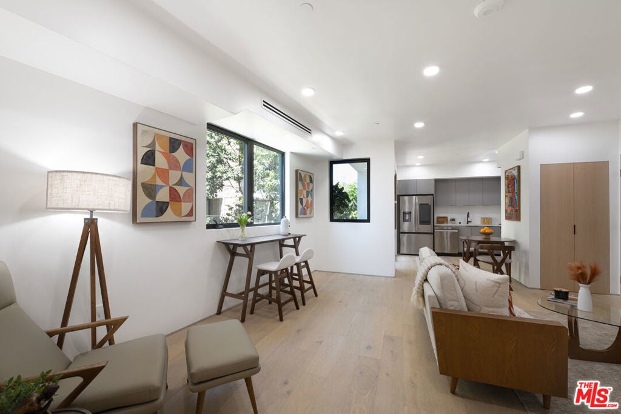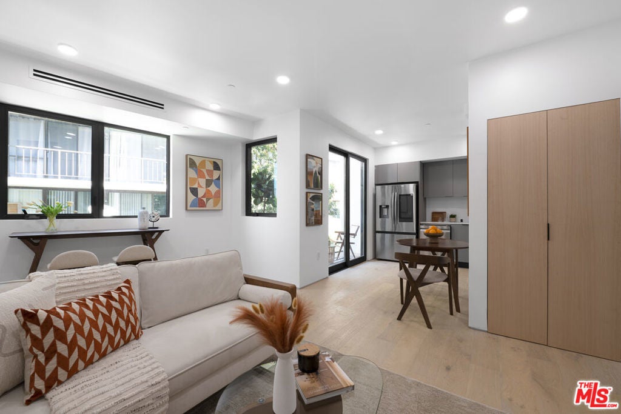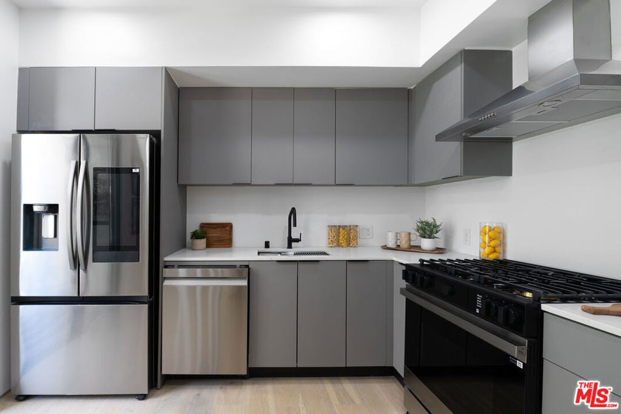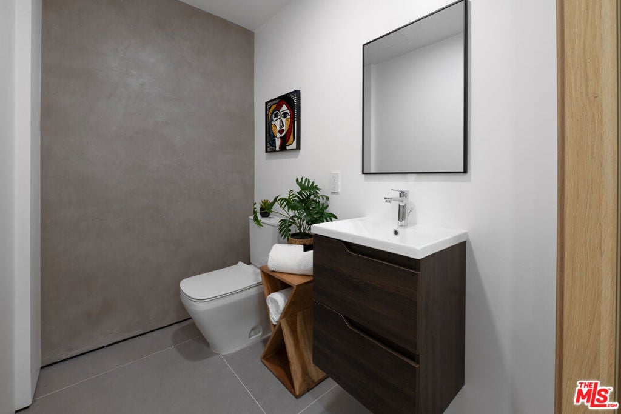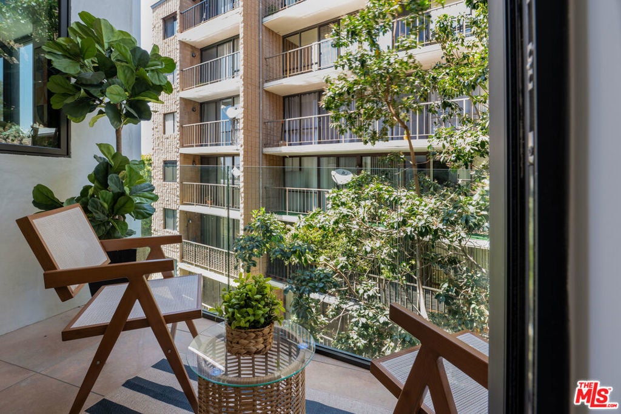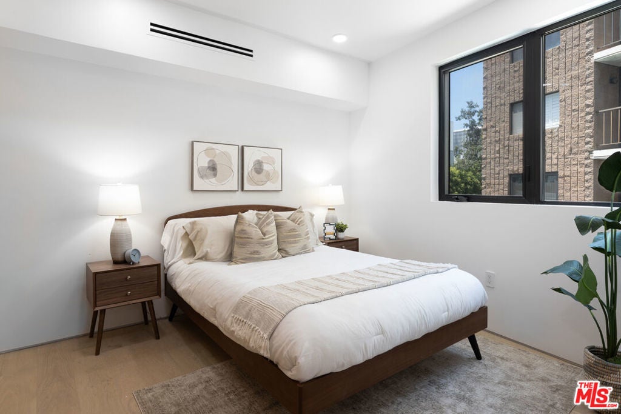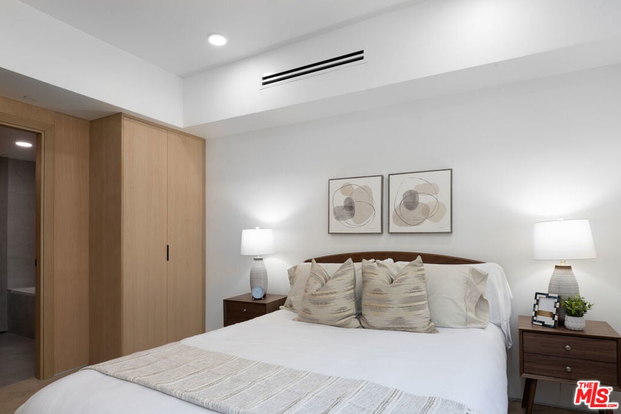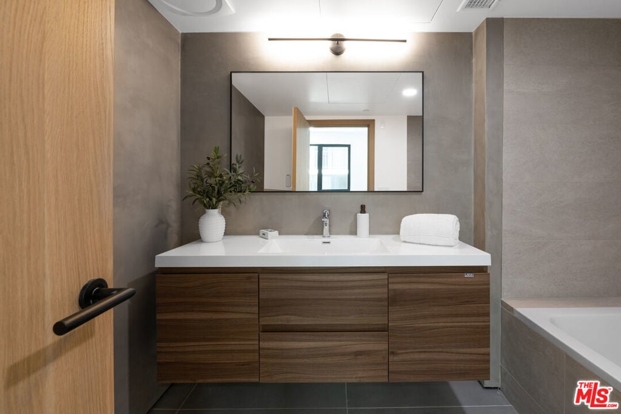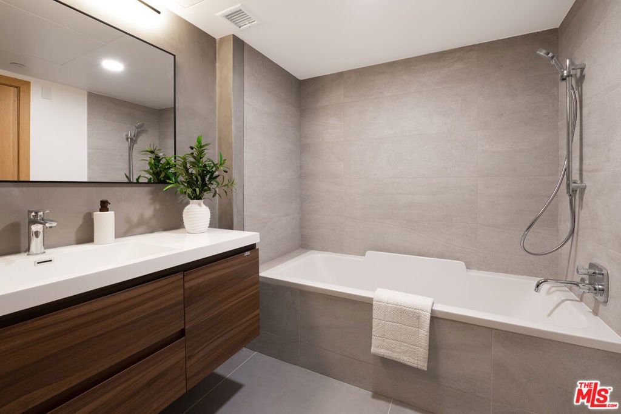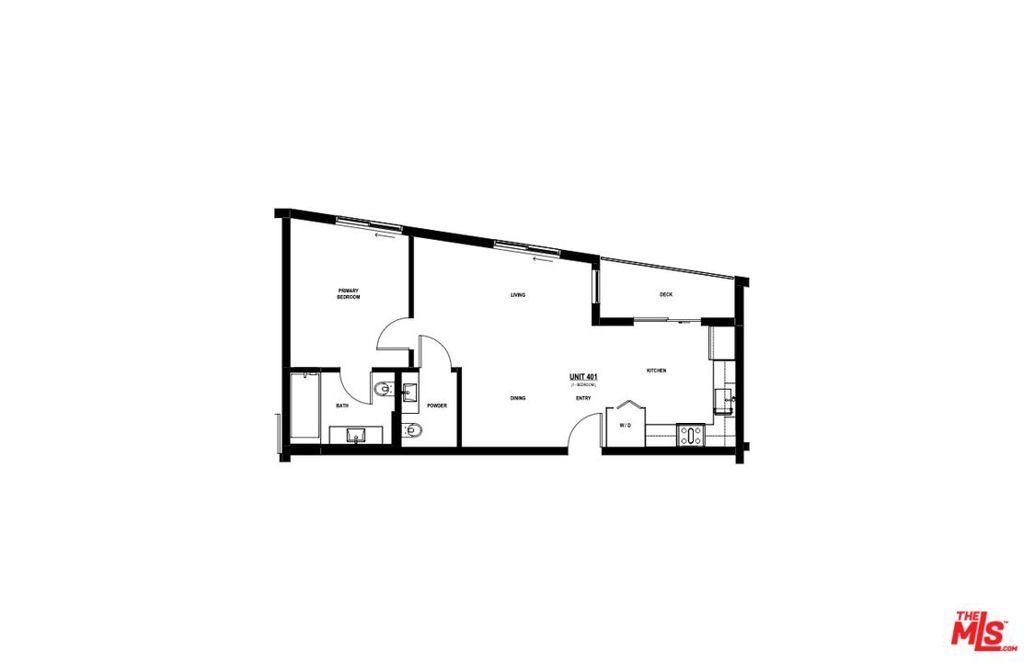- 1 Bed
- 2 Baths
- 707 Sqft
- .18 Acres
1361 Kelton Avenue # 401
2025 Ultra-Modern Boutique Condominium in Prime Westwood. A brand-new 2025 architectural gem, this boutique building of only 15 residences is just minutes from UCLA and Westwood Village-perfect for students, faculty, or professionals seeking elegance, convenience, and walkability.This 4th-floor 1BR/1.5BA residence offers open-concept living with oversized black-framed windows, oak hardwood floors, custom built-ins, and refined luxury tile finishes. The designer kitchen showcases European cabinetry, quartz countertops, and premium Thermador appliances in select units, creating a stylish space for everyday living or entertaining. The bedroom includes an en-suite bath with a bathtub/shower combination.Residents enjoy secure parking, elevator, an elegant high-ceiling lobby, and exclusive top-floor penthouse units with private rooftops offering breathtaking city and mountain views. Set on a quiet, tree-lined street, the location offers effortless access to campus, cafes, fitness studios, shopping, and transit, with Beverly Hills, Century City, and Santa Monica just minutes away.Experience modern design, boutique exclusivity, and a Westwood lifestyle at its finest.
Essential Information
- MLS® #25578285
- Price$1,100,000
- Bedrooms1
- Bathrooms2.00
- Full Baths1
- Half Baths1
- Square Footage707
- Acres0.18
- Year Built2025
- TypeResidential
- Sub-TypeCondominium
- StyleModern
- StatusActive
Community Information
- Address1361 Kelton Avenue # 401
- AreaC05 - Westwood - Century City
- CityLos Angeles
- CountyLos Angeles
- Zip Code90024
Amenities
- AmenitiesPet Restrictions, Trash
- Parking Spaces28
- ParkingCommunity Structure
- GaragesCommunity Structure
- ViewCity Lights
- PoolNone
Interior
- InteriorWood
- Interior FeaturesRecessed Lighting, See Remarks
- HeatingCentral
- FireplacesNone
- # of Stories5
- StoriesOne
Appliances
Dishwasher, Disposal, Gas Oven, Refrigerator, Range Hood
Exterior
- WindowsDouble Pane Windows
Additional Information
- Date ListedAugust 22nd, 2025
- Days on Market36
- HOA Fees601.43
- HOA Fees Freq.Monthly
Listing Details
- AgentMagdalena Kosik
- OfficeEquity Union
Magdalena Kosik, Equity Union.
Based on information from California Regional Multiple Listing Service, Inc. as of September 27th, 2025 at 1:55pm PDT. This information is for your personal, non-commercial use and may not be used for any purpose other than to identify prospective properties you may be interested in purchasing. Display of MLS data is usually deemed reliable but is NOT guaranteed accurate by the MLS. Buyers are responsible for verifying the accuracy of all information and should investigate the data themselves or retain appropriate professionals. Information from sources other than the Listing Agent may have been included in the MLS data. Unless otherwise specified in writing, Broker/Agent has not and will not verify any information obtained from other sources. The Broker/Agent providing the information contained herein may or may not have been the Listing and/or Selling Agent.




