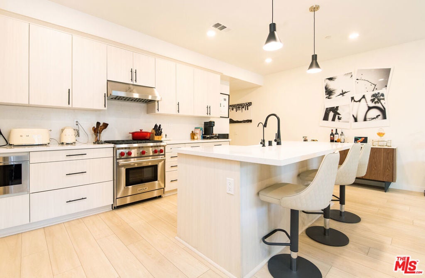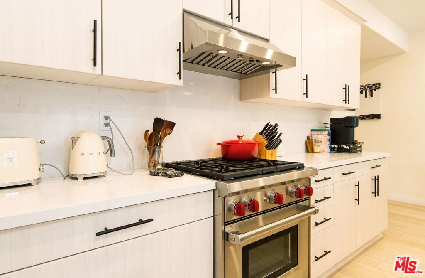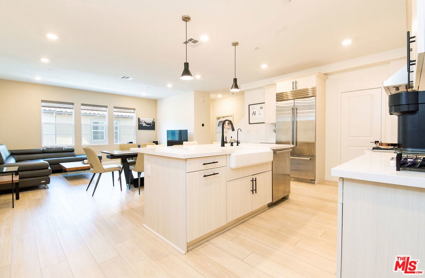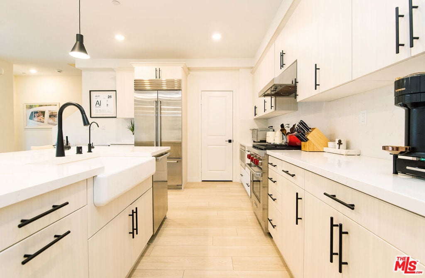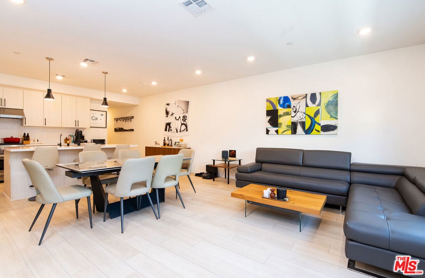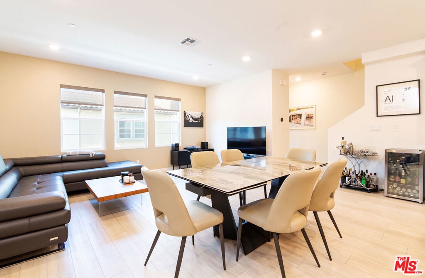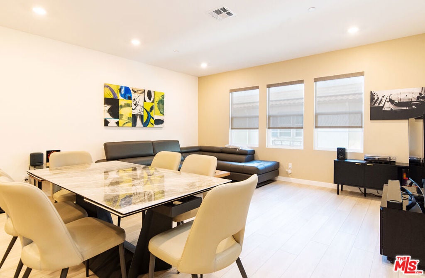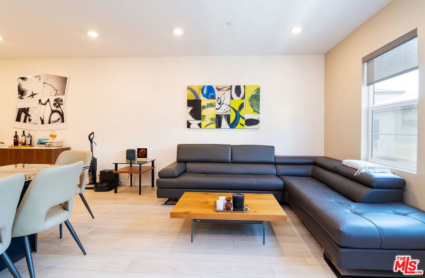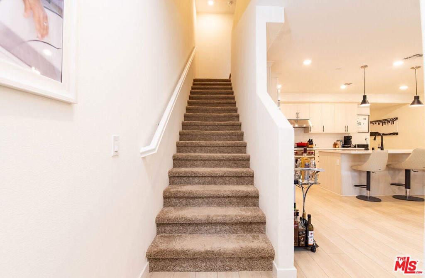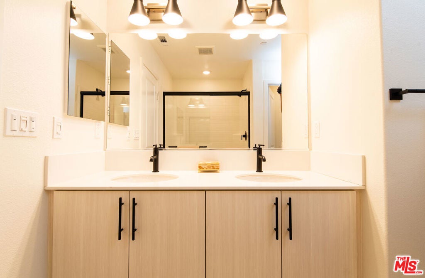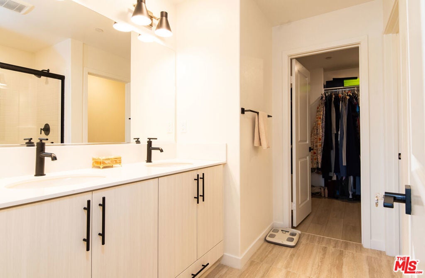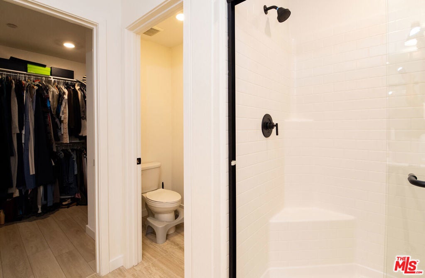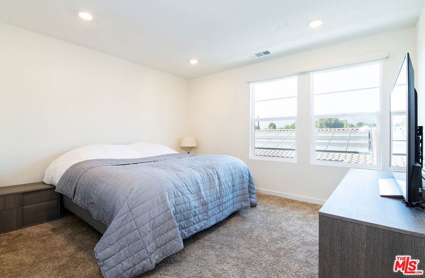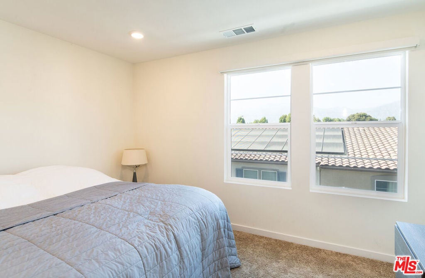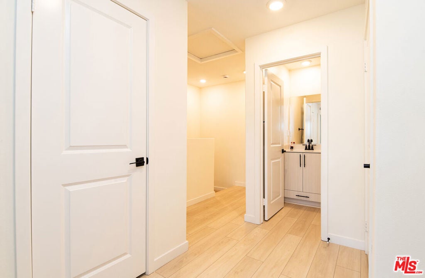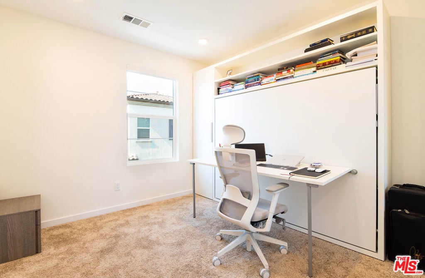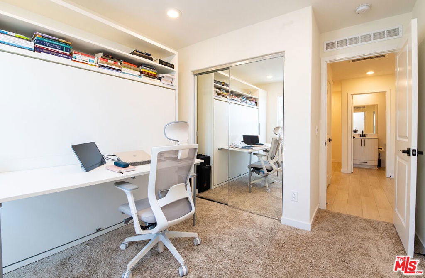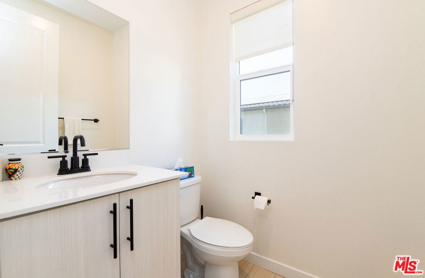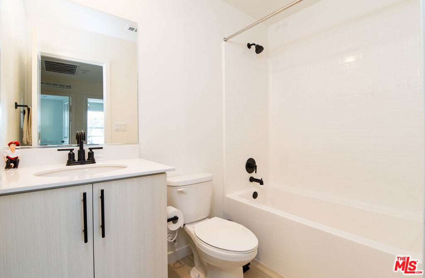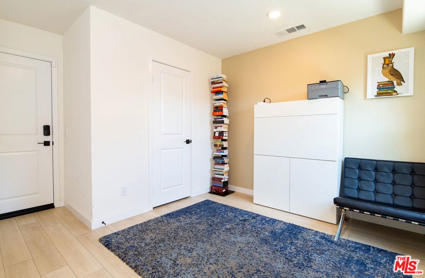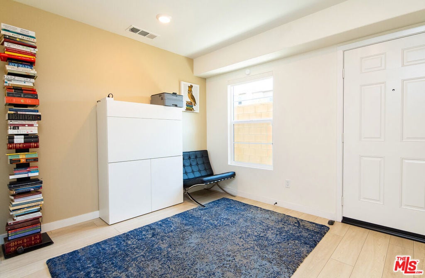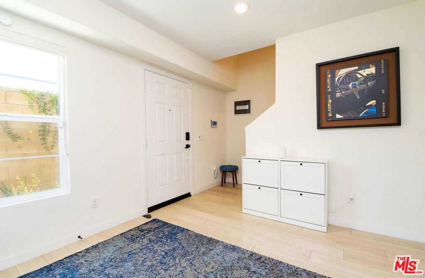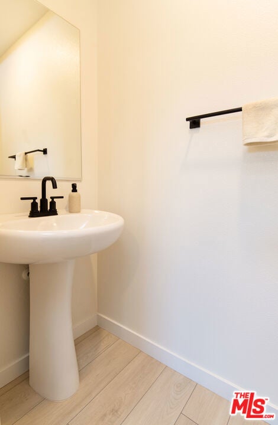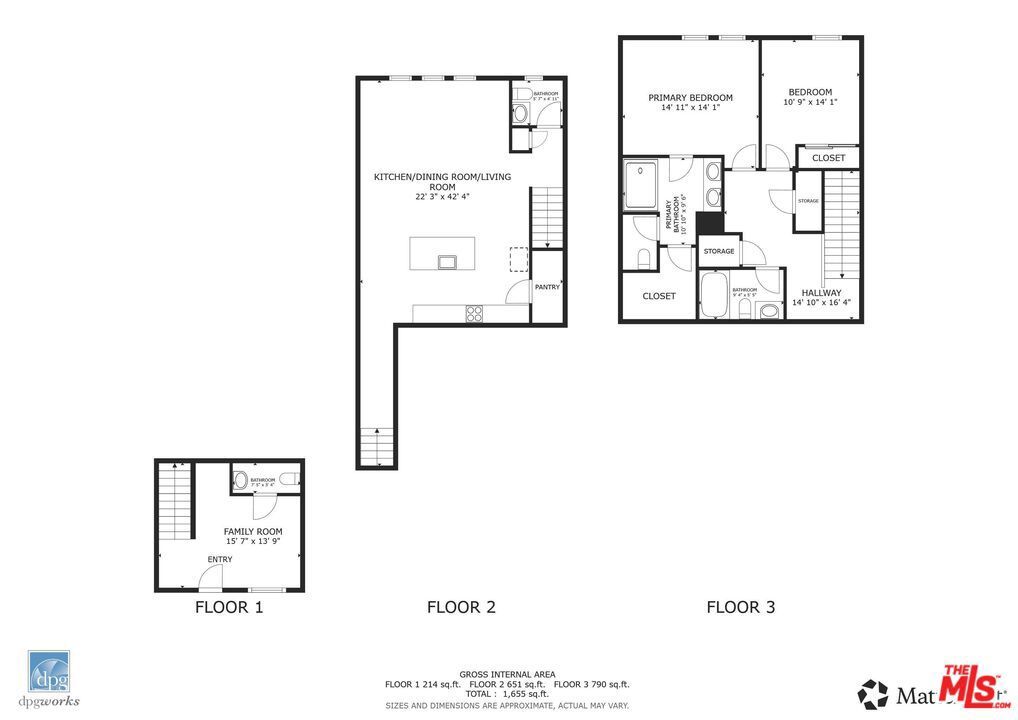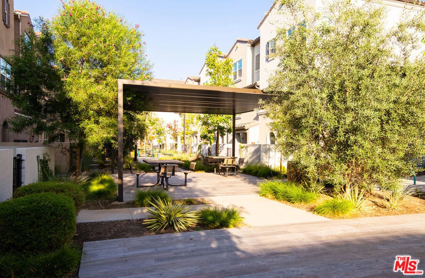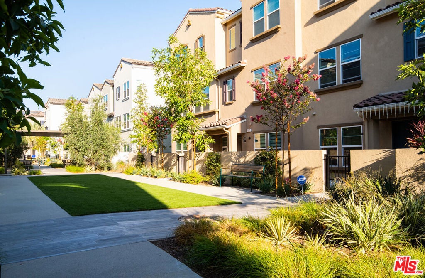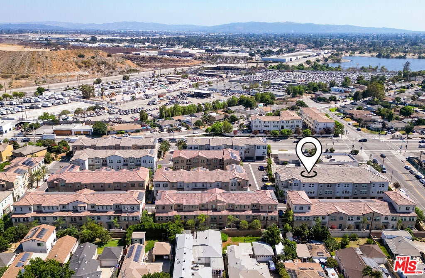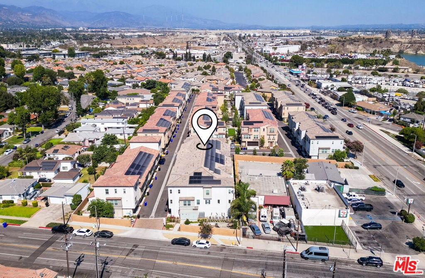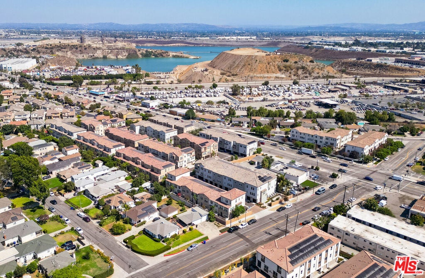- 2 Beds
- 4 Baths
- 1,600 Sqft
- .28 Acres
4326 Maple Lane
Priced to sell! A beautiful residence in the coveted Lotus Arcadia Development. This modern home offers 2 bedrooms plus a versatile den/office, ideal for working from home or creating a private retreat. The open floor plan is filled with natural light and showcases spacious living and dining areas, along with a contemporary kitchen featuring high-end Wolf range and SubZero refrigerator, perfect for both entertaining and everyday living. Upstairs, the primary suite is a true sanctuary with panoramic views of the San Gabriel Mountains, a spa-inspired bathroom, generous closet space, and motorized window shades for effortless comfort. Thoughtful upgrades include in-unit laundry, a fully paid-off solar system, window shades throughout ($5,000 upgrade) and a whole-house water treatment system ($5,000 upgrade), providing efficiency, sustainability, and peace of mind. Set within a sought-after community and close to Arcadia's award-winning schools, shopping, and dining, 4326 Maple Lane offers not only a home, but a lifestyle at the foothills of the San Gabriel Mountains.
Essential Information
- MLS® #25580153
- Price$599,000
- Bedrooms2
- Bathrooms4.00
- Full Baths2
- Half Baths2
- Square Footage1,600
- Acres0.28
- Year Built2024
- TypeResidential
- Sub-TypeCondominium
- StyleContemporary
- StatusActive
Community Information
- Address4326 Maple Lane
- Area605 - Arcadia
- SubdivisionLotus Arcadia
- CityArcadia
- CountyLos Angeles
- Zip Code91006
Amenities
- Parking Spaces2
- ParkingDoor-Multi, Garage, Private
- # of Garages2
- GaragesDoor-Multi, Garage, Private
- ViewHills, Mountain(s), Panoramic
- PoolNone
Interior
- InteriorCarpet, Tile
- HeatingForced Air
- CoolingCentral Air
- FireplacesNone
- StoriesThree Or More
Interior Features
Separate/Formal Dining Room, Eat-in Kitchen, Open Floorplan, Recessed Lighting, Walk-In Closet(s), Tandem
Appliances
Dishwasher, Disposal, Microwave, Refrigerator, Range Hood, Vented Exhaust Fan, Dryer, Washer, Range, Water Purifier
Exterior
- ExteriorStucco, Wood Siding
- Lot DescriptionLandscaped
- RoofTile
- ConstructionStucco, Wood Siding
- FoundationSlab
Windows
Double Pane Windows, Custom Covering(s)
School Information
- DistrictMonrovia Unified
Additional Information
- Date ListedAugust 21st, 2025
- Days on Market89
- ZoningLCC4YY
- HOA Fees217.78
- HOA Fees Freq.Monthly
Listing Details
- AgentLuis Carmona
- OfficeForward Real Estate
Price Change History for 4326 Maple Lane, Arcadia, (MLS® #25580153)
| Date | Details | Change |
|---|---|---|
| Price Reduced from $799,000 to $599,000 | ||
| Price Reduced from $828,000 to $799,000 |
Luis Carmona, Forward Real Estate.
Based on information from California Regional Multiple Listing Service, Inc. as of November 18th, 2025 at 12:12pm PST. This information is for your personal, non-commercial use and may not be used for any purpose other than to identify prospective properties you may be interested in purchasing. Display of MLS data is usually deemed reliable but is NOT guaranteed accurate by the MLS. Buyers are responsible for verifying the accuracy of all information and should investigate the data themselves or retain appropriate professionals. Information from sources other than the Listing Agent may have been included in the MLS data. Unless otherwise specified in writing, Broker/Agent has not and will not verify any information obtained from other sources. The Broker/Agent providing the information contained herein may or may not have been the Listing and/or Selling Agent.



