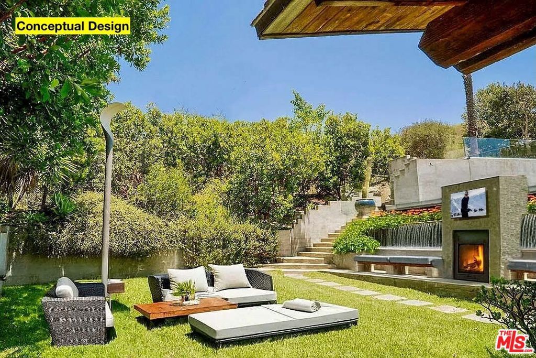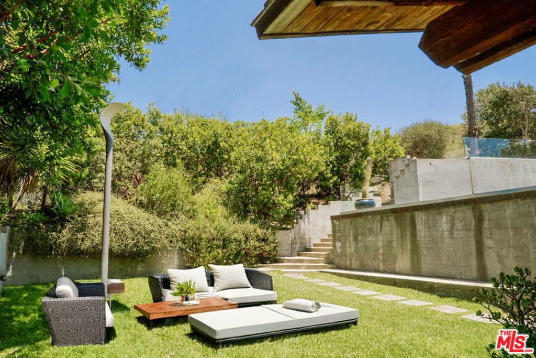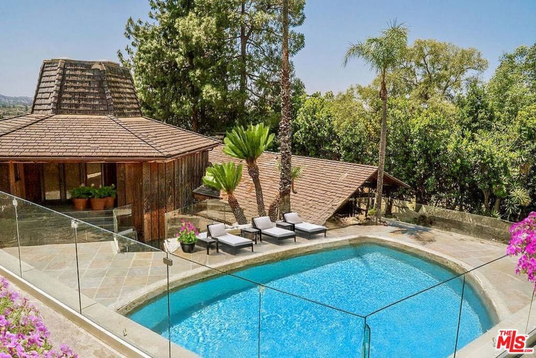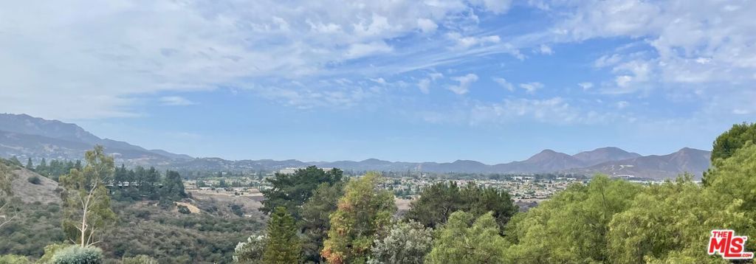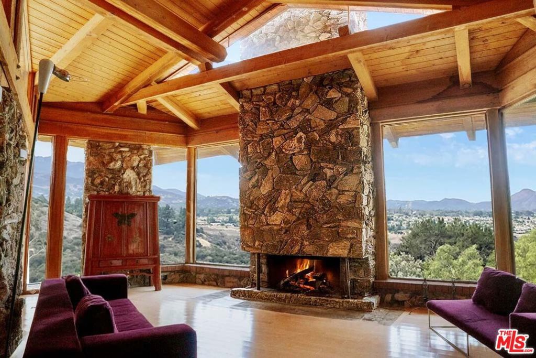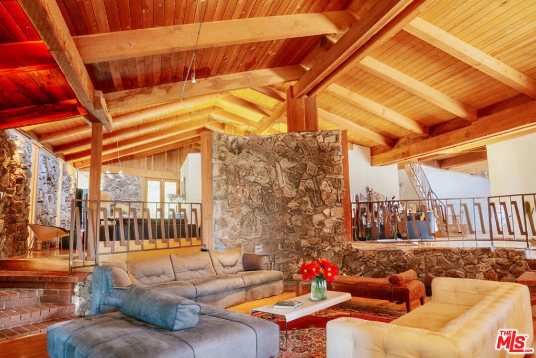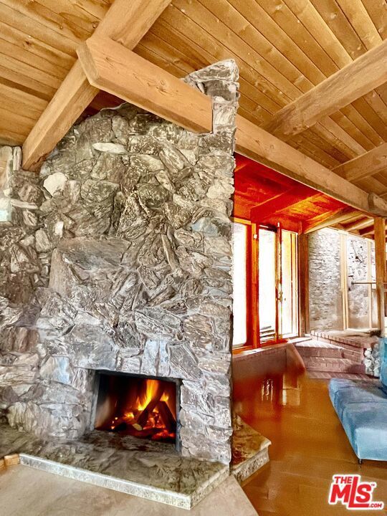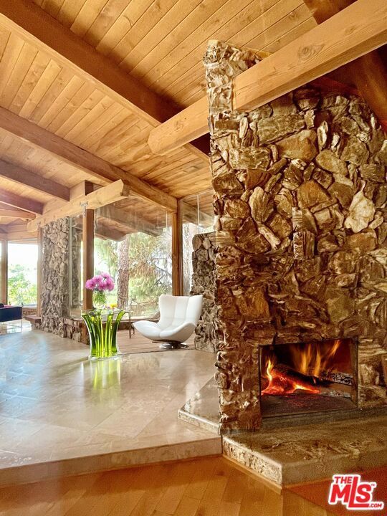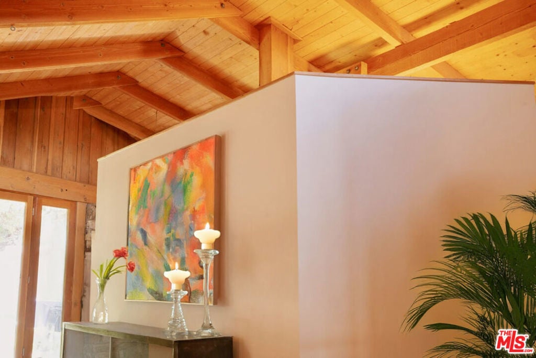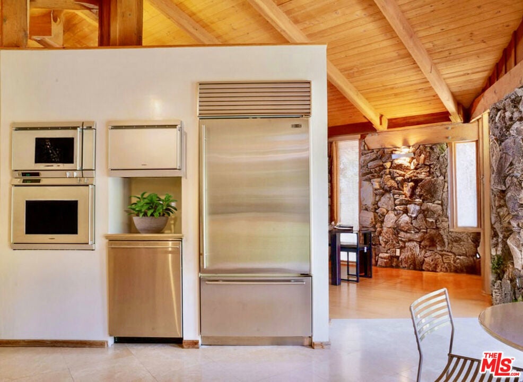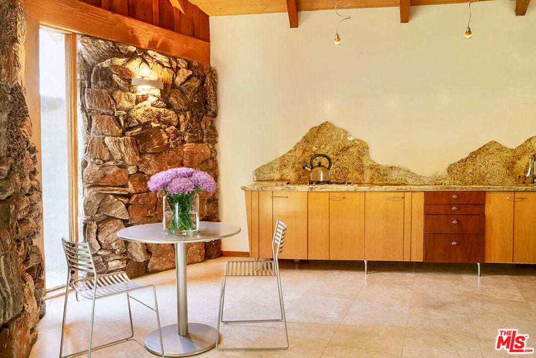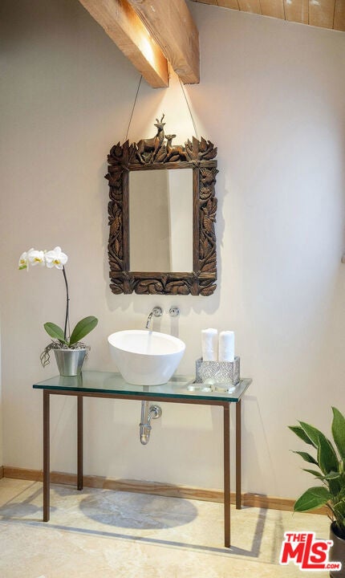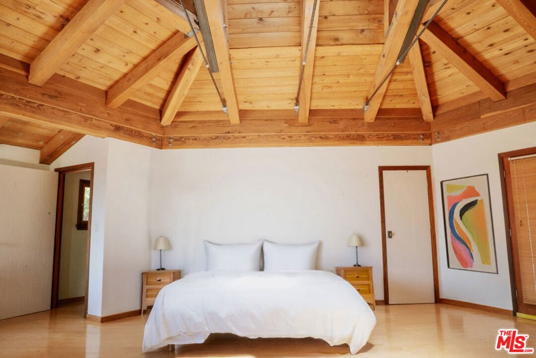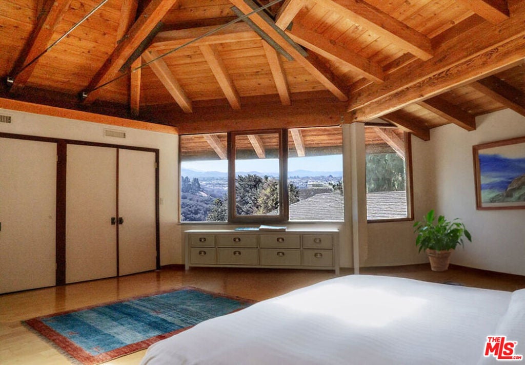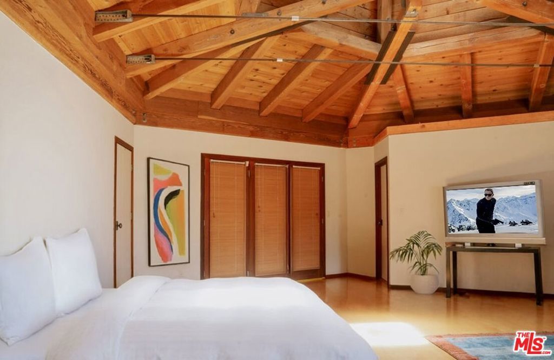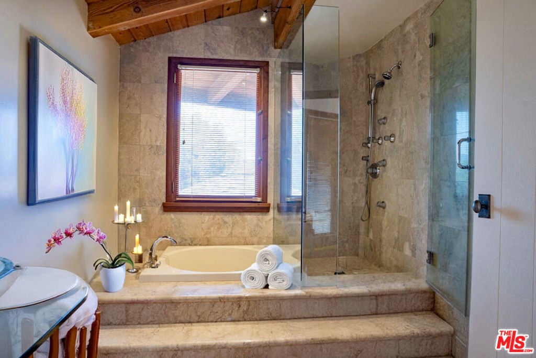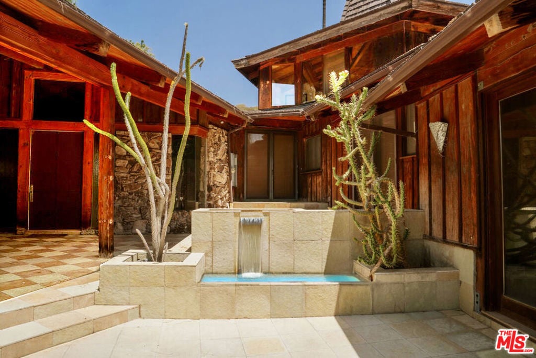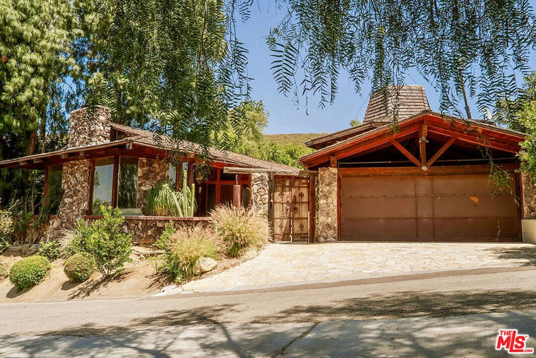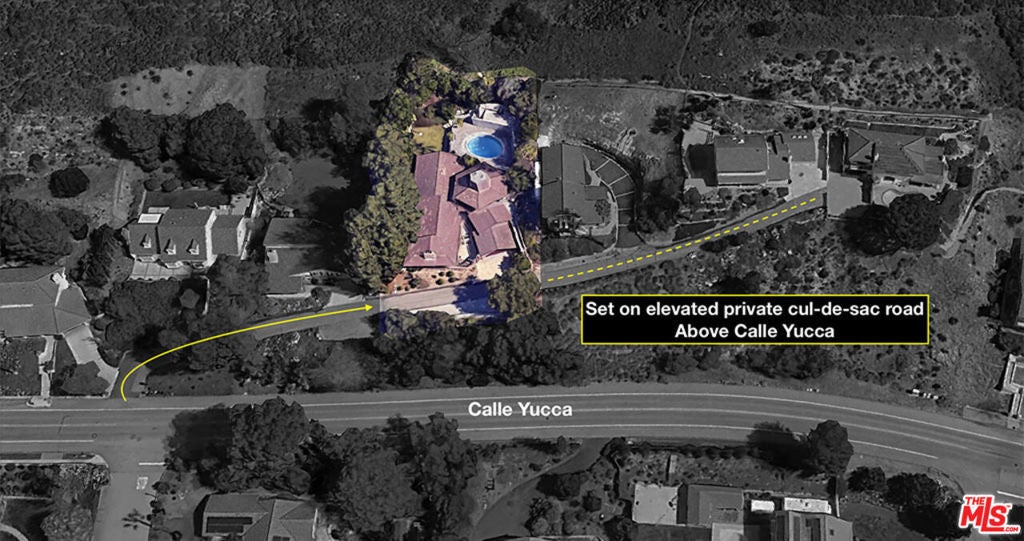- 3 Beds
- 3 Baths
- 4,626 Sqft
- .48 Acres
1926 Calle Yucca
Exceptional Opportunity!Irreplaceable 1970s architecture with soaring beamed ceilings, natural stone accents, and a scale no longer feasible today. Approx. 4,626 sq ft on a 20,900+ sq ft cul-de-sac lot with 4+ guest parking spaces directly across.Open, architectural floor plan with extensive beams and stone detailing. Main level features formal living, family, and dining areas with very high ceilings, a powder room, and two bedrooms sharing a Jack-and-Jill bathone converted to an office with no closet and separate entry, the other with a compact closet.Upstairs, the primary suite offers dramatic beamed ceilings, sitting area, skylight, and mountain views opening to the oversized pool yard. The property needs some TLC but offers significant upside to restore and modernise while preserving its architectural integrity.A rare offering in Lynn Ranch defined by privacy, volume, and timeless character.
Essential Information
- MLS® #25580741
- Price$1,780,000
- Bedrooms3
- Bathrooms3.00
- Full Baths2
- Half Baths1
- Square Footage4,626
- Acres0.48
- Year Built1974
- TypeResidential
- Sub-TypeSingle Family Residence
- StatusActive
Community Information
- Address1926 Calle Yucca
- AreaTOW - Thousand Oaks West
- CityThousand Oaks
- CountyVentura
- Zip Code91360
Amenities
- Parking Spaces2
- ViewCanyon, Mountain(s)
- Has PoolYes
- PoolIn Ground
Interior
- InteriorWood
- HeatingCentral
- CoolingCentral Air
- FireplaceYes
- FireplacesFamily Room
- # of Stories2
- StoriesTwo
Interior Features
Walk-In Closet(s), Beamed Ceilings, Dressing Area, Open Floorplan, Separate/Formal Dining Room, Walk-In Pantry
Appliances
Dishwasher, Refrigerator, Built-In, Dryer, Oven
Exterior
- WindowsBlinds
Additional Information
- Date ListedAugust 20th, 2025
- Days on Market147
- ZoningRE-20
Listing Details
- AgentRita Benelian
Office
Keller Williams Hollywood Hills
Price Change History for 1926 Calle Yucca, Thousand Oaks, (MLS® #25580741)
| Date | Details | Change |
|---|---|---|
| Price Reduced from $1,999,500 to $1,780,000 |
Rita Benelian, Keller Williams Hollywood Hills.
Based on information from California Regional Multiple Listing Service, Inc. as of January 15th, 2026 at 2:45am PST. This information is for your personal, non-commercial use and may not be used for any purpose other than to identify prospective properties you may be interested in purchasing. Display of MLS data is usually deemed reliable but is NOT guaranteed accurate by the MLS. Buyers are responsible for verifying the accuracy of all information and should investigate the data themselves or retain appropriate professionals. Information from sources other than the Listing Agent may have been included in the MLS data. Unless otherwise specified in writing, Broker/Agent has not and will not verify any information obtained from other sources. The Broker/Agent providing the information contained herein may or may not have been the Listing and/or Selling Agent.



