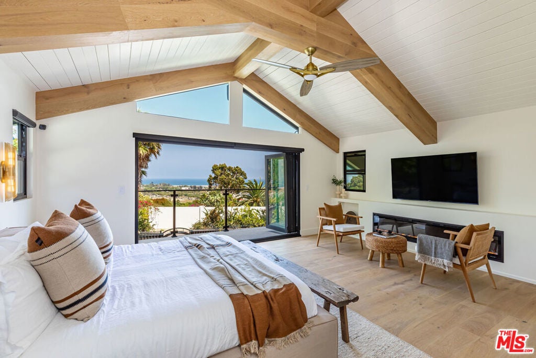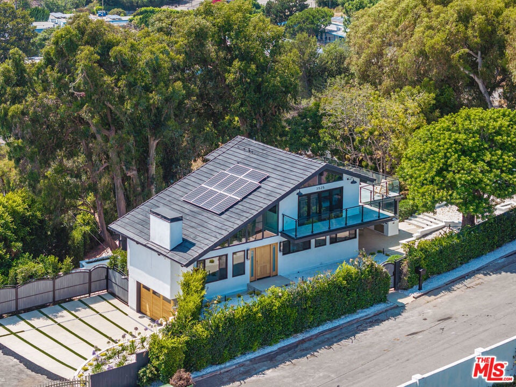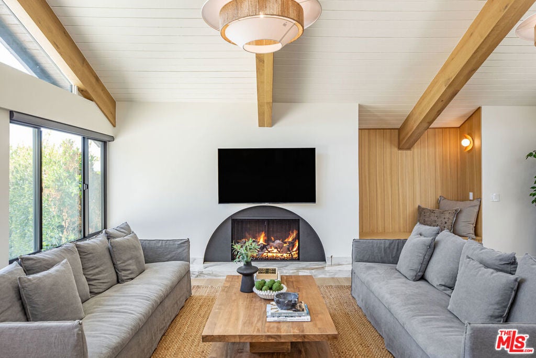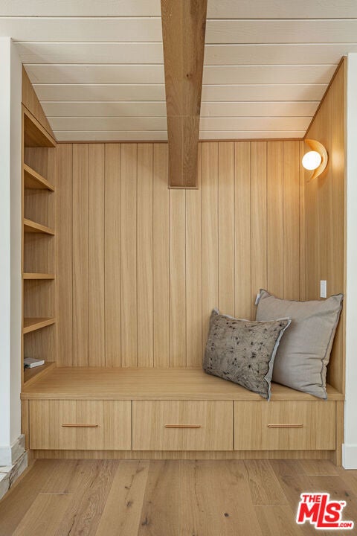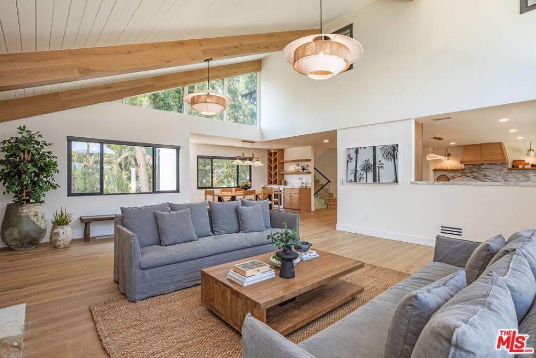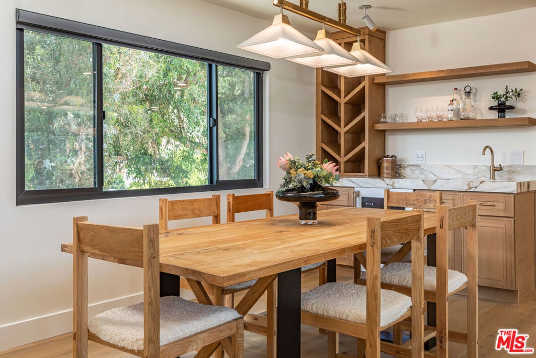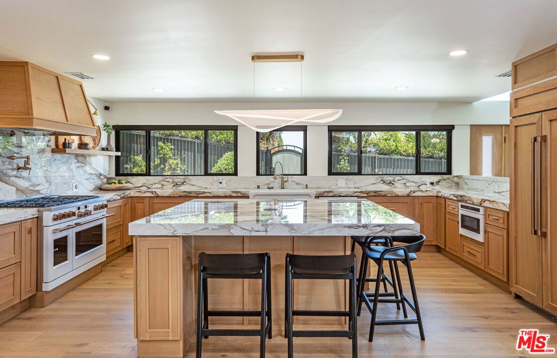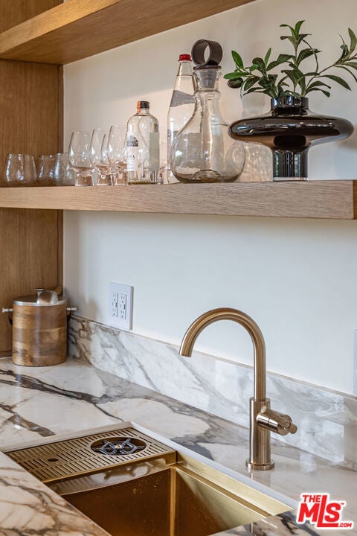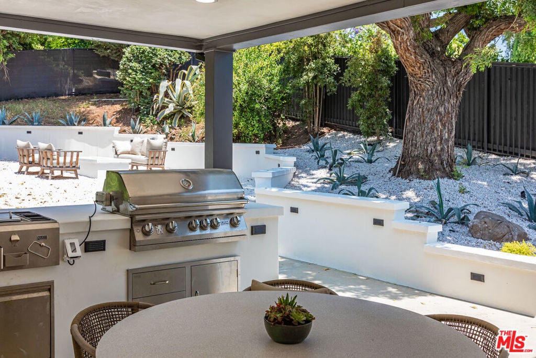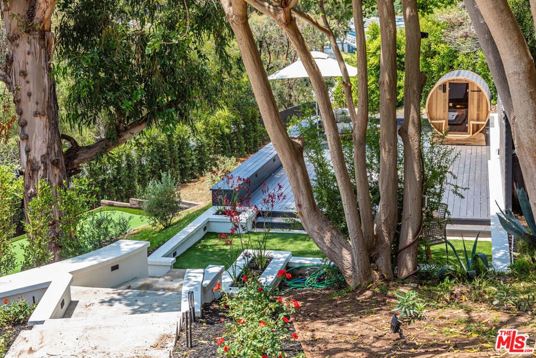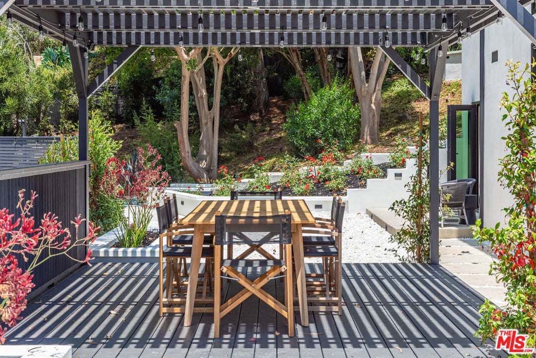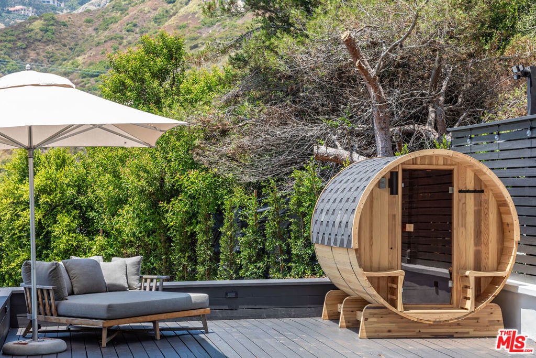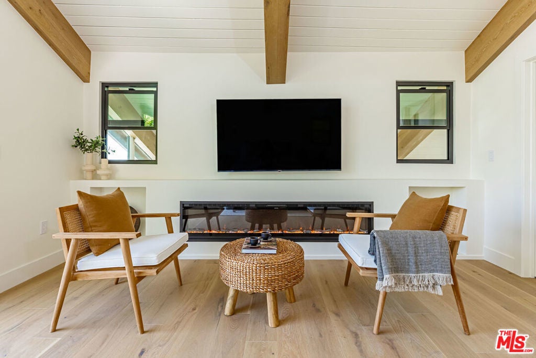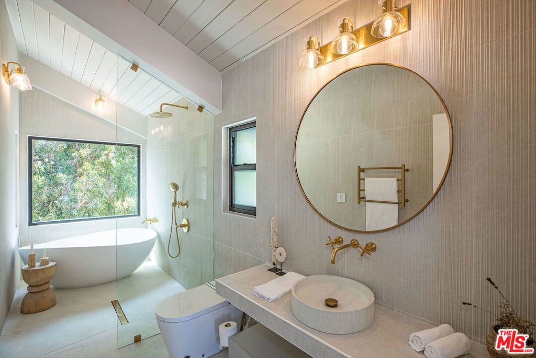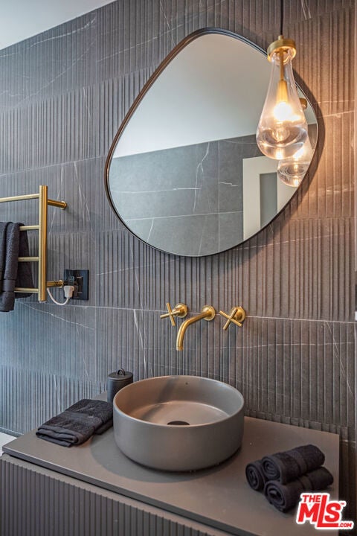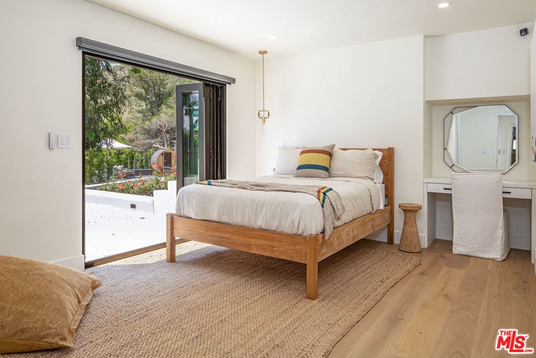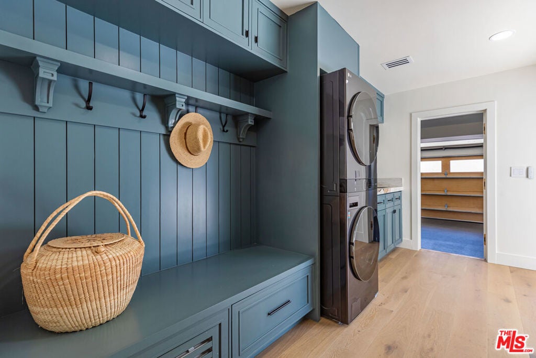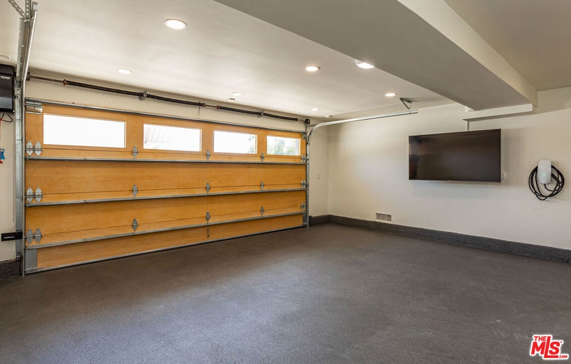- 3 Beds
- 4 Baths
- 2,062 Sqft
- .54 Acres
3525 Coast View Drive
Experience modern coastal living in this inviting tri-level home, positioned in the desirable Malibu Knolls neighborhood near Pepperdine University. This 3-bedroom, 4-bathroom residence captures sweeping views of the Pacific and offers a bright, open interior designed for both comfort and style. The beautifully updated kitchen boasts premium appliances, a six-burner range, double ovens, and a large island with built-in charging station, while the adjacent dining area with mini bar offers the perfect space for gathering. The spacious living room is enhanced by lofty ceilings and a striking fireplace. Each level includes its own bedroom and bath, providing exceptional privacy, with the primary suite boasting panoramic ocean views and a spa-like bathroom retreat. Additional highlights include a dedicated laundry/mud room, a two-car garage, solar panels, and various tech upgrades. Outdoors, enjoy a large flat yard, patio with a state-of-the-art outdoor kitchen, expansive deck, and private sauna - an ideal setting for entertaining or relaxing in the coastal breeze. Just minutes from Cross Creek and the Country Mart for convenient access to Malibu's premier dining and shopping.
Essential Information
- MLS® #25581985
- Price$3,975,000
- Bedrooms3
- Bathrooms4.00
- Full Baths4
- Square Footage2,062
- Acres0.54
- Year Built1972
- TypeResidential
- Sub-TypeSingle Family Residence
- StyleContemporary
- StatusActive
Community Information
- Address3525 Coast View Drive
- AreaC33 - Malibu
- CityMalibu
- CountyLos Angeles
- Zip Code90265
Amenities
- Parking Spaces2
- ParkingDriveway
- GaragesDriveway
- ViewCoastline, Mountain(s), Ocean
- PoolNone
Interior
- InteriorWood
- HeatingCentral, Forced Air
- CoolingCentral Air
- FireplaceYes
- FireplacesElectric, Living Room
- # of Stories2
- StoriesMulti/Split
Interior Features
Breakfast Bar, Separate/Formal Dining Room, Walk-In Closet(s)
Appliances
Barbecue, Built-In, Double Oven, Dishwasher, Disposal, Gas Range, Microwave, Refrigerator, Dryer, Washer
Exterior
- Lot DescriptionBack Yard, Front Yard, Yard
- RoofComposition, Shingle
Additional Information
- Date ListedAugust 22nd, 2025
- Days on Market90
- ZoningLCR120000*
Listing Details
- AgentEytan Levin
- OfficeThe Agency
Eytan Levin, The Agency.
Based on information from California Regional Multiple Listing Service, Inc. as of November 20th, 2025 at 8:26pm PST. This information is for your personal, non-commercial use and may not be used for any purpose other than to identify prospective properties you may be interested in purchasing. Display of MLS data is usually deemed reliable but is NOT guaranteed accurate by the MLS. Buyers are responsible for verifying the accuracy of all information and should investigate the data themselves or retain appropriate professionals. Information from sources other than the Listing Agent may have been included in the MLS data. Unless otherwise specified in writing, Broker/Agent has not and will not verify any information obtained from other sources. The Broker/Agent providing the information contained herein may or may not have been the Listing and/or Selling Agent.



