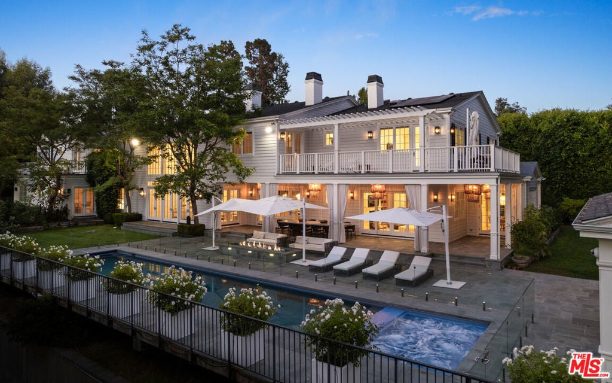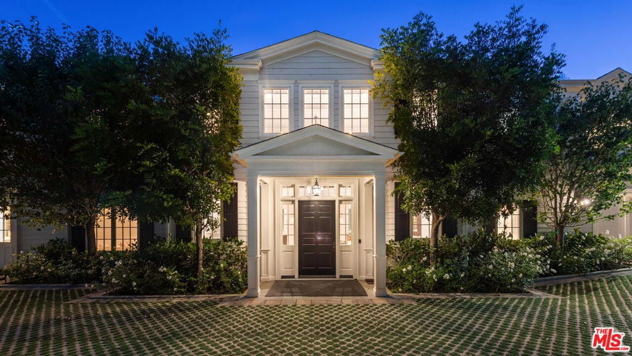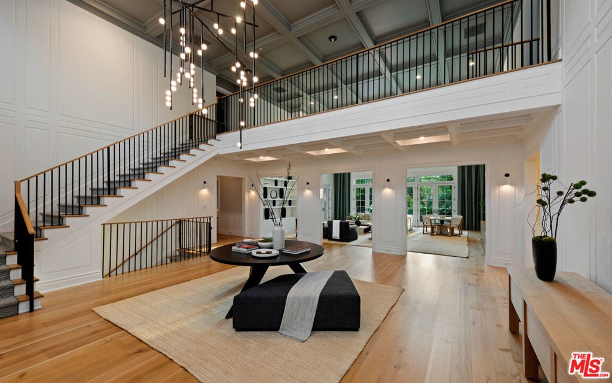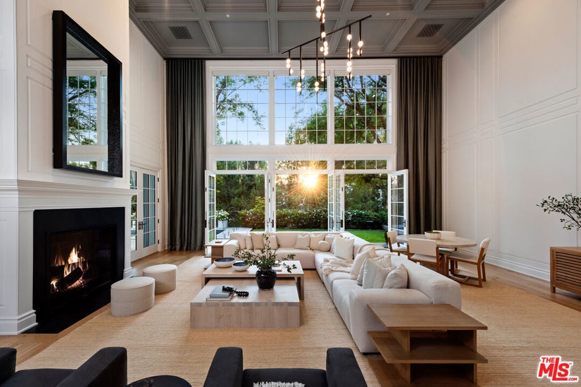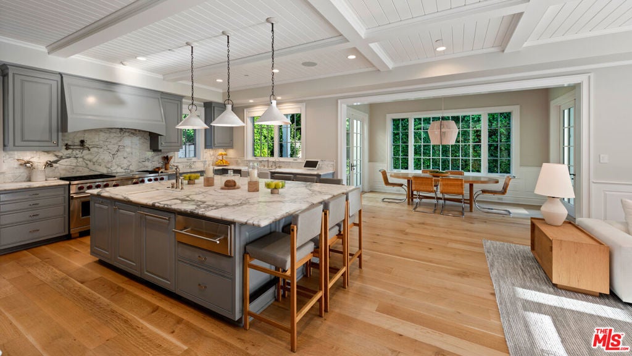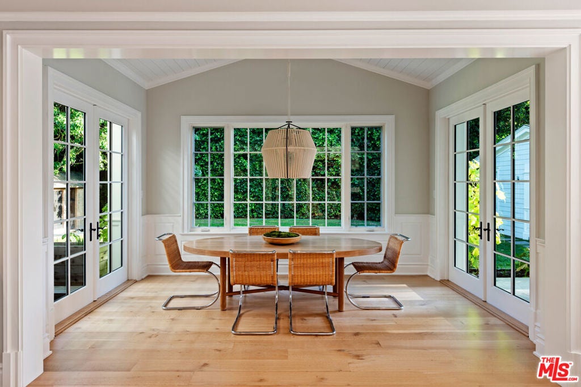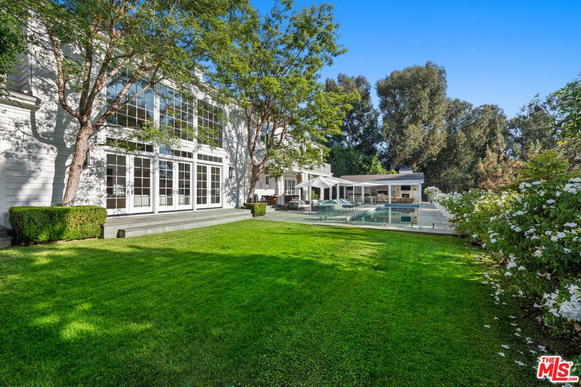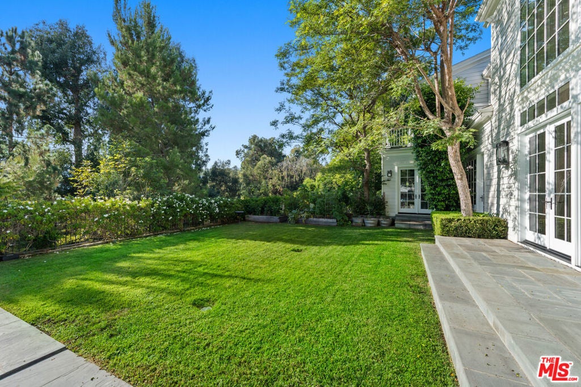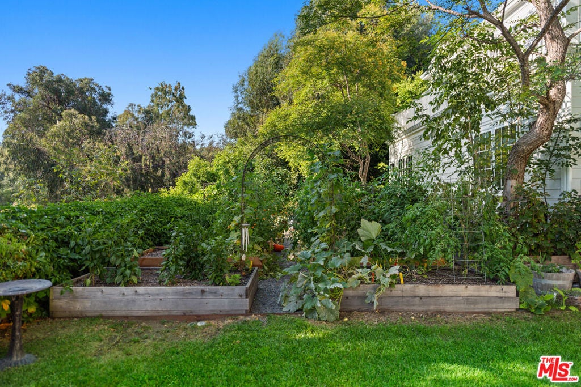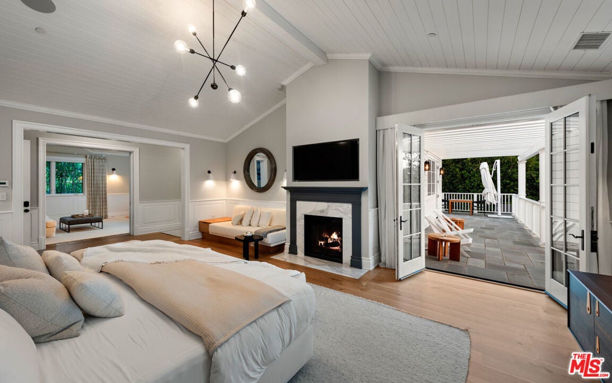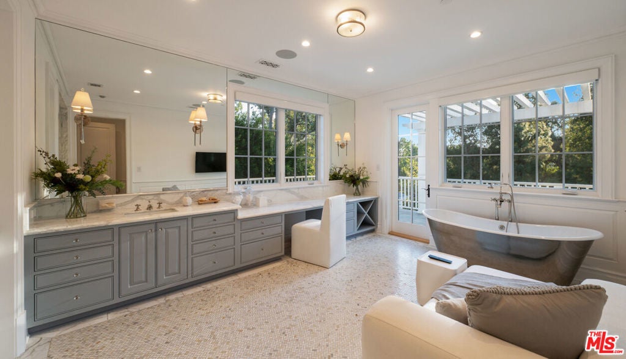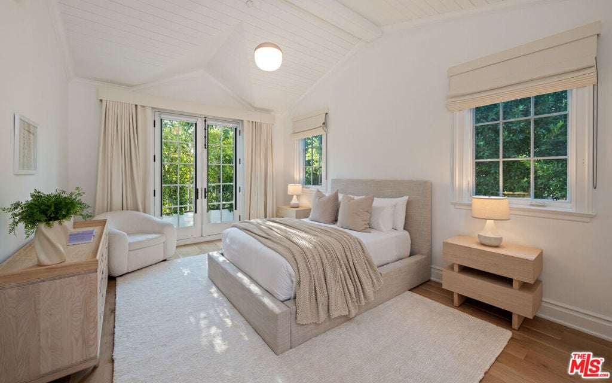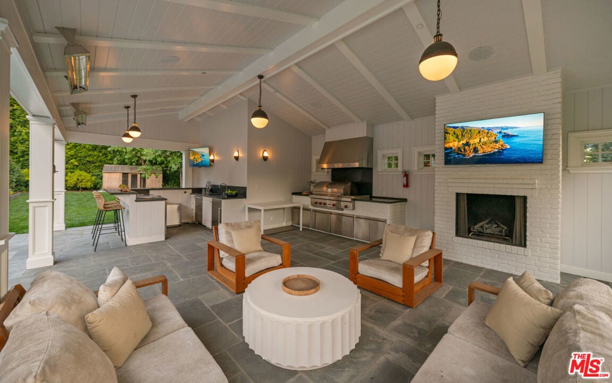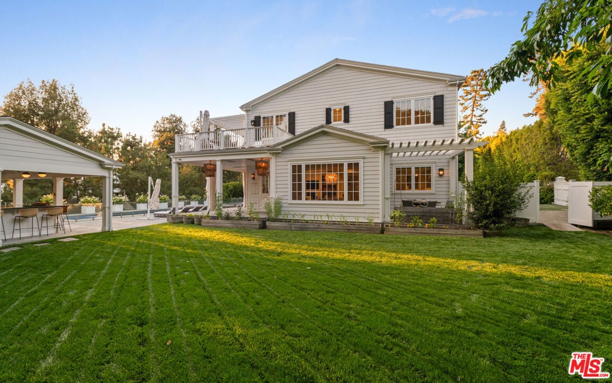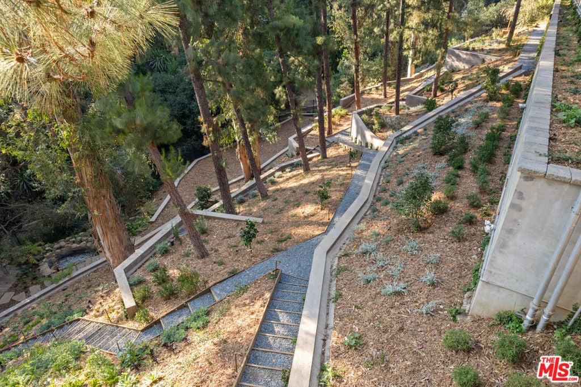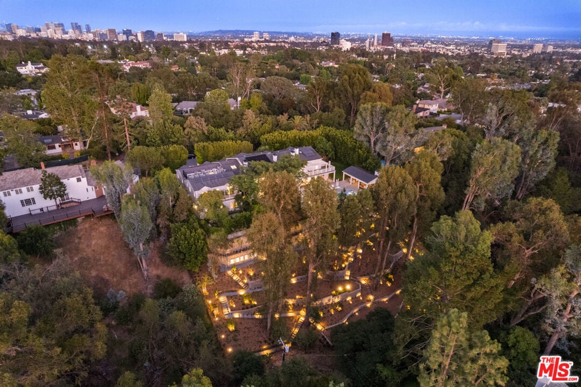- 9 Beds
- 14 Baths
- 15,600 Sqft
- .99 Acres
491 Tigertail Road
Tastefully appointed, newer construction East Coast Traditional, this private estate is designed with an emphasis on wellness, sustainability, and natural living. Immaculately maintained, sunlit interiors with soaring ceilings flow seamlessly to serene gardens and outdoor living spaces. Crafted with non-toxic hardwood floors, VOC-free paints, and a state-of-the-art PureAir filtration system with built-in HEPA filters, the home was thoughtfully built to support a healthy lifestyle. Outdoors, a flourishing organic chef's garden produces a wide variety of fruits and vegetables, complemented by citrus trees and a chicken coop, creating a true farm-to-table experience at home. Additional highlights include a gym, theater, bar, elevator, Crestron smart home system, whole house water filtration system, dual gated driveways, and a three-car garageall providing comfort, convenience, and privacy. Additional details and information provided upon request.
Essential Information
- MLS® #25582817
- Price$29,950,000
- Bedrooms9
- Bathrooms14.00
- Full Baths13
- Half Baths1
- Square Footage15,600
- Acres0.99
- Year Built2013
- TypeResidential
- Sub-TypeSingle Family Residence
- StyleTraditional
- StatusActive
Community Information
- Address491 Tigertail Road
- AreaC06 - Brentwood
- CityLos Angeles
- CountyLos Angeles
- Zip Code90049
Amenities
- ViewCity Lights, Canyon
- Has PoolYes
- PoolFenced, Heated, In Ground
Parking
Door-Multi, Direct Access, Driveway, Garage, Gated, Paved
Garages
Door-Multi, Direct Access, Driveway, Garage, Gated, Paved
Interior
- InteriorTile, Wood
- HeatingCentral
- CoolingCentral Air
- FireplaceYes
- # of Stories3
- StoriesThree Or More
Interior Features
Breakfast Bar, High Ceilings, Recessed Lighting, Walk-In Pantry, Walk-In Closet(s)
Appliances
Double Oven, Dishwasher, Gas Cooktop, Disposal, Refrigerator, Range Hood, Water Purifier, Dryer, Washer
Fireplaces
Family Room, Living Room, Outside
Additional Information
- Date ListedSeptember 2nd, 2025
- Days on Market68
- ZoningLARA
Listing Details
- AgentSantiago Arana
- OfficeThe Agency
Santiago Arana, The Agency.
Based on information from California Regional Multiple Listing Service, Inc. as of November 9th, 2025 at 6:20pm PST. This information is for your personal, non-commercial use and may not be used for any purpose other than to identify prospective properties you may be interested in purchasing. Display of MLS data is usually deemed reliable but is NOT guaranteed accurate by the MLS. Buyers are responsible for verifying the accuracy of all information and should investigate the data themselves or retain appropriate professionals. Information from sources other than the Listing Agent may have been included in the MLS data. Unless otherwise specified in writing, Broker/Agent has not and will not verify any information obtained from other sources. The Broker/Agent providing the information contained herein may or may not have been the Listing and/or Selling Agent.



