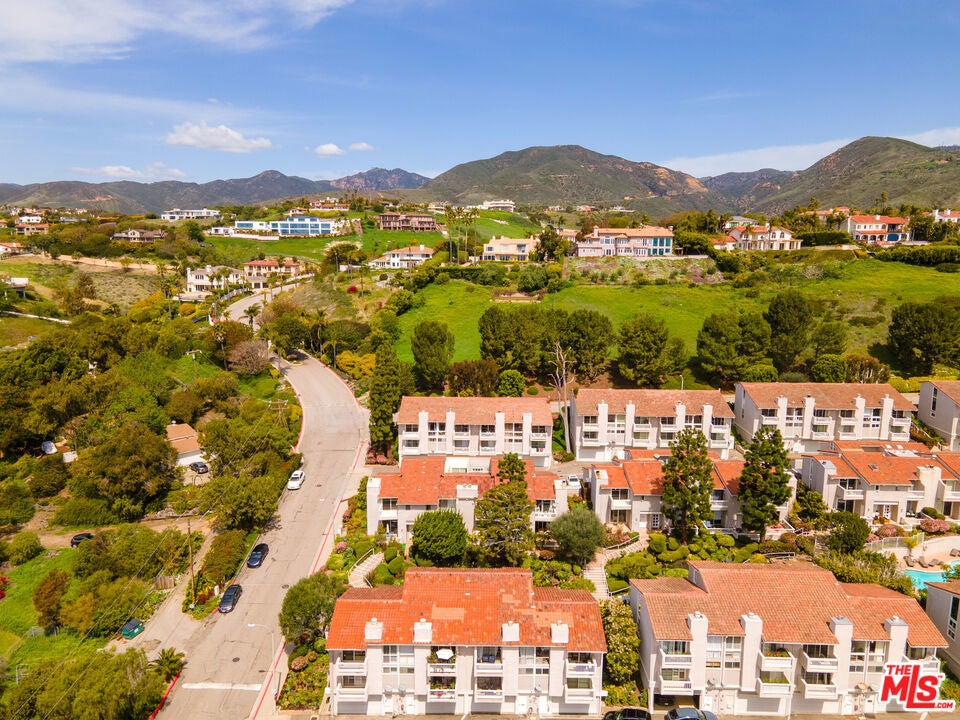- 2 Beds
- 3 Baths
- 1,306 Sqft
- .13 Acres
28288 Rey De Copas Lane
Enjoy ocean views and a prime location in Malibu Villas. This bright, end-unit townhome offers a spacious layout with classic charm. The main level features a formal entry, coat closet, and a comfortable living room with a wood-burning fireplace, wet bar, and sliding doors that open to a sunlit terrace. A powder room and dining area connect to an open-air atrium, ideal for indoor-outdoor living. The kitchen includes a cozy breakfast nook and direct access to the patio. Upstairs, two en-suite bedrooms offer generous space and storage, including a primary suite with ocean views, a private balcony, and a dual-sink vanity. The attached two-car garage provides direct entry to the kitchen and includes laundry. Community amenities include a pool, spa, sauna, and clubhouse. Ideally situated across from Paradise Cove with easy access to Pepperdine University, Point Dume, Zuma Beach, Malibu Country Mart and Trancas Country Market. Property can be leased partially furnished -or- unfurnished, at the same price.
Essential Information
- MLS® #25583041
- Price$5,400
- Bedrooms2
- Bathrooms3.00
- Full Baths2
- Half Baths1
- Square Footage1,306
- Acres0.13
- Year Built1974
- TypeResidential Lease
- Sub-TypeTownhouse
- StyleContemporary
- StatusActive
Community Information
- Address28288 Rey De Copas Lane
- AreaC33 - Malibu
- CityMalibu
- CountyLos Angeles
- Zip Code90265
Amenities
- Parking Spaces2
- # of Garages2
- ViewOcean, Peek-A-Boo
- Has PoolYes
Amenities
Clubhouse, Pool, Pet Restrictions, Recreation Room, Spa/Hot Tub, Security
Utilities
Gardener, Pool, Trash Collection
Parking
Door-Multi, Direct Access, Garage, Garage Door Opener, Guest
Garages
Door-Multi, Direct Access, Garage, Garage Door Opener, Guest
Pool
Community, Fenced, Heated, In Ground, Association
Interior
- InteriorCarpet, Wood
- Interior FeaturesSeparate/Formal Dining Room
- CoolingNone
- FireplaceYes
- FireplacesLiving Room
- # of Stories2
- StoriesThree Or More, Multi/Split
Appliances
Built-In, Dishwasher, Electric Cooktop, Disposal, Microwave, Range, Refrigerator, Range Hood, Dryer, Washer
Heating
Electric, Fireplace(s), Wall Furnace
Exterior
- WindowsDouble Pane Windows
Additional Information
- Date ListedSeptember 5th, 2025
- Days on Market3
- ZoningLCRPD2000025U
Listing Details
- AgentNatalie Todd
- OfficeDouglas Elliman
Natalie Todd, Douglas Elliman.
Based on information from California Regional Multiple Listing Service, Inc. as of September 8th, 2025 at 12:56am PDT. This information is for your personal, non-commercial use and may not be used for any purpose other than to identify prospective properties you may be interested in purchasing. Display of MLS data is usually deemed reliable but is NOT guaranteed accurate by the MLS. Buyers are responsible for verifying the accuracy of all information and should investigate the data themselves or retain appropriate professionals. Information from sources other than the Listing Agent may have been included in the MLS data. Unless otherwise specified in writing, Broker/Agent has not and will not verify any information obtained from other sources. The Broker/Agent providing the information contained herein may or may not have been the Listing and/or Selling Agent.















































