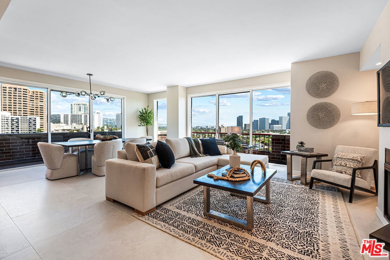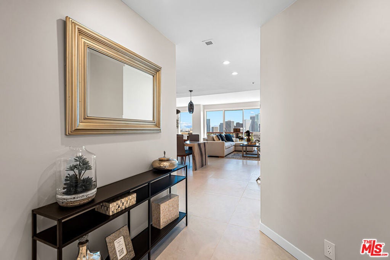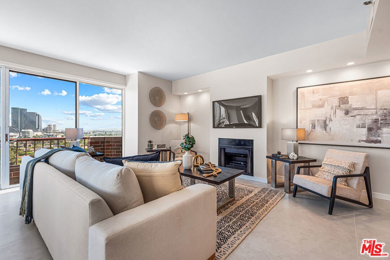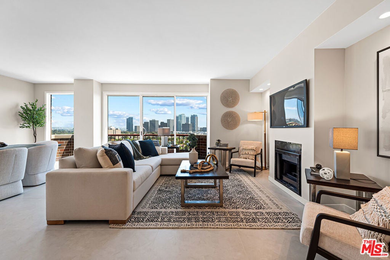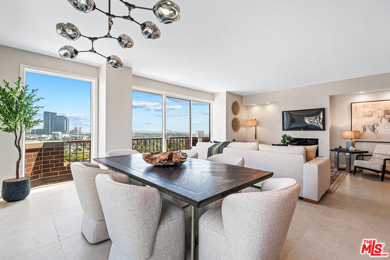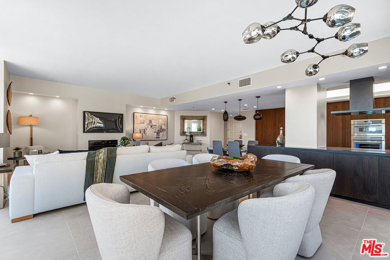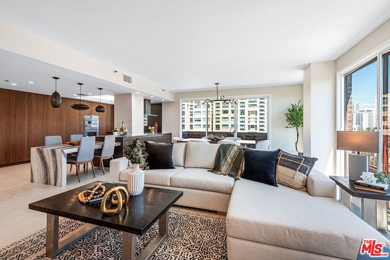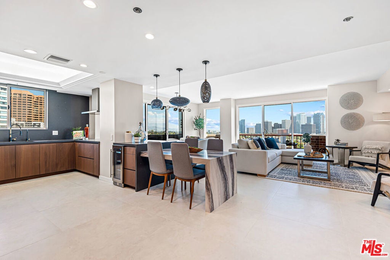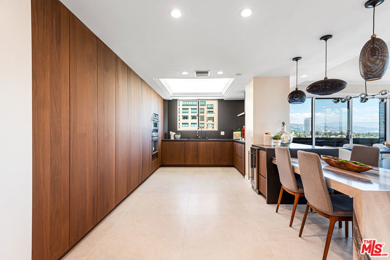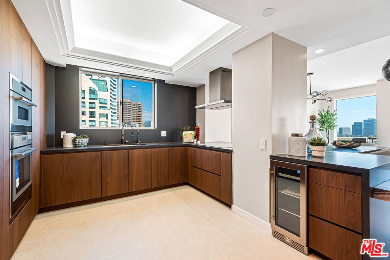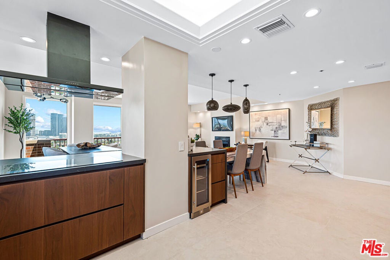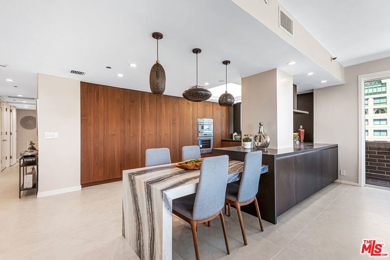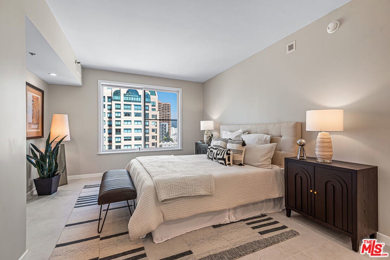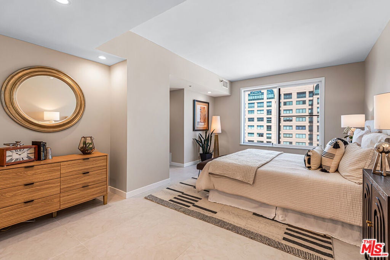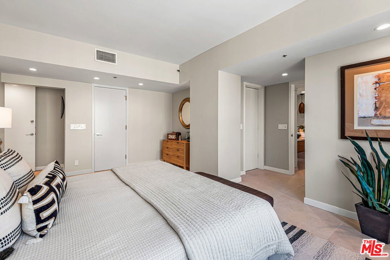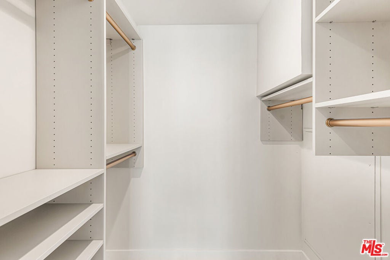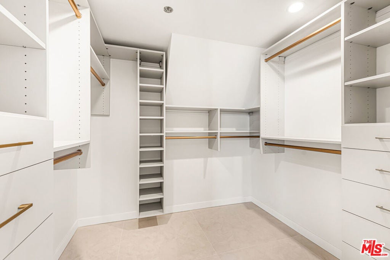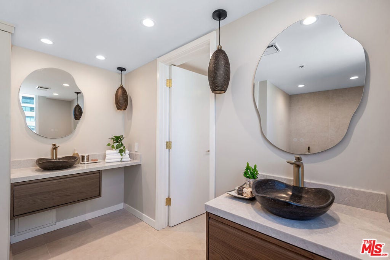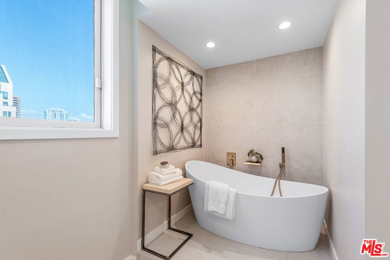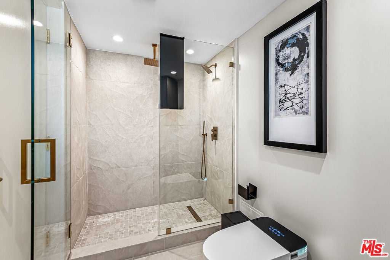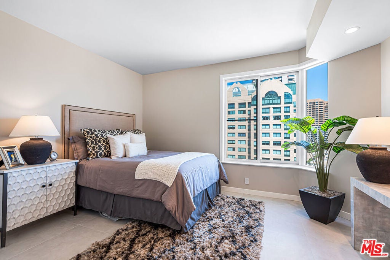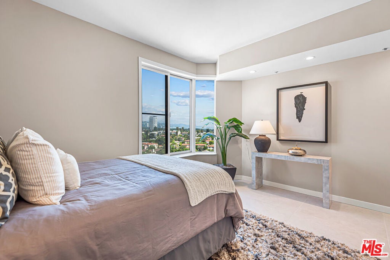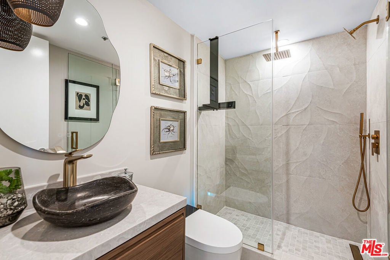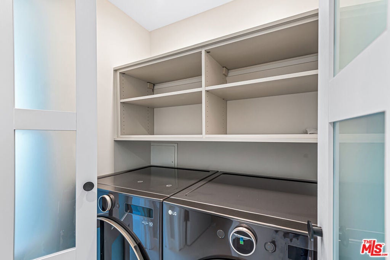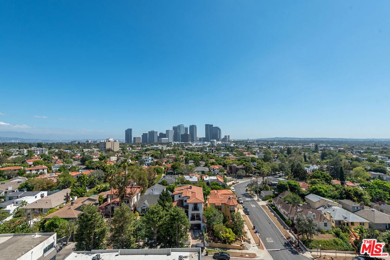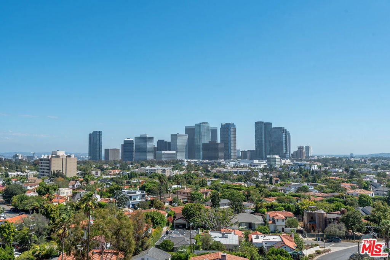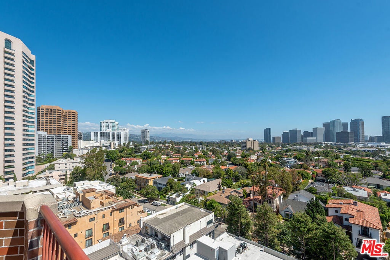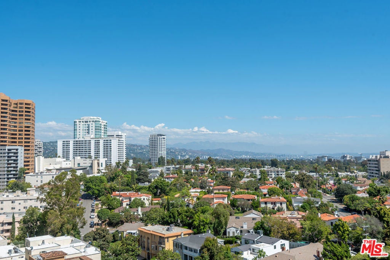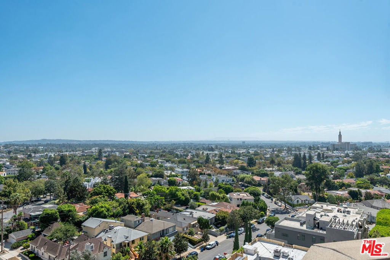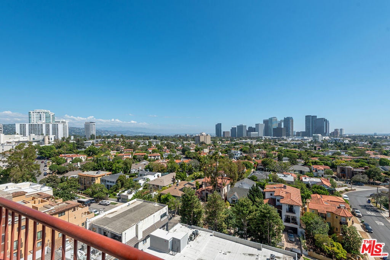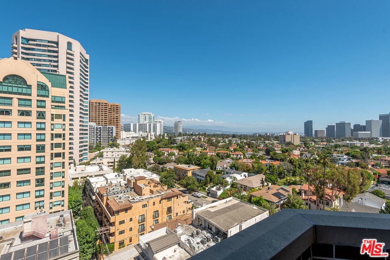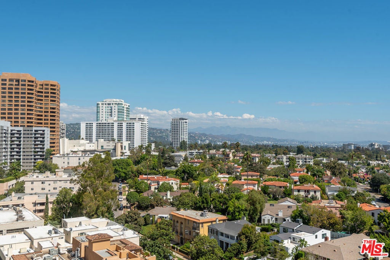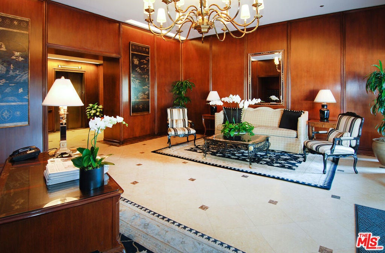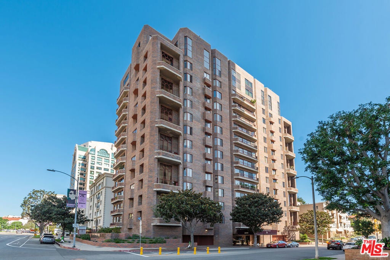- 2 Beds
- 2 Baths
- 1,711 Sqft
- .43 Acres
10550 Wilshire Boulevard # 1204
Experience luxury living at its finest in this fully remodeled, rear-facing southeast residence at The Wilshire Thayer. Perched on the 12th floor just below the penthouse, this stunning home offers sweeping, unobstructed views that stretch from Downtown Century City to the San Gabriel Mountains and beyond. The expansive open-concept living, dining, and kitchen area is bathed in natural light through floor-to-ceiling windows and sliding glass doors out to the balcony, creating a seamless indoor-outdoor flow. Every detail of this two-bedroom, two-bath home has been thoughtfully reimagined with modern design and sophisticated finishes. Highlights include a gourmet kitchen with walnut cabinetry, porcelain tile floors, built-in breakfast table, stainless steel appliances, wine fridge, farm sink, and a built-in espresso machine. Luxurious primary suite featuring two walk-in closets, a spa-like bath with freestanding soaking tub, smart toilet, and beautiful finishes. Upgraded details throughout including custom storage solutions, and a side-by-side washer/dryer. This residence is the perfect blend of beauty, innovation, and comfort. A must-see to truly appreciate. Also available for lease.
Essential Information
- MLS® #25583627
- Price$1,550,000
- Bedrooms2
- Bathrooms2.00
- Full Baths2
- Square Footage1,711
- Acres0.43
- Year Built1981
- TypeResidential
- Sub-TypeCondominium
- StyleContemporary
- StatusActive
Community Information
- AreaC05 - Westwood - Century City
- CityLos Angeles
- CountyLos Angeles
- Zip Code90024
Address
10550 Wilshire Boulevard # 1204
Amenities
- AmenitiesMeeting Room
- Parking Spaces2
- # of Garages2
- ViewCity Lights, Hills, Panoramic
- PoolNone
Parking
Assigned, Electric Gate, Community Structure
Garages
Assigned, Electric Gate, Community Structure
Interior
- Interior FeaturesWalk-In Closet(s)
- HeatingCentral
- CoolingCentral Air
- FireplaceYes
- FireplacesDecorative, Gas, Living Room
- # of Stories13
- StoriesOne
Appliances
Dishwasher, Disposal, Refrigerator, Dryer, Washer
School Information
- DistrictLos Angeles Unified
Additional Information
- Date ListedSeptember 25th, 2025
- Days on Market2
- ZoningLAR5
- HOA Fees2632
- HOA Fees Freq.Monthly
Listing Details
- AgentMark K. Rogo
- OfficeCompass
Mark K. Rogo, Compass.
Based on information from California Regional Multiple Listing Service, Inc. as of September 27th, 2025 at 3:45am PDT. This information is for your personal, non-commercial use and may not be used for any purpose other than to identify prospective properties you may be interested in purchasing. Display of MLS data is usually deemed reliable but is NOT guaranteed accurate by the MLS. Buyers are responsible for verifying the accuracy of all information and should investigate the data themselves or retain appropriate professionals. Information from sources other than the Listing Agent may have been included in the MLS data. Unless otherwise specified in writing, Broker/Agent has not and will not verify any information obtained from other sources. The Broker/Agent providing the information contained herein may or may not have been the Listing and/or Selling Agent.



