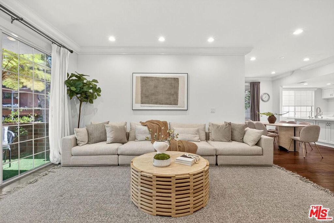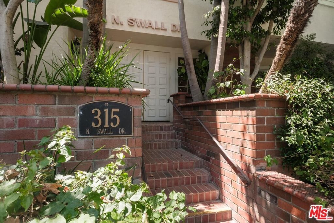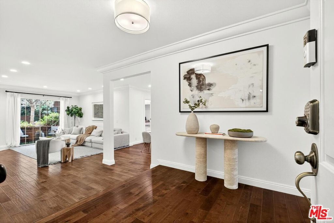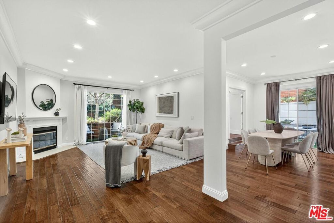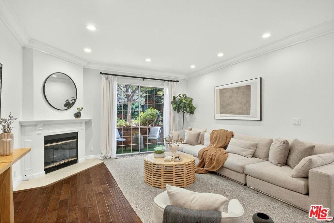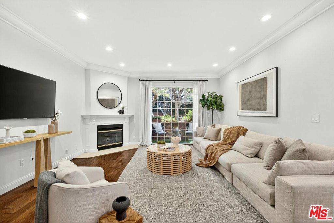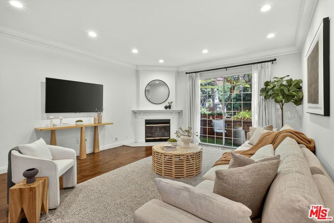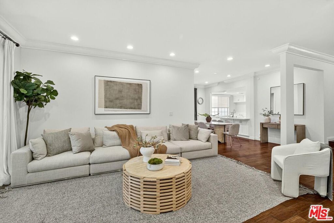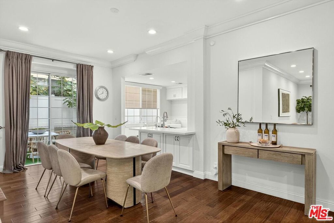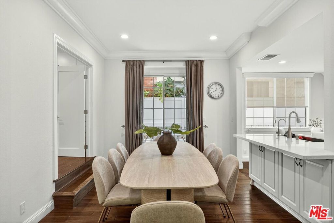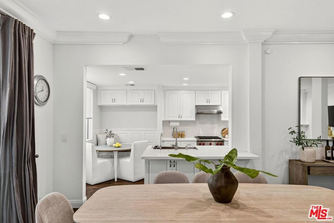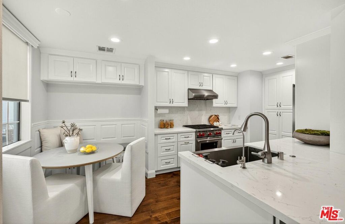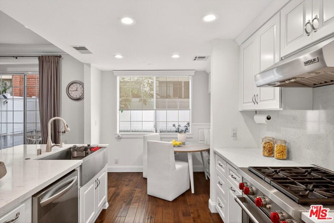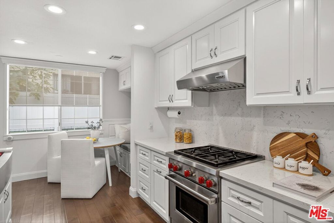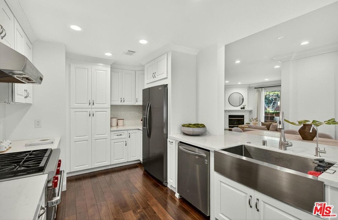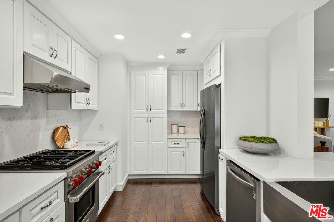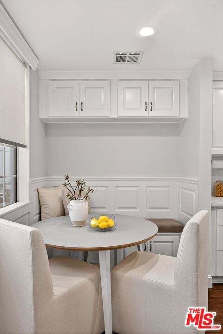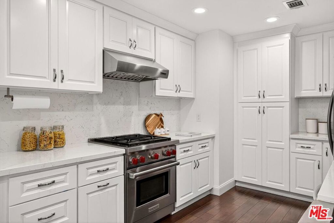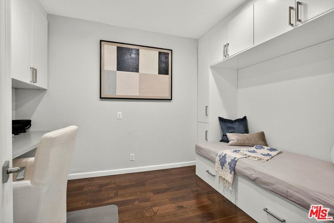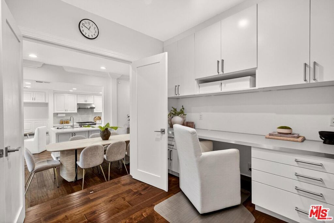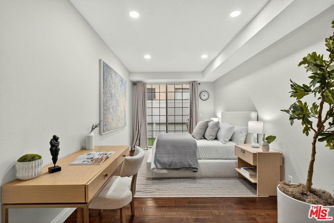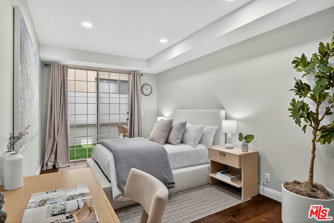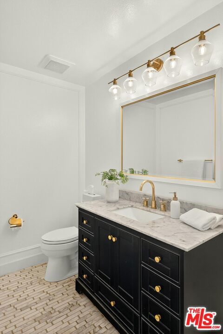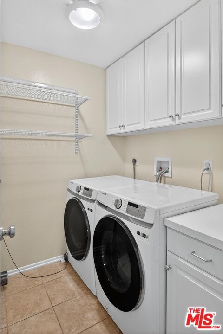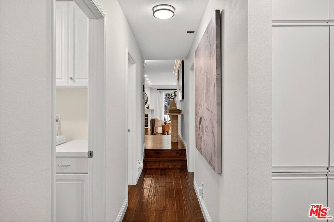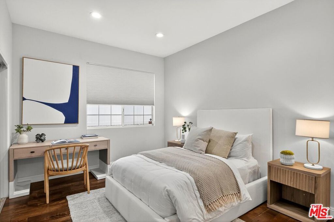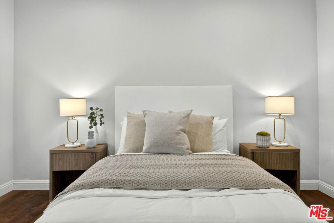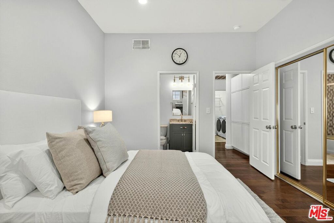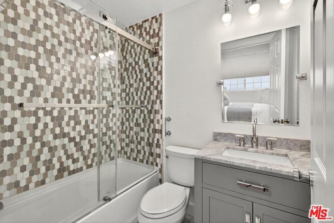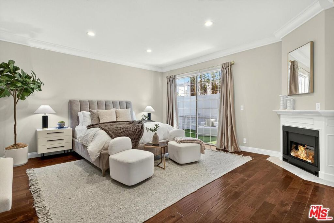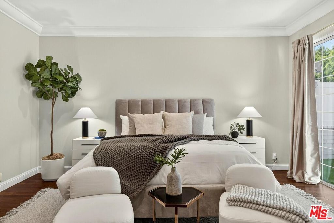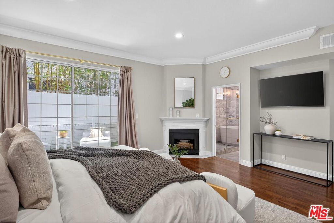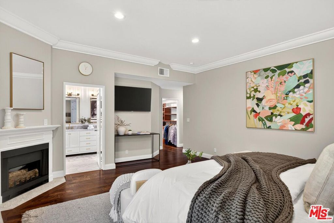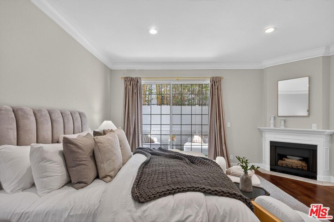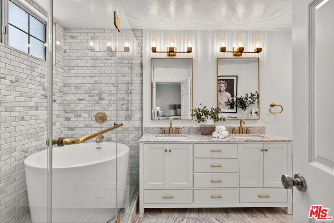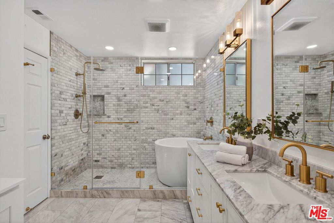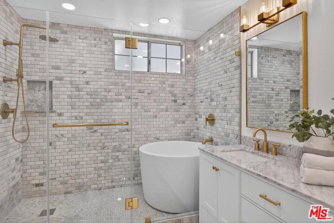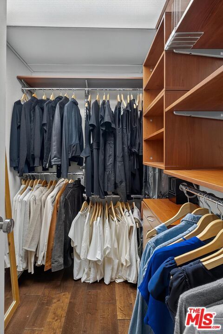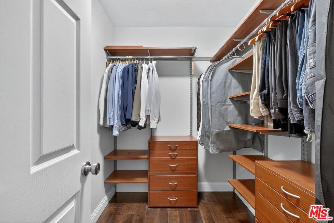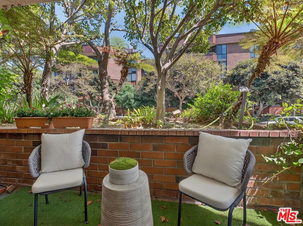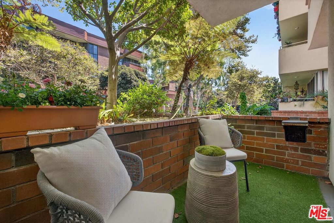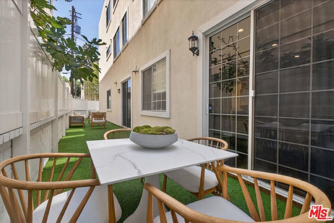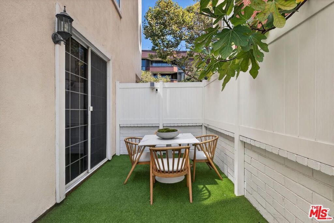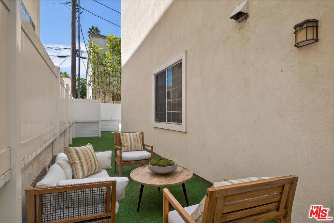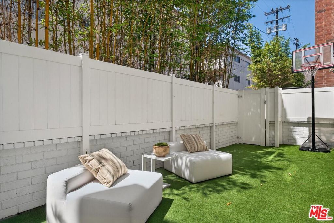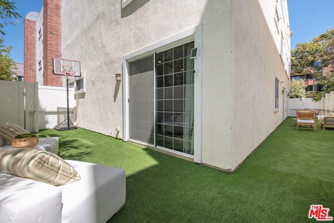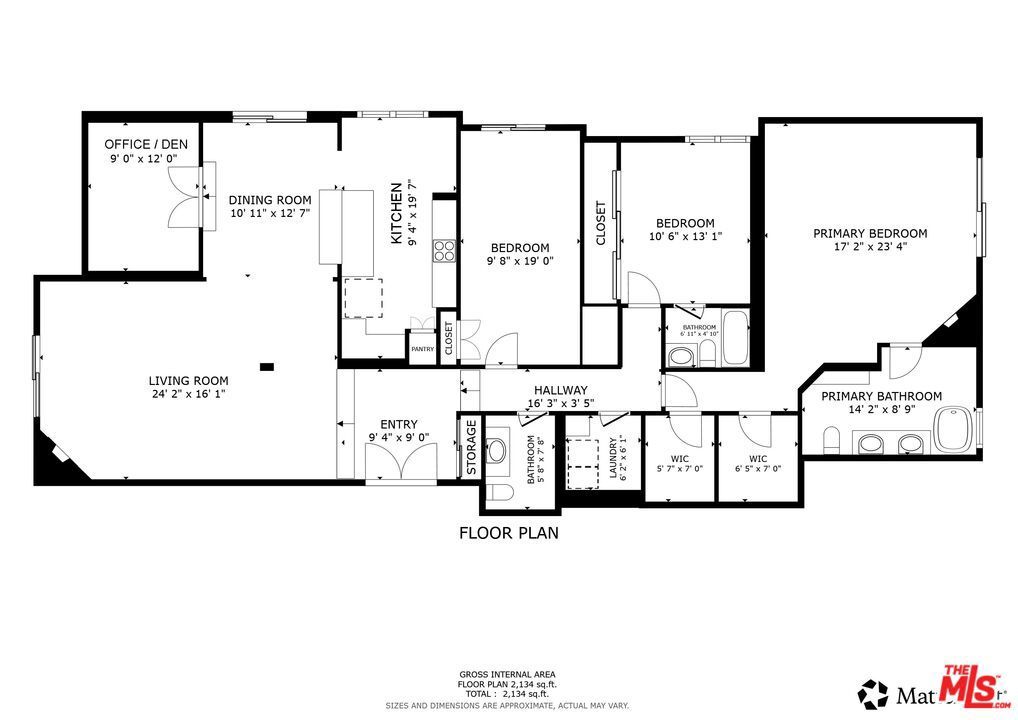- 3 Beds
- 3 Baths
- 2,143 Sqft
- .26 Acres
315 Swall Drive # 103
On a peaceful, tree-lined street in prime Beverly Hills, this stylish residence offers the scale and presence of a private home. With an expansive wrap around yard and several sliding doors, enjoy seamless indoor-outdoor living in the heart of the City. The three bedroom unit boasts soaring ceilings, abundant natural light, and a spacious, thoughtfully designed floor plan, offering both grandeur and everyday livability with several luxurious upgrades. Upon entry, a large foyer opens up to a wonderful living, dining room, and office den. Enjoy breakfast on the front balcony or at the charming breakfast nook adjacent to a chef's kitchen that dazzles with sleek quartz finishes and premium stainless steel appliances. The formal dining area sets the stage for memorable family gatherings where you can step outside for some outdoor entertaining. The oversized primary suite with fireplace provides a private sanctuary, featuring a hotel-inspired bath with a Japanese soaking tub, luxurious marble details, and two walk-in closets. Down the hall, a dedicated laundry room and elegantly upgraded powder room are across the hall from two large bedrooms, one ensuite. This spectacular unit comes with dedicated side-by-side gated parking and extra storage space in a subterranean garage for added ease and convenience. Located in a desirable pocket of Beverly Hills, this residence is moments away from world-renowned restaurants, vibrant nightlife, and couture shopping along Rodeo Drive, Robertson Boulevard, and Melrose Avenue. With access to top-rated Beverly Hills Unified schools, this home offers elegance, convenience, and a lifestyle of true prestige.
Essential Information
- MLS® #25584223
- Price$1,795,000
- Bedrooms3
- Bathrooms3.00
- Full Baths2
- Half Baths1
- Square Footage2,143
- Acres0.26
- Year Built1986
- TypeResidential
- Sub-TypeCondominium
- StatusActive
Community Information
- Address315 Swall Drive # 103
- AreaC01 - Beverly Hills
- CityBeverly Hills
- CountyLos Angeles
- Zip Code90211
Amenities
- # of Garages2
- ViewTrees/Woods
- PoolNone
Amenities
Maintenance Grounds, Pet Restrictions, Trash
Parking
Controlled Entrance, Underground, Side By Side
Garages
Controlled Entrance, Underground, Side By Side
Interior
- InteriorTile
- HeatingCentral
- CoolingCentral Air
- FireplaceYes
- FireplacesGas, Gas Starter, Living Room
- # of Stories3
- StoriesOne
Interior Features
Breakfast Bar, Balcony, Breakfast Area, Crown Molding, Separate/Formal Dining Room, High Ceilings, Open Floorplan, Recessed Lighting, Storage, Walk-In Closet(s)
Appliances
Convection Oven, Dishwasher, Disposal, Gas Range, Microwave, Refrigerator, Range Hood, Water Purifier, Washer
Exterior
- ExteriorStucco
- WindowsCustom Covering(s), Drapes
- RoofFoam
- ConstructionStucco
School Information
- DistrictBeverly Hills Unified
Additional Information
- Date ListedSeptember 2nd, 2025
- Days on Market29
- ZoningBHR4*
- HOA Fees958
- HOA Fees Freq.Monthly
Listing Details
- AgentSunyoung Whang
- OfficeCompass
Sunyoung Whang, Compass.
Based on information from California Regional Multiple Listing Service, Inc. as of October 1st, 2025 at 3:35am PDT. This information is for your personal, non-commercial use and may not be used for any purpose other than to identify prospective properties you may be interested in purchasing. Display of MLS data is usually deemed reliable but is NOT guaranteed accurate by the MLS. Buyers are responsible for verifying the accuracy of all information and should investigate the data themselves or retain appropriate professionals. Information from sources other than the Listing Agent may have been included in the MLS data. Unless otherwise specified in writing, Broker/Agent has not and will not verify any information obtained from other sources. The Broker/Agent providing the information contained herein may or may not have been the Listing and/or Selling Agent.



