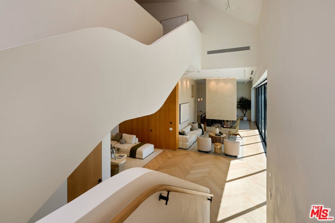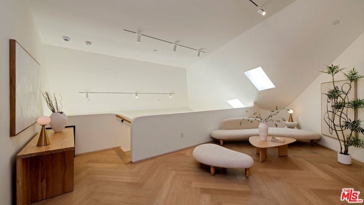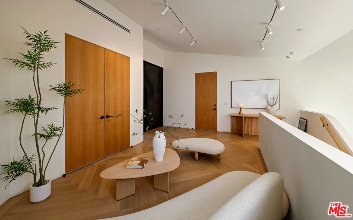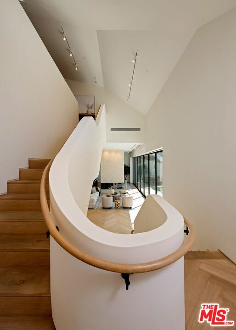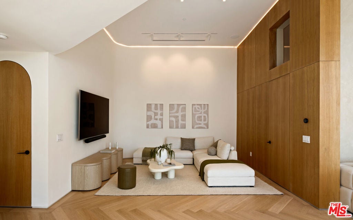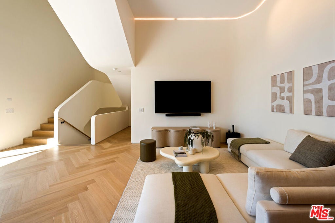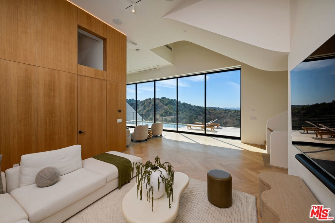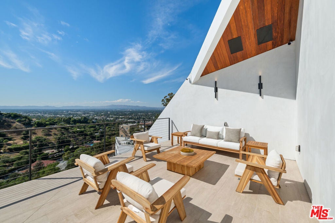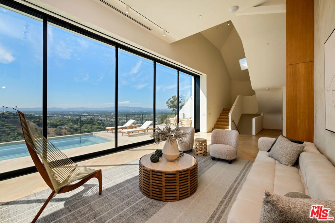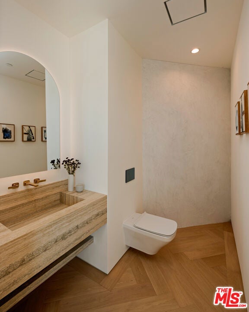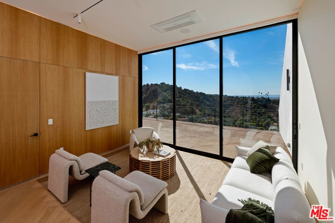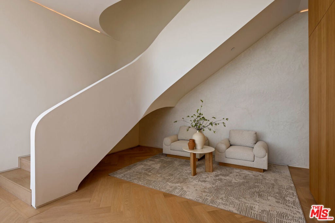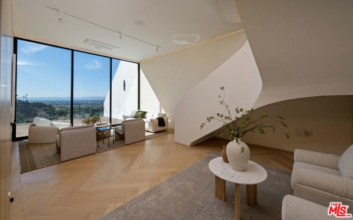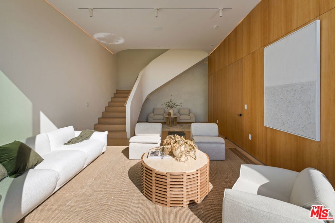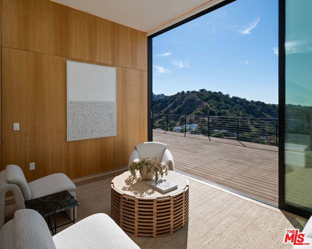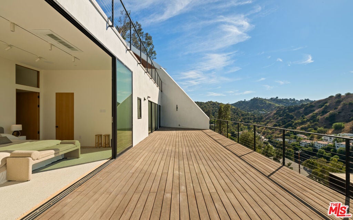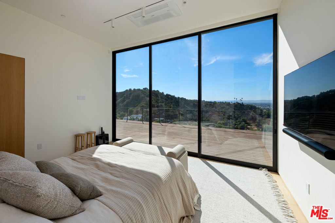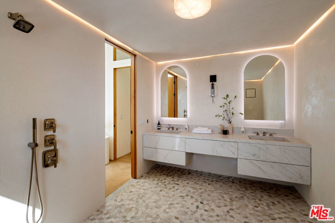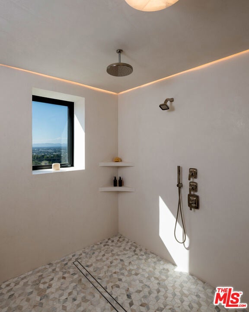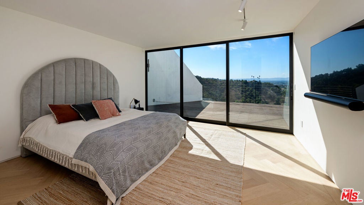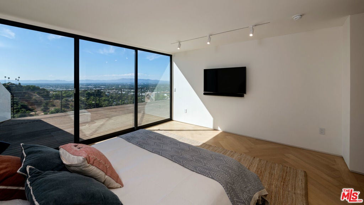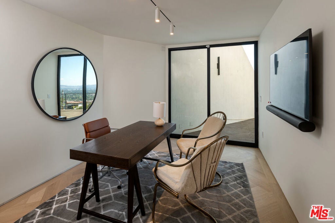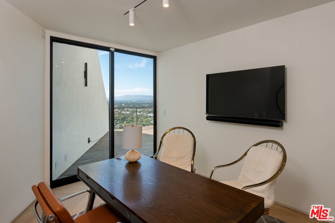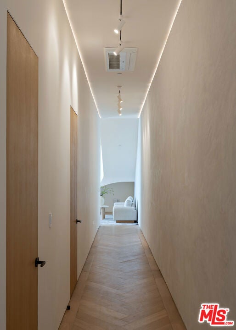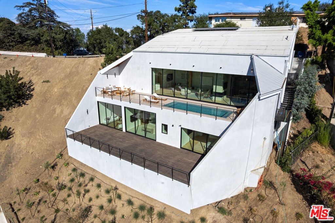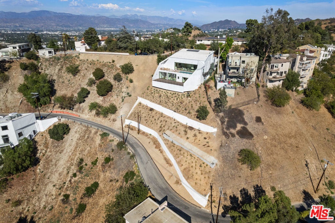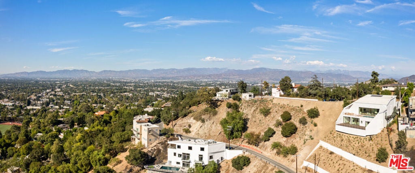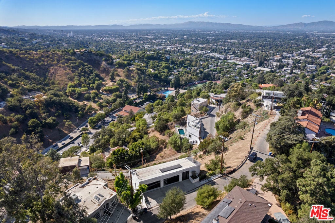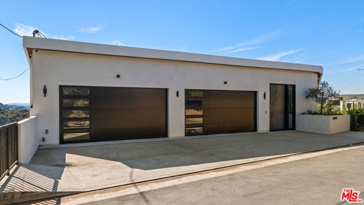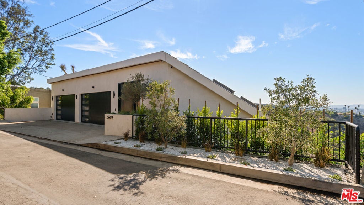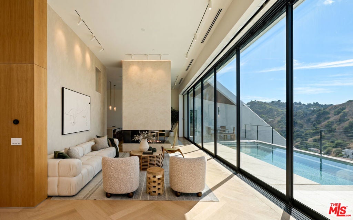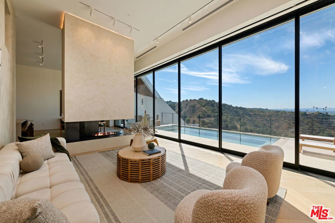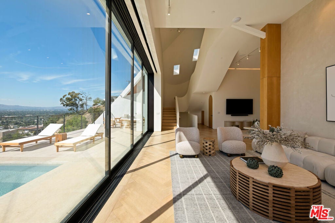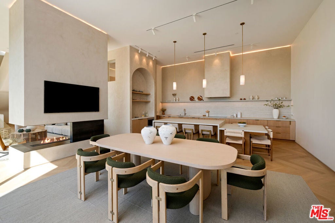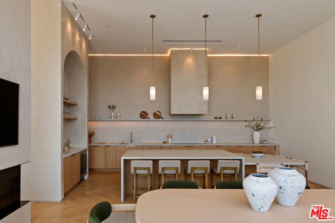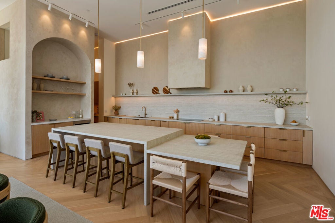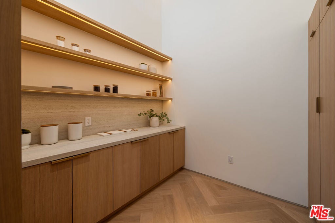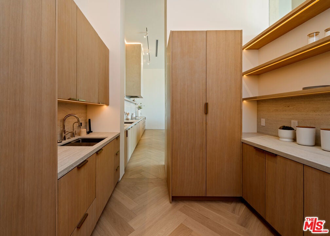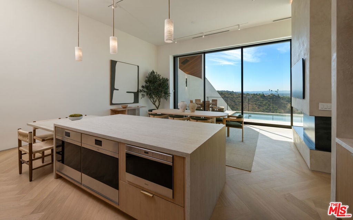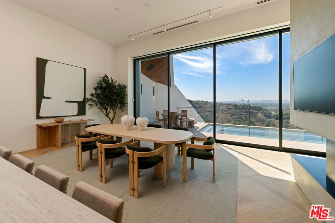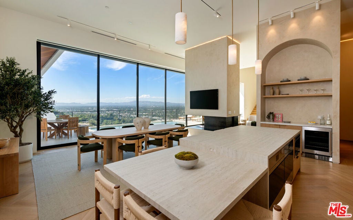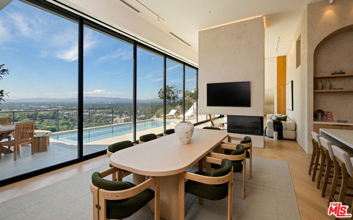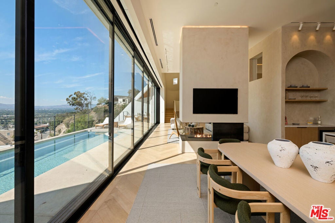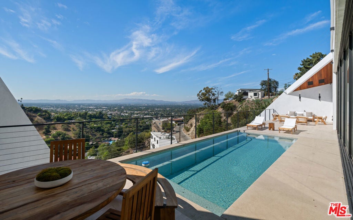- 3 Beds
- 4 Baths
- 5,354 Sqft
- .42 Acres
3699 Alta Mesa Drive
NOW OFFERED FOR LONG TERM LEASE AT 27k A MONTH - Perched at the highest point of Alta Mesa Drive, this stunning new construction home offers sweeping panoramic views of Studio City and the surrounding canyons. Boasting double-height ceilings, expansive windows, and a thoughtful open floor plan, this residence seamlessly blends modern luxury with timeless elegance. The home features top-of-the-line amenities, including a gourmet kitchen with premium appliances, spa-inspired baths, smart home technology, and multiple indoor-outdoor living spaces perfect for entertaining. Situated steps from Harvard-Westlake, this property combines privacy, prestige, and convenience in one of Studio City's most coveted neighborhoods. Permit-ready ADU plans are available with the property, offering the potential to add additional square footage and create an income-producing or multi-generational living space. A rare opportunity to own a turnkey luxury home with unparalleled ridge-top views, high-end finishes, and future expansion potential.
Essential Information
- MLS® #25584865
- Price$4,695,000
- Bedrooms3
- Bathrooms4.00
- Full Baths3
- Half Baths1
- Square Footage5,354
- Acres0.42
- Year Built2025
- TypeResidential
- Sub-TypeSingle Family Residence
- StyleModern
- StatusActive
Community Information
- Address3699 Alta Mesa Drive
- AreaSTUD - Studio City
- CityStudio City
- CountyLos Angeles
- Zip Code91604
Amenities
- Parking Spaces7
- Has PoolYes
Parking
Attached Carport, Concrete, Door-Multi, Direct Access, Garage, Garage Door Opener, One Space
Garages
Attached Carport, Concrete, Door-Multi, Direct Access, Garage, Garage Door Opener, One Space
View
City Lights, Canyon, Hills, Mountain(s), Panoramic
Pool
Gunite, In Ground, Private, Infinity, Permits, Tile
Interior
- HeatingCentral
- FireplaceYes
- FireplacesDen
- # of Stories3
- StoriesMulti/Split
Interior Features
Balcony, Separate/Formal Dining Room, Eat-in Kitchen, High Ceilings, Multiple Staircases, Open Floorplan, Storage, Track Lighting, Utility Room, Walk-In Pantry, Walk-In Closet(s), Dry Bar, Smart Home, Two Story Ceilings
Appliances
Dishwasher, Electric Cooktop, Electric Oven, Disposal, Microwave, Refrigerator, Dryer, Washer, Convection Oven, Oven
Exterior
- ExteriorStucco, Wood Siding
- RoofMetal
- ConstructionStucco, Wood Siding
- FoundationSlab, Pillar/Post/Pier
Additional Information
- Date ListedAugust 29th, 2025
- Days on Market81
- ZoningLAR1
Listing Details
- AgentJacob Klentner
- OfficeWestside Estate Agency Inc.
Price Change History for 3699 Alta Mesa Drive, Studio City, (MLS® #25584865)
| Date | Details | Change |
|---|---|---|
| Price Reduced from $4,795,000 to $4,695,000 | ||
| Price Reduced from $4,900,000 to $4,795,000 |
Jacob Klentner, Westside Estate Agency Inc..
Based on information from California Regional Multiple Listing Service, Inc. as of November 18th, 2025 at 4:40am PST. This information is for your personal, non-commercial use and may not be used for any purpose other than to identify prospective properties you may be interested in purchasing. Display of MLS data is usually deemed reliable but is NOT guaranteed accurate by the MLS. Buyers are responsible for verifying the accuracy of all information and should investigate the data themselves or retain appropriate professionals. Information from sources other than the Listing Agent may have been included in the MLS data. Unless otherwise specified in writing, Broker/Agent has not and will not verify any information obtained from other sources. The Broker/Agent providing the information contained herein may or may not have been the Listing and/or Selling Agent.



