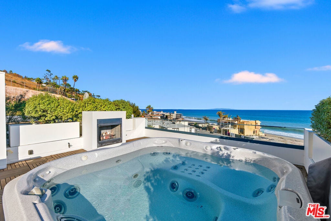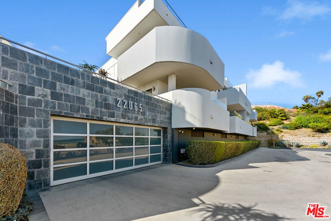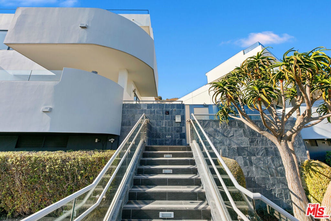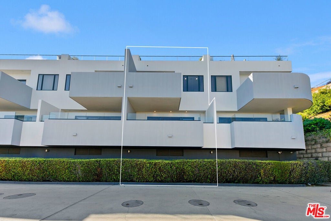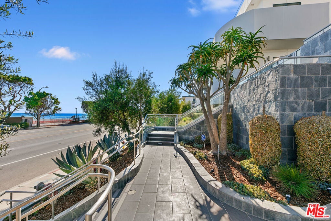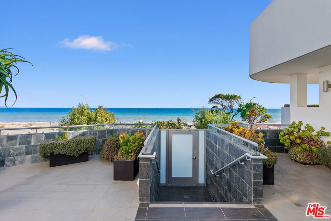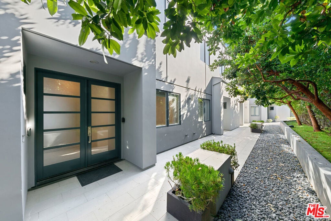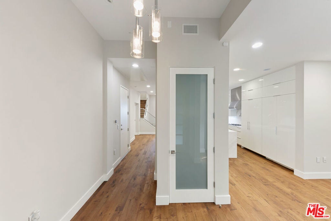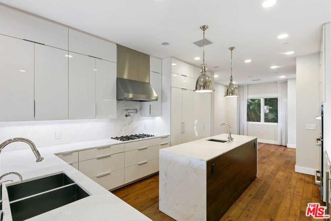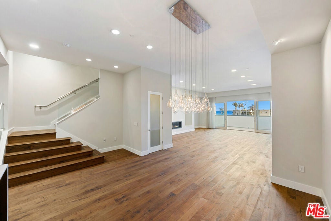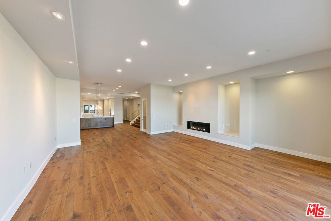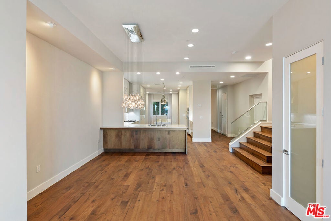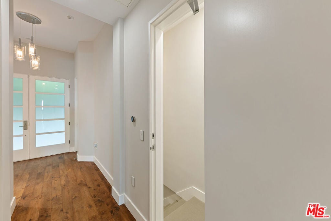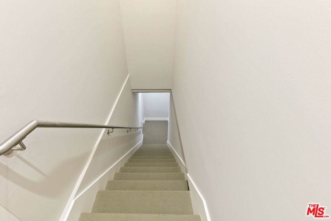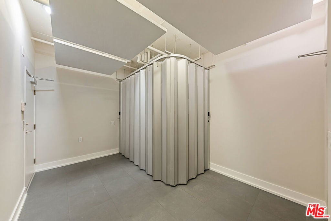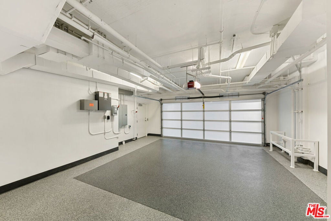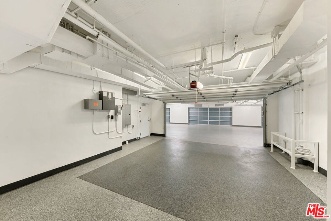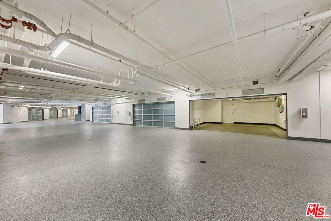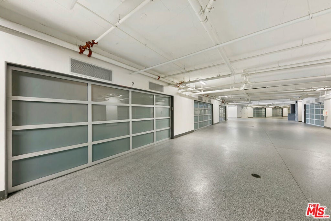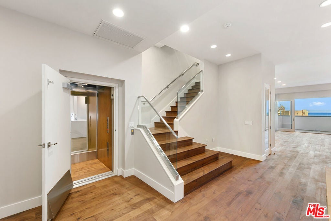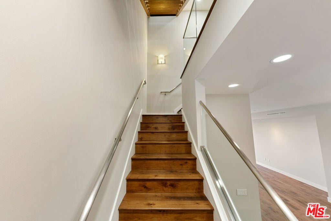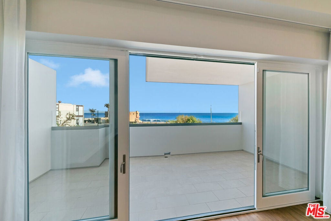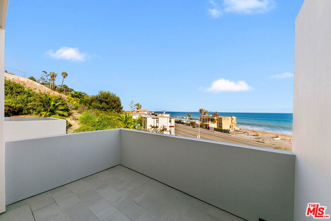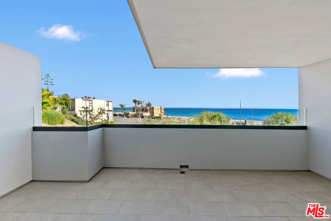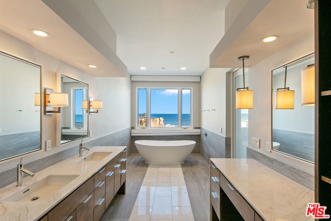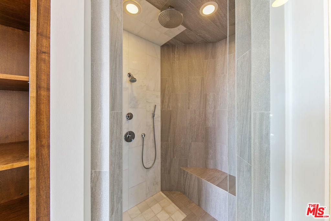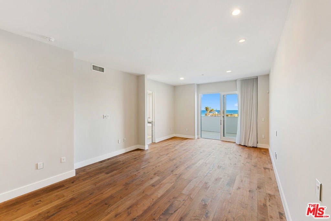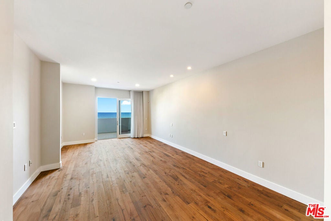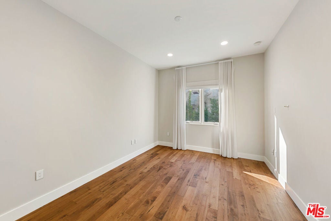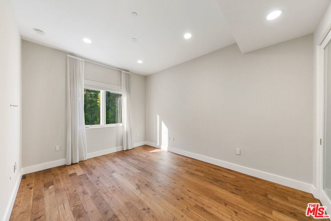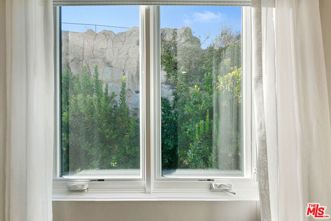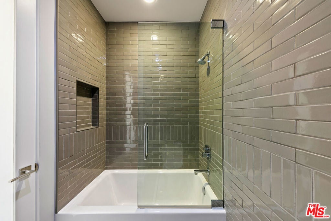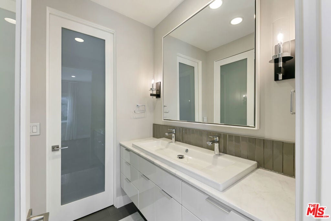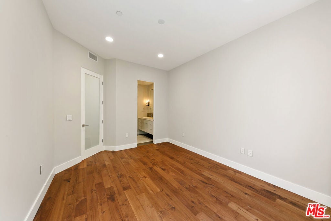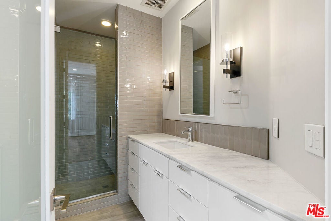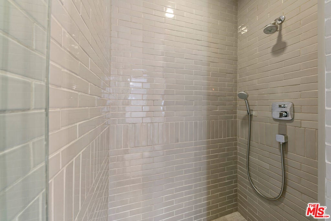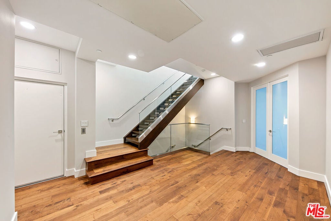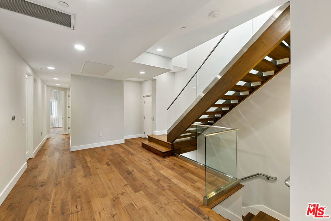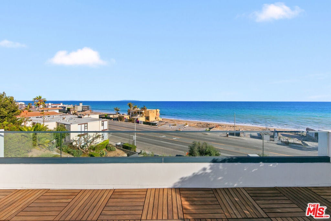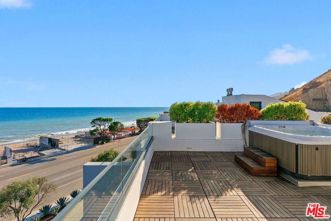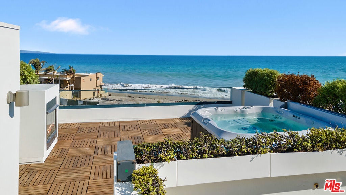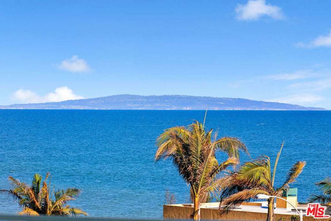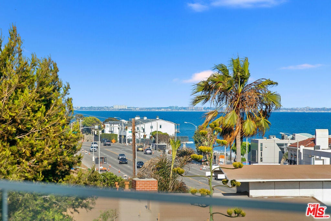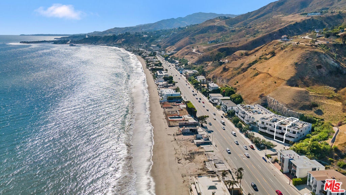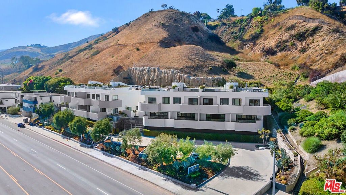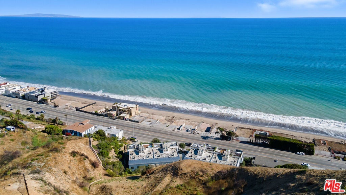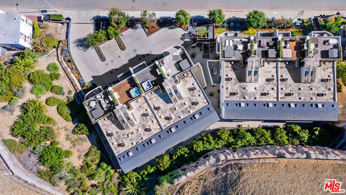- 3 Beds
- 4 Baths
- 3,324 Sqft
- 3.1 Acres
22065 Pacific Coast Highway # 7
Experience the ultimate Malibu lifestyle at this ocean-view retreat in the exclusive Residences at Carbon Beach, just steps from Billionaire's Beach. Residence #7 is one of only eight homes, offering modern elegance, soaring ceilings, and abundant natural light throughout. Enjoy sweeping ocean views from every level, including the rooftop terrace with an 8-person spa and entertaining space. The main floor features an open layout with a chic breakfast nook, chef's kitchen with marble counters, top-tier appliances, dual dishwashers, prep sink, and wine fridge. The living room flows seamlessly to a private balcony for indoor/outdoor entertaining.Upstairs, the ocean-view primary suite boasts a private balcony and spa-like bath. Two additional en-suite bedrooms, a spacious sitting room, and laundry complete this level. Modern conveniences include a private elevator, and dual 2-car garages with bonus room. Located moments from Nobu, Soho, Malibu Farm, and more, this rare property blends luxury, privacy, and convenience in one of Malibu's most coveted settings.
Essential Information
- MLS® #25585641
- Price$3,525,000
- Bedrooms3
- Bathrooms4.00
- Full Baths3
- Half Baths1
- Square Footage3,324
- Acres3.10
- Year Built2006
- TypeResidential
- Sub-TypeTownhouse
- StatusActive
Community Information
- AreaC33 - Malibu
- CityMalibu
- CountyLos Angeles
- Zip Code90265
Address
22065 Pacific Coast Highway # 7
Amenities
- Parking Spaces4
- # of Garages4
- WaterfrontBeach Access, Ocean Access
- PoolNone
Amenities
Controlled Access, Maintenance Grounds
Parking
Controlled Entrance, Gated, Private, Community Structure
Garages
Controlled Entrance, Gated, Private, Community Structure
View
Catalina, City Lights, Coastline, Ocean, Panoramic
Interior
- InteriorTile, Wood
- HeatingCentral, Fireplace(s)
- CoolingCentral Air
- FireplaceYes
- FireplacesLiving Room
- # of Stories3
- StoriesThree Or More
Interior Features
Balcony, Cathedral Ceiling(s), Separate/Formal Dining Room, Eat-in Kitchen, High Ceilings, Open Floorplan, Storage, Elevator, Living Room Deck Attached
Appliances
Dishwasher, Electric Oven, Gas Cooktop, Disposal, Microwave, Refrigerator, Range Hood, Dryer, Washer
Exterior
- ExteriorStucco
- Lot DescriptionLandscaped
- ConstructionStucco
Windows
Double Pane Windows, Drapes, Skylight(s)
Additional Information
- Date ListedSeptember 19th, 2025
- Days on Market63
- ZoningLCR3YY
- HOA Fees2250
- HOA Fees Freq.Monthly
Listing Details
- AgentCatherine Bindley
- OfficeCompass
Catherine Bindley, Compass.
Based on information from California Regional Multiple Listing Service, Inc. as of November 21st, 2025 at 11:11am PST. This information is for your personal, non-commercial use and may not be used for any purpose other than to identify prospective properties you may be interested in purchasing. Display of MLS data is usually deemed reliable but is NOT guaranteed accurate by the MLS. Buyers are responsible for verifying the accuracy of all information and should investigate the data themselves or retain appropriate professionals. Information from sources other than the Listing Agent may have been included in the MLS data. Unless otherwise specified in writing, Broker/Agent has not and will not verify any information obtained from other sources. The Broker/Agent providing the information contained herein may or may not have been the Listing and/or Selling Agent.



