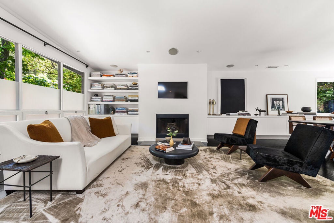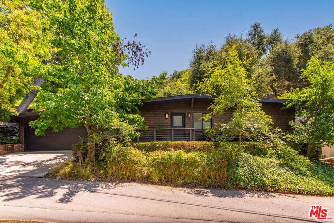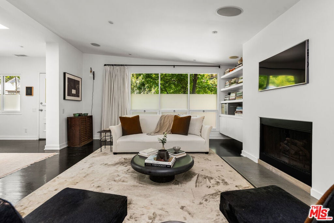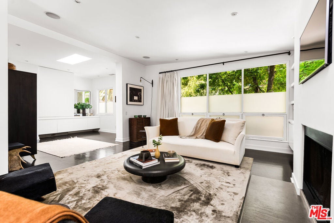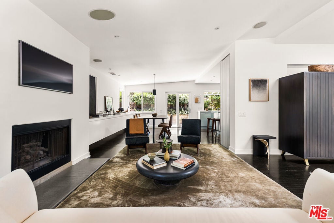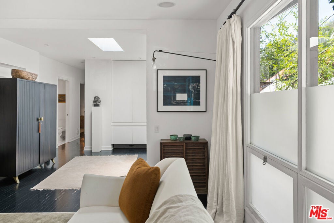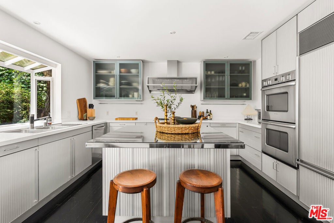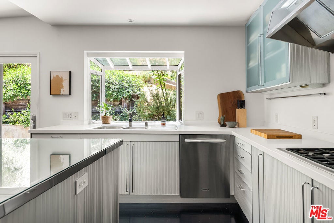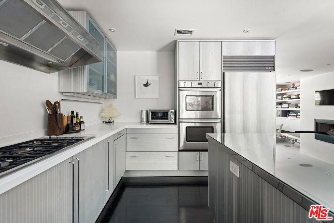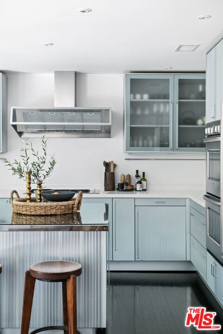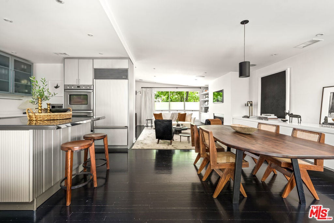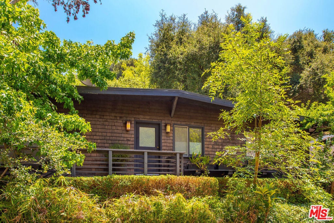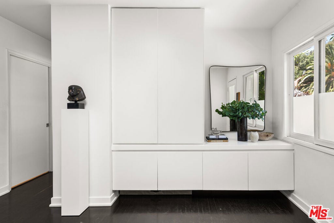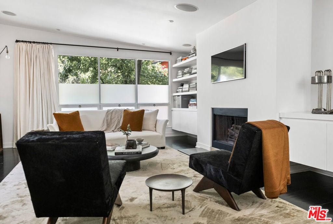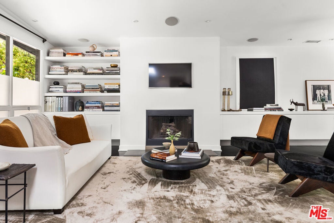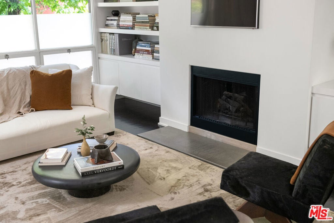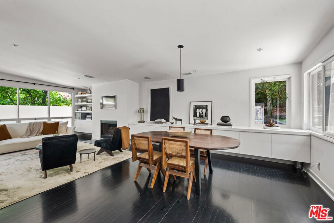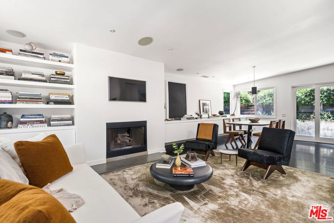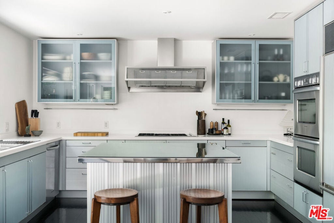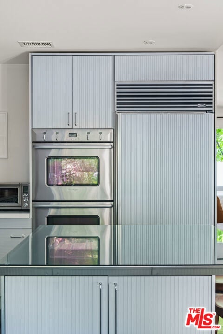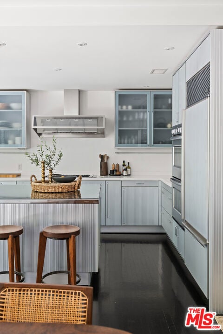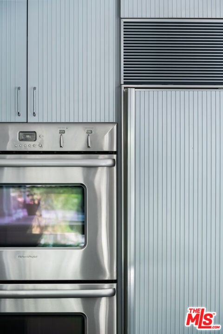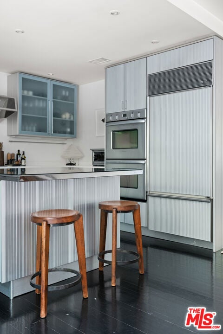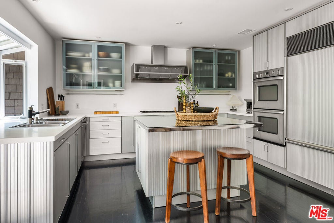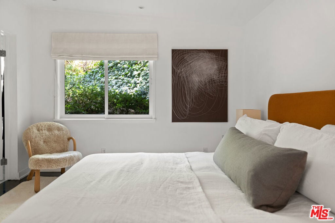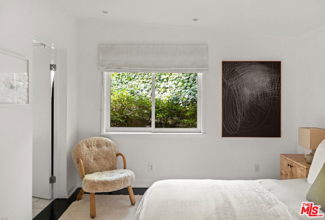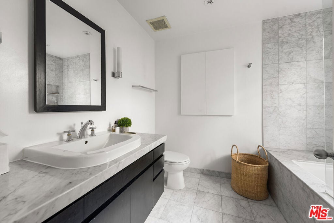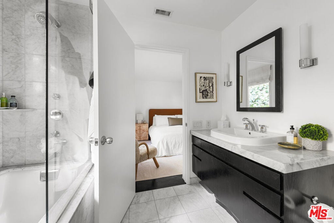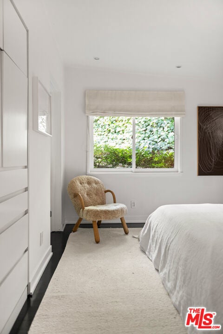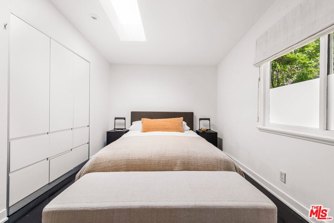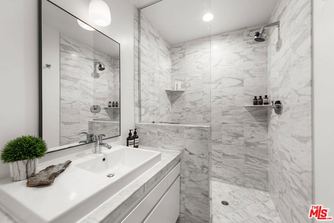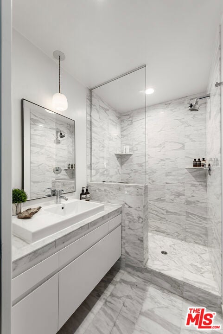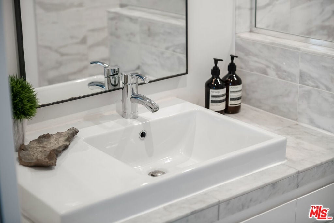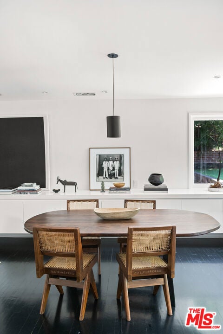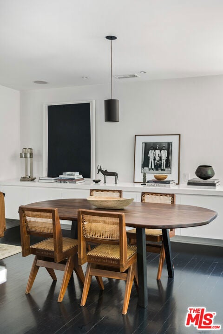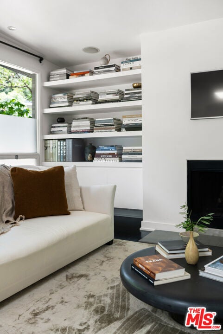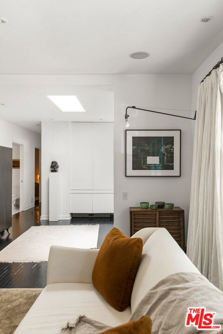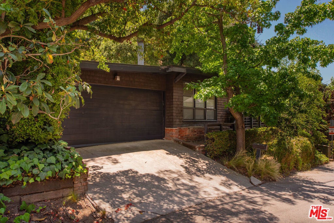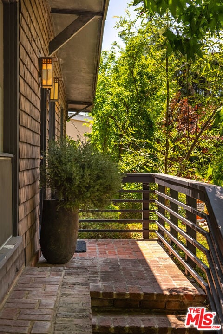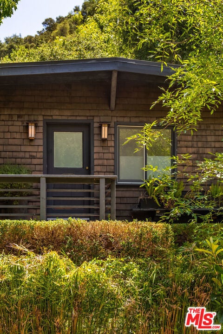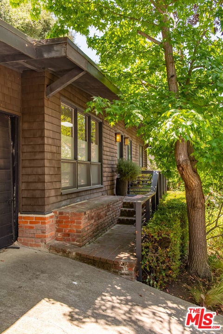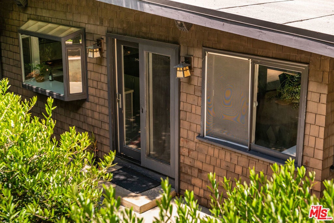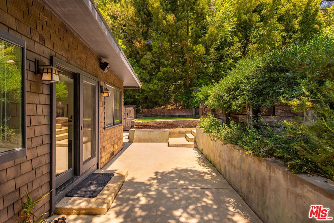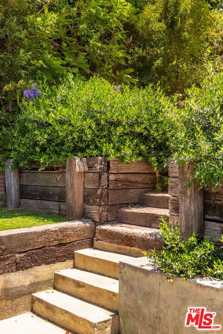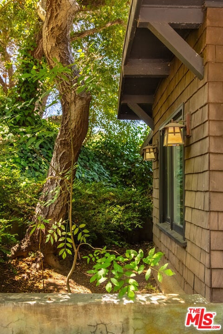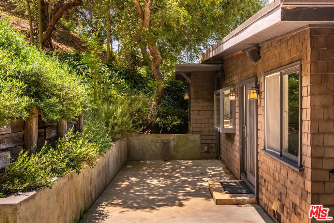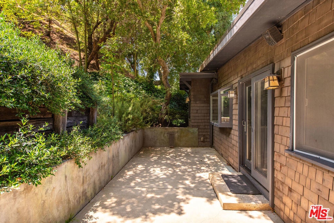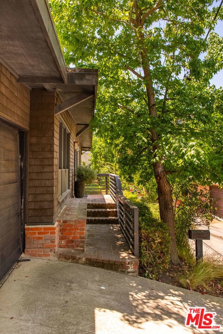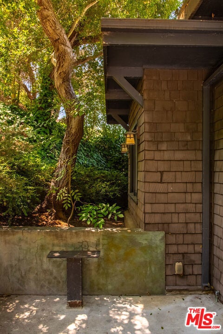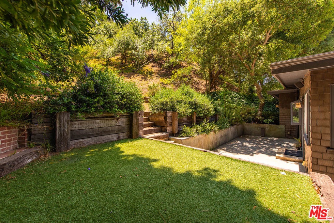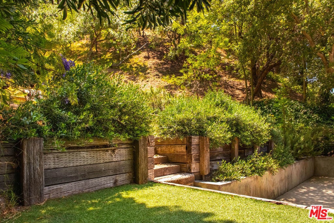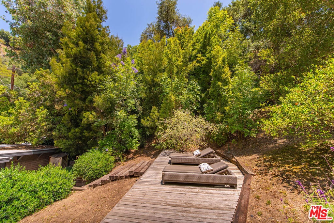- 2 Beds
- 2 Baths
- 1,300 Sqft
- .35 Acres
9648 Yoakum Drive
Tucked away on a serene lane off Benedict Canyon, this exquisite single story two bedroom, two bath traditional cottage offers the perfect blend of rustic charm and cutting-edge design. Set on just over one-third acre lot, the 1,300 square feet residence is a private urban oasis surrounded by lush greenery and terraced gardens. Inside, dark hardwood floors and sleek modern updates elevate every space. The show-stopping Linea chef's kitchen features a rare Italian Driade installation in anodized aluminum, paired with top-of-the-line appliances and custom cabinetryan entertainer's dream. Carrara marble bathrooms add a touch of luxury, complementing the home's refined aesthetic. The open-concept living and dining areas flow seamlessly to a tranquil rear patio, ideal for al fresco dining or quiet reflection. With its seamless integration into the leafy, tree-lined surroundings of Benedict Canyon, this home offers high-style modernism in one of Beverly Hills' most coveted zip codes.
Essential Information
- MLS® #25586223
- Price$1,849,000
- Bedrooms2
- Bathrooms2.00
- Full Baths2
- Square Footage1,300
- Acres0.35
- Year Built1953
- TypeResidential
- Sub-TypeSingle Family Residence
- StyleCottage
- StatusActive
Community Information
- Address9648 Yoakum Drive
- CityBeverly Hills
- CountyLos Angeles
- Zip Code90210
Area
C02 - Beverly Hills Post Office
Amenities
- Parking Spaces2
- ParkingConcrete, Door-Multi, Garage
- # of Garages2
- GaragesConcrete, Door-Multi, Garage
- ViewCanyon
- PoolNone
Interior
- InteriorWood
- HeatingCentral
- CoolingCentral Air
- FireplaceYes
- FireplacesDecorative
- # of Stories1
- StoriesOne
Interior Features
Separate/Formal Dining Room, Open Floorplan
Appliances
Double Oven, Dishwasher, Gas Cooktop, Disposal, Refrigerator, Range Hood, Dryer, Washer
Exterior
- Lot DescriptionIrregular Lot
- RoofComposition, Rolled/Hot Mop
- FoundationRaised
Exterior
Frame, Stucco, Wood Siding, Brick
Construction
Frame, Stucco, Wood Siding, Brick
School Information
- DistrictLos Angeles Unified
Additional Information
- Date ListedSeptember 4th, 2025
- Days on Market111
- ZoningLARE15
Listing Details
- AgentBrandi Beckstein
- OfficeSotheby's International Realty
Price Change History for 9648 Yoakum Drive, Beverly Hills, (MLS® #25586223)
| Date | Details | Change |
|---|---|---|
| Price Reduced from $1,950,000 to $1,849,000 |
Brandi Beckstein, Sotheby's International Realty.
Based on information from California Regional Multiple Listing Service, Inc. as of December 24th, 2025 at 8:26pm PST. This information is for your personal, non-commercial use and may not be used for any purpose other than to identify prospective properties you may be interested in purchasing. Display of MLS data is usually deemed reliable but is NOT guaranteed accurate by the MLS. Buyers are responsible for verifying the accuracy of all information and should investigate the data themselves or retain appropriate professionals. Information from sources other than the Listing Agent may have been included in the MLS data. Unless otherwise specified in writing, Broker/Agent has not and will not verify any information obtained from other sources. The Broker/Agent providing the information contained herein may or may not have been the Listing and/or Selling Agent.



