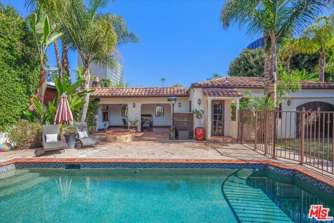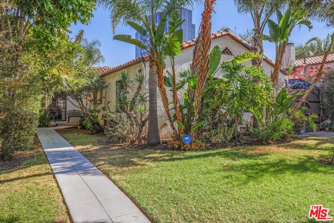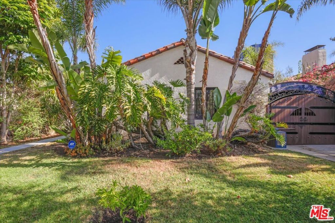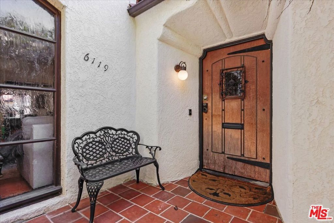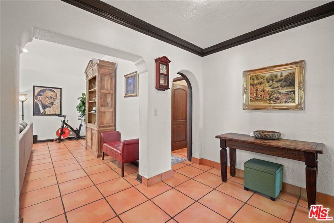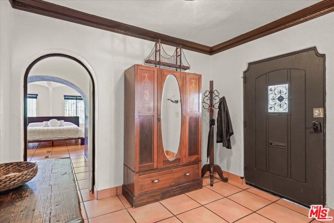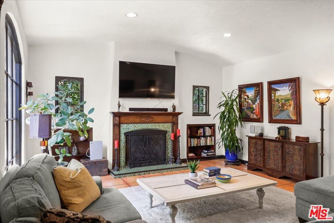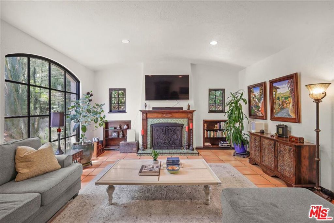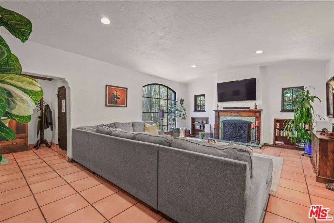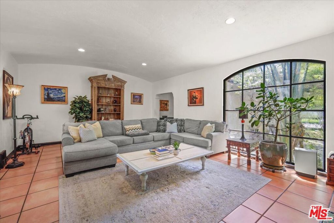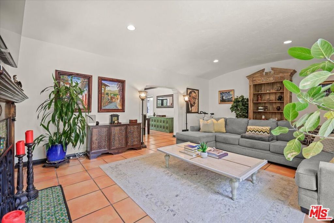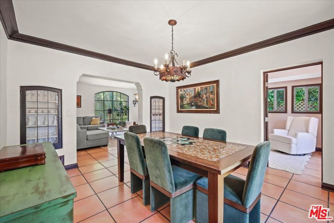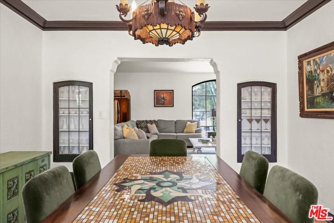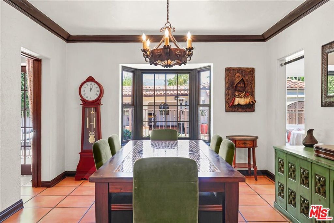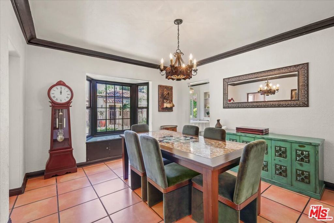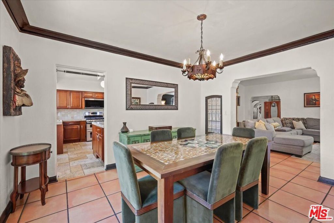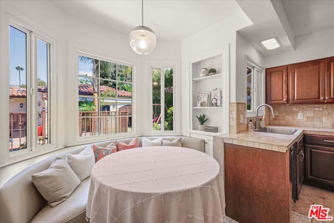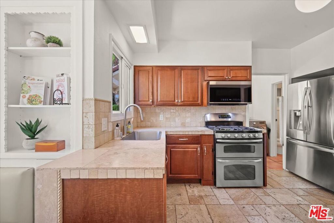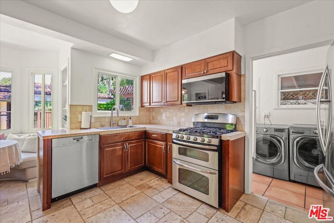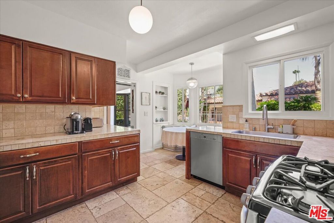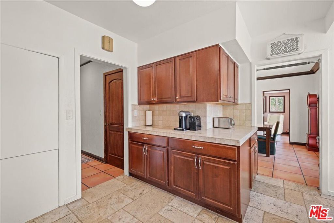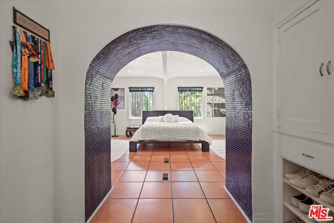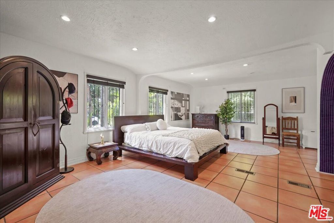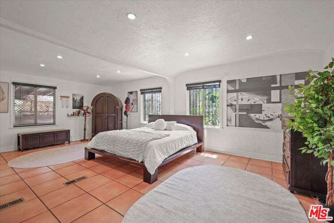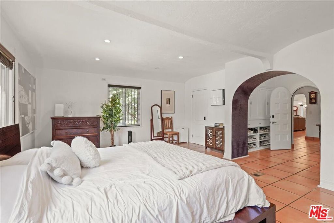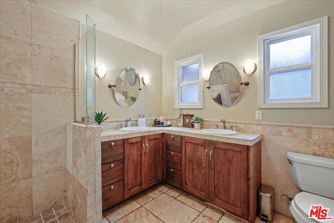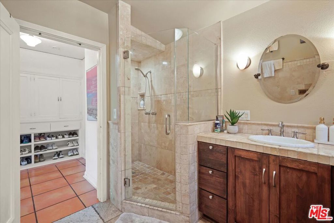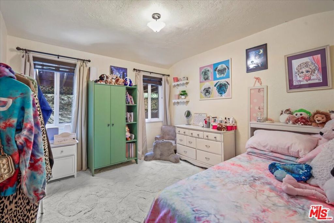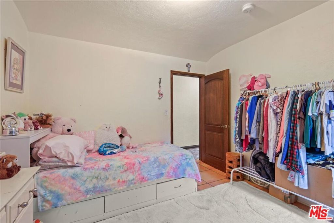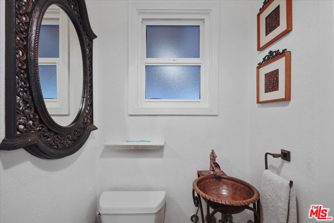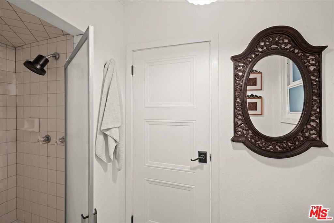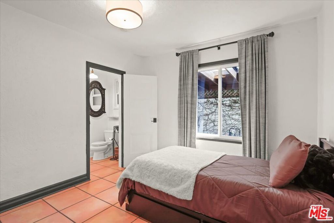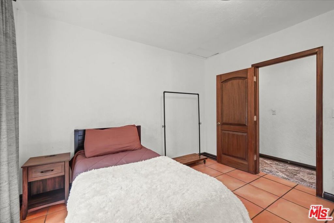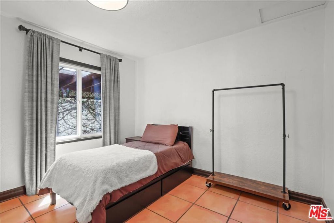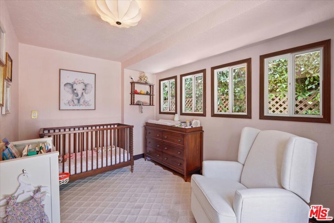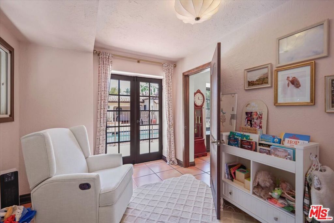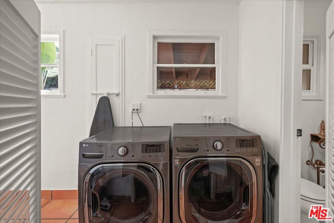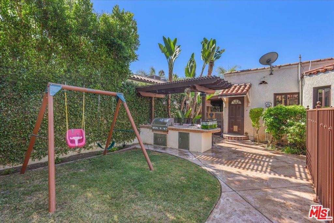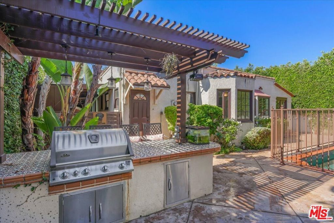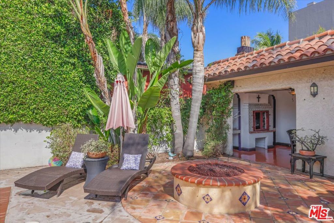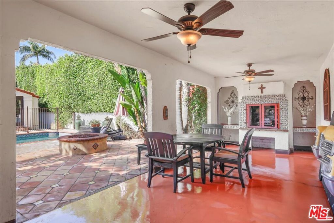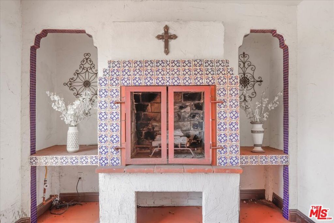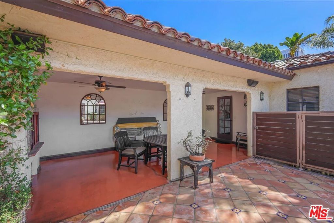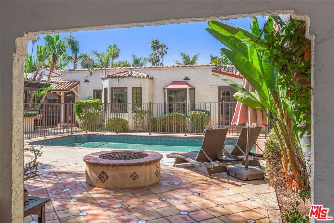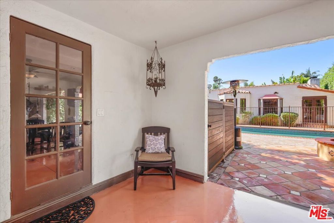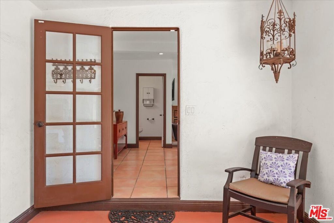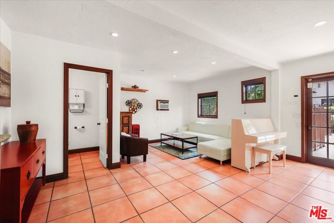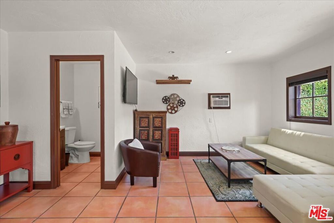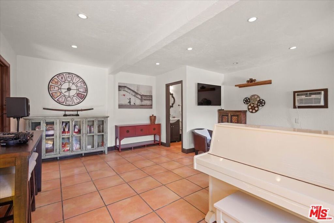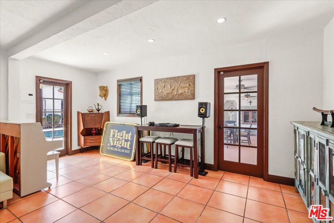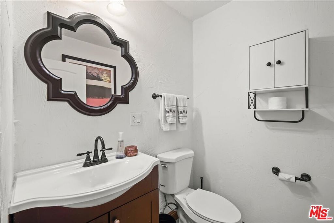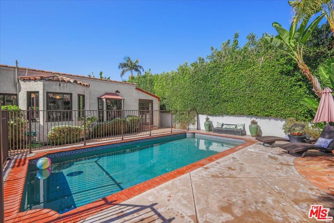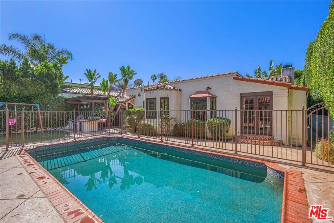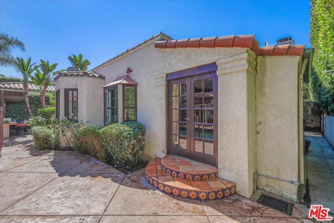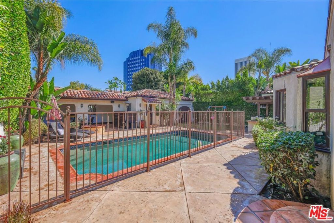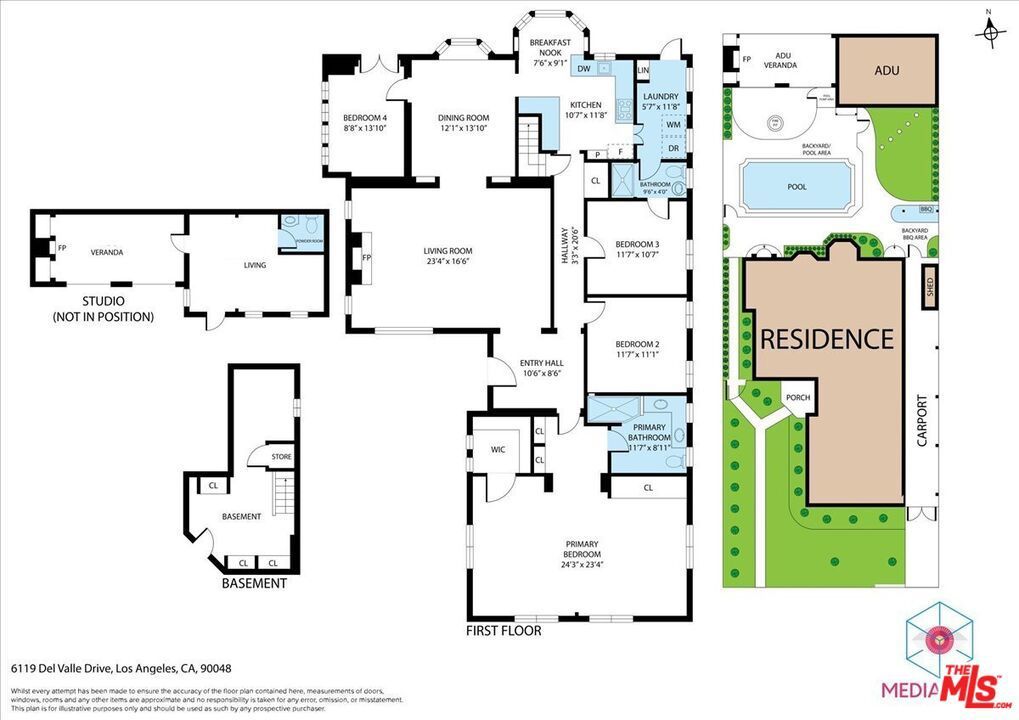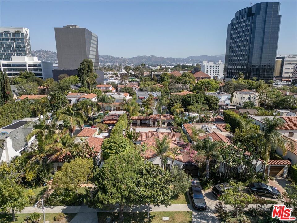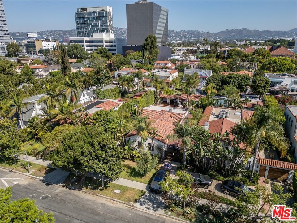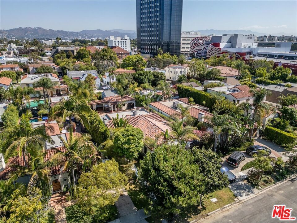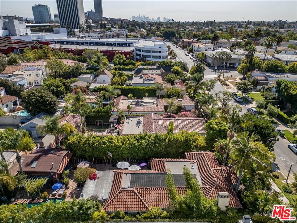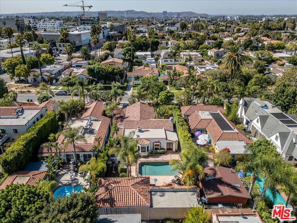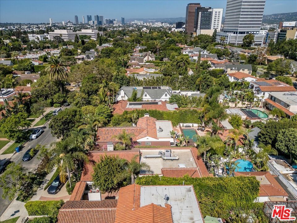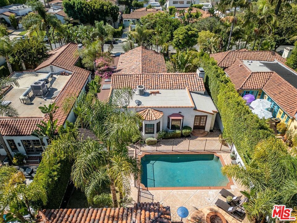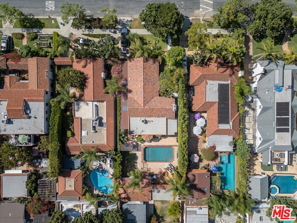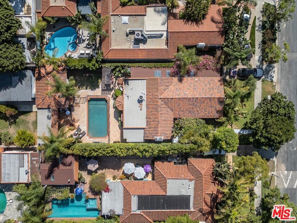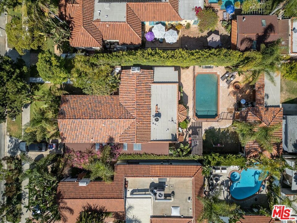- 4 Beds
- 2 Baths
- 2,700 Sqft
- .19 Acres
6119 Del Valle Drive
***NEW PRICE REDUCTION!*** Welcome to this stunning 1926 Spanish Colonial in the heart of the highly coveted Carthay Circle neighborhood. Bursting with character and charm, this home seamlessly blends timeless architectural details with versatile modern living. Inside, Spanish tile floors, exquisitely designed decorative tilework, arched doorways, and authentic period touches showcase this architectural gem. The main home is filled with natural light and includes an updated eat-in kitchen with SS appliances and an adjacent laundry room, a spacious living room with a fireplace, and a formal dining room, along with four comfortable bedrooms and two full bathrooms. Outdoors, the home truly shines as your private oasis or an entertainer's dream. Enjoy your backyard retreat that features a detached casita (great flexible space for your in-laws, a studio, or office) and veranda with an outdoor fireplace that leads you to a custom fire pit, sparkling pool, and built-in trellis BBQ area. A long covered carport provides convenient parking for multiple vehicles. Historic Carthay Circle offers tree-lined streets and unbeatable proximity to the Miracle Mile, Beverly Hills, museums, top dining and shopping. This one-of-a-kind property combines architectural beauty, resort-style outdoor living, and flexible space in a premier Los Angeles location.
Essential Information
- MLS® #25586331
- Price$2,375,000
- Bedrooms4
- Bathrooms2.00
- Full Baths2
- Square Footage2,700
- Acres0.19
- Year Built1926
- TypeResidential
- Sub-TypeSingle Family Residence
- StatusActive
Community Information
- Address6119 Del Valle Drive
- CityLos Angeles
- CountyLos Angeles
- Zip Code90048
Area
C19 - Beverly Center-Miracle Mile
Amenities
- Parking Spaces2
- ViewNone
- Has PoolYes
- PoolFenced, In Ground, Heated
Parking
Concrete, Garage, Garage Door Opener, Guest, Attached Carport, Gated
Garages
Concrete, Garage, Garage Door Opener, Guest, Attached Carport, Gated
Interior
- InteriorCarpet, Tile
- HeatingCentral
- CoolingCentral Air
- Has BasementYes
- BasementSump Pump
- FireplaceYes
- FireplacesLiving Room, Gas Starter
- # of Stories1
- StoriesOne
Interior Features
Breakfast Area, Eat-in Kitchen, High Ceilings, Recessed Lighting, Storage, Workshop, Attic, Crown Molding, Pull Down Attic Stairs
Appliances
Barbecue, Double Oven, Dishwasher, Disposal, Microwave, Refrigerator, Dryer, Washer, Range
Exterior
- Exterior FeaturesRain Gutters, Fire Pit
- Lot DescriptionBack Yard, Front Yard, Lawn
- WindowsBlinds, Bay Window(s), Drapes
School Information
- DistrictLos Angeles Unified
Additional Information
- Date ListedSeptember 25th, 2025
- Days on Market63
- ZoningLAR1
Listing Details
- AgentAlexander Katz
- OfficeKeller Williams Beverly Hills
Price Change History for 6119 Del Valle Drive, Los Angeles, (MLS® #25586331)
| Date | Details | Change |
|---|---|---|
| Price Reduced from $2,425,000 to $2,375,000 | ||
| Price Reduced from $2,550,000 to $2,425,000 |
Alexander Katz, Keller Williams Beverly Hills.
Based on information from California Regional Multiple Listing Service, Inc. as of November 26th, 2025 at 11:41pm PST. This information is for your personal, non-commercial use and may not be used for any purpose other than to identify prospective properties you may be interested in purchasing. Display of MLS data is usually deemed reliable but is NOT guaranteed accurate by the MLS. Buyers are responsible for verifying the accuracy of all information and should investigate the data themselves or retain appropriate professionals. Information from sources other than the Listing Agent may have been included in the MLS data. Unless otherwise specified in writing, Broker/Agent has not and will not verify any information obtained from other sources. The Broker/Agent providing the information contained herein may or may not have been the Listing and/or Selling Agent.



