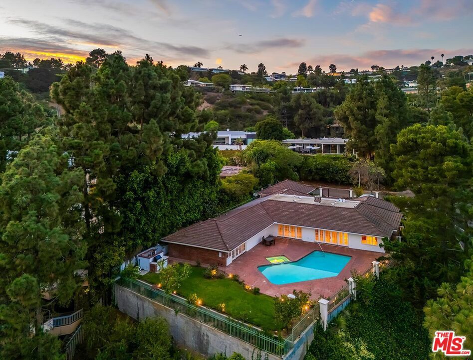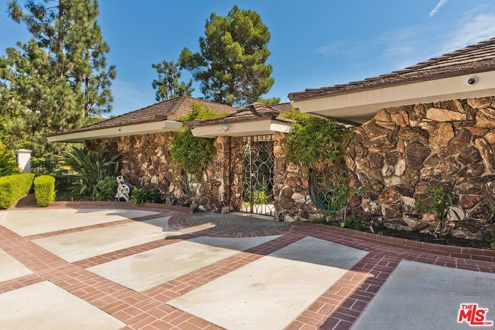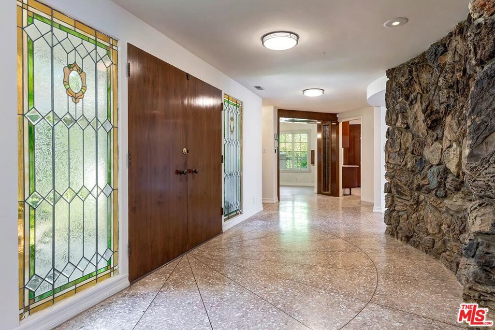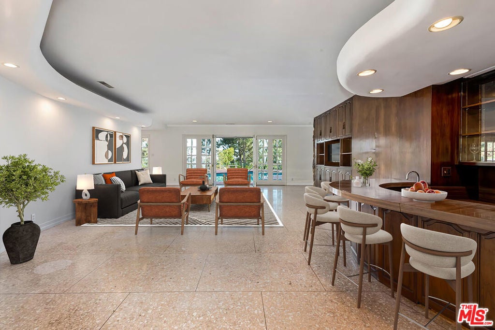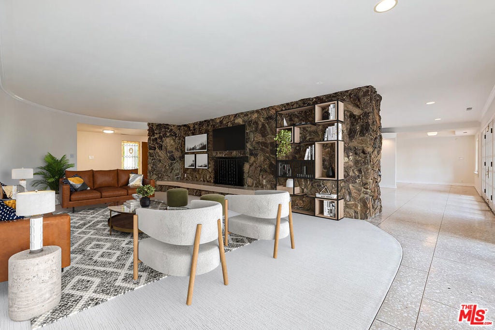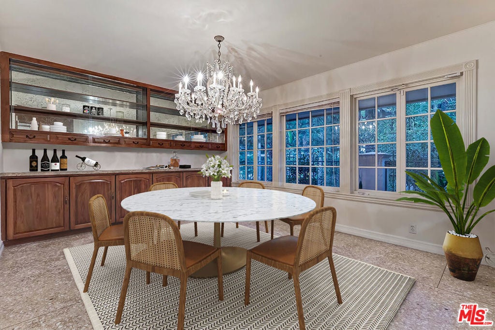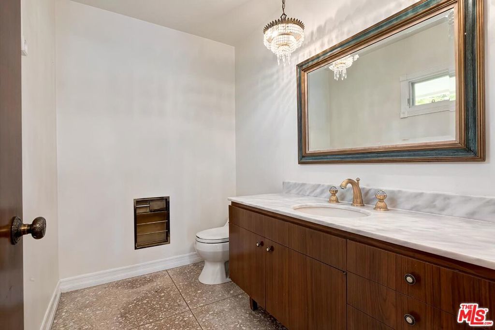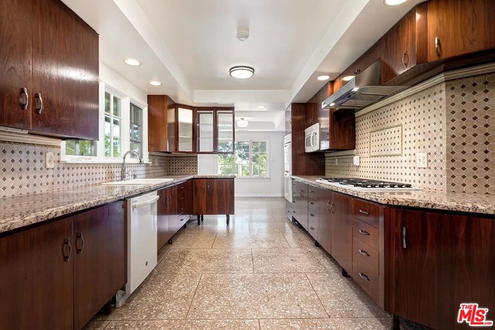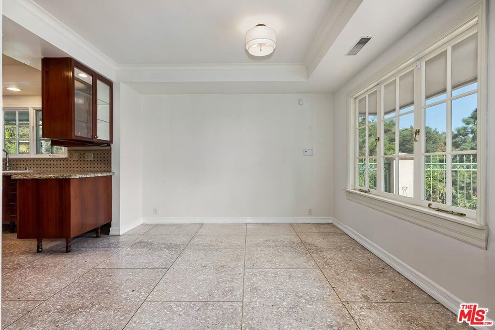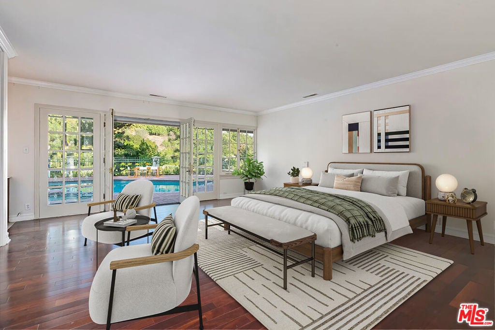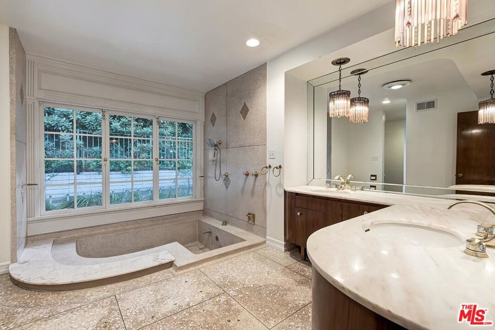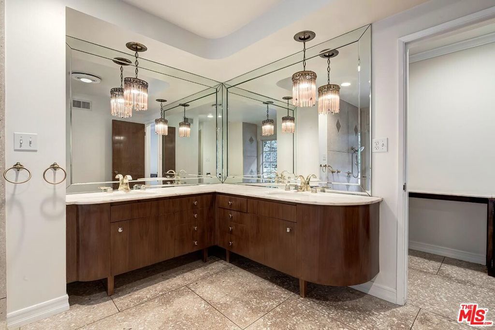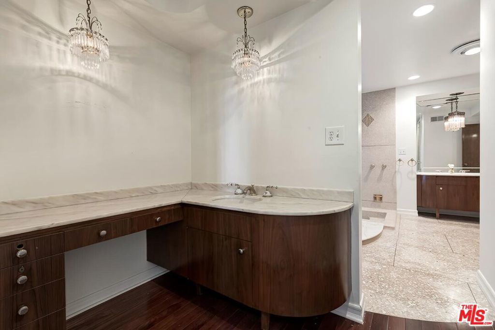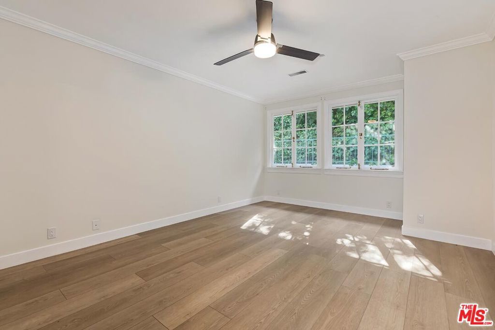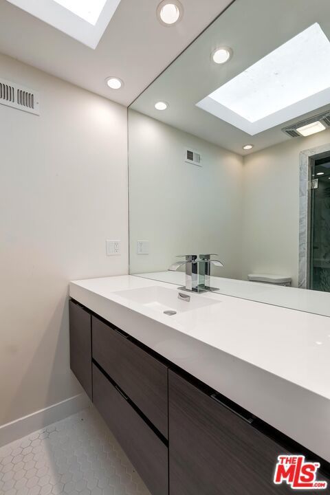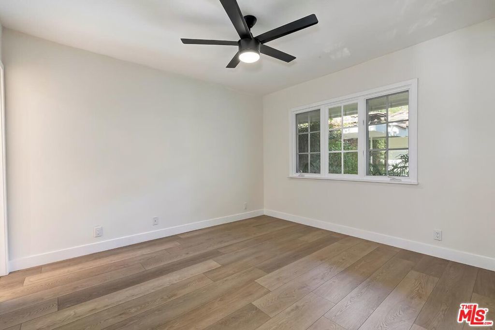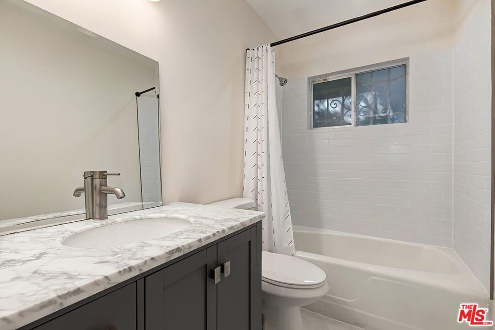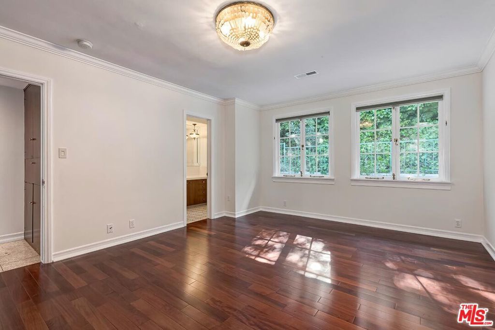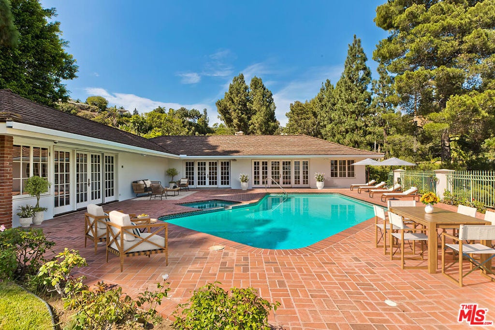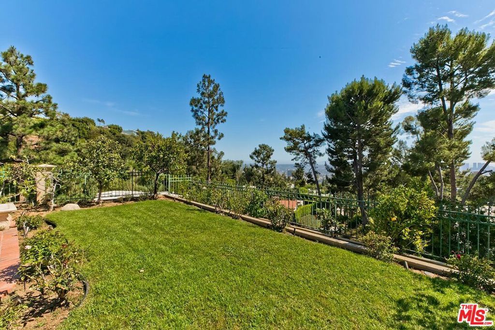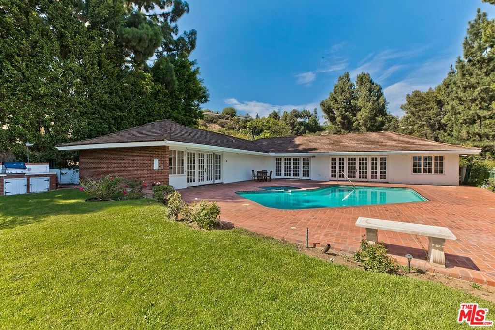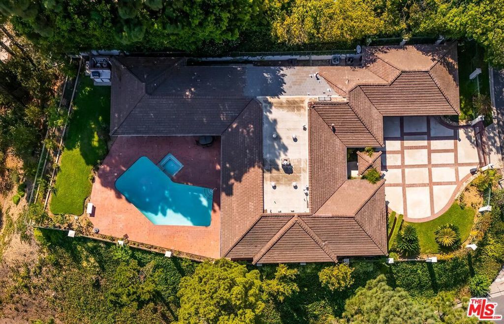- 4 Beds
- 5 Baths
- 3,919 Sqft
- .52 Acres
500 Leslie Lane
Newly priced and ready to sell! This rare sunlit 1962 Trousdale Estates custom-built one-level and one-owner gated Hawaiian Modern estate is replete with extensive original terrazzo flooring, lava rock, high ceilings, curvature, and southern/southeastern/southwestern vistas. Semi-circular retro entry foyer leads to large living and family rooms opening to the substantial grounds with patios, lawns, pool, spa, BBQ center, and views. Family room features a fabulous step-down "martini" bar. Super cool expansive kitchen thematically updated over the years. Generous primary suite opens to the grounds with closets galore, vanity area, and a great bath with sunken terrazzo tub. In addition to the primary, there are 3 other bedroom suites on the western side of the home along with two redone bathrooms. Ample off-street parking with large gated motorcourt and 3-car carport. Sited with authentic curb appeal on a generous street-to-street corner lot (only one contiguous neighbor to the west) and exhibiting a tremendous flat pad, the potential is endless for 500 Leslie Ln to become a modern gem on this prestigious mid-Trousdale coveted and exclusive 6-home cul-de-sac.
Essential Information
- MLS® #25586789
- Price$6,595,000
- Bedrooms4
- Bathrooms5.00
- Full Baths4
- Half Baths1
- Square Footage3,919
- Acres0.52
- Year Built1962
- TypeResidential
- Sub-TypeSingle Family Residence
- StyleMid-Century Modern
- StatusActive
Community Information
- Address500 Leslie Lane
- AreaC01 - Beverly Hills
- CityBeverly Hills
- CountyLos Angeles
- Zip Code90210
Amenities
- Parking Spaces6
- ViewCity Lights, Water
- Has PoolYes
- PoolPrivate
Parking
Carport, Driveway, Gated, Side By Side
Garages
Carport, Driveway, Gated, Side By Side
Interior
- InteriorWood
- HeatingCentral
- CoolingCentral Air
- FireplaceYes
- FireplacesLiving Room
- # of Stories1
- StoriesOne
Interior Features
Bar, Walk-In Closet(s), Wet Bar
Additional Information
- Date ListedSeptember 5th, 2025
- Days on Market136
- ZoningBHR1*
Listing Details
- AgentMichael Libow
- OfficeCompass
Price Change History for 500 Leslie Lane, Beverly Hills, (MLS® #25586789)
| Date | Details | Change |
|---|---|---|
| Price Reduced from $6,795,000 to $6,595,000 | ||
| Price Reduced from $6,995,000 to $6,795,000 |
Michael Libow, Compass.
Based on information from California Regional Multiple Listing Service, Inc. as of January 19th, 2026 at 3:35am PST. This information is for your personal, non-commercial use and may not be used for any purpose other than to identify prospective properties you may be interested in purchasing. Display of MLS data is usually deemed reliable but is NOT guaranteed accurate by the MLS. Buyers are responsible for verifying the accuracy of all information and should investigate the data themselves or retain appropriate professionals. Information from sources other than the Listing Agent may have been included in the MLS data. Unless otherwise specified in writing, Broker/Agent has not and will not verify any information obtained from other sources. The Broker/Agent providing the information contained herein may or may not have been the Listing and/or Selling Agent.



