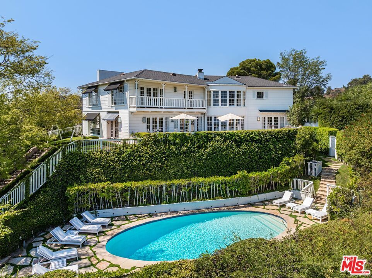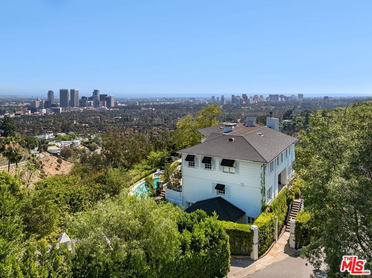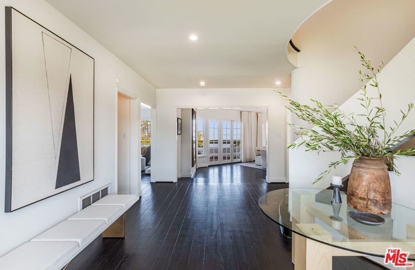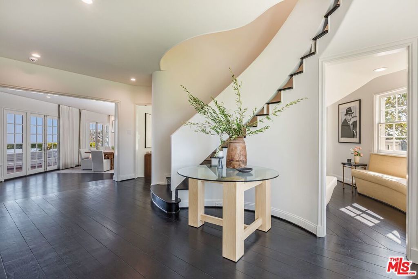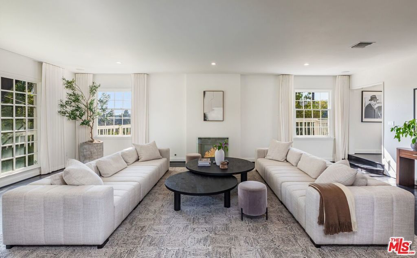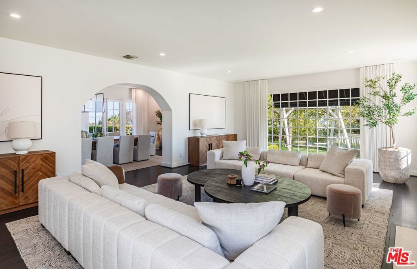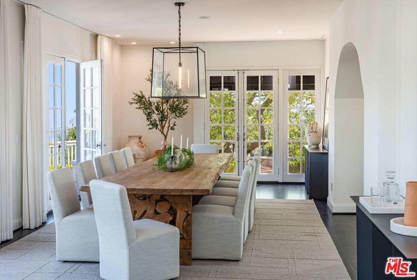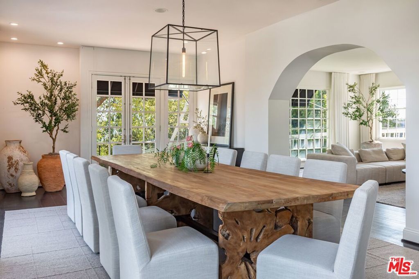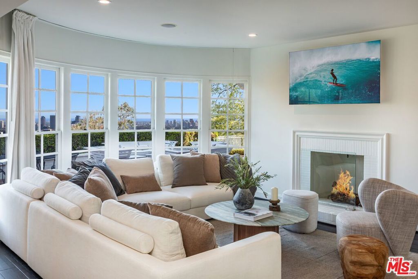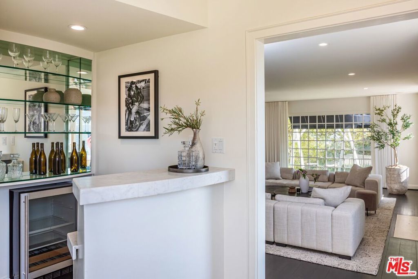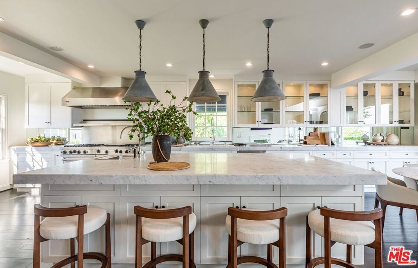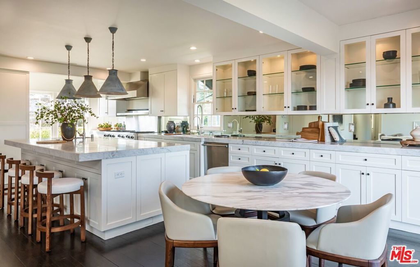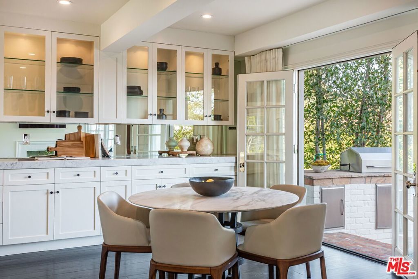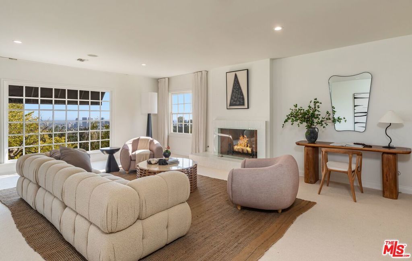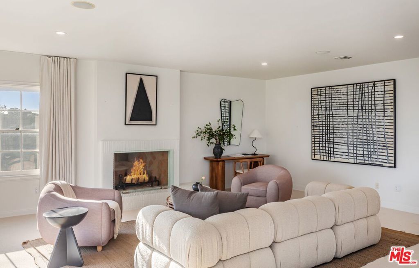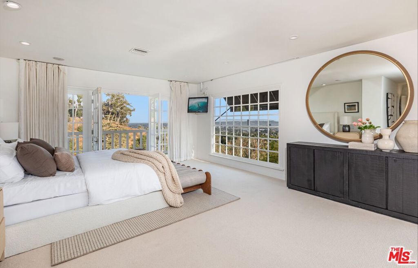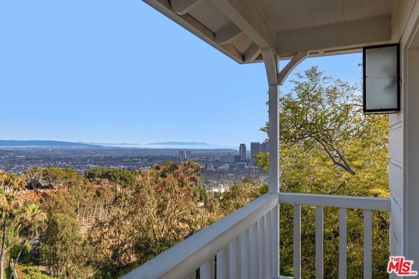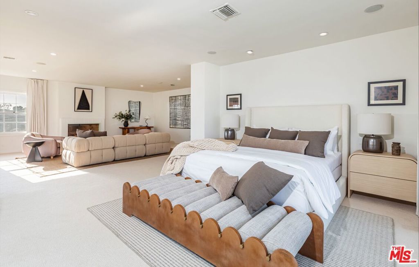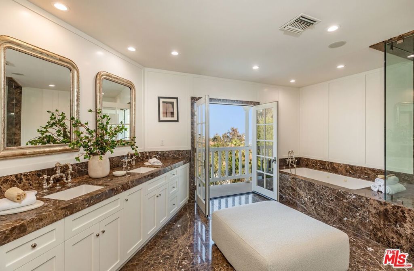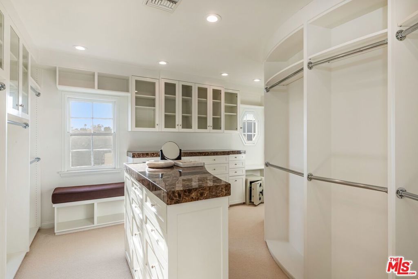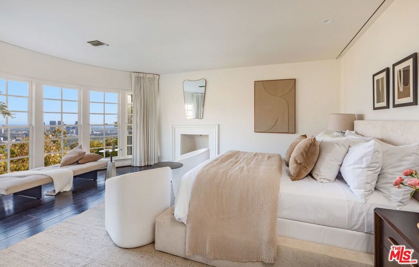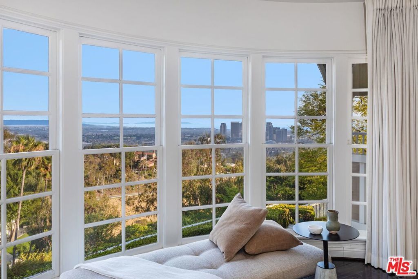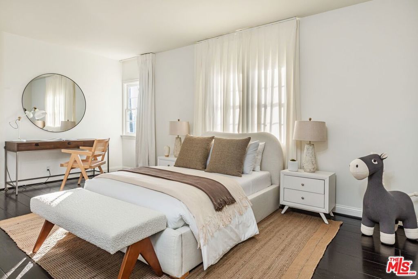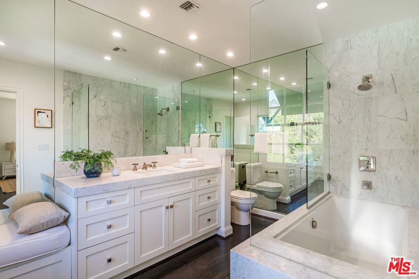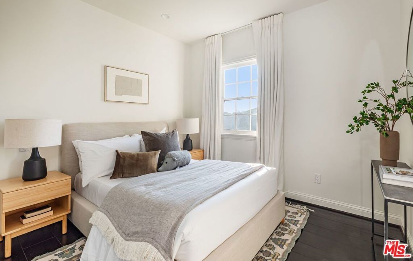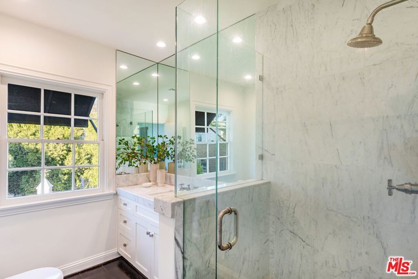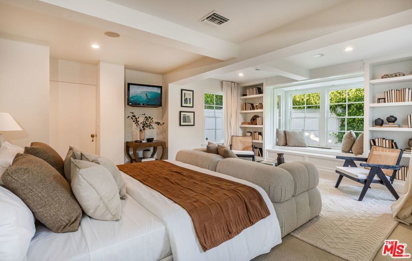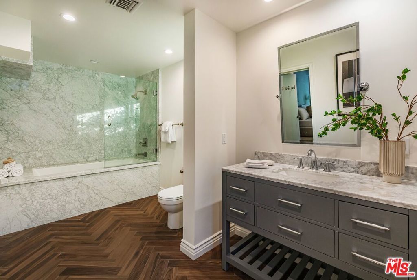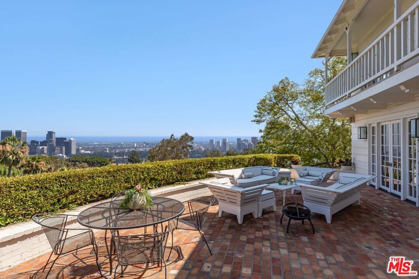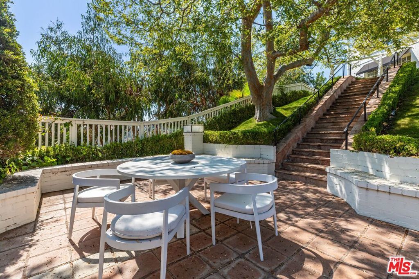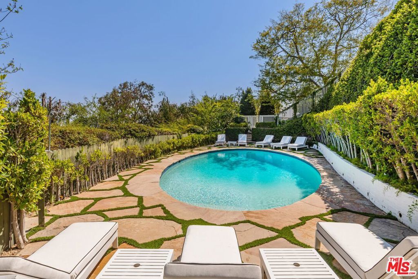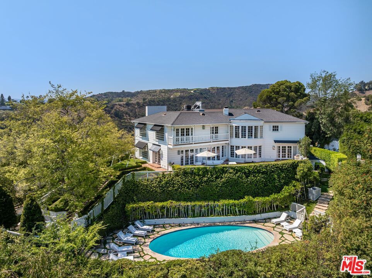- 5 Beds
- 6 Baths
- 6,254 Sqft
- .37 Acres
1600 Summitridge Drive
At the crest of the mountain, where city lights dissolve into the endless ocean, rises a South Hampton inspired Georgian Estate. Inside, soaring ceilings and walls of French doors flood every room with natural light, while rich dark hardwood floors ground the interiors in timeless elegance. The primary suite commands its own private wing, a sanctuary of serenity, while four guest suites and six bespoke bathrooms offer comfort and privacy for family and friends. At the heart of the home, a chef's kitchen flows seamlessly into a family room, an entertainer's dream designed for both intimate evenings and grand gatherings. Four dramatic fireplaces lend warmth throughout. Beyond the residence, manicured gardens frame a sparkling resort-style pool, and expansive terraces provide multiple settings for alfresco dining, sunset cocktails, and quiet reflection. This is more than a home, it is a legacy estate, crafted with impeccable provenance and positioned to capture the most breathtaking views of both city and sea. A once-in-a-lifetime opportunity to own a residence destined to be treasured for generations.
Essential Information
- MLS® #25587199
- Price$7,995,000
- Bedrooms5
- Bathrooms6.00
- Full Baths6
- Square Footage6,254
- Acres0.37
- Year Built1942
- TypeResidential
- Sub-TypeSingle Family Residence
- StyleGeorgian
- StatusActive
Community Information
- Address1600 Summitridge Drive
- CityBeverly Hills
- CountyLos Angeles
- Zip Code90210
Area
C02 - Beverly Hills Post Office
Amenities
- Parking Spaces3
- Has PoolYes
- PoolIn Ground
Parking
Door-Multi, Electric Gate, Garage, Garage Door Opener
Garages
Door-Multi, Electric Gate, Garage, Garage Door Opener
View
Bay, Catalina, City Lights, Coastline, Park/Greenbelt, Mountain(s), Ocean, Panoramic, Pool, Trees/Woods
Interior
- InteriorCarpet, Wood
- Interior FeaturesWalk-In Pantry
- HeatingCentral
- FireplaceYes
- FireplacesDen, Family Room, Living Room
- # of Stories2
- StoriesTwo
Appliances
Barbecue, Dishwasher, Disposal, Refrigerator
Additional Information
- Date ListedSeptember 11th, 2025
- Days on Market96
- ZoningLARE40
Listing Details
- AgentKimberly Jacobs Muller
- OfficeThe Beverly Hills Estates
Kimberly Jacobs Muller, The Beverly Hills Estates.
Based on information from California Regional Multiple Listing Service, Inc. as of December 15th, 2025 at 11:26pm PST. This information is for your personal, non-commercial use and may not be used for any purpose other than to identify prospective properties you may be interested in purchasing. Display of MLS data is usually deemed reliable but is NOT guaranteed accurate by the MLS. Buyers are responsible for verifying the accuracy of all information and should investigate the data themselves or retain appropriate professionals. Information from sources other than the Listing Agent may have been included in the MLS data. Unless otherwise specified in writing, Broker/Agent has not and will not verify any information obtained from other sources. The Broker/Agent providing the information contained herein may or may not have been the Listing and/or Selling Agent.



