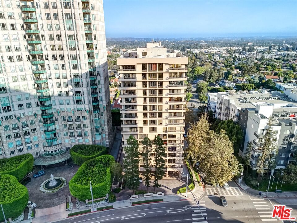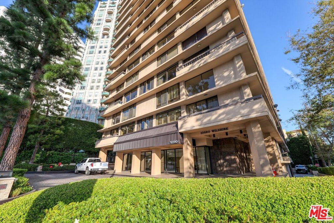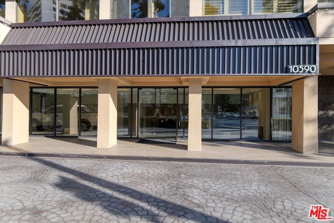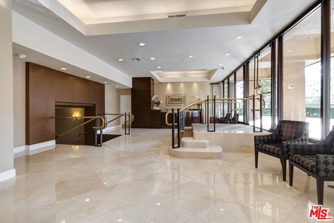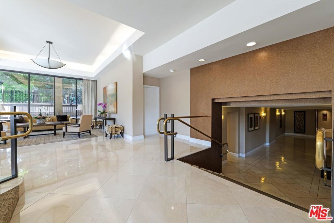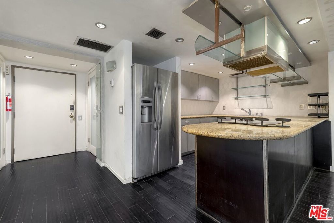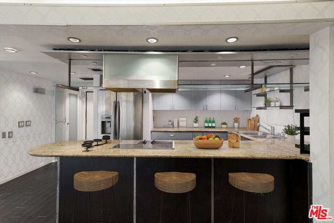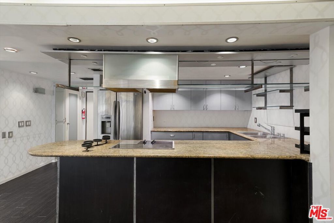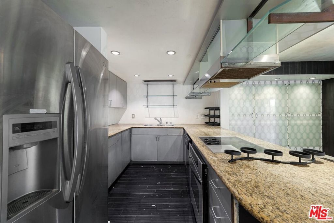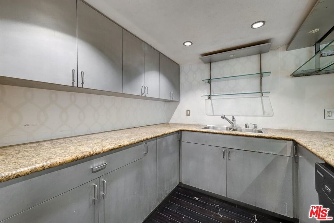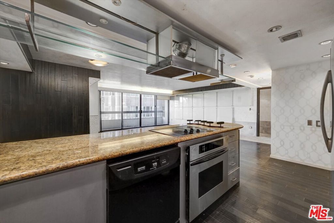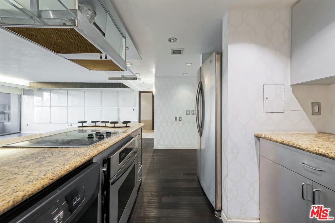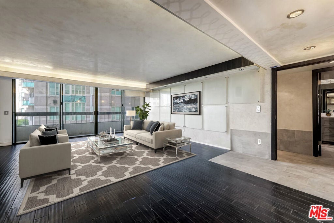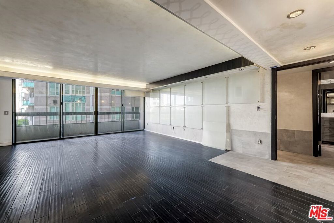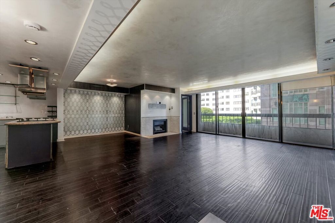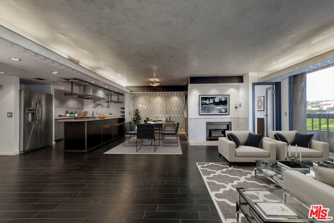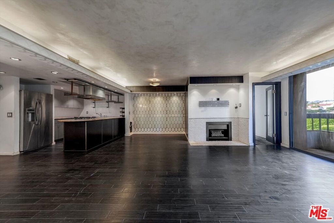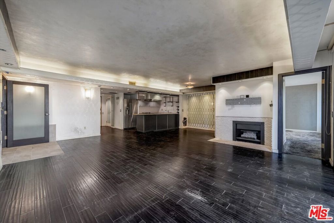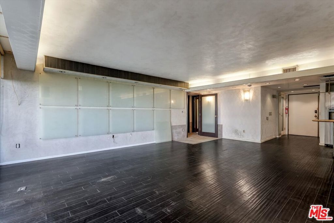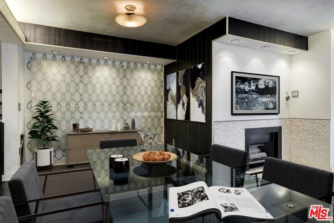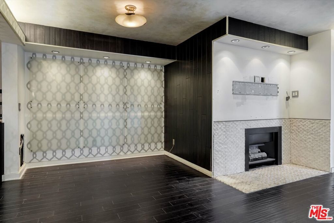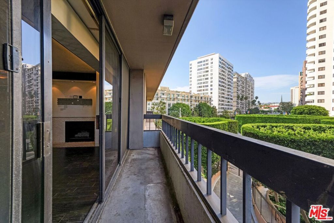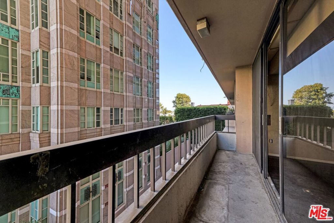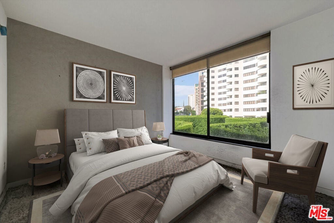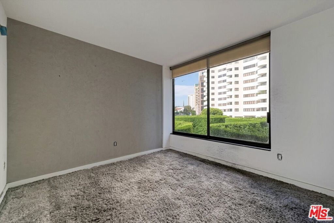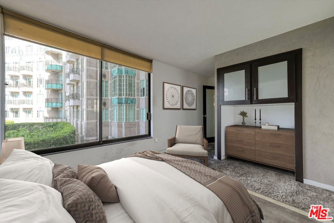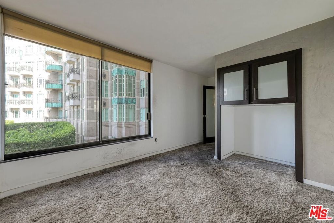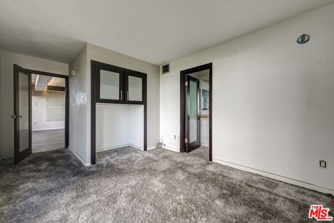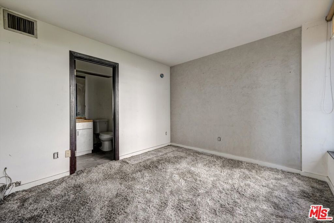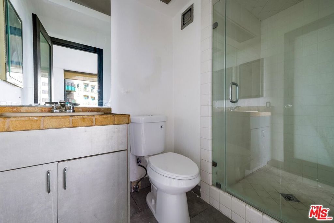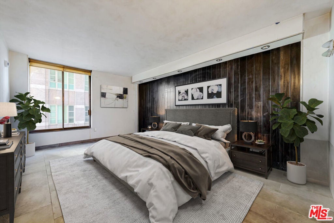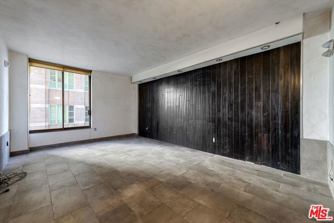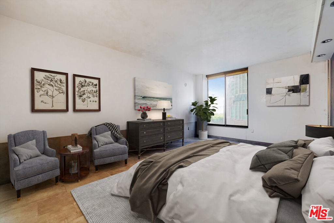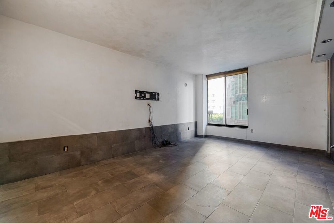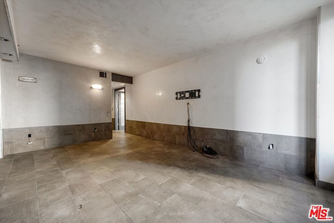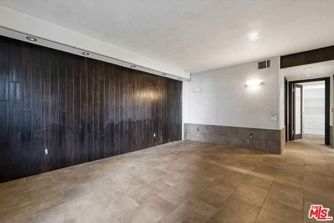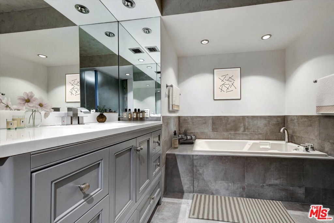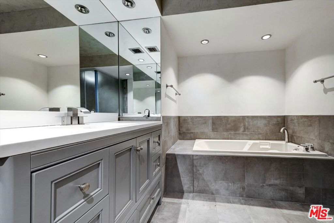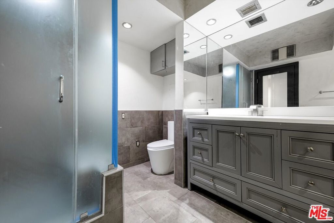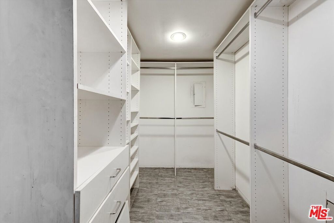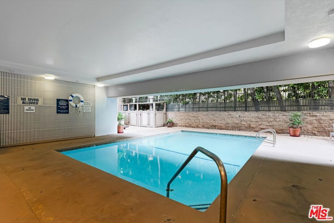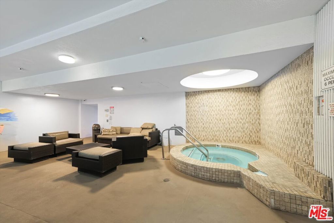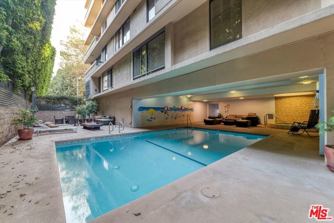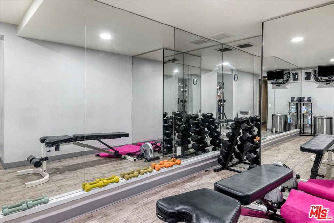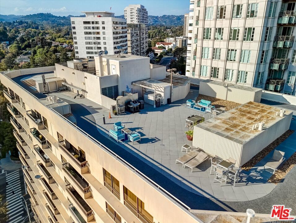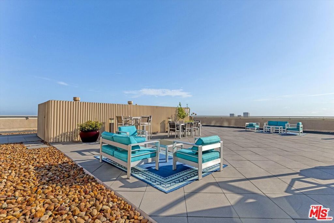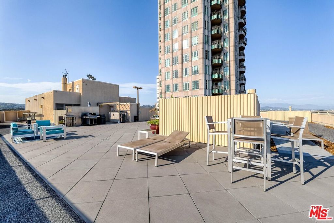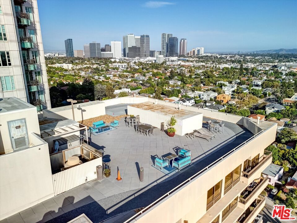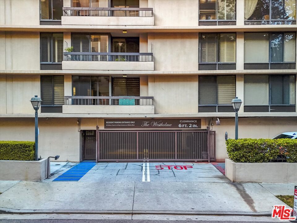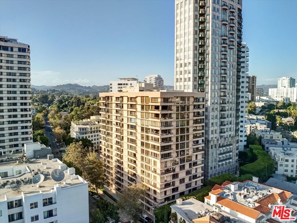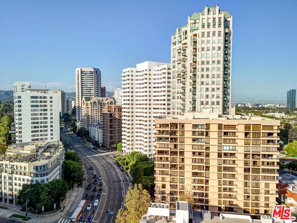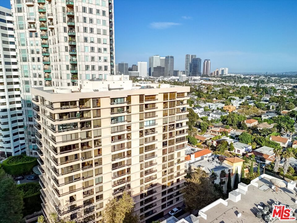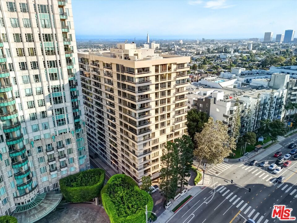- 2 Beds
- 2 Baths
- 1,312 Sqft
- .48 Acres
10590 Wilshire Boulevard # 504
An exceptional opportunity awaits along the prestigious Wilshire Corridor. This 2-bedroom, 2-bathroom condo is ready for your vision and design, offering the perfect canvas to customize your dream residence. The unit features an open concept floor plan with sliding glass doors that open to a private balcony providing natural light. Located in a full-service mid-rise building, residents enjoy premier amenities including 24-hour valet and concierge, a rooftop lounge with BBQ and panoramic vistas, pool, spa, and a well-appointed fitness center. Additional features include in-unit laundry, 2 side-by-side parking spaces in the controlled access garage, plus storage lockers above the parking spaces. Ideally situated near world-class shopping, dining, and entertainment, this property combines unmatched potential with the convenience of one of Los Angeles' most desirable locations. Purchasers may use any lender they choose to finance the purchase of a property. However, the seller requires that all non-cash offers must be pre-qualified by NewRez Home Loan Division prior to offer acceptance. To help visualize this unit's floor plan and to highlight its potential, virtual furnishings may have been added to photos found in this listing.
Essential Information
- MLS® #25587307
- Price$699,900
- Bedrooms2
- Bathrooms2.00
- Full Baths1
- Square Footage1,312
- Acres0.48
- Year Built1976
- TypeResidential
- Sub-TypeCondominium
- StyleTraditional
- StatusActive
Community Information
- Address10590 Wilshire Boulevard # 504
- AreaC05 - Westwood - Century City
- CityLos Angeles
- CountyLos Angeles
- Zip Code90024
Amenities
- Parking Spaces2
- # of Garages2
- Has PoolYes
- PoolCommunity
Amenities
Maintenance Grounds, Security, Controlled Access, Gas, Outdoor Cooking Area, Pet Restrictions, Sauna, Water
Parking
Garage, Community Structure, Controlled Entrance, Door-Multi, Side By Side
Garages
Garage, Community Structure, Controlled Entrance, Door-Multi, Side By Side
Interior
- HeatingCentral
- CoolingCentral Air
- FireplaceYes
- FireplacesLiving Room
- StoriesOne
Appliances
Disposal, Refrigerator, Dryer, Washer
Additional Information
- Date ListedSeptember 3rd, 2025
- Days on Market107
- ZoningLAR5
- RE / Bank OwnedYes
- HOA Fees1424
- HOA Fees Freq.Monthly
Listing Details
- AgentTiffany Dalgic
- OfficeColdwell Banker Realty
Price Change History for 10590 Wilshire Boulevard # 504, Los Angeles, (MLS® #25587307)
| Date | Details | Change |
|---|---|---|
| Price Reduced from $724,900 to $699,900 | ||
| Price Reduced from $754,900 to $724,900 |
Tiffany Dalgic, Coldwell Banker Realty.
Based on information from California Regional Multiple Listing Service, Inc. as of December 20th, 2025 at 8:26am PST. This information is for your personal, non-commercial use and may not be used for any purpose other than to identify prospective properties you may be interested in purchasing. Display of MLS data is usually deemed reliable but is NOT guaranteed accurate by the MLS. Buyers are responsible for verifying the accuracy of all information and should investigate the data themselves or retain appropriate professionals. Information from sources other than the Listing Agent may have been included in the MLS data. Unless otherwise specified in writing, Broker/Agent has not and will not verify any information obtained from other sources. The Broker/Agent providing the information contained herein may or may not have been the Listing and/or Selling Agent.



