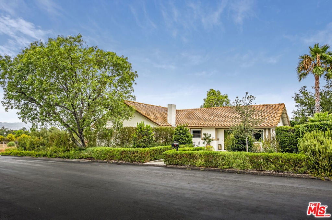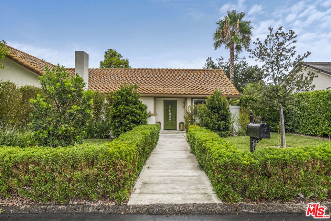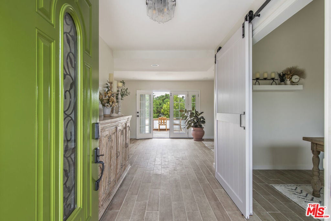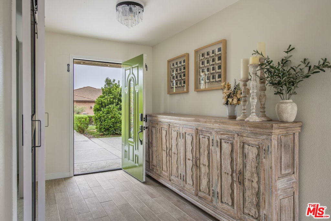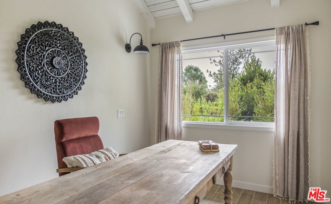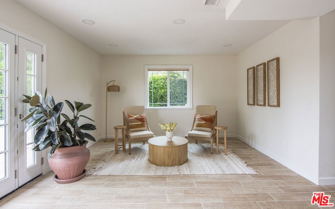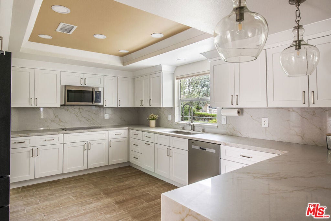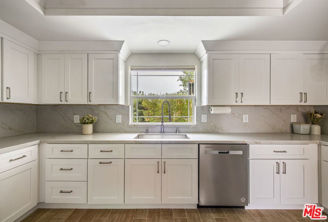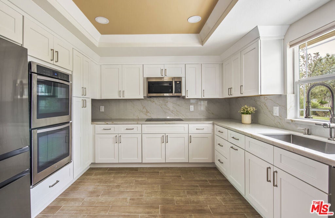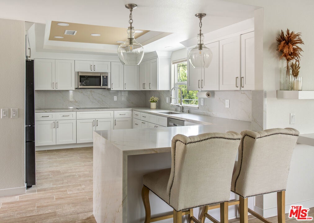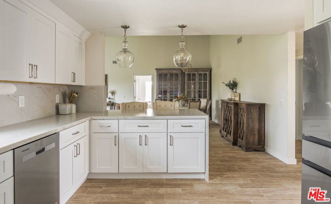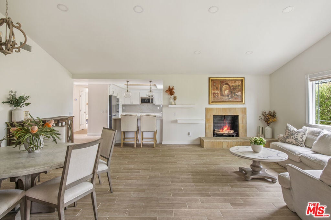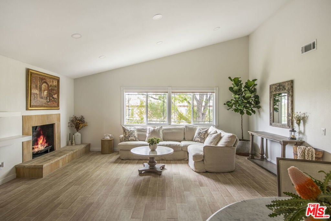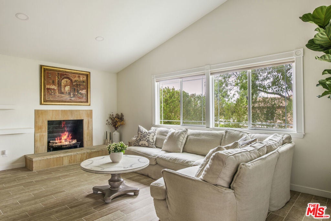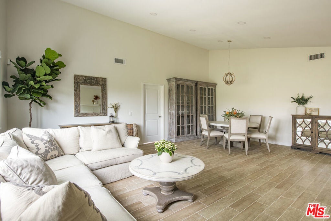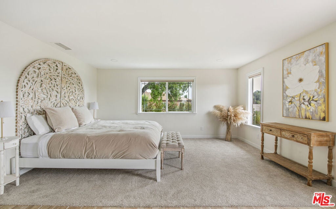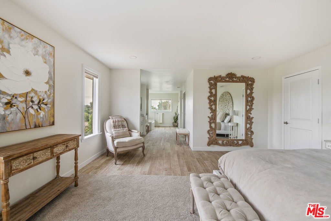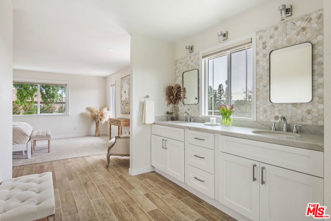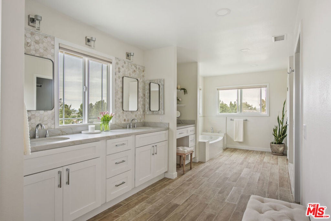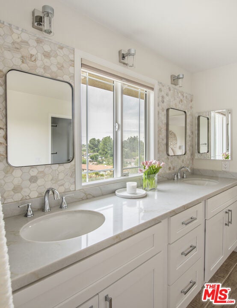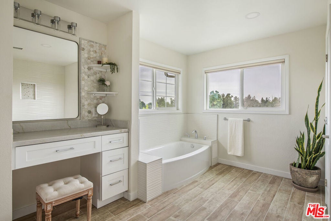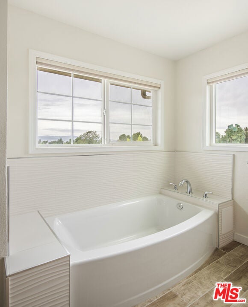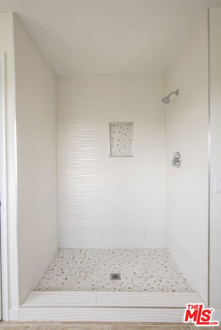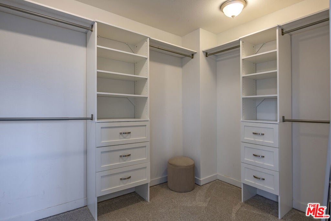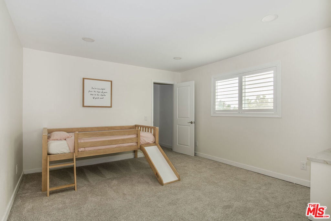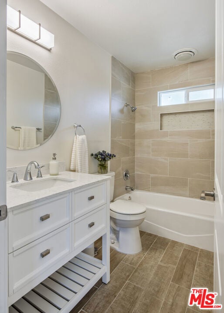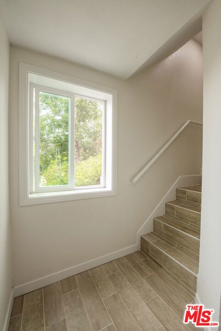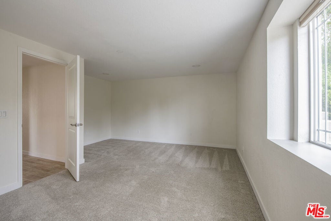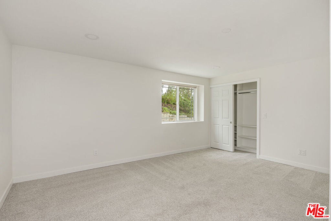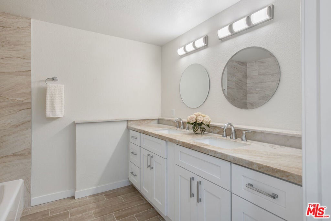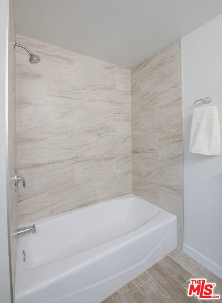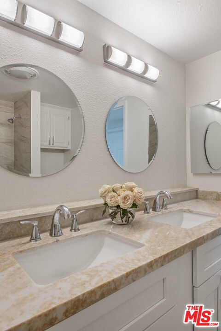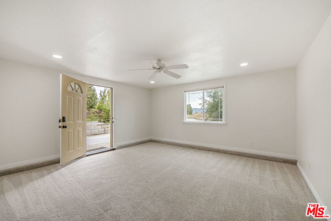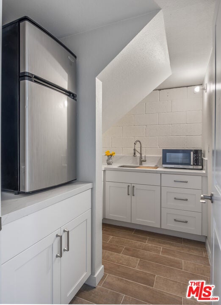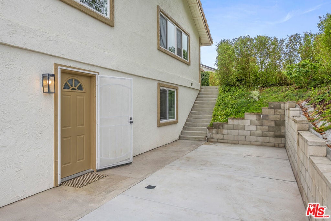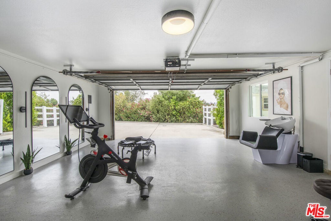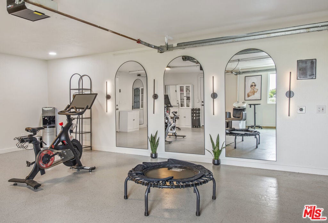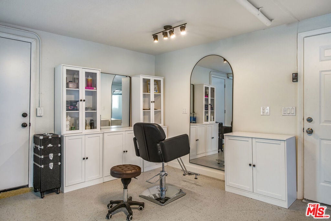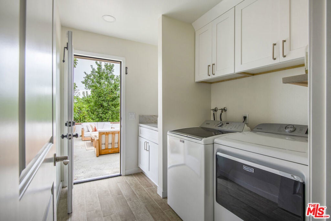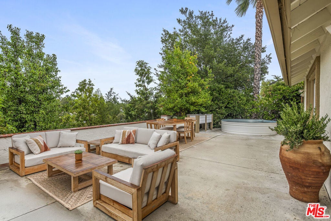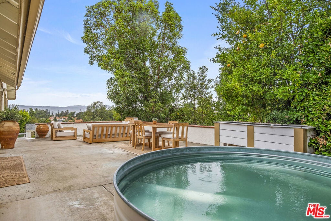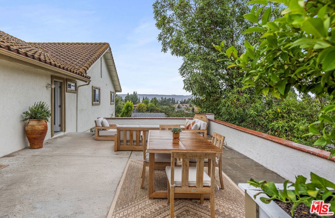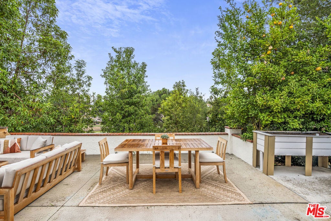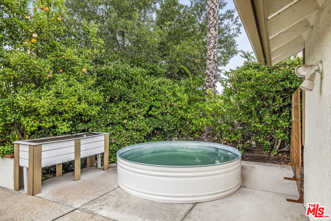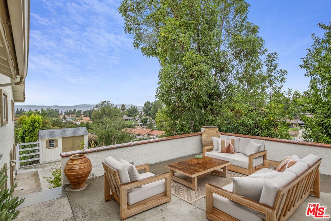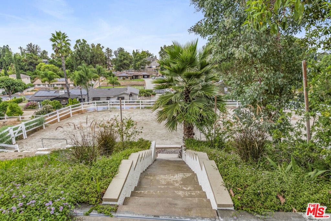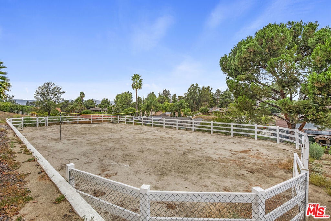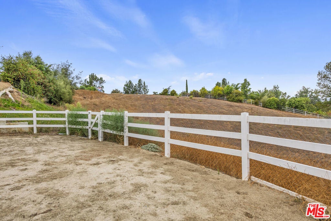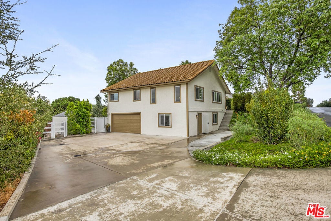- 4 Beds
- 3 Baths
- 3,114 Sqft
- .54 Acres
29720 Monte Verde Road
Welcome to this turnkey Meadowview home that lives like a single story, offering over 3,000 sq ft, stunning views, and a horse corral. With a private entrance, the lower level is ideal for multi-generational living, featuring two guest bedrooms, an upgraded bathroom, and a kitchenettecreating a fully functional guest suite or attached casita.The main level showcases all new flooring and an open-concept layout. A home office and secondary family room overlook the back patio and tranquil views. The upgraded kitchen opens seamlessly to the soaring-ceiling living room, perfect for gatherings. This level also includes a spacious guest bedroom, guest bath, and a luxurious primary suite with walk-in closet, shower, and soaking tub.The backyard offers refreshed landscaping, expansive views of Meadowview trails, a large patio for entertaining, and a horse corral. Community amenities include two pools, tennis and basketball courts, equestrian and walking trails, and parks.Bonus opportunity: the vacant lot next door (MLS #WS25172996), over half an acre, is also available for $368,000perfect for building or expanding your estate.
Essential Information
- MLS® #25587473
- Price$1,280,000
- Bedrooms4
- Bathrooms3.00
- Full Baths3
- Square Footage3,114
- Acres0.54
- Year Built1978
- TypeResidential
- Sub-TypeSingle Family Residence
- StyleRanch
- StatusActive Under Contract
Community Information
- Address29720 Monte Verde Road
- Area209 - Temecula-North
- CityTemecula
- CountyRiverside
- Zip Code92591
Amenities
- AmenitiesPool, Horse Trails, Trail(s)
- Parking Spaces2
- ParkingGarage, Door-Multi
- GaragesGarage, Door-Multi
- ViewHills
- Has PoolYes
Pool
Community, In Ground, Association
Interior
- InteriorTile
- HeatingCentral
- CoolingCentral Air
- FireplaceYes
- FireplacesLiving Room
- # of Stories2
- StoriesTwo
Interior Features
Separate/Formal Dining Room, Eat-in Kitchen
Appliances
Dishwasher, Electric Cooktop, Disposal, Refrigerator, Microwave, Oven
Exterior
- WindowsBlinds, Drapes
Additional Information
- Date ListedSeptember 5th, 2025
- Days on Market129
- ZoningRA
- HOA Fees250
- HOA Fees Freq.Quarterly
Listing Details
- AgentPeter Lorimer
- OfficePLG Estates
Price Change History for 29720 Monte Verde Road, Temecula, (MLS® #25587473)
| Date | Details | Change |
|---|---|---|
| Status Changed from Active to Active Under Contract | – |
Peter Lorimer, PLG Estates.
Based on information from California Regional Multiple Listing Service, Inc. as of January 12th, 2026 at 7:11pm PST. This information is for your personal, non-commercial use and may not be used for any purpose other than to identify prospective properties you may be interested in purchasing. Display of MLS data is usually deemed reliable but is NOT guaranteed accurate by the MLS. Buyers are responsible for verifying the accuracy of all information and should investigate the data themselves or retain appropriate professionals. Information from sources other than the Listing Agent may have been included in the MLS data. Unless otherwise specified in writing, Broker/Agent has not and will not verify any information obtained from other sources. The Broker/Agent providing the information contained herein may or may not have been the Listing and/or Selling Agent.



