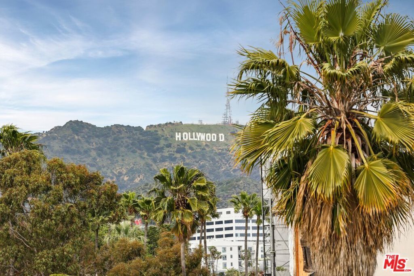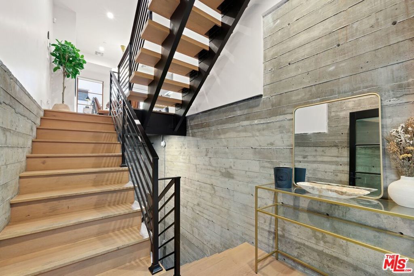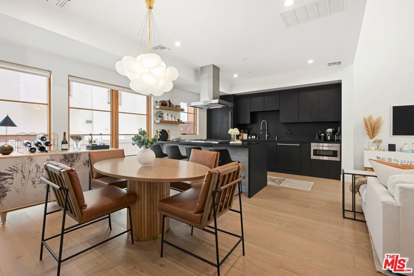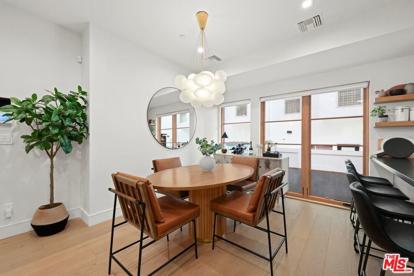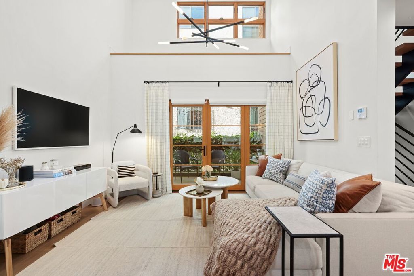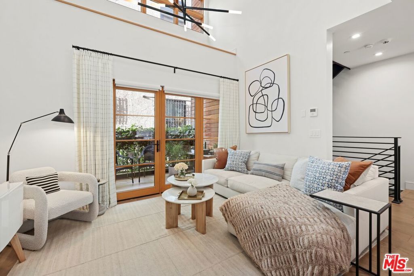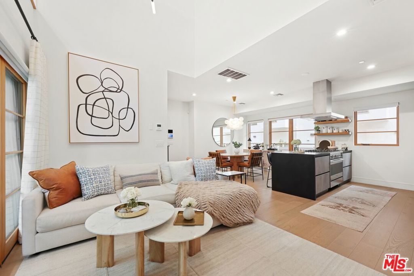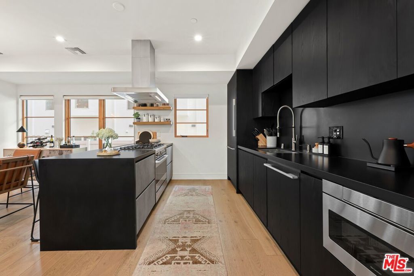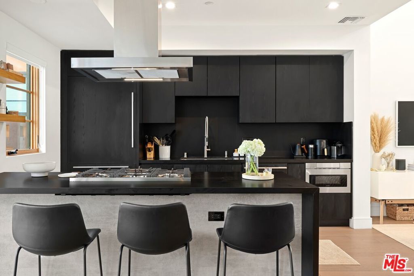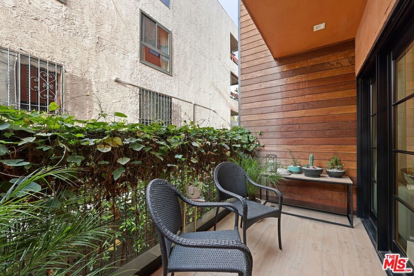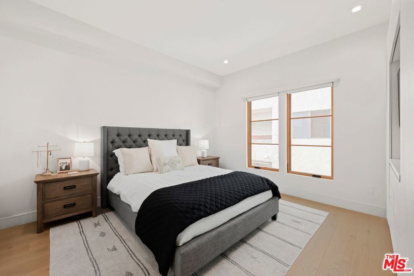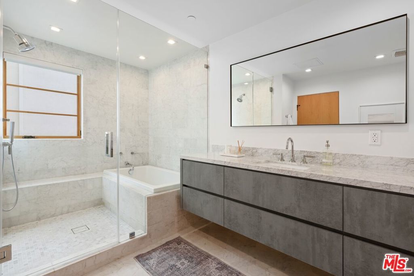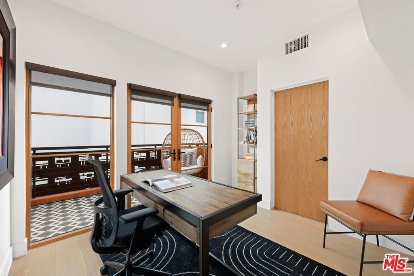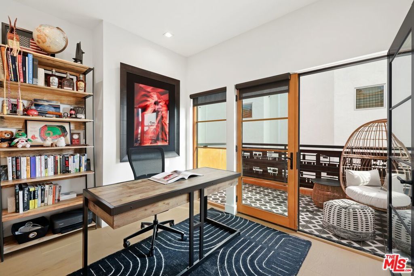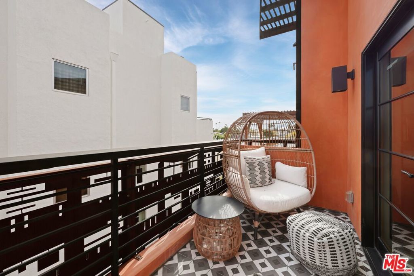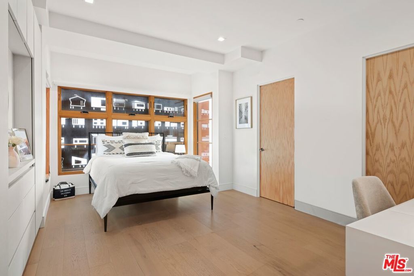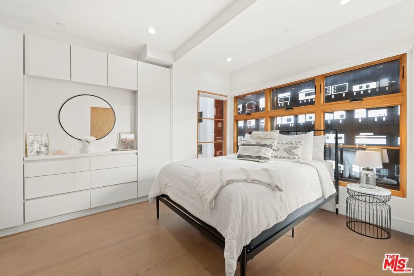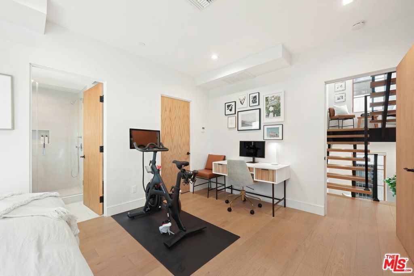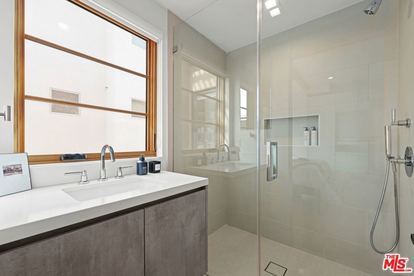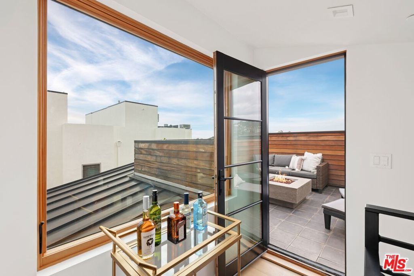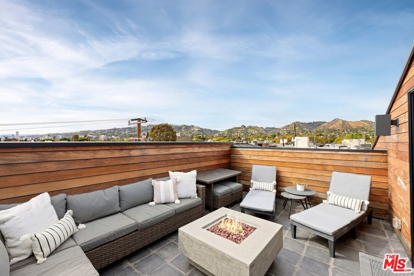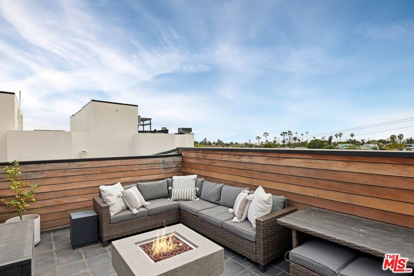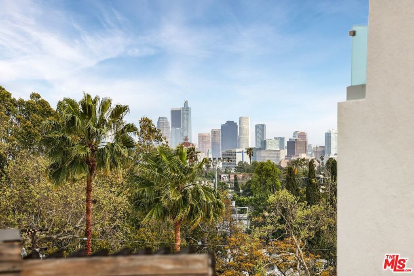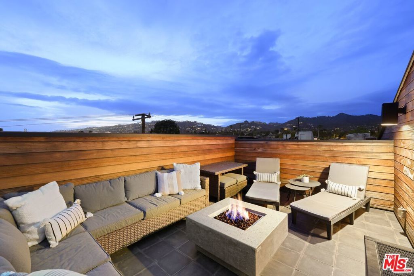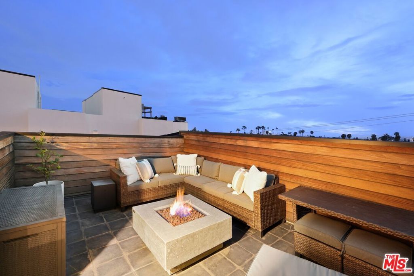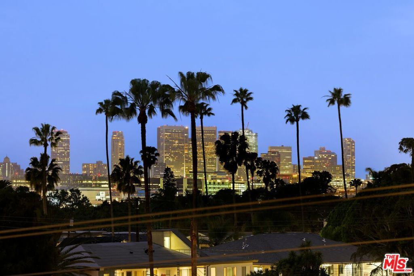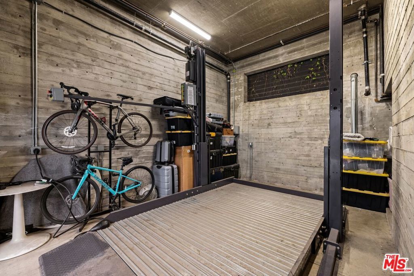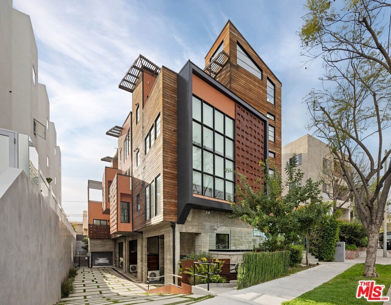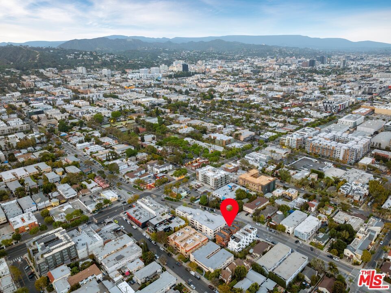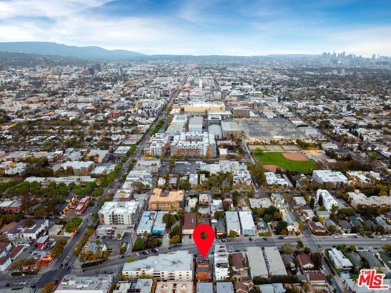- 3 Beds
- 2 Baths
- 1,427 Sqft
- .03 Acres
1035 Vista Street
Experience elevated West Hollywood living in this architecturally bold multi-story home one of only four in an exclusive small-lot subdivision with no HOA fees. Enter through striking exposed concrete walls and a dramatic floating staircase that rises from the ground-floor garage with car lift to a private rooftop terrace boasting direct views of the Hollywood Sign, Griffith Observatory, downtown LA, Century City, and beyond. The main level features an airy open layout, with a sleek chef's kitchen, stainless steel appliances, and breakfast bar seamlessly flowing into a sun-drenched living/dining space with soaring ceilings and an inviting patio. Upstairs, the expansive primary suite offers a generous walk-in closet, while two additional bedrooms share a chic Jack-and-Jill bath. On the rooftop, a gas fireplace anchors 360-degree views for the ultimate Hollywood lifestyle all just moments from Melrose Place, Plummer Park, and the best of the city.
Essential Information
- MLS® #25589625
- Price$1,690,000
- Bedrooms3
- Bathrooms2.00
- Full Baths1
- Square Footage1,427
- Acres0.03
- Year Built2021
- TypeResidential
- Sub-TypeSingle Family Residence
- StyleContemporary
- StatusActive
Community Information
- Address1035 Vista Street
- AreaC10 - West Hollywood Vicinity
- CityWest Hollywood
- CountyLos Angeles
- Zip Code90046
Amenities
- Parking Spaces2
- # of Garages2
- ViewCity Lights, Hills
- PoolNone
Parking
Door-Multi, Direct Access, Garage, Garage Door Opener, Storage
Garages
Door-Multi, Direct Access, Garage, Garage Door Opener, Storage
Interior
- InteriorWood
- HeatingCentral
- CoolingCentral Air
- FireplacesNone
- # of Stories4
- StoriesMulti/Split
Interior Features
Separate/Formal Dining Room, Jack and Jill Bath, Walk-In Closet(s)
Appliances
Dishwasher, Disposal, Microwave, Refrigerator
Exterior
- WindowsDouble Pane Windows
Additional Information
- Date ListedSeptember 19th, 2025
- Days on Market25
- ZoningWDR3C*
Listing Details
- AgentDavid Solomon
Office
Douglas Elliman of California, Inc.
David Solomon, Douglas Elliman of California, Inc..
Based on information from California Regional Multiple Listing Service, Inc. as of October 13th, 2025 at 9:26pm PDT. This information is for your personal, non-commercial use and may not be used for any purpose other than to identify prospective properties you may be interested in purchasing. Display of MLS data is usually deemed reliable but is NOT guaranteed accurate by the MLS. Buyers are responsible for verifying the accuracy of all information and should investigate the data themselves or retain appropriate professionals. Information from sources other than the Listing Agent may have been included in the MLS data. Unless otherwise specified in writing, Broker/Agent has not and will not verify any information obtained from other sources. The Broker/Agent providing the information contained herein may or may not have been the Listing and/or Selling Agent.



