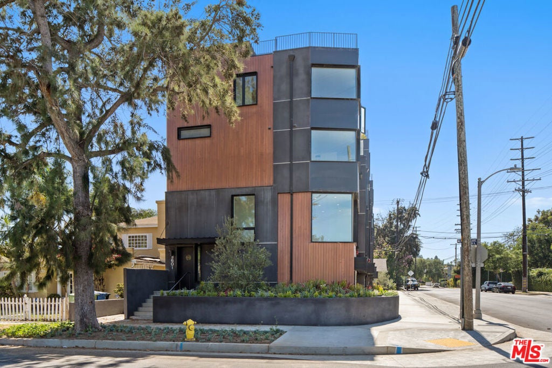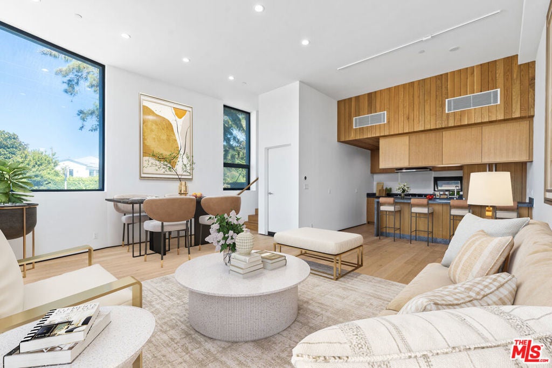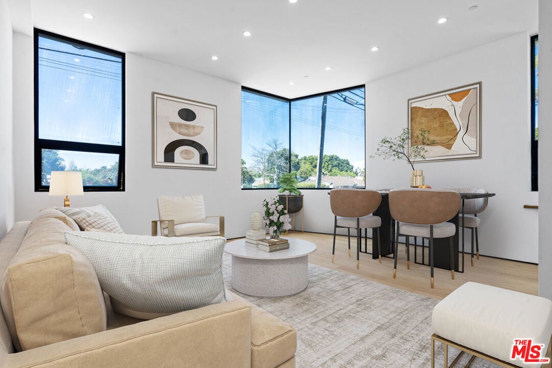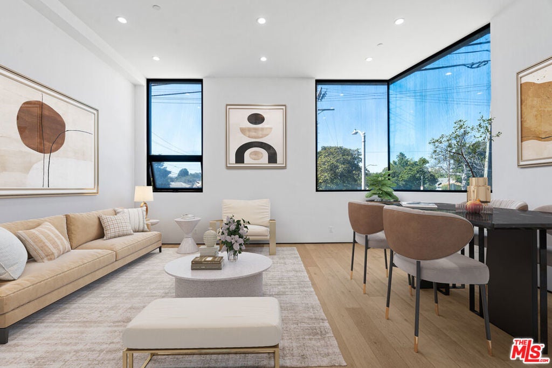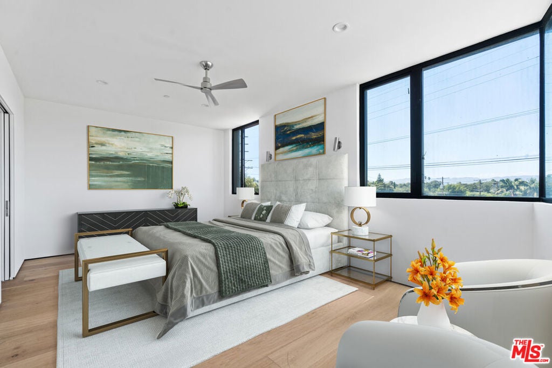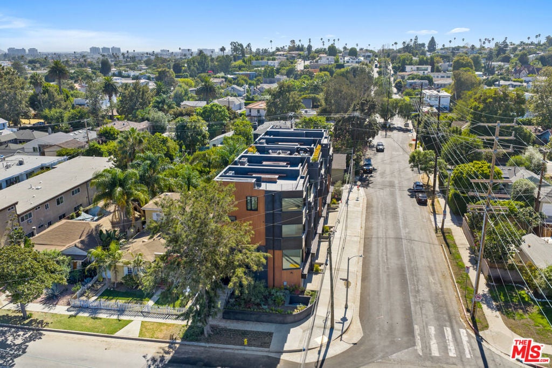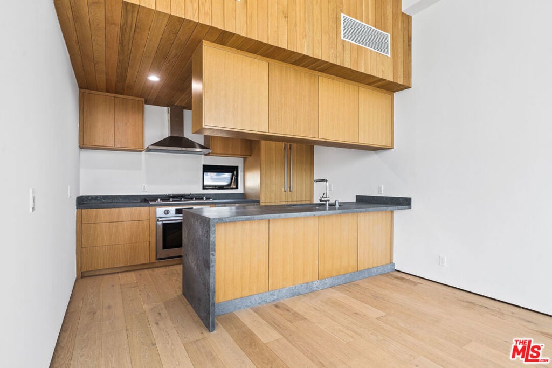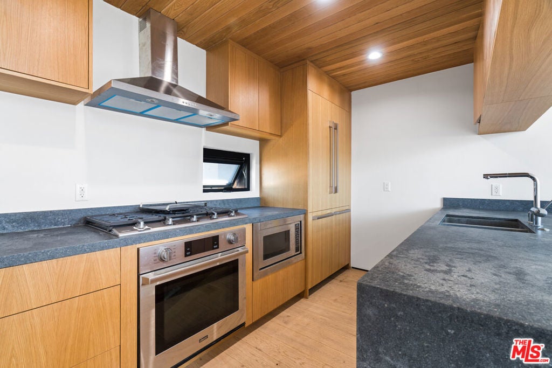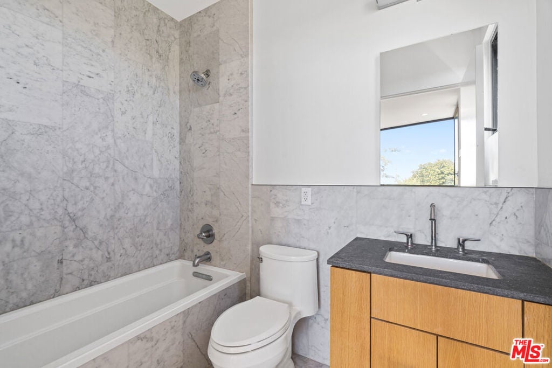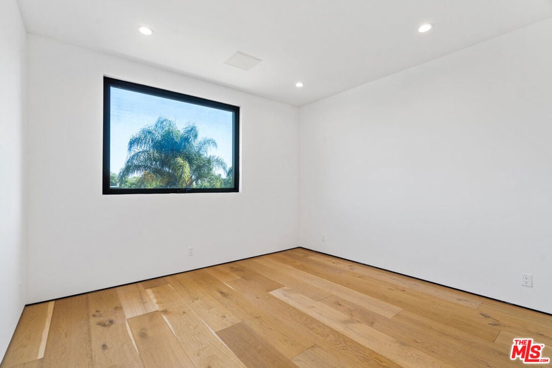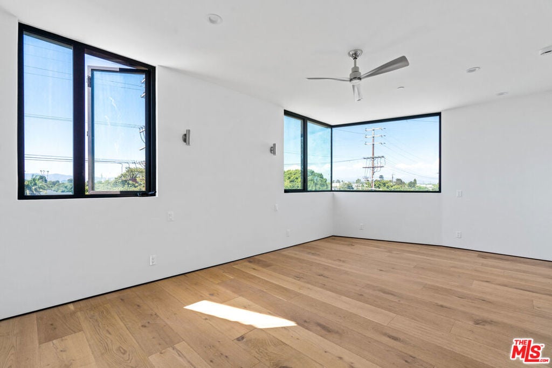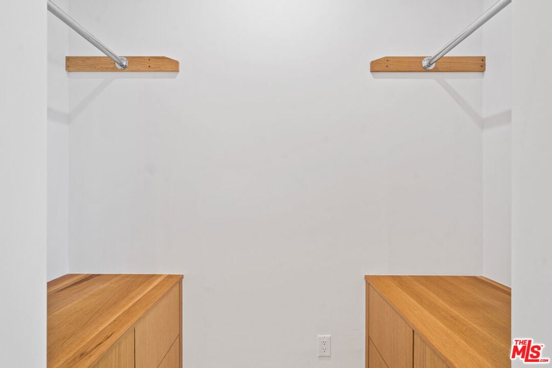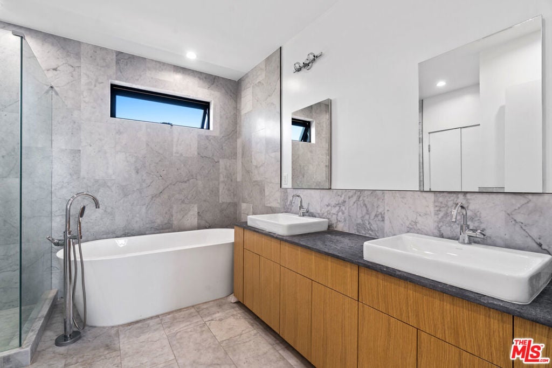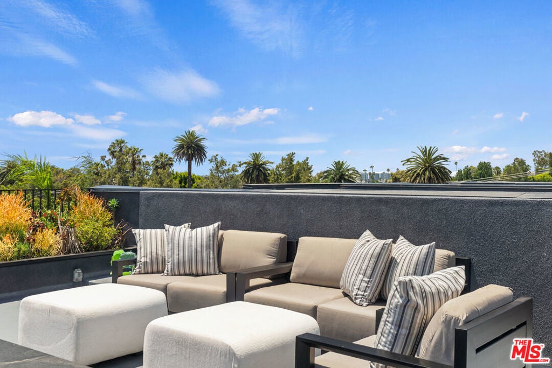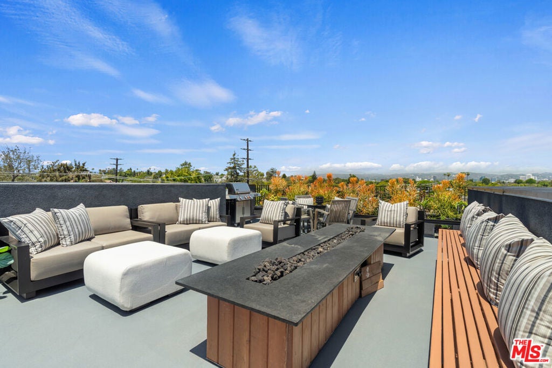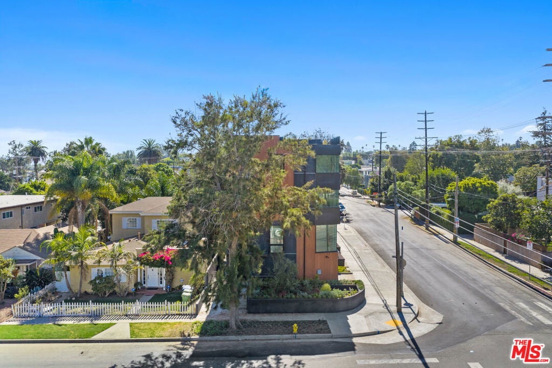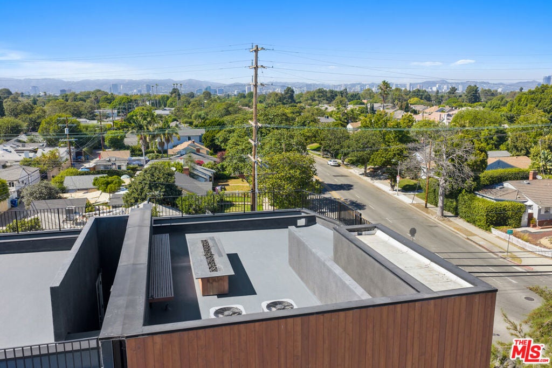- 3 Beds
- 3 Baths
- 2,315 Sqft
- .02 Acres
3601 Mclaughlin Ave
Discover modern luxury at its finest, in this exquisite 3 bed / 3 bath new construction home. Masterfully designed by award-winning architect Robert Thibodeau, this 2,315-square-foot contemporary residence marries the elegance of California living with the classic charm of a New York Brownstone. Step inside to find high ceilings and hardwood floors flowing through an open-concept living, dining, and gourmet kitchen area. The home is equipped with state-of-the-art finishes, including a smart thermostat, central heating, and air conditioning. Unwind in the top-floor master suite, featuring a spa-like ambiance complete with a soaking tub and marble bathroom. Other highlights include custom closets, and built-ins for optimal storage. Entertain guests on the expansive roof deck, boasting panoramic city views and a cozy fire pit. Positioned on a corner lot with a private entrance and a two-car garage, this Mar Vista residence offers easy access to Culver City, Venice, and Santa Monica. Experience LA's contemporary allure with New York sophistication in this luxurious haven.
Essential Information
- MLS® #25589791
- Price$1,949,000
- Bedrooms3
- Bathrooms3.00
- Full Baths3
- Square Footage2,315
- Acres0.02
- Year Built2025
- TypeResidential
- Sub-TypeSingle Family Residence
- StyleContemporary
- StatusActive
Community Information
- Address3601 Mclaughlin Ave
- AreaC13 - Palms - Mar Vista
- CityLos Angeles
- CountyLos Angeles
- Zip Code90066
Amenities
- Parking Spaces2
- ParkingDoor-Multi, Garage
- # of Garages2
- GaragesDoor-Multi, Garage
- ViewCity Lights, Mountain(s)
- PoolNone
Interior
- InteriorTile, Wood
- HeatingCentral
- FireplacesNone
- # of Stories4
- StoriesThree Or More
Interior Features
Ceiling Fan(s), Separate/Formal Dining Room, High Ceilings, Open Floorplan, Dressing Area, Loft, Walk-In Closet(s)
Appliances
Barbecue, Built-In, Dishwasher, Disposal, Microwave, Oven, Refrigerator, Range Hood, Dryer, Washer
Exterior
- ExteriorFrame, Stucco, Wood Siding
- WindowsCustom Covering(s)
- ConstructionFrame, Stucco, Wood Siding
- FoundationSlab
Additional Information
- Date ListedSeptember 10th, 2025
- Days on Market98
Listing Details
- AgentMichael Irvine
- OfficeCompass
Michael Irvine, Compass.
Based on information from California Regional Multiple Listing Service, Inc. as of December 17th, 2025 at 11:51am PST. This information is for your personal, non-commercial use and may not be used for any purpose other than to identify prospective properties you may be interested in purchasing. Display of MLS data is usually deemed reliable but is NOT guaranteed accurate by the MLS. Buyers are responsible for verifying the accuracy of all information and should investigate the data themselves or retain appropriate professionals. Information from sources other than the Listing Agent may have been included in the MLS data. Unless otherwise specified in writing, Broker/Agent has not and will not verify any information obtained from other sources. The Broker/Agent providing the information contained herein may or may not have been the Listing and/or Selling Agent.



