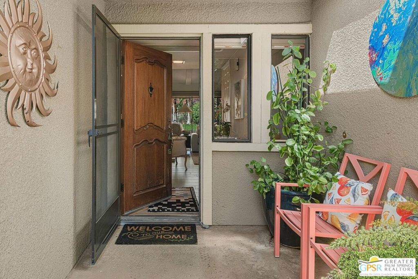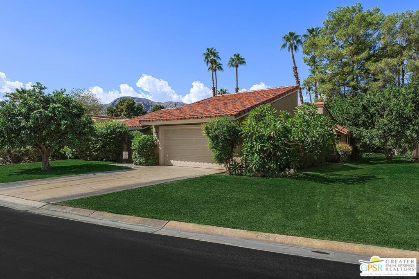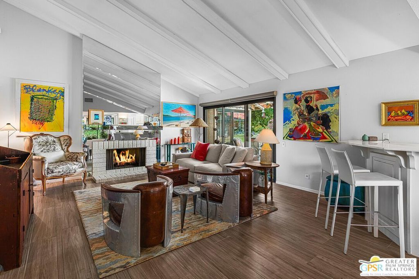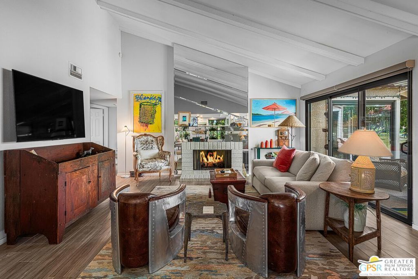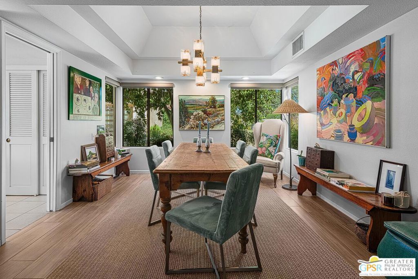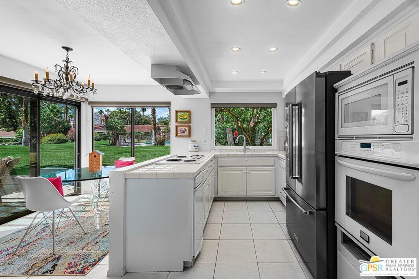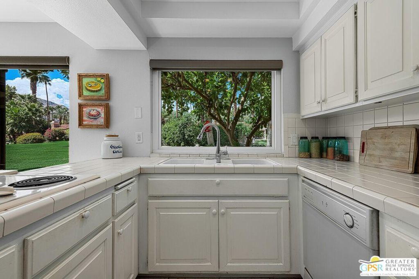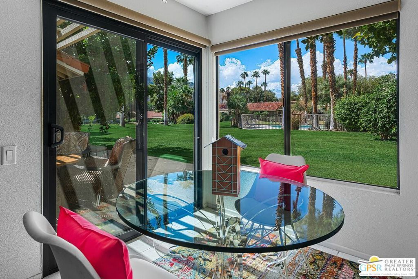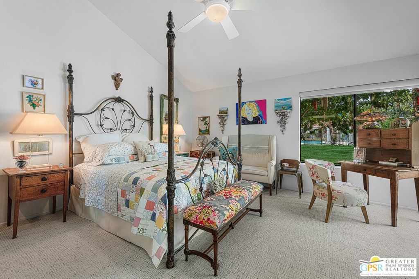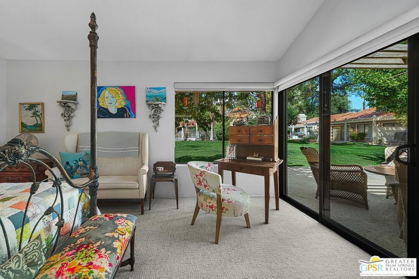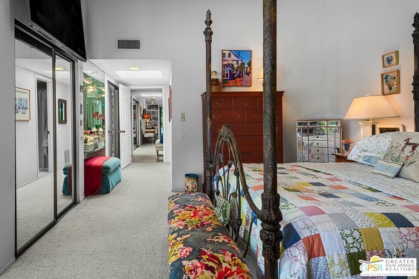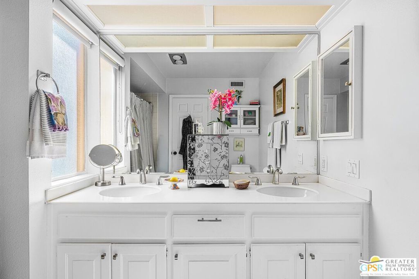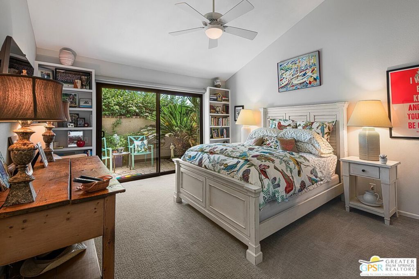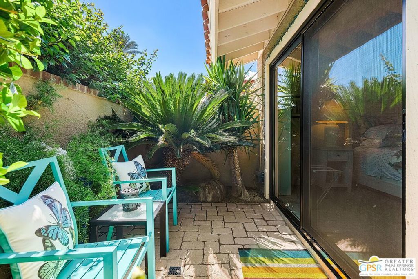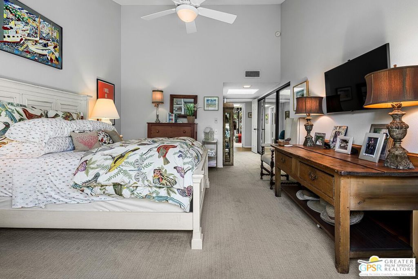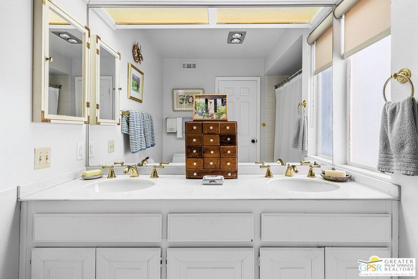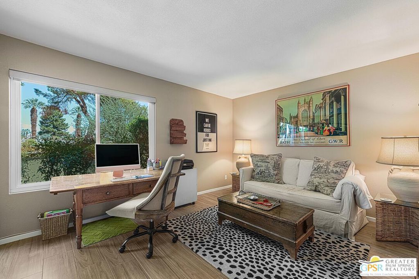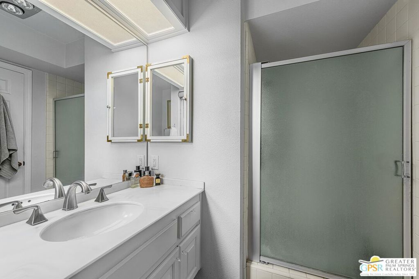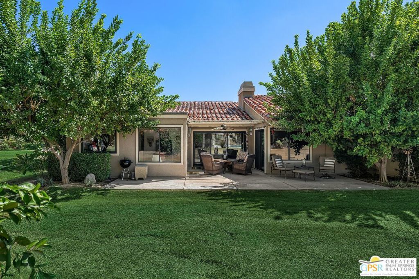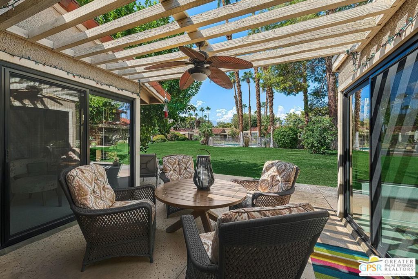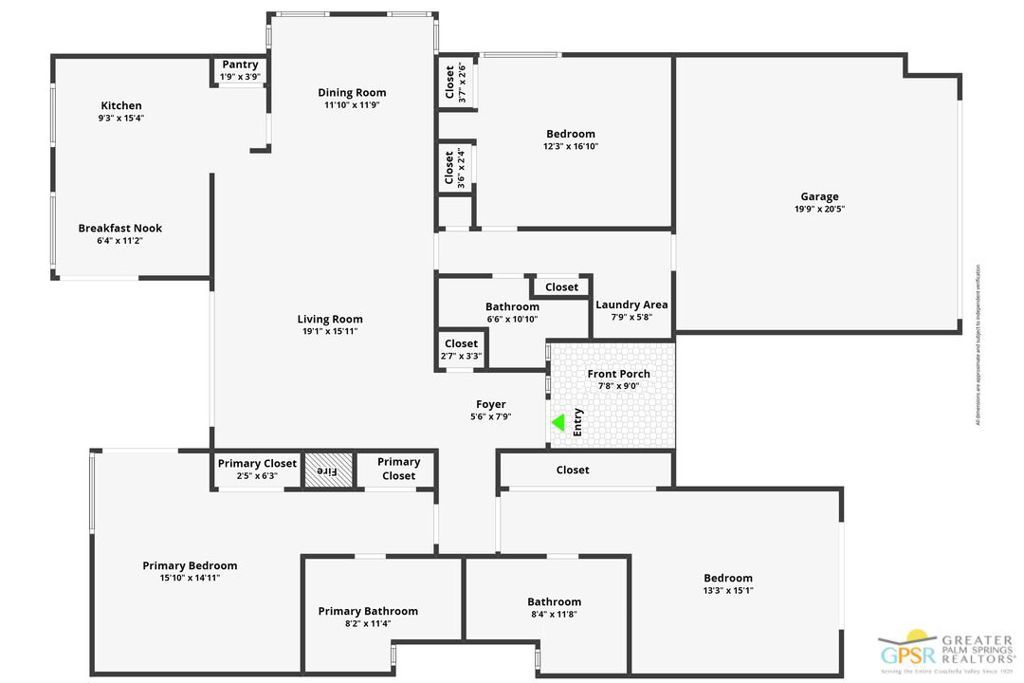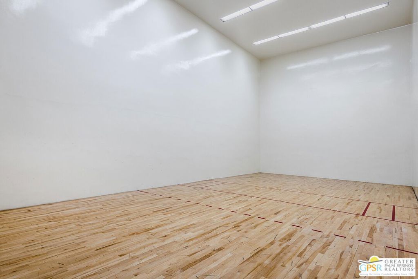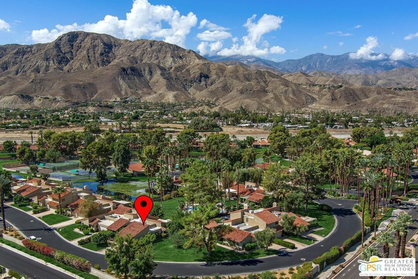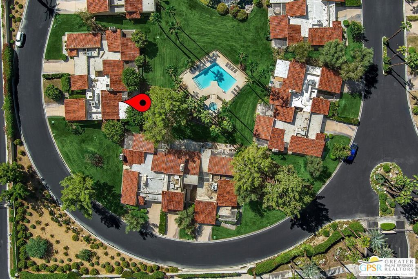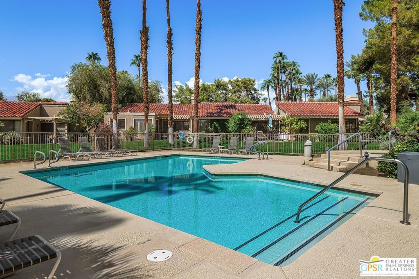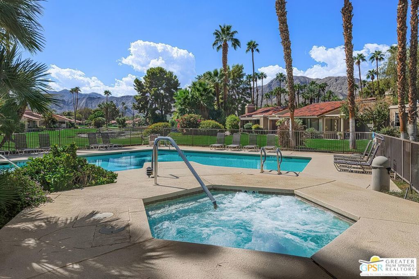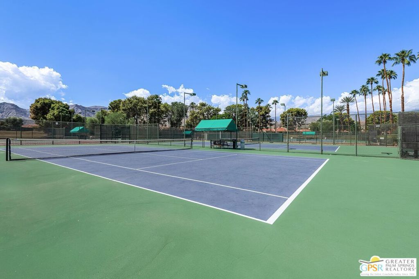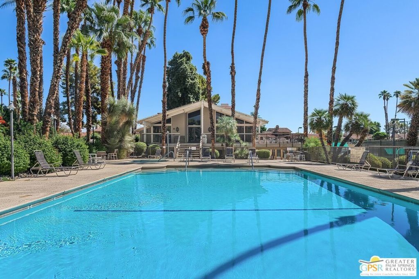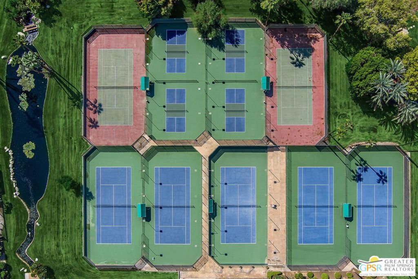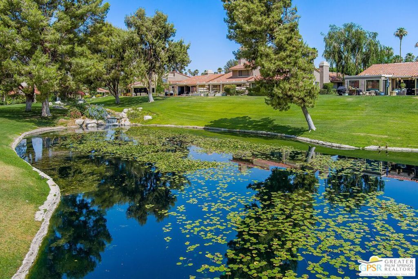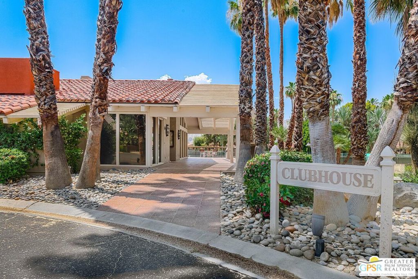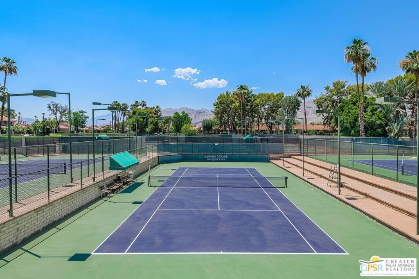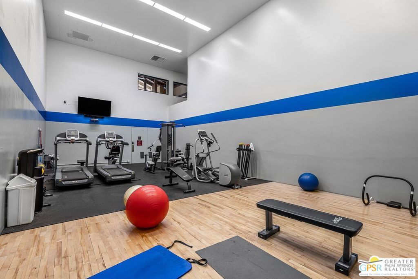- 3 Beds
- 3 Baths
- 2,079 Sqft
- 124 DOM
88 Tennis Club Drive
Located in the gated community of Rancho Mirage Racquet Club, this single-level home welcomes you with bright, open living spaces designed for both everyday comfort and entertaining. Vaulted ceilings, abundant natural light, and a fireplace create a sense of volume and warmth in the main living areas, while a wet bar off the kitchen makes gatherings effortless. The breakfast nook captures views across the community greenbelt, pool, and mountains, bringing the outdoors into daily life. Two primary suites offer privacy and convenience, each with its own ensuite bath. A third bedroom provides flexibility for guests or a home office, with an adjacent hall bath that also serves as a powder room. Outdoor living is equally inviting, with multiple patios that extend the interiors outside. A private walled courtyard offers an intimate retreat, while the south-facing patio is shaded by a pergola and framed by mature fruit trees, creating a lush and fragrant backdrop for dining or relaxation. Residents of Rancho Mirage Racquet Club enjoy five pools, five spas, tennis and pickleball courts, a fitness center, racquetball court, and a clubhouse with kitchen and bar. Landscaped grounds, lakes and walking paths complete the setting. Only minutes from Rancho Mirage dining, shopping, and recreation.
Essential Information
- MLS® #25590491PS
- Price$575,888
- Bedrooms3
- Bathrooms3.00
- Full Baths2
- Square Footage2,079
- Acres0.00
- Year Built1981
- TypeResidential
- Sub-TypeCondominium
- StyleMediterranean
- StatusActive
Community Information
- Address88 Tennis Club Drive
- Area321 - Rancho Mirage
- SubdivisionRancho Mirage Racquet Club
- CityRancho Mirage
- CountyRiverside
- Zip Code92270
Amenities
- Parking Spaces2
- # of Garages2
- Has PoolYes
- PoolCommunity, Association
Amenities
Clubhouse, Pool, Spa/Hot Tub, Tennis Court(s), Trail(s), Cable TV, Controlled Access, Lake or Pond, Maintenance Grounds, Meeting Room, Paddle Tennis, Pet Restrictions, Picnic Area, Racquetball, Trash
Parking
Driveway, Garage, Garage Door Opener, Private, Concrete, Door-Multi, Guest
Garages
Driveway, Garage, Garage Door Opener, Private, Concrete, Door-Multi, Guest
View
Mountain(s), Park/Greenbelt, Pool
Interior
- InteriorCarpet, Tile
- HeatingCentral
- CoolingCentral Air
- FireplaceYes
- FireplacesLiving Room, Gas
- # of Stories1
- StoriesOne
Interior Features
Beamed Ceilings, Breakfast Area, Ceiling Fan(s), Cathedral Ceiling(s), Separate/Formal Dining Room, Recessed Lighting, Bar, Tray Ceiling(s), Wet Bar
Appliances
Dishwasher, Disposal, Microwave, Trash Compactor, Vented Exhaust Fan, Washer, Dryer, Electric Cooktop, Oven
Exterior
- ExteriorStucco
- WindowsDouble Pane Windows, Screens
- ConstructionStucco
- FoundationSlab
Additional Information
- Date ListedSeptember 29th, 2025
- Days on Market124
- ZoningPUDA
- HOA Fees1050
- HOA Fees Freq.Monthly
Listing Details
- AgentP S Properties
- OfficeBennion Deville Homes
Price Change History for 88 Tennis Club Drive, Rancho Mirage, (MLS® #25590491PS)
| Date | Details | Change |
|---|---|---|
| Price Reduced from $595,888 to $575,888 |
P S Properties, Bennion Deville Homes.
Based on information from California Regional Multiple Listing Service, Inc. as of January 31st, 2026 at 10:56am PST. This information is for your personal, non-commercial use and may not be used for any purpose other than to identify prospective properties you may be interested in purchasing. Display of MLS data is usually deemed reliable but is NOT guaranteed accurate by the MLS. Buyers are responsible for verifying the accuracy of all information and should investigate the data themselves or retain appropriate professionals. Information from sources other than the Listing Agent may have been included in the MLS data. Unless otherwise specified in writing, Broker/Agent has not and will not verify any information obtained from other sources. The Broker/Agent providing the information contained herein may or may not have been the Listing and/or Selling Agent.



