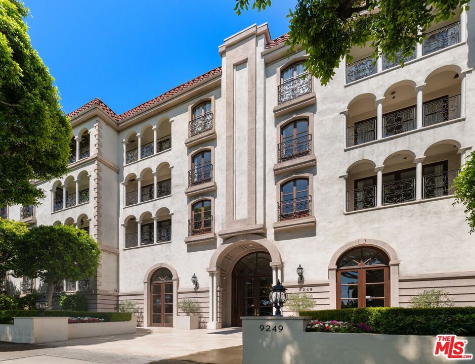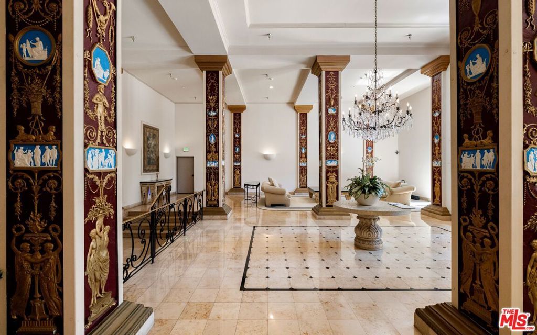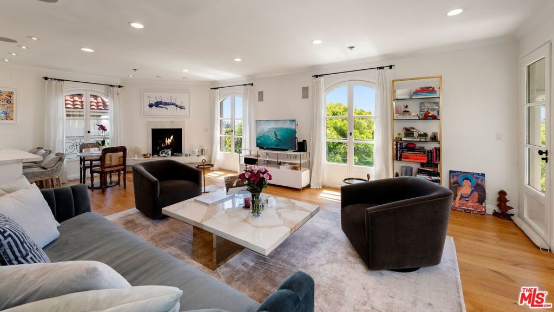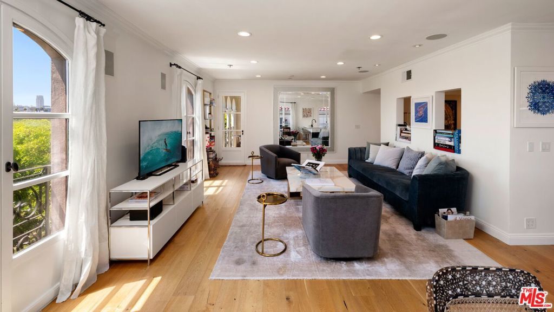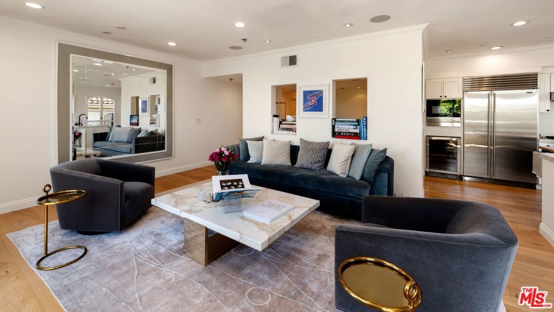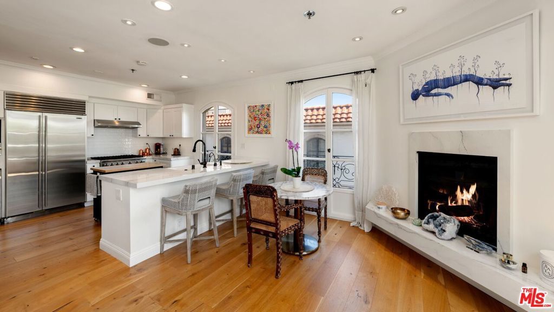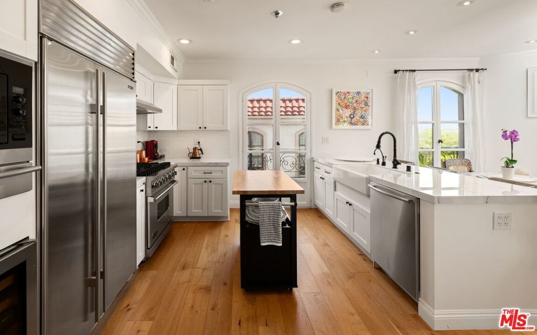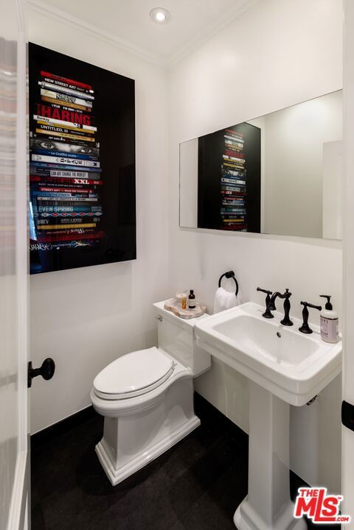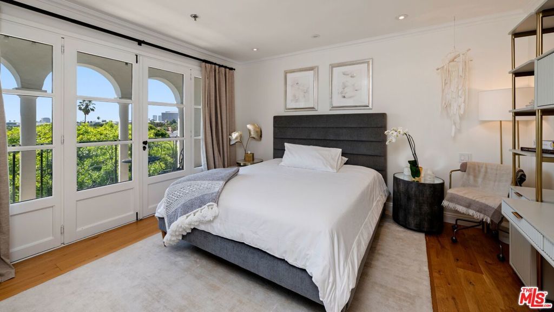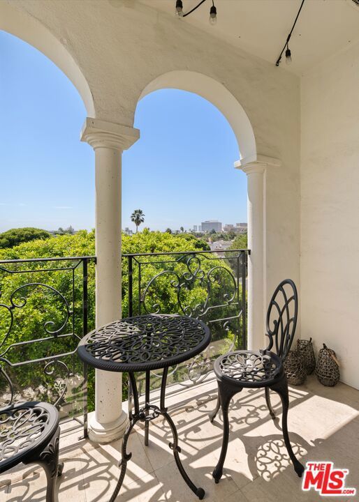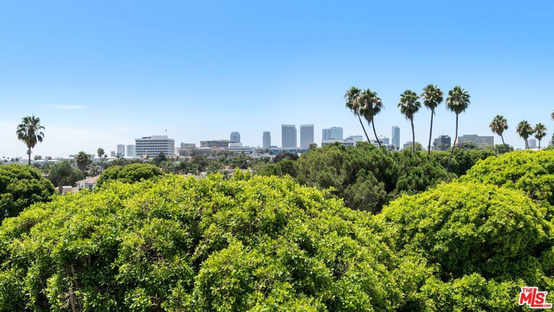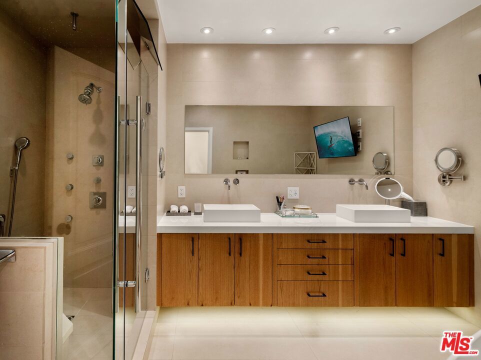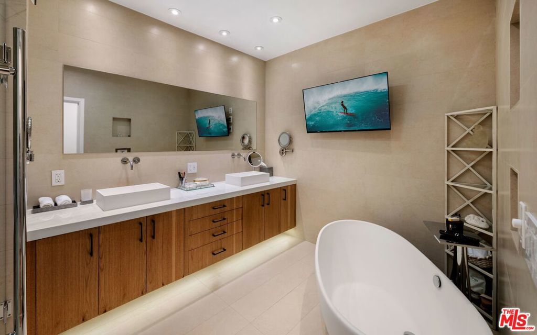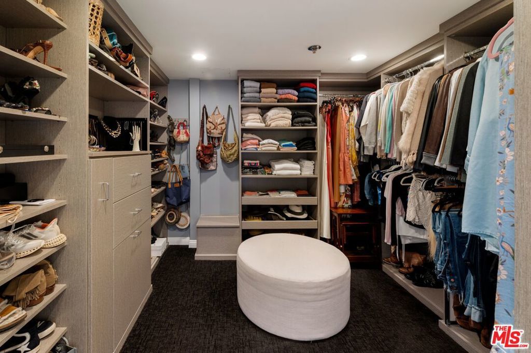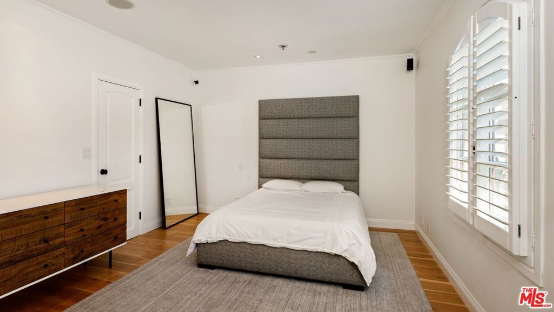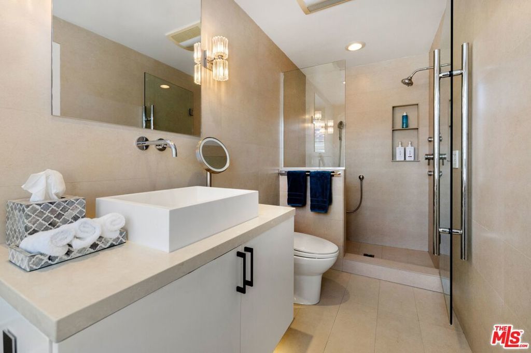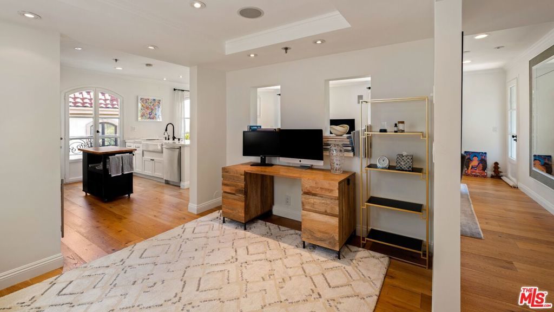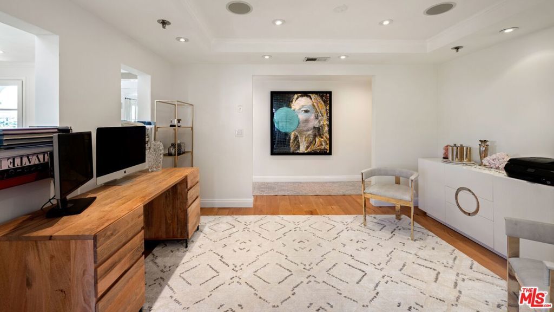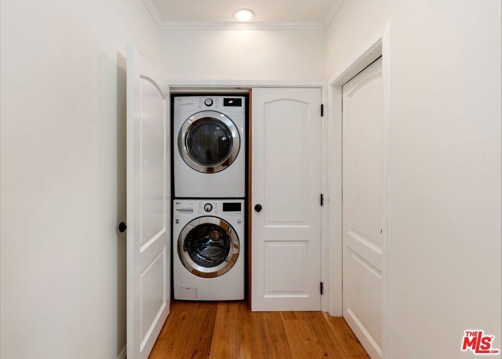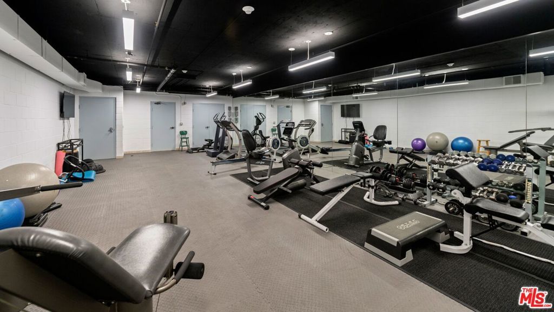- 2 Beds
- 3 Baths
- 1,753 Sqft
- .48 Acres
9249 Burton Way # 501
Experience the pinnacle of Beverly Hills living at the prestigious La Fauxberg St. Germaine on Burton Way, right next door to the iconic L'Hermitage Hotel. Without question, this residence is the five-star hotel of condominium living; designer finished with no expense spared. This unit offers approx. 1,753 SF with 2 bedrooms and 3 bathrooms, appointed with hardwood floors throughout. The kitchen boasts top-of-the-line appliances and breakfast bar. The primary suite features a spa-inspired bath with contour tub and steam shower. A secondary suite includes its own walk-in closet and en-suite bath. French doors open from both the living room and primary suite to a private terrace, framing treetop and city views. State-of-the-art lighting and surround sound elevate every space, creating a true sanctuary in the heart of Beverly Hills. Live in the heart of Beverly Hills, where luxury shopping, dining, and entertainment are just outside your door.
Essential Information
- MLS® #25590617
- Price$2,399,000
- Bedrooms2
- Bathrooms3.00
- Full Baths3
- Square Footage1,753
- Acres0.48
- Year Built1988
- TypeResidential
- Sub-TypeCondominium
- StatusActive
Community Information
- Address9249 Burton Way # 501
- AreaC01 - Beverly Hills
- CityBeverly Hills
- CountyLos Angeles
- Zip Code90210
Amenities
- Parking Spaces2
- ViewCity Lights, Peek-A-Boo
- PoolNone
Parking
Garage, Garage Door Opener, Private, Community Structure, Controlled Entrance, Gated, Guest, Side By Side
Garages
Garage, Garage Door Opener, Private, Community Structure, Controlled Entrance, Gated, Guest, Side By Side
Interior
- InteriorWood
- HeatingCentral
- CoolingCentral Air
- FireplaceYes
- FireplacesLiving Room
- # of Stories5
- StoriesOne
Interior Features
Utility Room, Walk-In Closet(s)
Appliances
Dishwasher, Disposal, Microwave, Refrigerator, Dryer, Washer
Additional Information
- Date ListedSeptember 12th, 2025
- Days on Market95
- ZoningBHR4YY
- HOA Fees1430
- HOA Fees Freq.Monthly
Listing Details
- AgentBranden Williams
- OfficeThe Beverly Hills Estates
Branden Williams, The Beverly Hills Estates.
Based on information from California Regional Multiple Listing Service, Inc. as of December 16th, 2025 at 12:20pm PST. This information is for your personal, non-commercial use and may not be used for any purpose other than to identify prospective properties you may be interested in purchasing. Display of MLS data is usually deemed reliable but is NOT guaranteed accurate by the MLS. Buyers are responsible for verifying the accuracy of all information and should investigate the data themselves or retain appropriate professionals. Information from sources other than the Listing Agent may have been included in the MLS data. Unless otherwise specified in writing, Broker/Agent has not and will not verify any information obtained from other sources. The Broker/Agent providing the information contained herein may or may not have been the Listing and/or Selling Agent.



