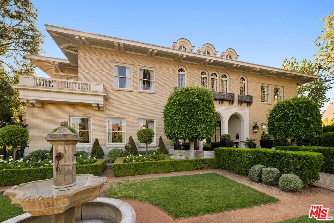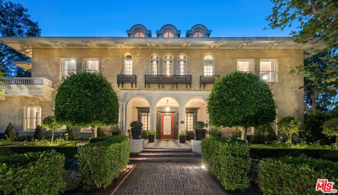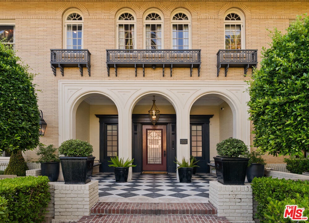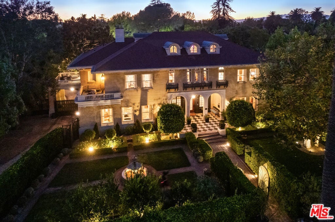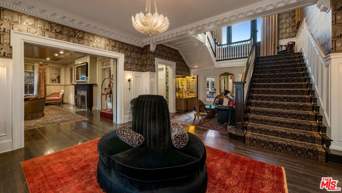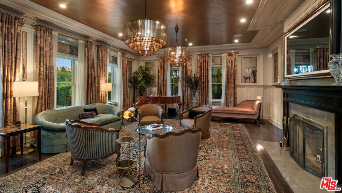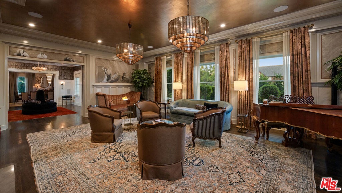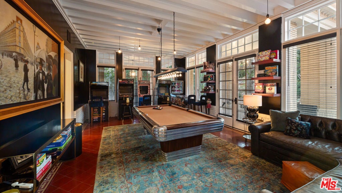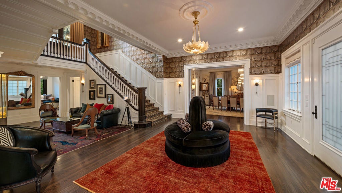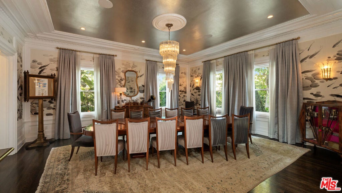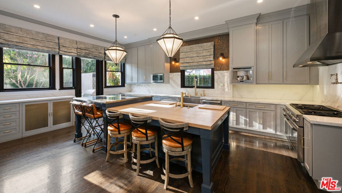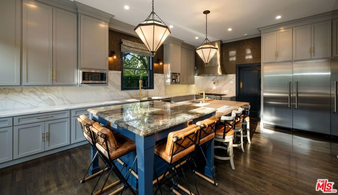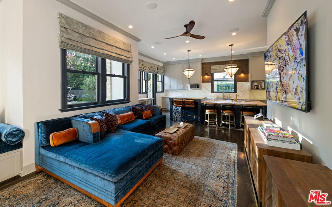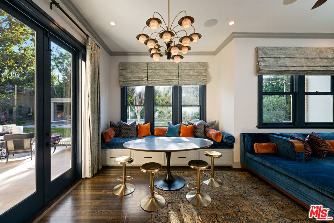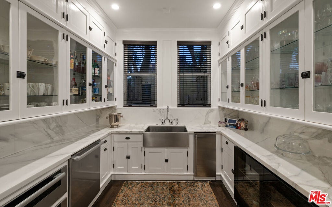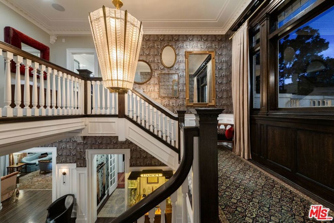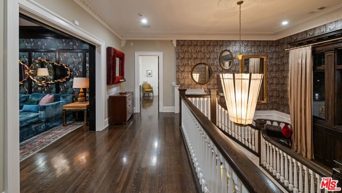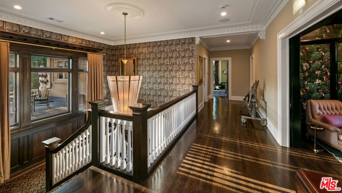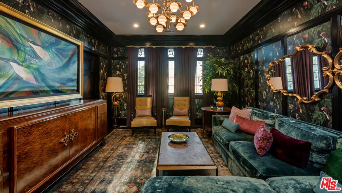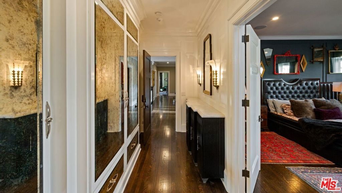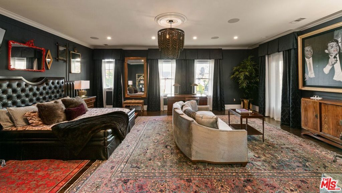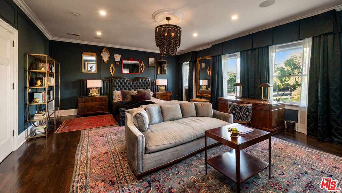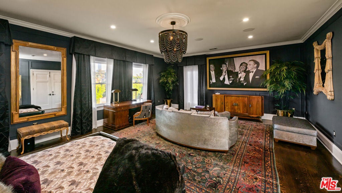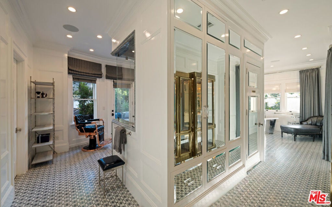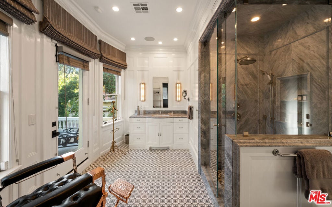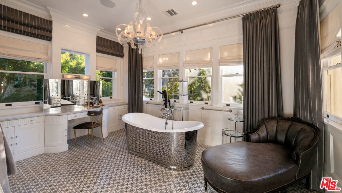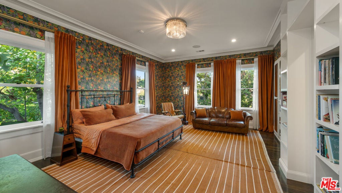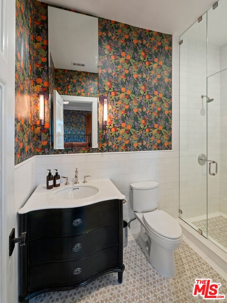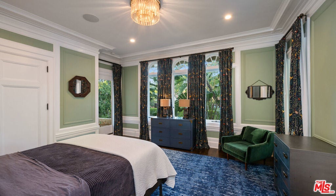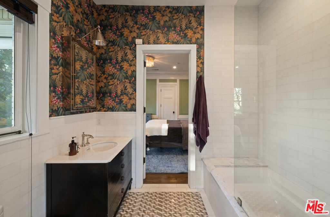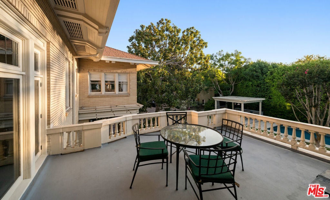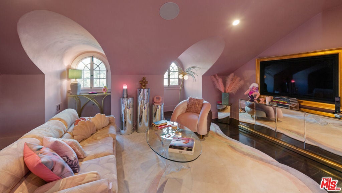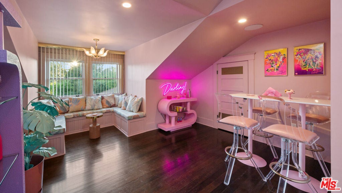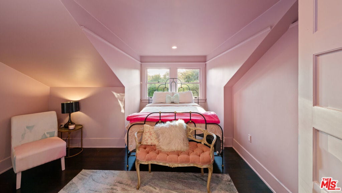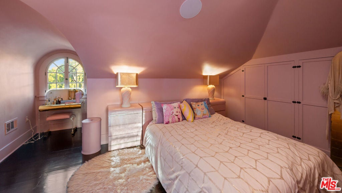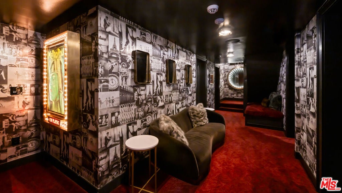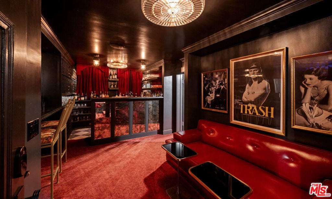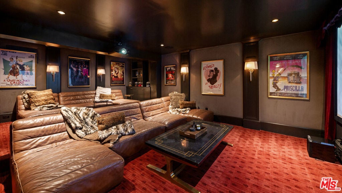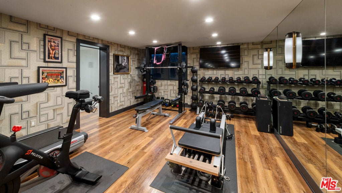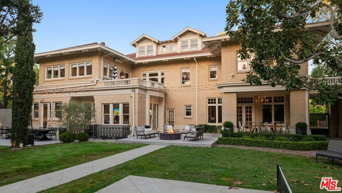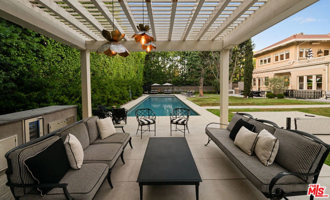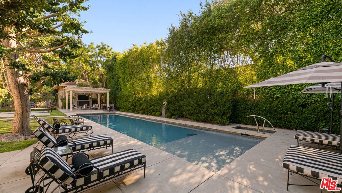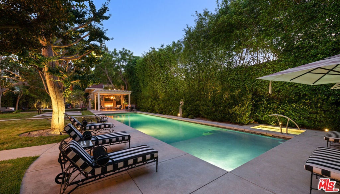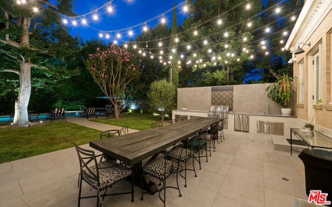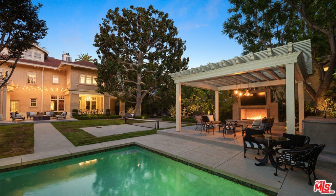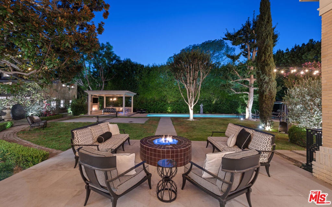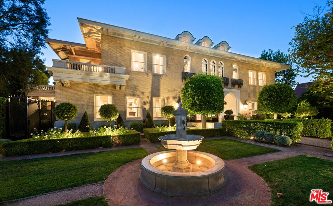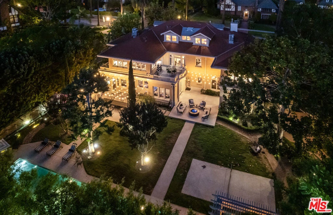- 8 Beds
- 9 Baths
- 11,826 Sqft
- .61 Acres
601 Windsor Boulevard
Modern luxury meets timeless elegance in this fully restored Hancock Park estate, designed in 1914 by iconic architects Hunt & Burns for Milton Getz, president of Sun Drug Company. Beautifully reenvisioned by Bowery Design Group, the residence evokes the glamour of The Great Gatsby, reimagined for today. The dramatic two-story entry showcases original windows, moldings, wainscoting, and built-ins. The main level includes a formal living and dining room, a vintage game room, and an entertainer's kitchen with a Theramador range, dual refrigerators, and three Miele dishwashers. Upstairs, the primary suite offers a spa-like bath, custom closets, and 2 private terraces. 4 additional bedrooms complete the floor. The 3rd level serves as a retreat for guests or children with a living room, 2 bedrooms, and a bath. The lower entertainment level features a speakeasy, cigar lounge, theater, gym, and second laundry room. Outside, landscaped grounds ensure privacy with mature trees and a secured gated drive. Amenities include a 3-car garage with guest house above, pool and spa, outdoor kitchen and bar, cabana with fireplace, fire pit, EV charger, water softener, backup generator, and security camera system. A rare architectural icon in Hancock Park, restored and reimagined for modern living and entertaining.
Essential Information
- MLS® #25590629
- Price$13,900,000
- Bedrooms8
- Bathrooms9.00
- Full Baths9
- Square Footage11,826
- Acres0.61
- Year Built1914
- TypeResidential
- Sub-TypeSingle Family Residence
- StyleTraditional
- StatusActive
Community Information
- Address601 Windsor Boulevard
- AreaC18 - Hancock Park-Wilshire
- CityLos Angeles
- CountyLos Angeles
- Zip Code90005
Amenities
- Parking Spaces6
- # of Garages3
- ViewTrees/Woods
- Has PoolYes
- PoolHeated, In Ground, Private
Parking
Door-Multi, Driveway, Garage, Private
Garages
Door-Multi, Driveway, Garage, Private
Interior
- InteriorStone, Tile, Wood
- HeatingCentral
- CoolingCentral Air
- FireplaceYes
- FireplacesLiving Room
- # of Stories4
- StoriesThree Or More
Interior Features
Crown Molding, Eat-in Kitchen, Recessed Lighting, Bar, Wine Cellar, Paneling/Wainscoting
Appliances
Barbecue, Dishwasher, Disposal, Microwave, Refrigerator, Range Hood, Dryer, Washer
Exterior
- Exterior FeaturesFire Pit
- Lot DescriptionBack Yard, Front Yard, Lawn
- WindowsDrapes
Additional Information
- Date ListedSeptember 11th, 2025
- Days on Market50
- ZoningLARE15
Listing Details
- AgentLouis Maskin
- OfficeCompass
Louis Maskin, Compass.
Based on information from California Regional Multiple Listing Service, Inc. as of November 11th, 2025 at 4:30am PST. This information is for your personal, non-commercial use and may not be used for any purpose other than to identify prospective properties you may be interested in purchasing. Display of MLS data is usually deemed reliable but is NOT guaranteed accurate by the MLS. Buyers are responsible for verifying the accuracy of all information and should investigate the data themselves or retain appropriate professionals. Information from sources other than the Listing Agent may have been included in the MLS data. Unless otherwise specified in writing, Broker/Agent has not and will not verify any information obtained from other sources. The Broker/Agent providing the information contained herein may or may not have been the Listing and/or Selling Agent.



