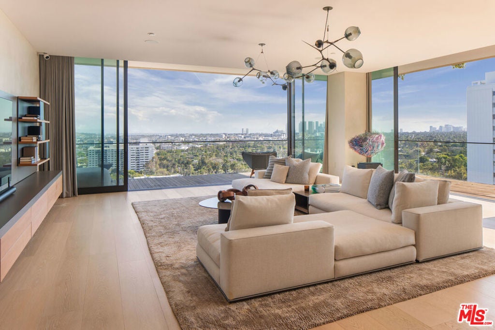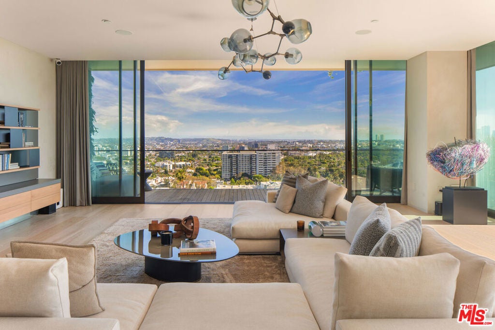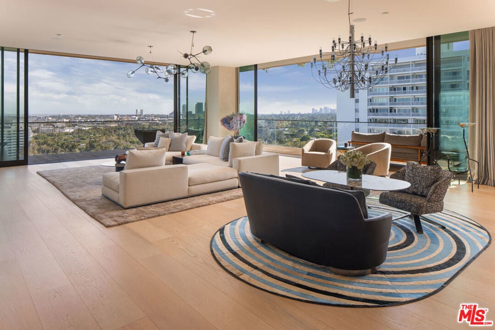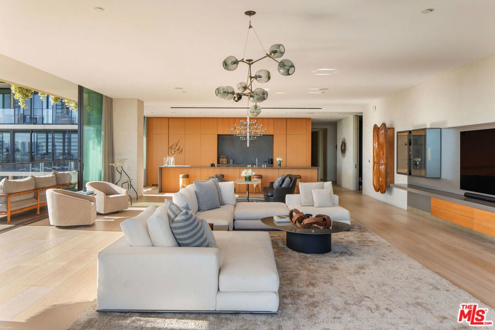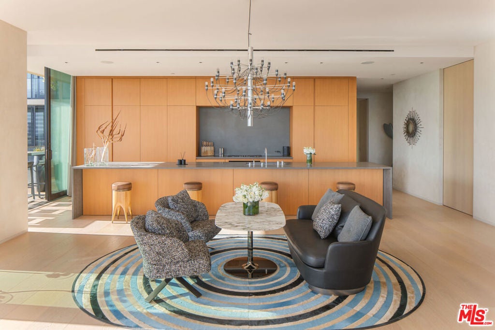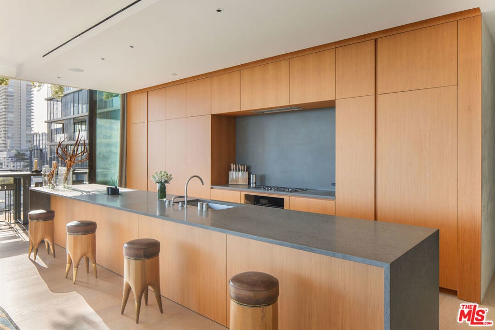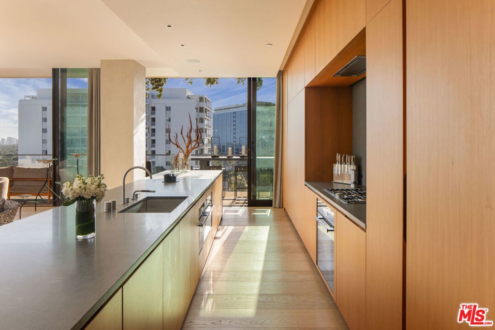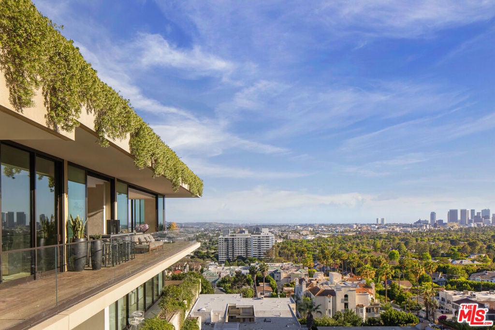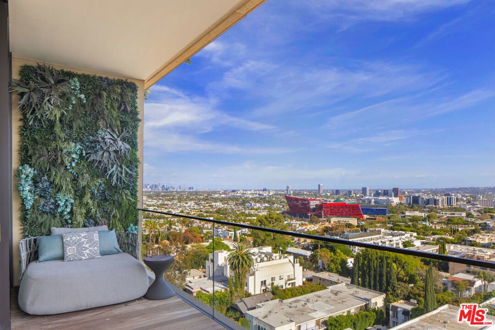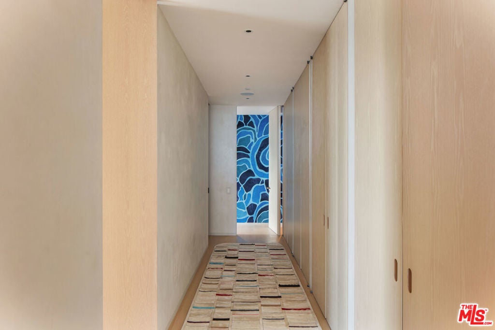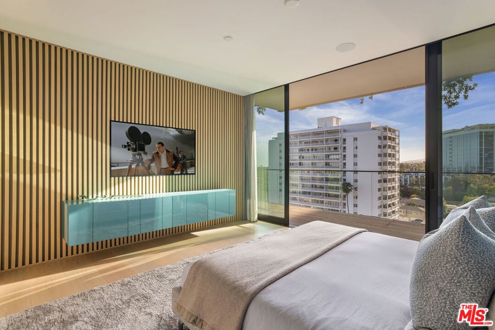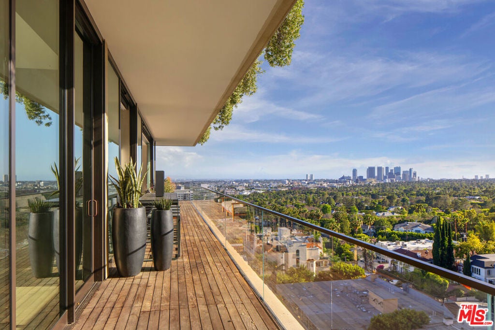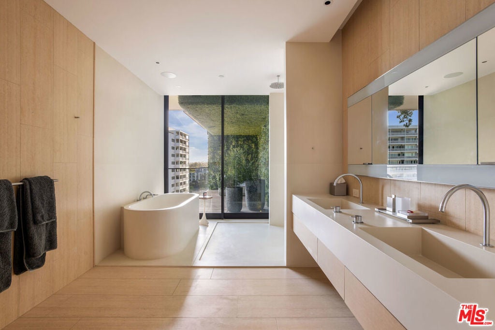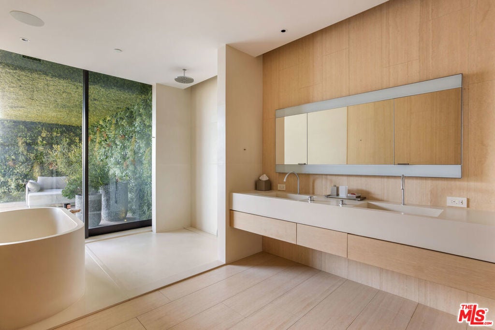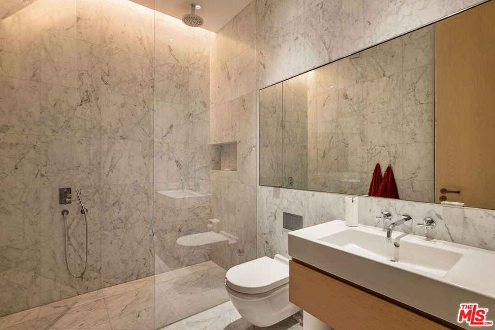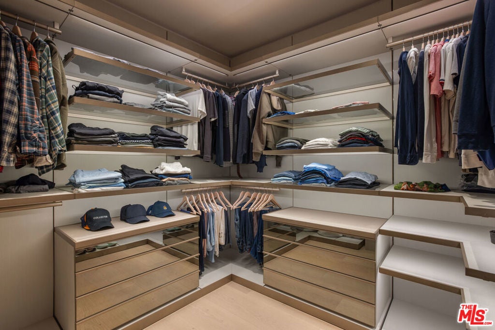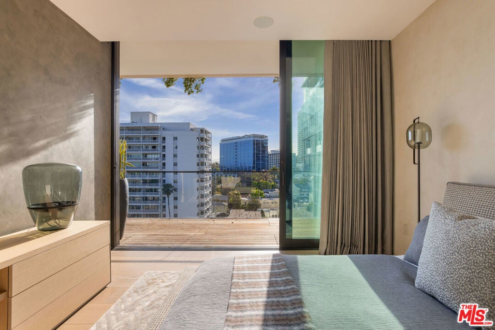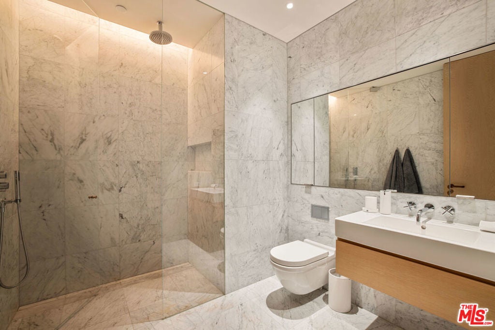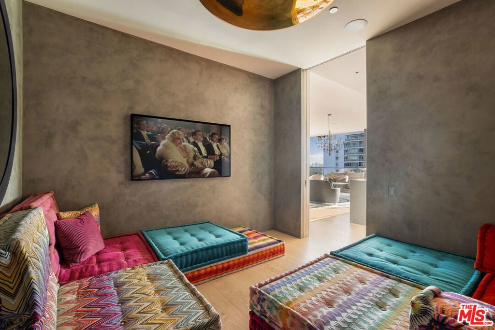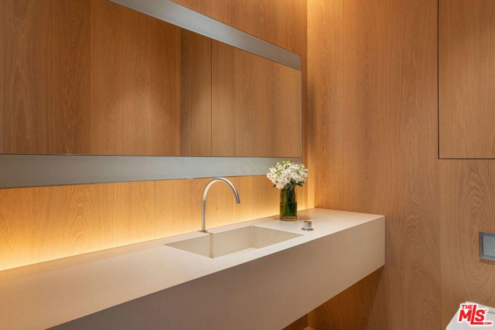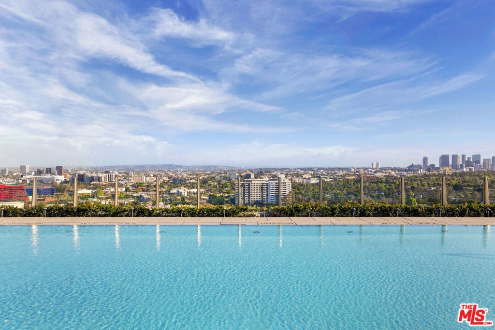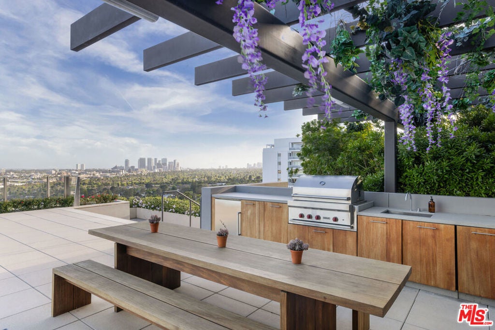- 3 Beds
- 4 Baths
- 2,740 Sqft
- 1.37 Acres
9040 Sunset Boulevard # 905
Introducing Unit 905, a stunning southwest-facing residence at The EDITION West Hollywood. Designed by world-renowned architect John Pawson with direction from Ian Schrager, this beautifully updated light-filled space boasts three bedrooms and four baths over approximately 2,740 sqft. A vast open floorplan living room and dining space lead to an 20ft granite-topped kitchen island and floor-to-ceiling bespoke cabinet work. Full-size sliding glass walls throughout the unit frame breathtaking views of the City, Ocean, and Downtown LA. The expansive wrap-around terrace space is accessible from almost every room in the unit, providing a unique elevated outdoor space and unmatched airflow. One of only 20 units, the residences occupy the uppermost floors, are accessible from a separate entrance, and feature a landscaped rooftop terrace with an outdoor kitchen. This full-service building is complete with 24-hour security staff, room service, doorman, valet, gym/spa, pool, numerous dining options, and a nightclub. With an enviable Sunset Boulevard address, world-class amenities, and a second-to-none location, The Edition West Hollywood Unit 905 is the epitome of hotel living.
Essential Information
- MLS® #25590657
- Price$9,995,000
- Bedrooms3
- Bathrooms4.00
- Full Baths2
- Half Baths1
- Square Footage2,740
- Acres1.37
- Year Built2018
- TypeResidential
- Sub-TypeCondominium
- StatusActive
Community Information
- Address9040 Sunset Boulevard # 905
- AreaC10 - West Hollywood Vicinity
- CityWest Hollywood
- CountyLos Angeles
- Zip Code90069
Amenities
- ViewCity Lights, Hills, Coastline
- Has PoolYes
- PoolCommunity, Heated, Association
Amenities
Controlled Access, Pool, Security, Fire Pit, Outdoor Cooking Area
Parking
Controlled Entrance, Underground, Guest, Community Structure, Valet
Garages
Controlled Entrance, Underground, Guest, Community Structure, Valet
Interior
- InteriorStone, Wood
- HeatingCentral
- CoolingCentral Air
- FireplacesNone
- StoriesOne
Interior Features
Walk-In Closet(s), Dressing Area
Appliances
Dishwasher, Disposal, Refrigerator, Dryer, Washer
Additional Information
- Date ListedSeptember 10th, 2025
- Days on Market34
- ZoningWDR2
- HOA Fees8626.36
- HOA Fees Freq.Monthly
Listing Details
- AgentMick Partridge
- OfficeCarolwood Estates
Mick Partridge, Carolwood Estates.
Based on information from California Regional Multiple Listing Service, Inc. as of October 14th, 2025 at 12:55am PDT. This information is for your personal, non-commercial use and may not be used for any purpose other than to identify prospective properties you may be interested in purchasing. Display of MLS data is usually deemed reliable but is NOT guaranteed accurate by the MLS. Buyers are responsible for verifying the accuracy of all information and should investigate the data themselves or retain appropriate professionals. Information from sources other than the Listing Agent may have been included in the MLS data. Unless otherwise specified in writing, Broker/Agent has not and will not verify any information obtained from other sources. The Broker/Agent providing the information contained herein may or may not have been the Listing and/or Selling Agent.



