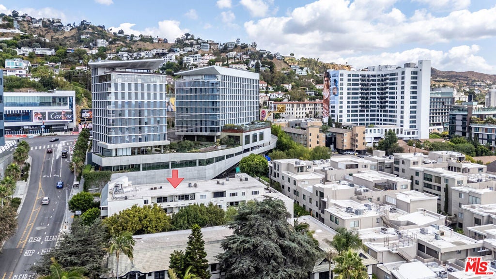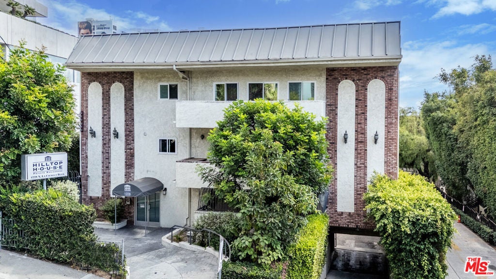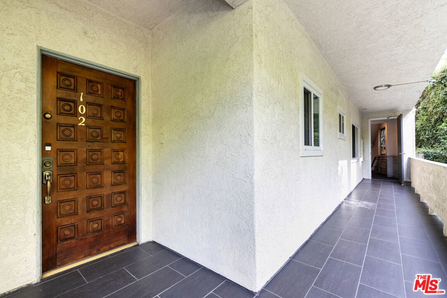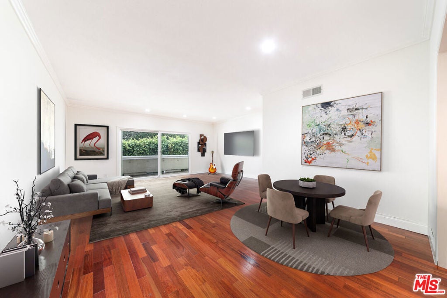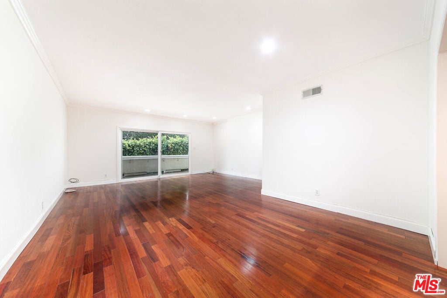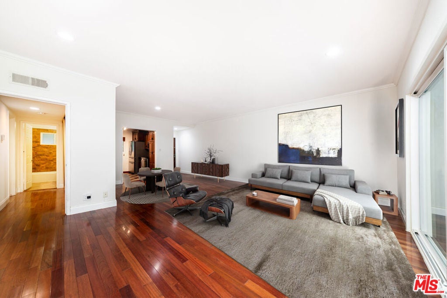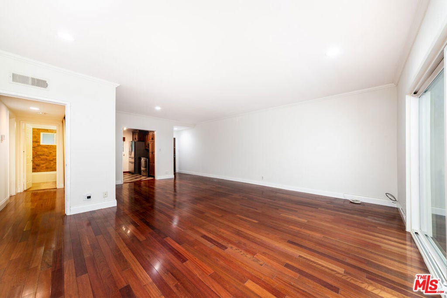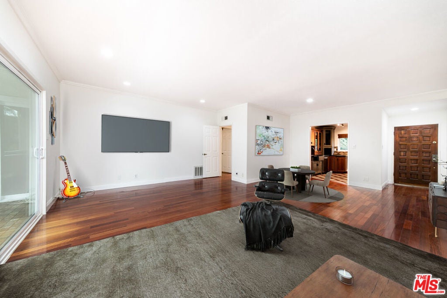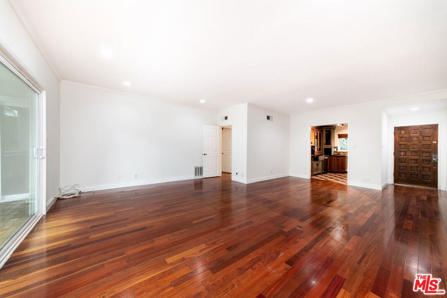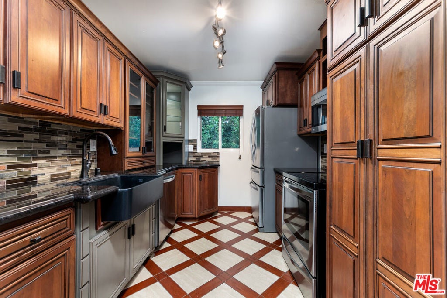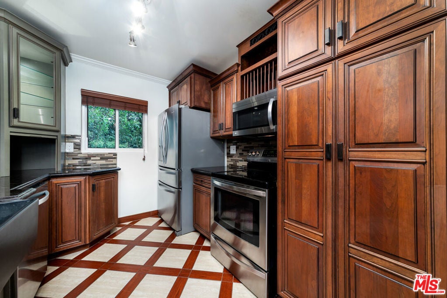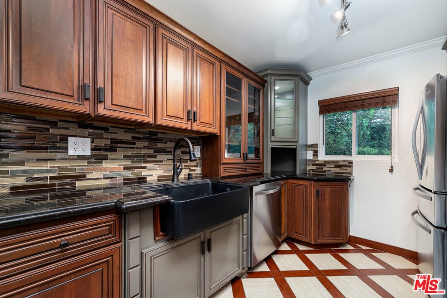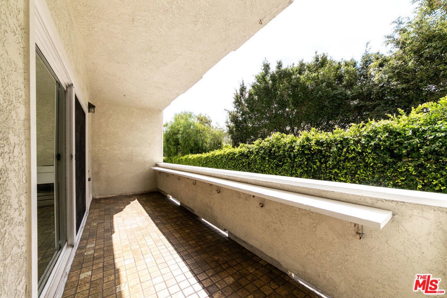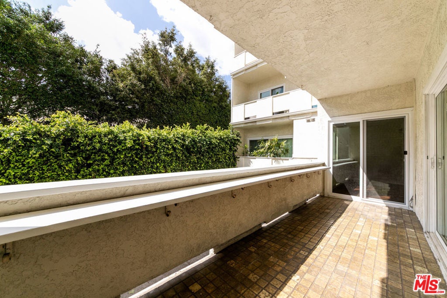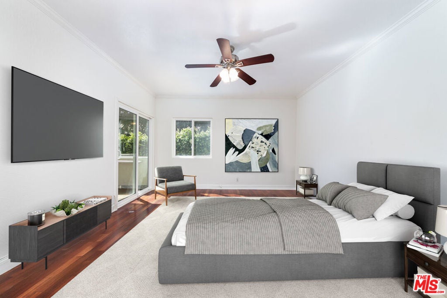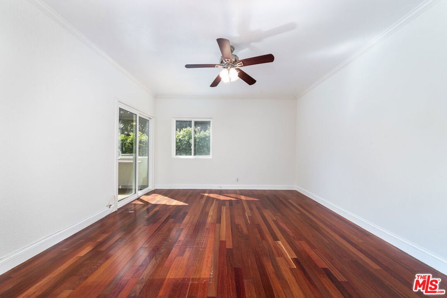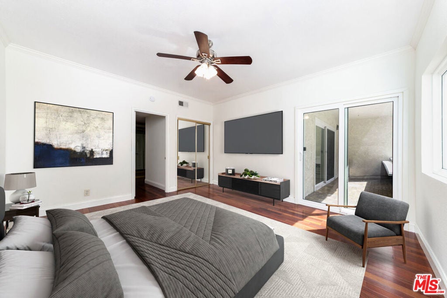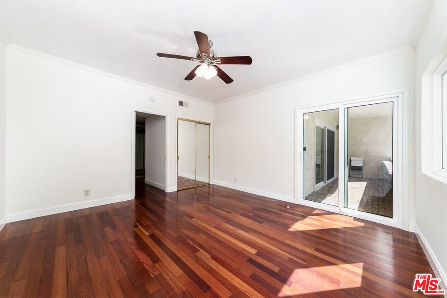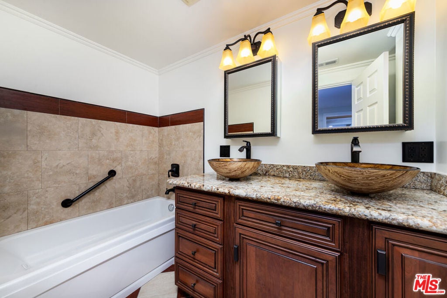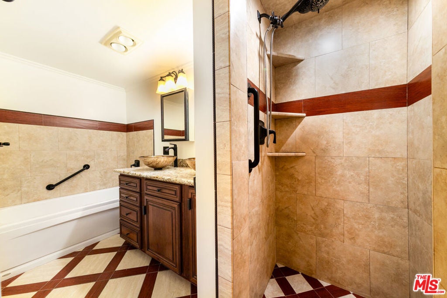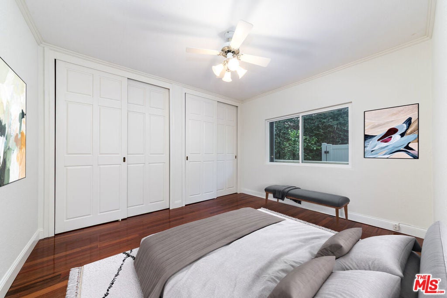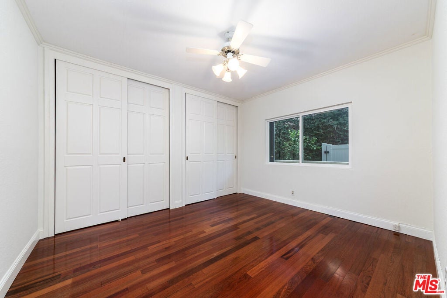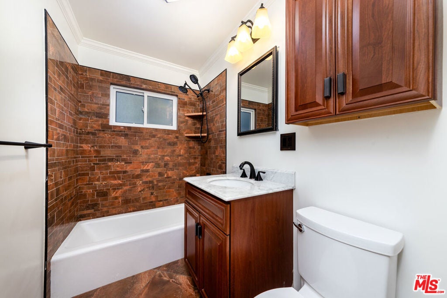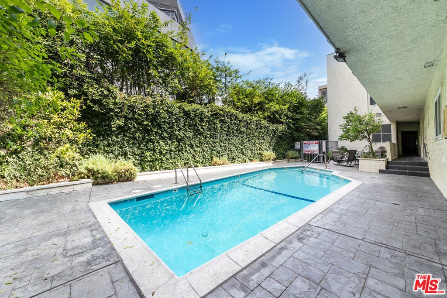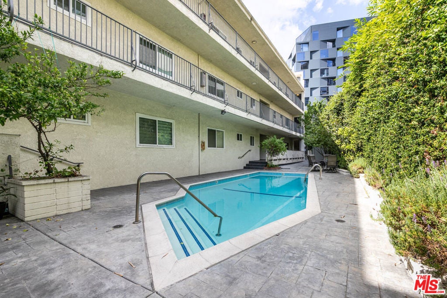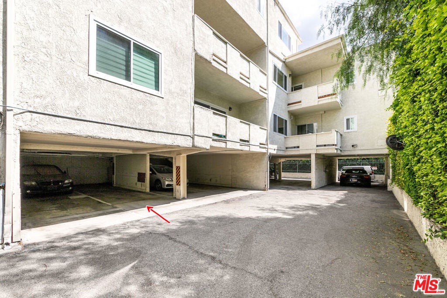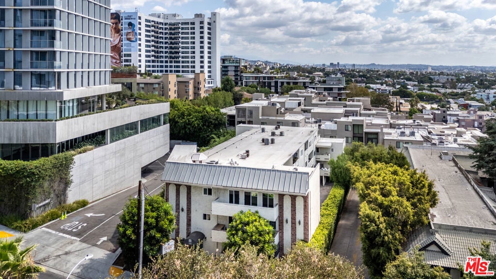- 2 Beds
- 2 Baths
- 1,204 Sqft
- .32 Acres
1228 La Cienega Boulevard # 102
Located just below the legendary Sunset Strip in prime West Hollywood, this light-filled, move-in ready 2-bedroom, 2-bath condo at "Hilltop House" offers a spacious layout with over 1,200 sq. ft. in one of LA's most iconic neighborhoods. Just moments from the vibrant pulse of Sunset Boulevard, where renowned restaurants, boutiques, iconic hotels, social clubs, and Equinox await your exploration. The unit features wood floors, recessed lighting, crown molding, dual-pane windows, central heating and air, and a large south-facing balcony with access from both the living room and primary suite -perfect for enjoying morning coffee, winding down with a glass of wine, al fresco dining, or even creating an herb garden. The kitchen includes stainless steel appliances, a built-in microwave, farmhouse sink, solid wood custom cabinetry, glass tile backsplash, and a tankless water heater. The primary bathroom offers a spa tub, separate shower stall, and double sink bowls. Ample closet and storage space throughout. Additional highlights include two parking spaces, low HOA dues, and a secure, controlled-access building with lush landscaping and a sparkling pool. One of the best buys in West Hollywood - don't miss this opportunity.
Essential Information
- MLS® #25591111
- Price$699,950
- Bedrooms2
- Bathrooms2.00
- Full Baths2
- Square Footage1,204
- Acres0.32
- Year Built1960
- TypeResidential
- Sub-TypeCondominium
- StyleContemporary
- StatusActive
Community Information
- AreaC10 - West Hollywood Vicinity
- CityWest Hollywood
- CountyLos Angeles
- Zip Code90069
Address
1228 La Cienega Boulevard # 102
Amenities
- Parking Spaces2
- Has PoolYes
- PoolCommunity, Association
Amenities
Controlled Access, Pool, Security
Parking
Assigned, Controlled Entrance, Garage, Gated, Community Structure, Tandem
Garages
Assigned, Controlled Entrance, Garage, Gated, Community Structure, Tandem
Interior
- InteriorTile, Wood
- HeatingCentral
- CoolingCentral Air
- FireplacesNone
- # of Stories3
- StoriesOne
Interior Features
Balcony, Ceiling Fan(s), Crown Molding, Recessed Lighting
Appliances
Built-In, Dishwasher, Electric Cooktop, Electric Oven, Disposal, Microwave, Refrigerator
Exterior
- WindowsDouble Pane Windows
Additional Information
- Date ListedSeptember 15th, 2025
- Days on Market23
- ZoningWDR4*
- HOA Fees436.68
- HOA Fees Freq.Monthly
Listing Details
- AgentMichele Lipkin
- OfficeSotheby's International Realty
Michele Lipkin, Sotheby's International Realty.
Based on information from California Regional Multiple Listing Service, Inc. as of October 13th, 2025 at 9:26pm PDT. This information is for your personal, non-commercial use and may not be used for any purpose other than to identify prospective properties you may be interested in purchasing. Display of MLS data is usually deemed reliable but is NOT guaranteed accurate by the MLS. Buyers are responsible for verifying the accuracy of all information and should investigate the data themselves or retain appropriate professionals. Information from sources other than the Listing Agent may have been included in the MLS data. Unless otherwise specified in writing, Broker/Agent has not and will not verify any information obtained from other sources. The Broker/Agent providing the information contained herein may or may not have been the Listing and/or Selling Agent.



