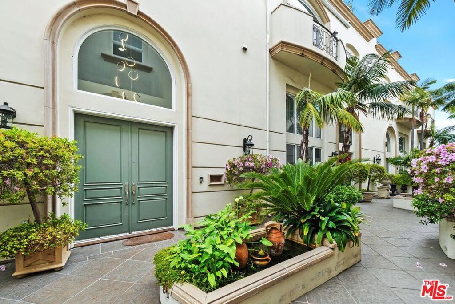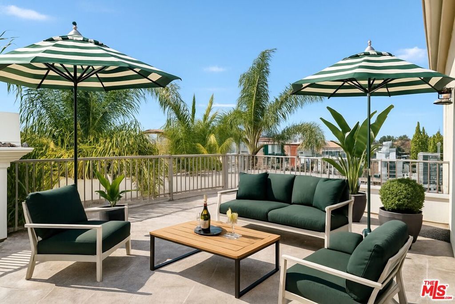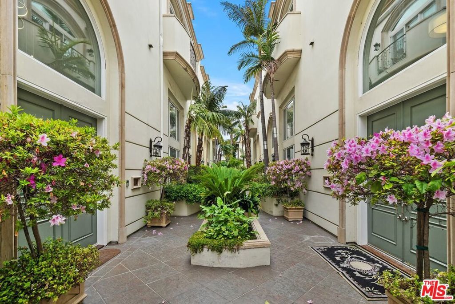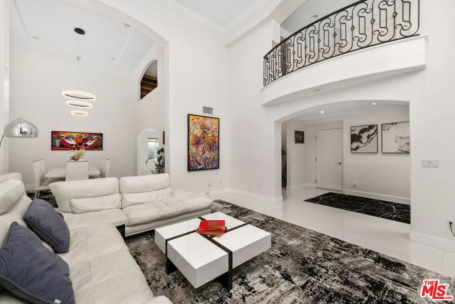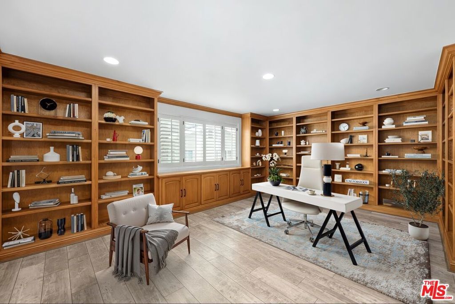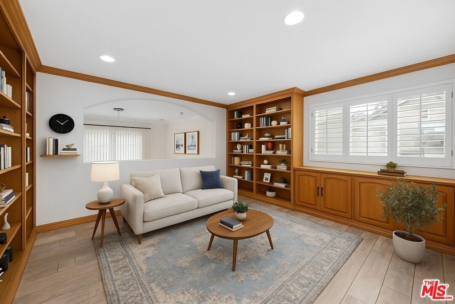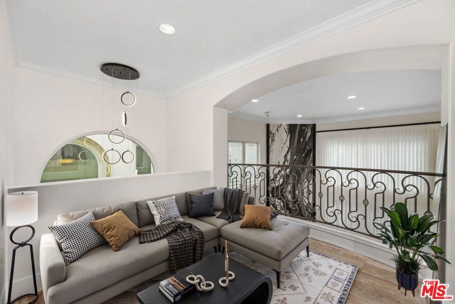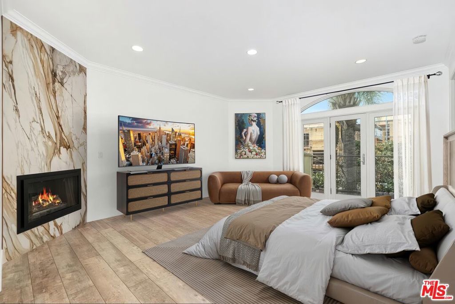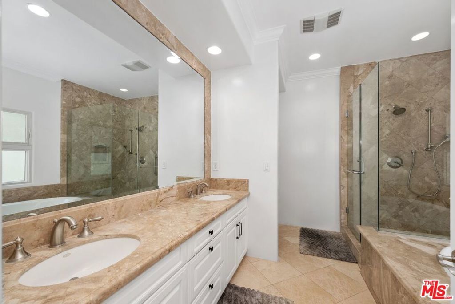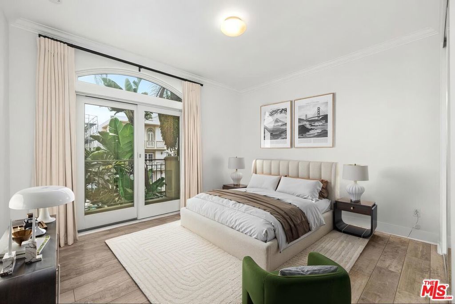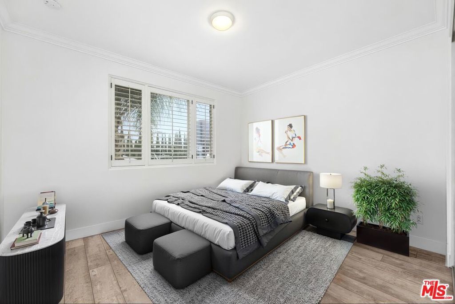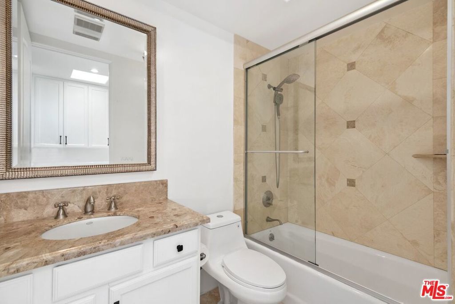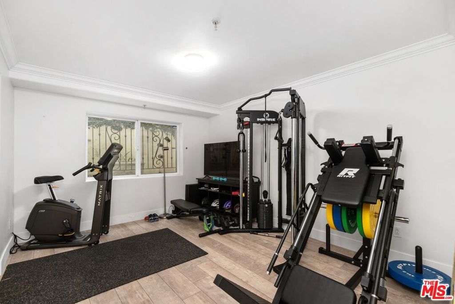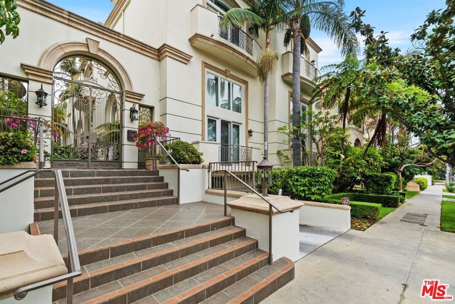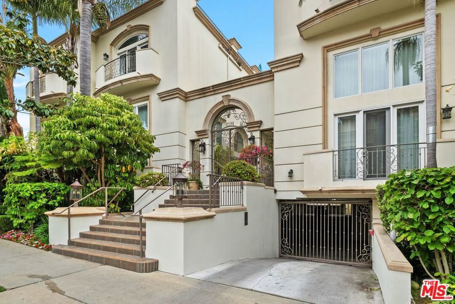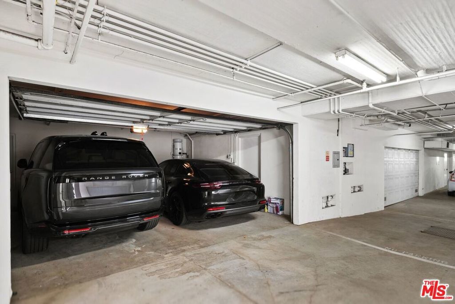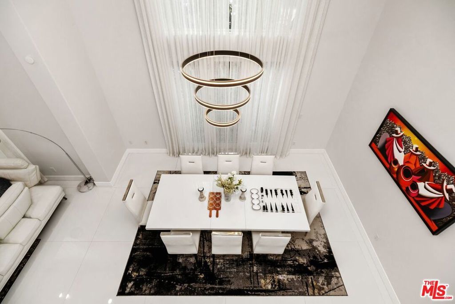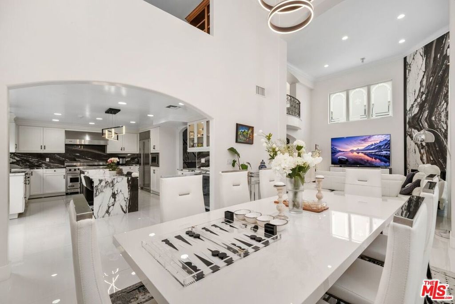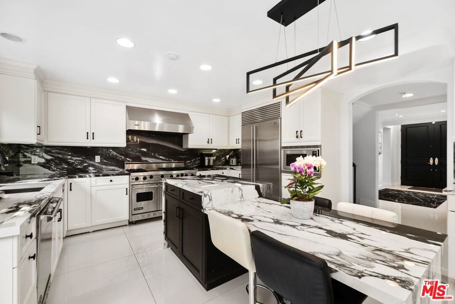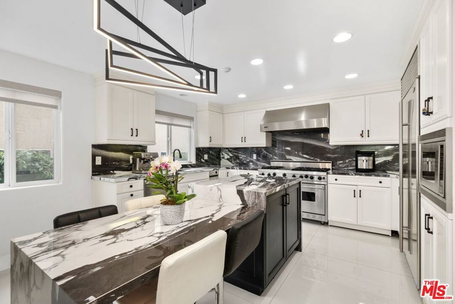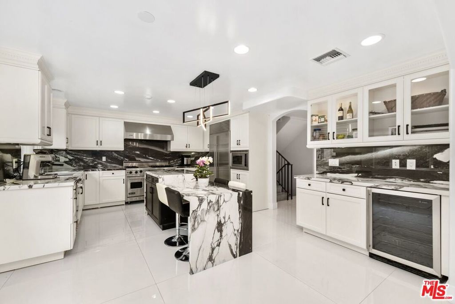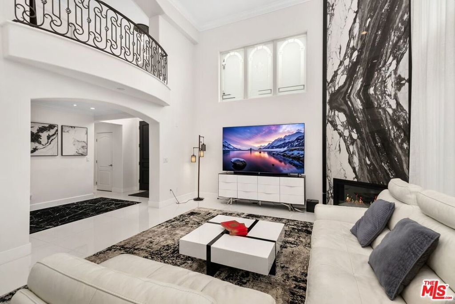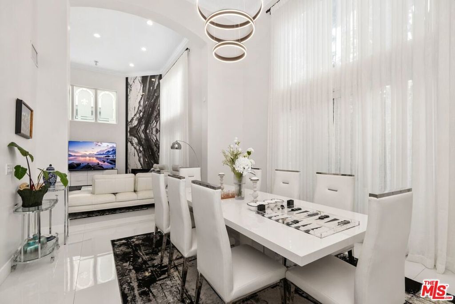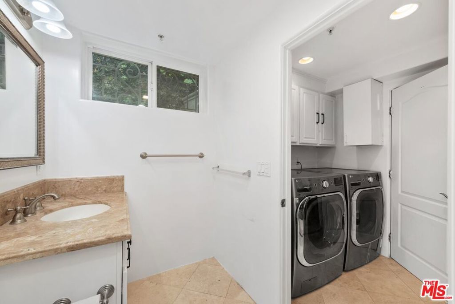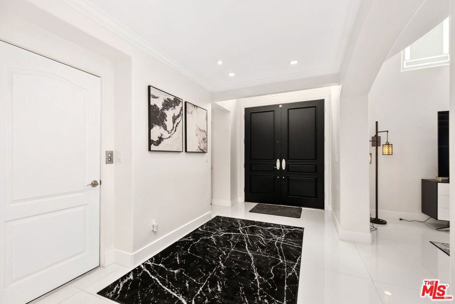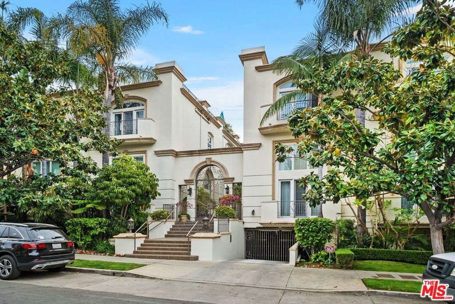- 4 Beds
- 5 Baths
- 3,388 Sqft
- .34 Acres
11974 Mayfield Avenue # 2
PREMIER FRONT-FACING CORNER RESIDENCE IN BRENTWOOD'S MAYFIELD GARDENS. Discover Brentwood living at its best in Mayfield Gardens, an intimate Mediterranean-inspired community of just eight homes behind a private gated entry. This rare, front-facing corner townhome is the largest and best unit in the complex, offering expansive interiors and abundant natural light throughout the day. Enter through a lush courtyard with mature landscaping and a tranquil fountain that sets the tone for refined living. Inside, soaring ceilings, polished marble floors, and a grand fireplace anchor the formal living room, which flows seamlessly into a dining area ideal for entertaining or relaxed evenings. The chef's kitchen boasts Viking and Sub-Zero appliances, marble countertops, and a large center island designed for both everyday meals and gatherings. A dedicated office with custom built-ins adds versatility, also suitable as a den, library or media room. Upstairs, the primary suite is a private retreat with a walk-in closet, dressing area, and spa-style bath with soaking tub, oversized shower, and dual vanities. Three additional en-suite bedrooms provide flexibility for family, guests, or creative space. A private rooftop deck crowns the home with sweeping city and mountain views, ideal for morning coffee, sunset gatherings, or weekend barbecues. Direct entry from a private two-car garage and an in-unit elevator ensure ease and convenience across all levels. Perfectly positioned between Montana Avenue and Wilshire Boulevard, this light-filled Brentwood residence is moments from boutiques, cafes, and the iconic Country Mart. This is a rare chance to own the largest, most desirable residence in a highly sought-after gated community.
Essential Information
- MLS® #25591381
- Price$2,850,000
- Bedrooms4
- Bathrooms5.00
- Full Baths5
- Square Footage3,388
- Acres0.34
- Year Built2001
- TypeResidential
- Sub-TypeCondominium
- StyleMediterranean
- StatusActive
Community Information
- Address11974 Mayfield Avenue # 2
- AreaC06 - Brentwood
- CityLos Angeles
- CountyLos Angeles
- Zip Code90049
Amenities
- AmenitiesControlled Access, Security
- Parking Spaces2
- # of Garages2
- PoolNone
Parking
Door-Multi, Direct Access, Electric Gate, Garage, Garage Door Opener, Guest, Gated, Private, Assigned, Community Structure, Concrete, Controlled Entrance, Covered, One Space, Side By Side, Underground
Garages
Door-Multi, Direct Access, Electric Gate, Garage, Garage Door Opener, Guest, Gated, Private, Assigned, Community Structure, Concrete, Controlled Entrance, Covered, One Space, Side By Side, Underground
View
City Lights, Mountain(s), Panoramic, Courtyard
Interior
- InteriorTile, Wood
- HeatingCentral, Fireplace(s)
- CoolingCentral Air
- FireplaceYes
- FireplacesLiving Room
- StoriesThree Or More, Multi/Split
Interior Features
Cathedral Ceiling(s), Separate/Formal Dining Room, Elevator, High Ceilings, Loft, Walk-In Closet(s), Dressing Area
Appliances
Barbecue, Dishwasher, Gas Cooktop, Gas Oven, Microwave, Oven, Refrigerator, Vented Exhaust Fan, Dryer, Washer, Built-In, Range
Exterior
- ExteriorStucco
- ConstructionStucco
Windows
Double Pane Windows, Plantation Shutters
Additional Information
- Date ListedSeptember 15th, 2025
- Days on Market69
- ZoningLARD1.5
- HOA Fees675
- HOA Fees Freq.Monthly
Listing Details
- AgentRon Serio
- OfficeColdwell Banker Realty
Ron Serio, Coldwell Banker Realty.
Based on information from California Regional Multiple Listing Service, Inc. as of November 23rd, 2025 at 8:36am PST. This information is for your personal, non-commercial use and may not be used for any purpose other than to identify prospective properties you may be interested in purchasing. Display of MLS data is usually deemed reliable but is NOT guaranteed accurate by the MLS. Buyers are responsible for verifying the accuracy of all information and should investigate the data themselves or retain appropriate professionals. Information from sources other than the Listing Agent may have been included in the MLS data. Unless otherwise specified in writing, Broker/Agent has not and will not verify any information obtained from other sources. The Broker/Agent providing the information contained herein may or may not have been the Listing and/or Selling Agent.



