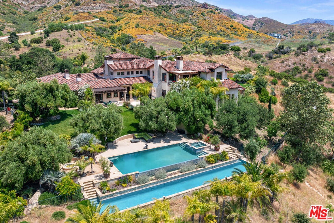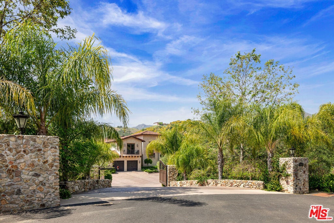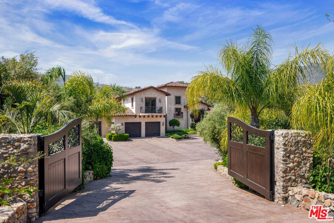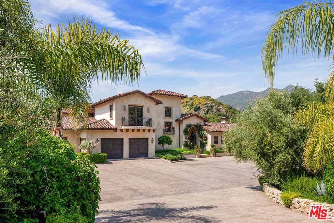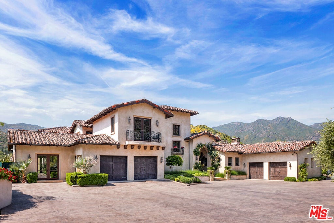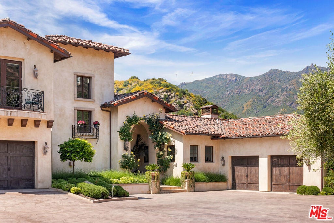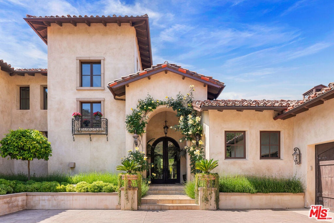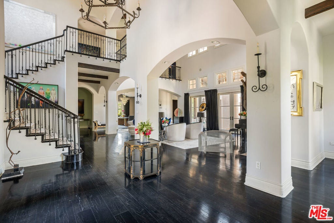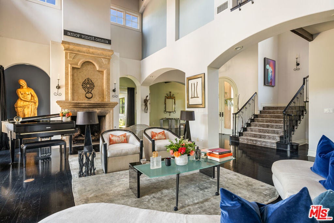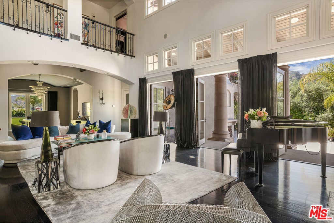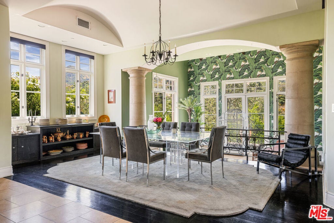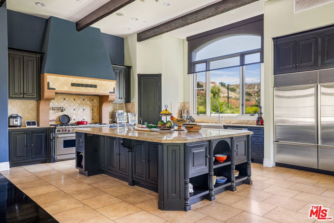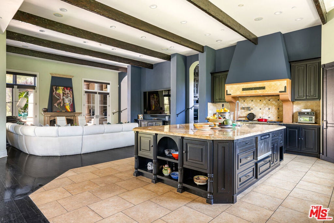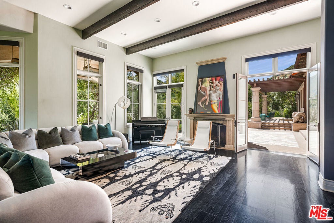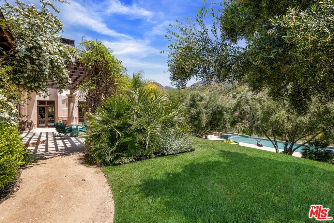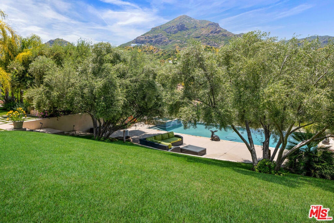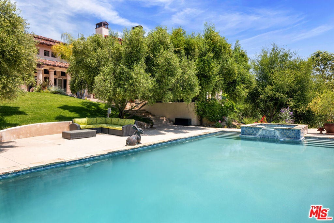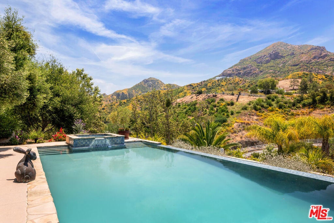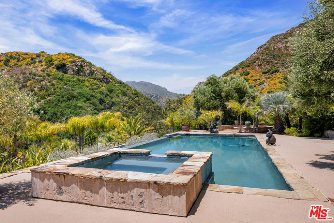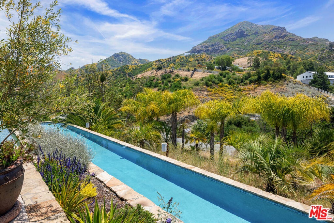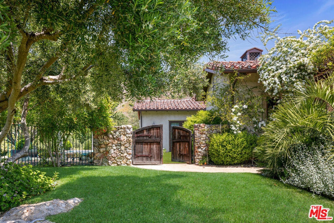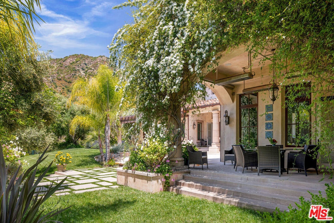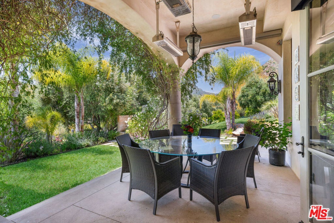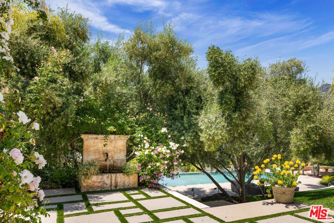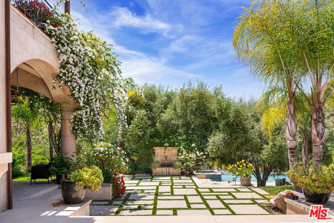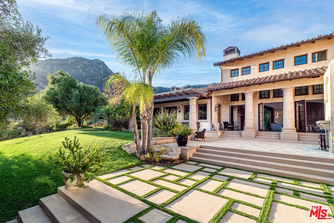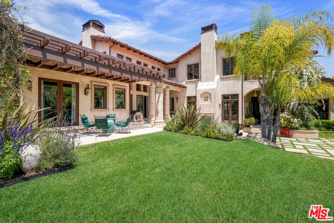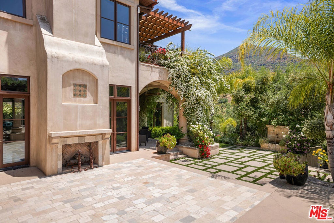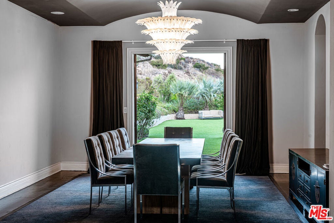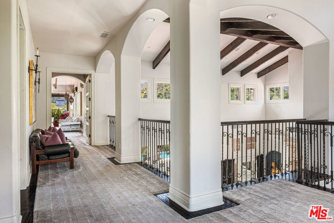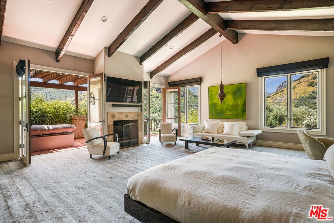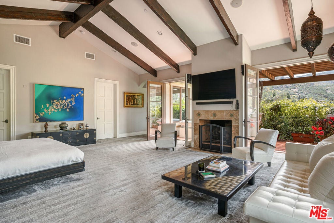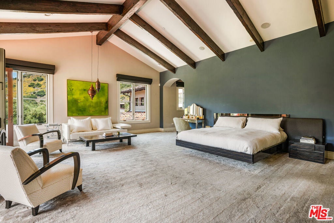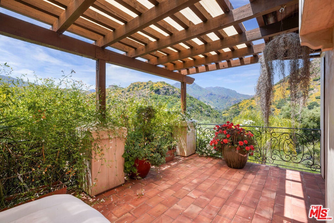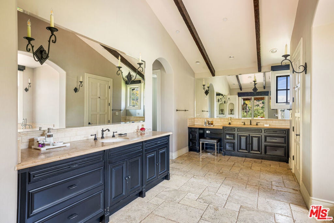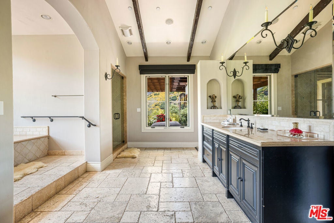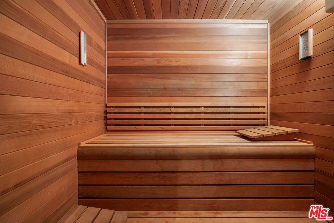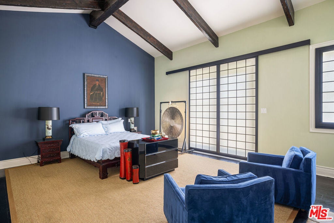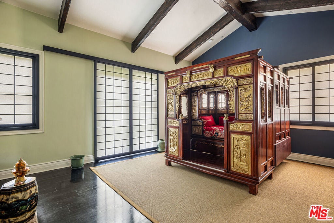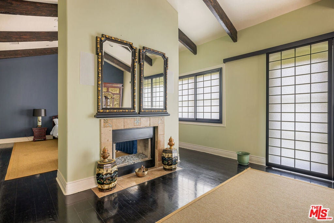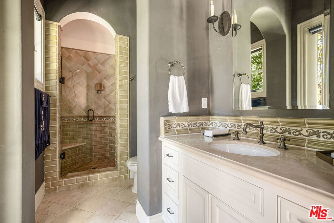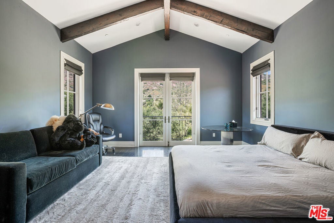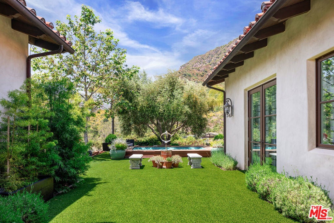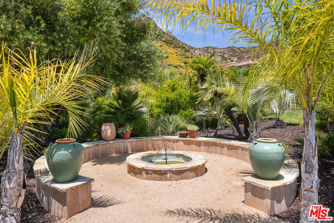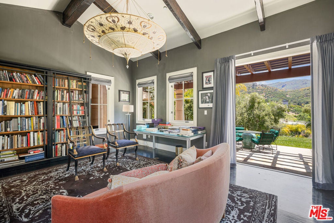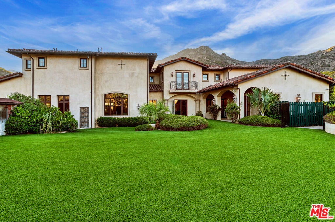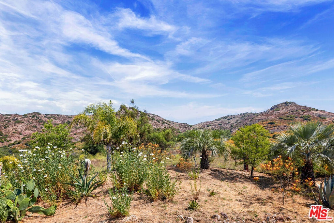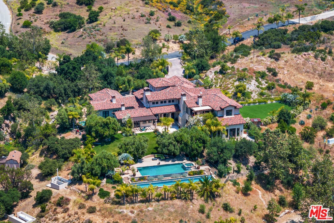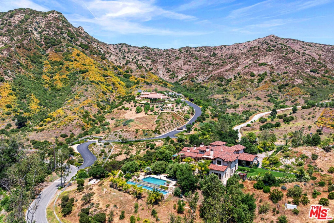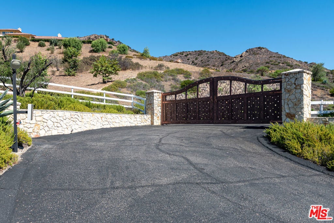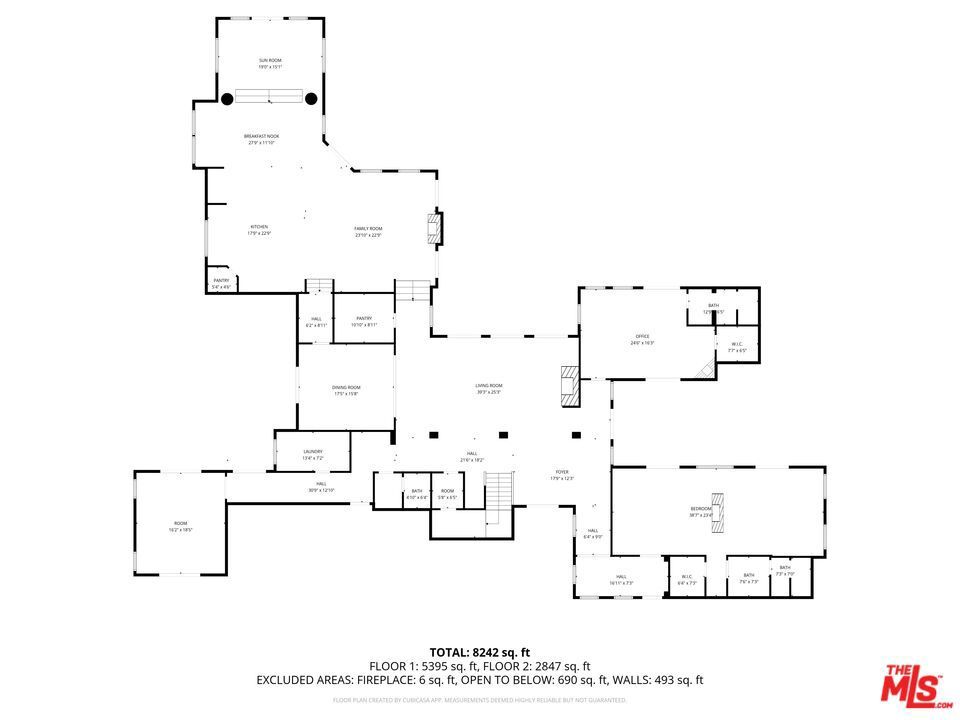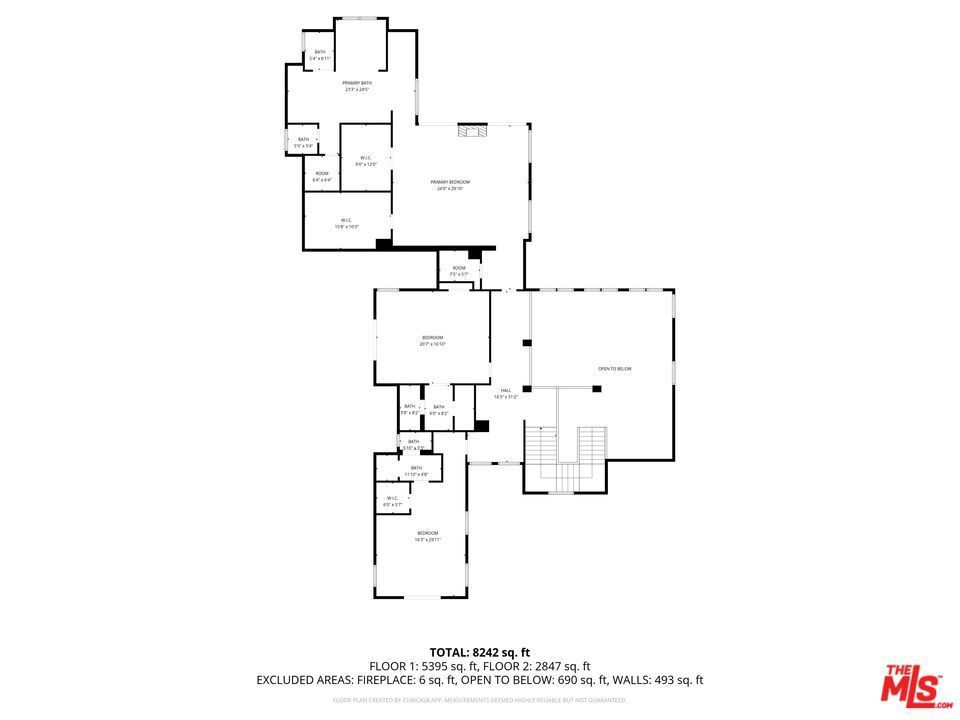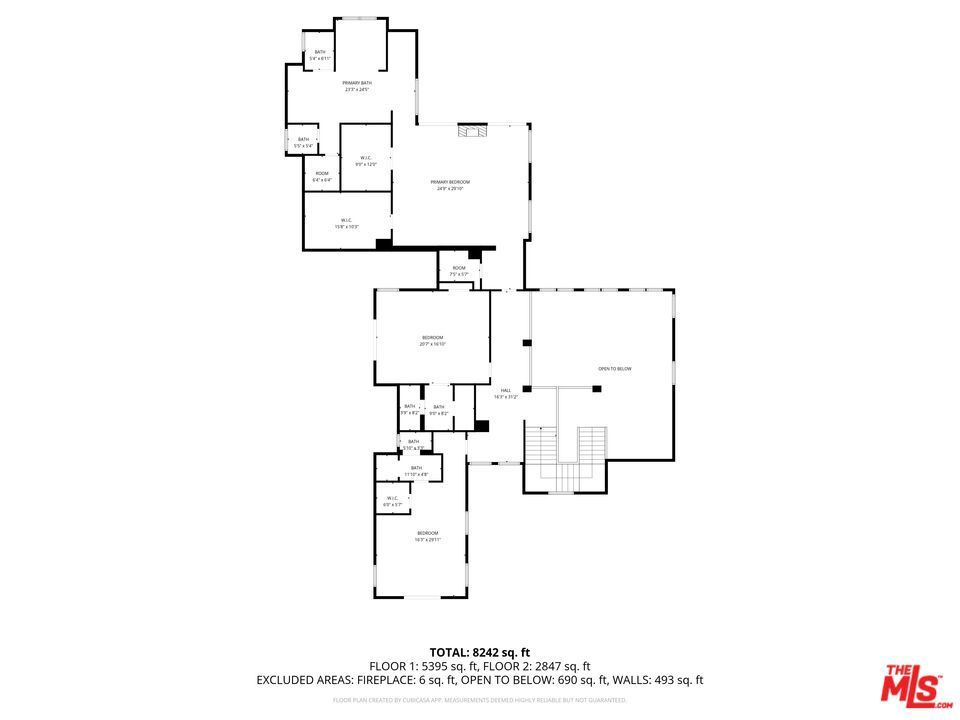- 5 Beds
- 6 Baths
- 7,637 Sqft
- 49.74 Acres
31823 Lobo Canyon Road
Timeless Tuscan masterpiece set behind the gates of the prestigious Lobo Canyon Estates. This 7637 sq ft home spans over nearly 50 acres of private and picturesque land, perfect for ranching, equestrian pursuits and outdoor recreation with countless trails to explore. Complete with its own underground water well and resort-style grounds, the home features tiered pools, an endless exercise spa, a seasonal creek with mature trees, manicured gardens and parking for more than 20 cars, all just minutes from Malibu. The estate offers several primary suites with private elevator access and serene garden balcony views, soaring ceilings with oversized windows, multiple fireplaces, formal living and dining rooms, a wine cellar, gym, sauna, and a spacious open-concept kitchen perfect for large-scale entertaining or just showcasing your culinary skills at home with friends. A rare estate offering and an opportunity not to be missed.
Essential Information
- MLS® #25592785
- Price$6,750,000
- Bedrooms5
- Bathrooms6.00
- Full Baths5
- Half Baths1
- Square Footage7,637
- Acres49.74
- Year Built2008
- TypeResidential
- Sub-TypeSingle Family Residence
- StatusActive Under Contract
Community Information
- Address31823 Lobo Canyon Road
- AreaAGOA - Agoura
- CityAgoura Hills
- CountyLos Angeles
- Zip Code91301
Amenities
- Parking Spaces4
- # of Garages4
- Has PoolYes
Parking
Direct Access, Driveway, Garage, Garage Door Opener, Guest, Private, Gated, One Space
Garages
Direct Access, Driveway, Garage, Garage Door Opener, Guest, Private, Gated, One Space
View
Hills, Mountain(s), Canyon, Creek/Stream, Pool
Pool
In Ground, Private, Heated, Lap, Propane Heat
Interior
- InteriorStone, Wood
- HeatingCentral
- CoolingCentral Air
- FireplaceYes
- StoriesTwo
Interior Features
Breakfast Bar, Ceiling Fan(s), Separate/Formal Dining Room, High Ceilings, Recessed Lighting, Walk-In Closet(s), Beamed Ceilings, Elevator, Furnished, Living Room Deck Attached, Open Floorplan, Suspended Ceiling(s), Two Story Ceilings, Walk-In Pantry, Wine Cellar
Appliances
Dishwasher, Gas Cooktop, Disposal, Microwave, Refrigerator, Dryer, Built-In
Fireplaces
Family Room, Living Room, Bath, Den, Outside
Exterior
Lot Description
Back Yard, Front Yard, Lawn, Landscaped, Yard, Horse Property, Secluded
Additional Information
- Date ListedSeptember 16th, 2025
- Days on Market122
- ZoningLCA11*
Listing Details
- AgentChristine Hong
- OfficeHilton & Hyland
Price Change History for 31823 Lobo Canyon Road, Agoura Hills, (MLS® #25592785)
| Date | Details | Change |
|---|---|---|
| Status Changed from Active to Active Under Contract | – |
Christine Hong, Hilton & Hyland.
Based on information from California Regional Multiple Listing Service, Inc. as of January 16th, 2026 at 12:31pm PST. This information is for your personal, non-commercial use and may not be used for any purpose other than to identify prospective properties you may be interested in purchasing. Display of MLS data is usually deemed reliable but is NOT guaranteed accurate by the MLS. Buyers are responsible for verifying the accuracy of all information and should investigate the data themselves or retain appropriate professionals. Information from sources other than the Listing Agent may have been included in the MLS data. Unless otherwise specified in writing, Broker/Agent has not and will not verify any information obtained from other sources. The Broker/Agent providing the information contained herein may or may not have been the Listing and/or Selling Agent.



