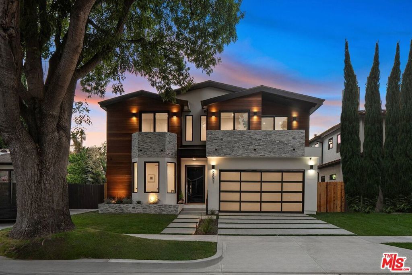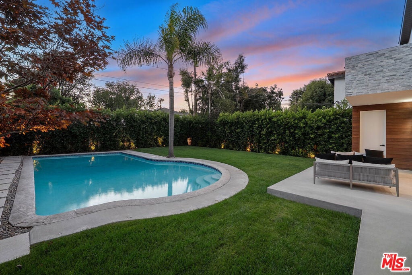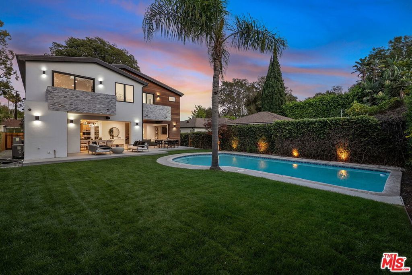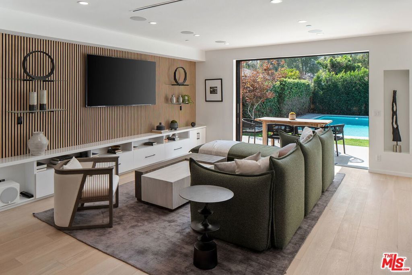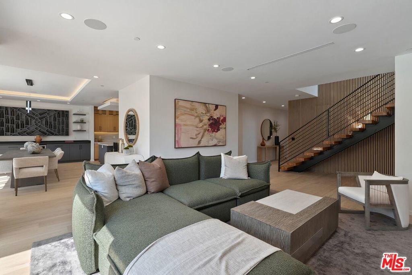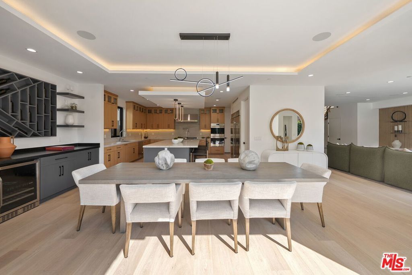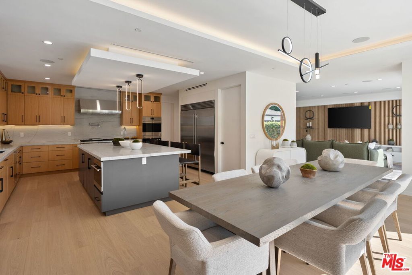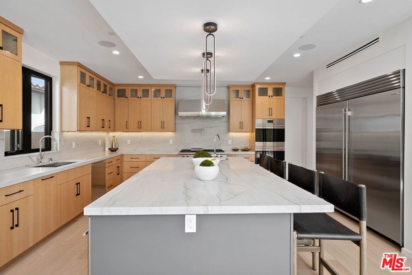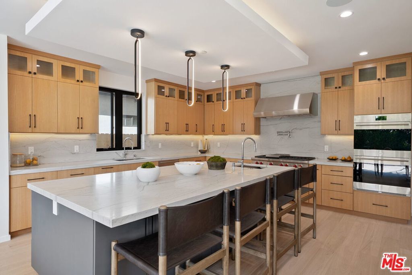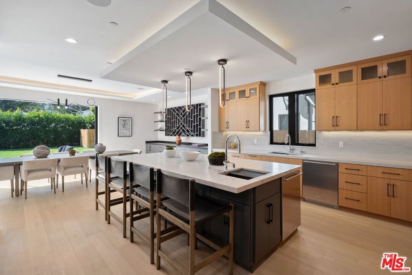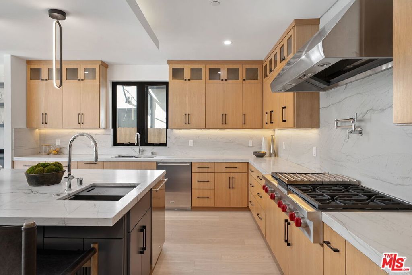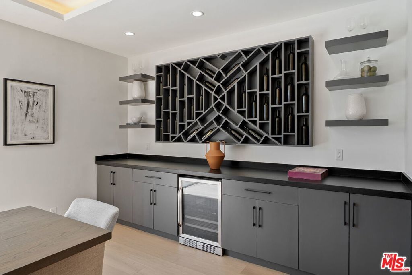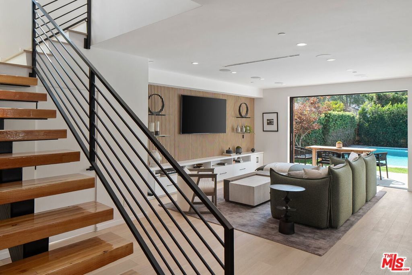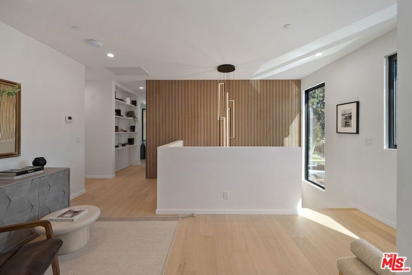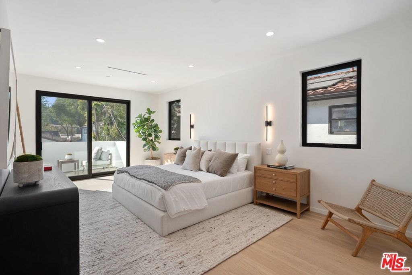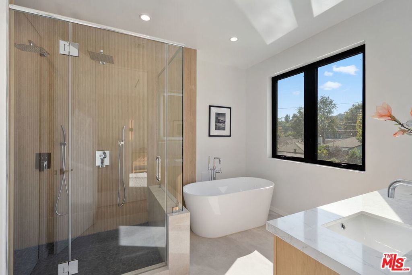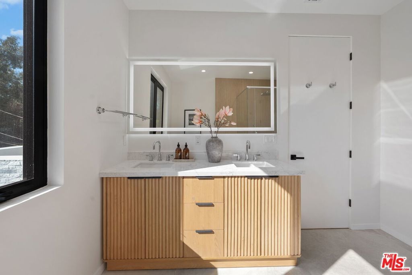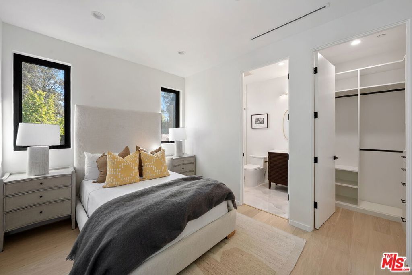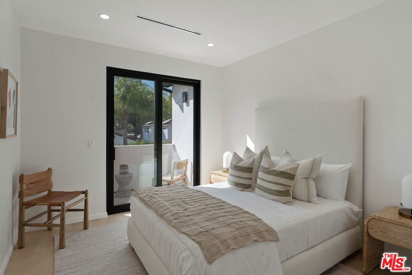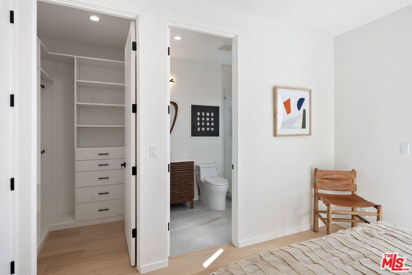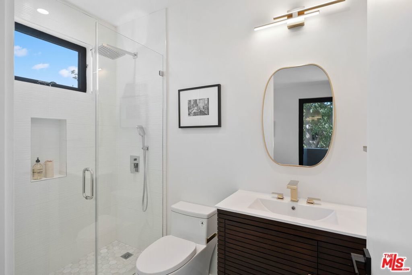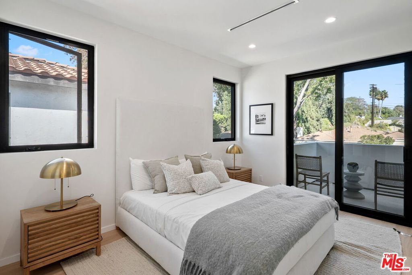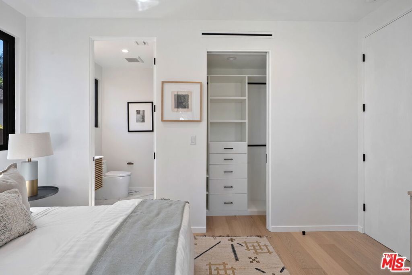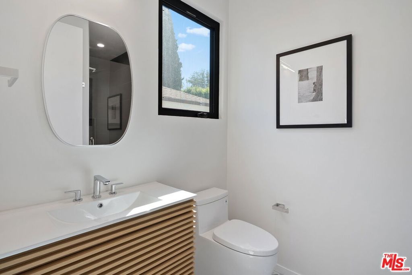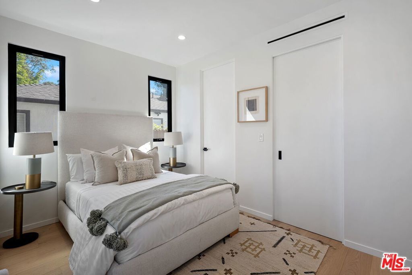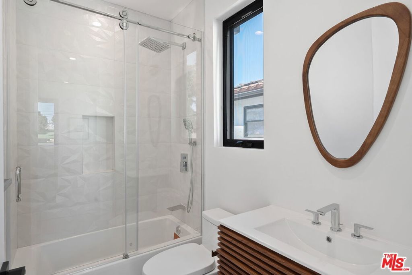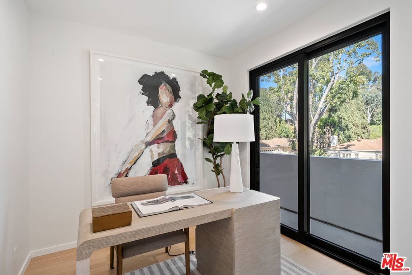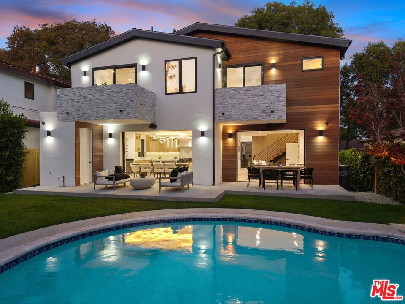- 5 Beds
- 7 Baths
- 3,399 Sqft
- .15 Acres
2631 Castle Heights Place
This exquisite 5-bedroom, 7-bath contemporary masterpiece in Beverlywood's exclusive HOA with 24-hour armed security patrols, blends high quality craftsmanship with modern luxury. This newly built estate offers a large sparkling pool, expansive grassy yard, and ficus trees that will only grow more mature and add even greater privacy. Inside, wide-plank white oak floors, custom millwork, and designer finishes elevate every space. The open-concept design, with disappearing Fleetwood sliding glass doors, seamlessly connects the interior to a private backyard oasis featuring a sunlit patio and built-in gas line for outdoor cooking. The chef's kitchen shines with Sub-Zero and Wolf appliances, white oak cabinetry, an oversized island, walk-in pantry, and a wine fridge with custom shelving. Each spacious bedroom includes an en-suite bathroom and bespoke closet, with all four upstairs bedrooms opening to private balconies. The primary suite stuns with a spa-like bath, dual vanities, soaking tub, oversized shower, and a tailored walk-in closet. Additional highlights include a sunlit office, Control4 smart home automation, LED lighting, a fully fenced yard with ficus hedges, and lush landscaping with irrigation. A rare gem where luxury and comfort converge in the heart of Beverlywood.
Essential Information
- MLS® #25593361
- Price$4,195,000
- Bedrooms5
- Bathrooms7.00
- Full Baths7
- Square Footage3,399
- Acres0.15
- Year Built1949
- TypeResidential
- Sub-TypeSingle Family Residence
- StyleContemporary
- StatusActive
Community Information
- Address2631 Castle Heights Place
- AreaC09 - Beverlywood Vicinity
- CityLos Angeles
- CountyLos Angeles
- Zip Code90034
Amenities
- Parking Spaces4
- ParkingDoor-Multi, Garage, Driveway
- GaragesDoor-Multi, Garage, Driveway
- ViewCity Lights
- Has PoolYes
- PoolIn Ground, Heated
Interior
- InteriorTile, Wood
- HeatingCentral
- CoolingCentral Air
- FireplacesNone
- # of Stories2
- StoriesTwo
Appliances
Dishwasher, Disposal, Microwave, Refrigerator, Dryer, Vented Exhaust Fan
Additional Information
- Date ListedSeptember 17th, 2025
- Days on Market64
- ZoningLAR1
- HOA Fees750
- HOA Fees Freq.Annually
Listing Details
- AgentJason Oppenheim
- OfficeThe Oppenheim Group, Inc.
Jason Oppenheim, The Oppenheim Group, Inc..
Based on information from California Regional Multiple Listing Service, Inc. as of November 19th, 2025 at 7:41pm PST. This information is for your personal, non-commercial use and may not be used for any purpose other than to identify prospective properties you may be interested in purchasing. Display of MLS data is usually deemed reliable but is NOT guaranteed accurate by the MLS. Buyers are responsible for verifying the accuracy of all information and should investigate the data themselves or retain appropriate professionals. Information from sources other than the Listing Agent may have been included in the MLS data. Unless otherwise specified in writing, Broker/Agent has not and will not verify any information obtained from other sources. The Broker/Agent providing the information contained herein may or may not have been the Listing and/or Selling Agent.



