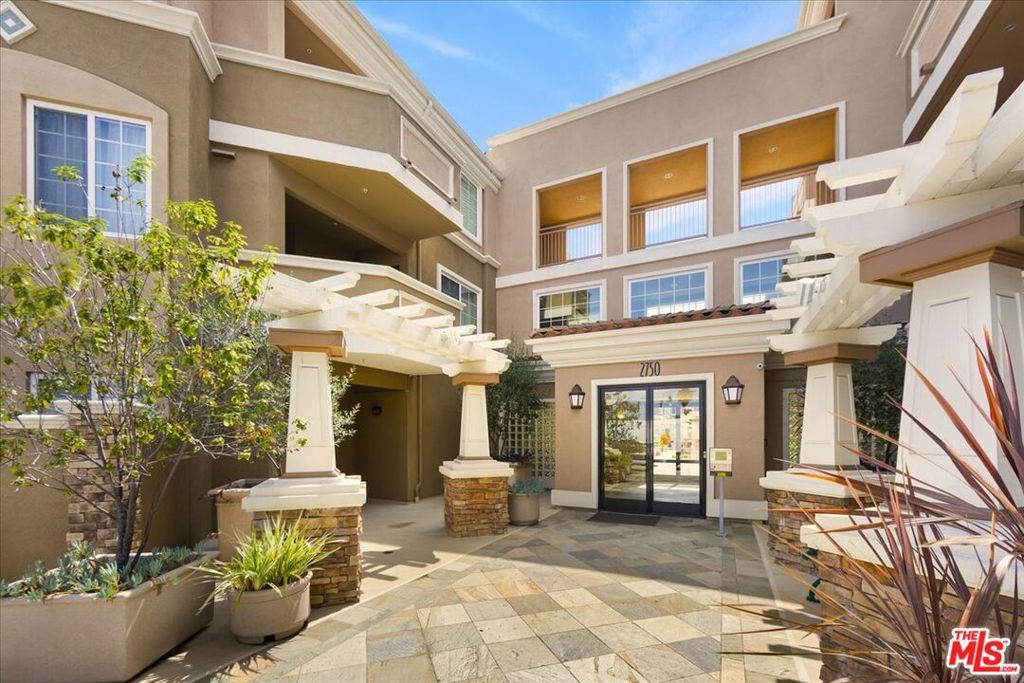- 1 Bed
- 1 Bath
- 760 Sqft
- .6 Acres
2750 Artesia Boulevard # 364
Luxurious Resort-Style Living at Breakwater Village Welcome to the South Bay's most coveted 55+ coastal community, Breakwater Village. This sun-drenched one-bedroom, one-bath penthouse offers the perfect blend of sophistication and comfort, ideal for both relaxing and entertaining. The open living and dining area flows effortlessly onto a private balcony, creating a seamless indoor-outdoor lifestyle. The chef's kitchen is appointed with designer cabinetry, granite countertops, and stainless steel appliances, combining function with modern style. The serene primary suite features a spacious walk-in closet, a travertine-tiled bath, and its own balcony for a tranquil retreat. Additional conveniences include an in-unit washer and dryer along with a separate storage unit. Community amenities rival those of a luxury resort, with a heated swimming pool and lounge deck, outdoor fireplace and BBQ station, fitness center, private media and screening room, and a clubhouse complete with kitchen, dining, and billiards. Breakwater Village is thoughtfully designed for a low-maintenance lifestyle. This secure, gated complex also offers ample guest parking and an unbeatable location just minutes from the beach, South Bay Galleria, major freeways, and transit.
Essential Information
- MLS® #25593385
- Price$499,500
- Bedrooms1
- Bathrooms1.00
- Full Baths1
- Square Footage760
- Acres0.60
- Year Built2007
- TypeResidential
- Sub-TypeCondominium
- StatusActive
Community Information
- Address2750 Artesia Boulevard # 364
- CityRedondo Beach
- CountyLos Angeles
- Zip Code90278
Area
152 - N Redondo Bch/Villas South
Amenities
- Parking Spaces1
- ViewCourtyard
- Has PoolYes
Amenities
Billiard Room, Clubhouse, Controlled Access, Fire Pit, Meeting Room, Outdoor Cooking Area, Pool
Parking
Assigned, Electric Gate, Guest, Controlled Entrance, Underground
Garages
Assigned, Electric Gate, Guest, Controlled Entrance, Underground
Pool
Community, Fenced, Association, Heated
Interior
- InteriorCarpet, Wood
- HeatingCentral
- FireplacesNone
- # of Stories3
- StoriesOne
Interior Features
Breakfast Bar, Separate/Formal Dining Room, Open Floorplan, Walk-In Closet(s), Living Room Deck Attached
Appliances
Dishwasher, Disposal, Microwave, Oven, Refrigerator, Dryer, Washer
Exterior
- ExteriorStucco
- WindowsDouble Pane Windows
- ConstructionStucco
Additional Information
- Date ListedSeptember 22nd, 2025
- Days on Market18
- ZoningRBP1*
- HOA Fees359.61
- HOA Fees Freq.Monthly
Listing Details
- AgentSydney Shand
- OfficeNourmand & Associates-BH
Sydney Shand, Nourmand & Associates-BH.
Based on information from California Regional Multiple Listing Service, Inc. as of October 10th, 2025 at 4:57pm PDT. This information is for your personal, non-commercial use and may not be used for any purpose other than to identify prospective properties you may be interested in purchasing. Display of MLS data is usually deemed reliable but is NOT guaranteed accurate by the MLS. Buyers are responsible for verifying the accuracy of all information and should investigate the data themselves or retain appropriate professionals. Information from sources other than the Listing Agent may have been included in the MLS data. Unless otherwise specified in writing, Broker/Agent has not and will not verify any information obtained from other sources. The Broker/Agent providing the information contained herein may or may not have been the Listing and/or Selling Agent.




















