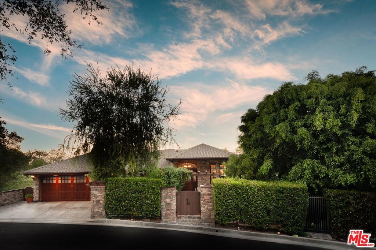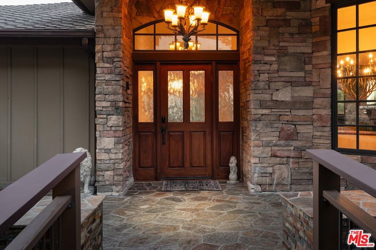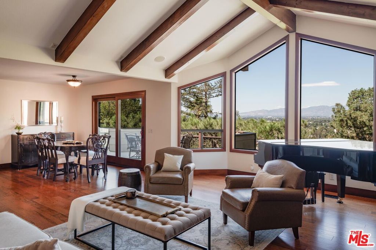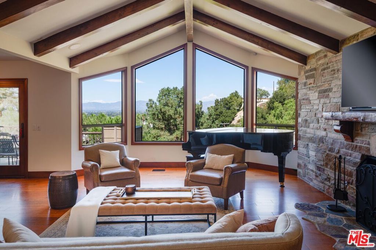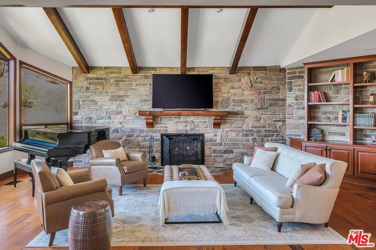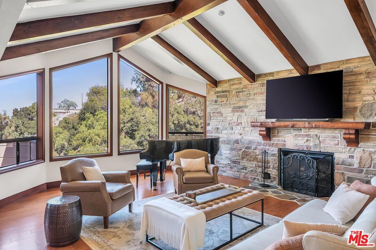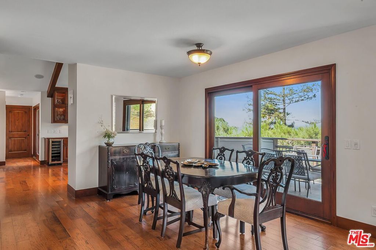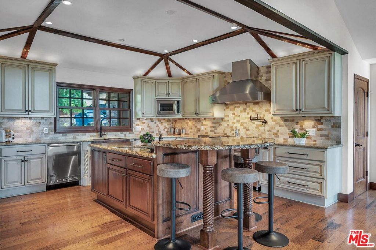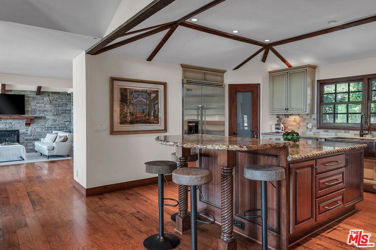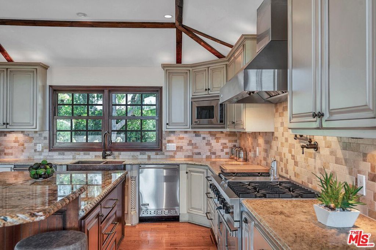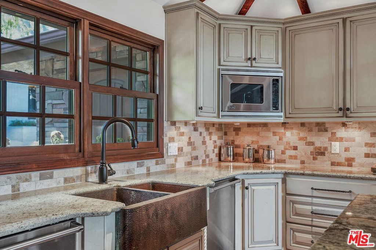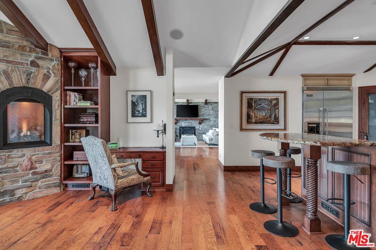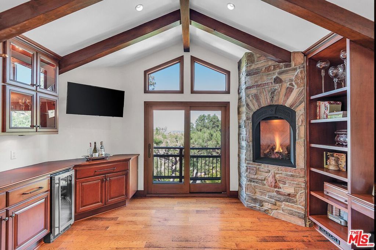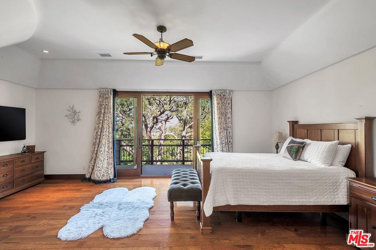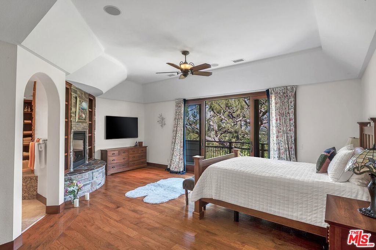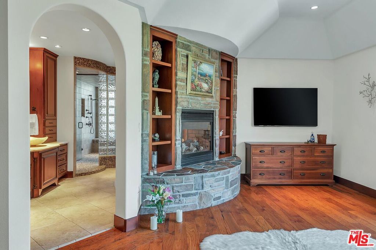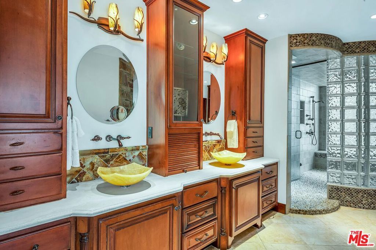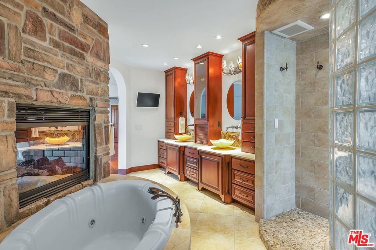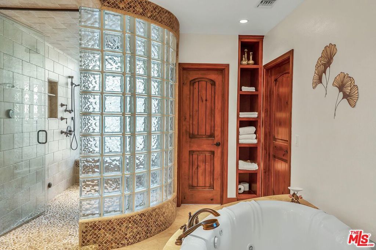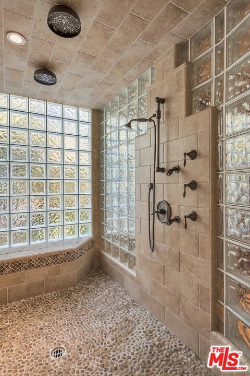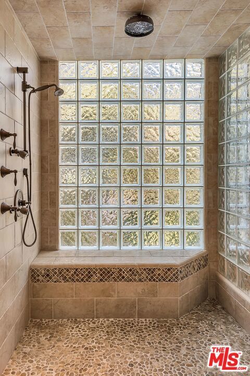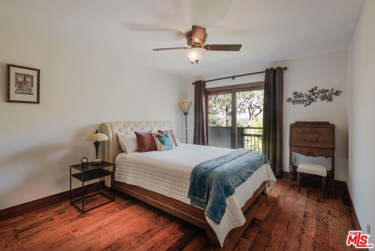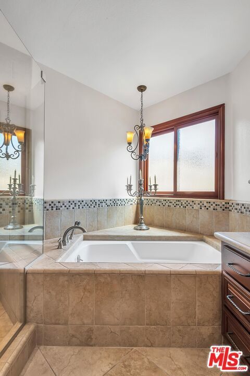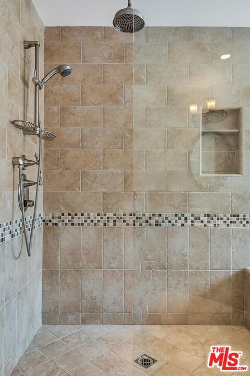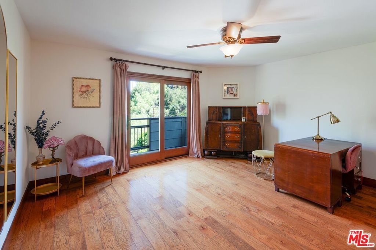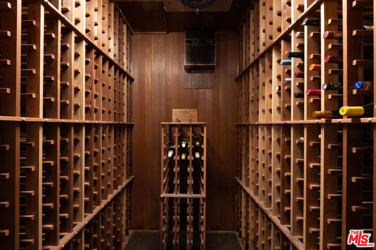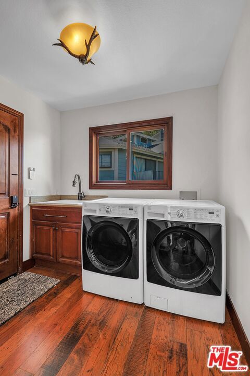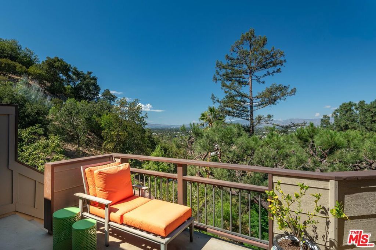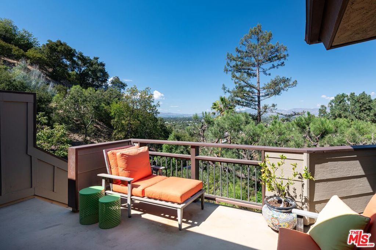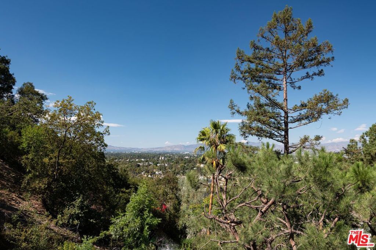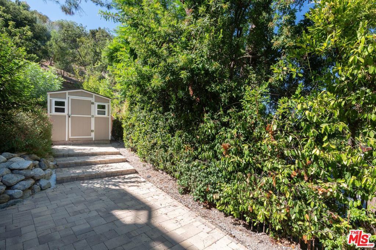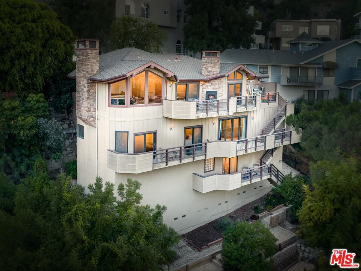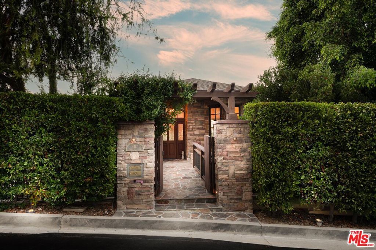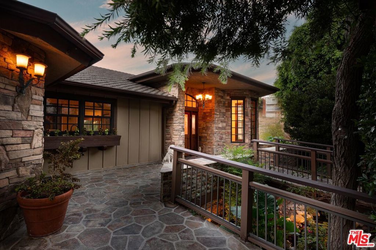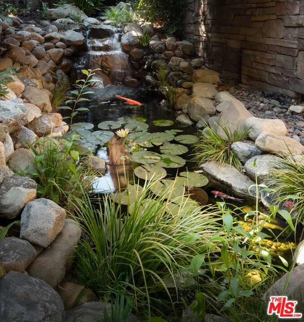- 4 Beds
- 4 Baths
- 3,217 Sqft
- .16 Acres
4117 Vanetta Place
Set on a quiet cul-de-sac, this four bedroom, three and a half bath Studio City estate feels like a Lake Tahoe escape while offering LA convenience. Surrounded by sweeping unobstructed views and lush greenery, the home is designed for seamless indoor outdoor living with floor to ceiling glass doors opening to expansive wraparound decks. Inside, warmth and character abound with four fireplaces, a sprawling wine cellar, and a spa inspired primary suite featuring a rock pebble steam shower and soaking tub. The chef's kitchen is a true centerpiece, outfitted with Viking Professional appliances, handcrafted cabinetry, hammered copper sinks, dual pantries, two dishwashers, and a hand hewn granite island with a distinctive roped edge. The grounds feel like a private mountain retreat with a footbridge spanning a cascading waterfall and tranquil patios tucked into the landscape, while a lower level unfinished space offers flexibility for a future guest suite or ADU. Just minutes from major studios, Harvard Westlake, the Westside, and Ventura Boulevard's premier shopping and dining, this rare hideaway offers the perfect blend of Tahoe style serenity and Los Angeles lifestyle.
Essential Information
- MLS® #25593981
- Price$2,599,000
- Bedrooms4
- Bathrooms4.00
- Full Baths3
- Half Baths1
- Square Footage3,217
- Acres0.16
- Year Built1982
- TypeResidential
- Sub-TypeSingle Family Residence
- StatusActive
Community Information
- Address4117 Vanetta Place
- AreaSTUD - Studio City
- CityStudio City
- CountyLos Angeles
- Zip Code91604
Amenities
- Parking Spaces2
- ParkingDoor-Multi, Driveway, Garage
- GaragesDoor-Multi, Driveway, Garage
- PoolNone
View
City Lights, Hills, Mountain(s), Trees/Woods
Interior
- HeatingCentral
- CoolingCentral Air
- FireplaceYes
- FireplacesFamily Room, Living Room
- # of Stories3
- StoriesMulti/Split
Interior Features
Separate/Formal Dining Room, Eat-in Kitchen, Wine Cellar, Walk-In Closet(s)
Appliances
Dishwasher, Microwave, Range, Refrigerator, Dryer, Washer
Additional Information
- Date ListedSeptember 18th, 2025
- Days on Market68
- ZoningLAR1
Listing Details
- AgentAndrew Dinsky
- OfficeEquity Union
Andrew Dinsky, Equity Union.
Based on information from California Regional Multiple Listing Service, Inc. as of November 24th, 2025 at 5:35am PST. This information is for your personal, non-commercial use and may not be used for any purpose other than to identify prospective properties you may be interested in purchasing. Display of MLS data is usually deemed reliable but is NOT guaranteed accurate by the MLS. Buyers are responsible for verifying the accuracy of all information and should investigate the data themselves or retain appropriate professionals. Information from sources other than the Listing Agent may have been included in the MLS data. Unless otherwise specified in writing, Broker/Agent has not and will not verify any information obtained from other sources. The Broker/Agent providing the information contained herein may or may not have been the Listing and/or Selling Agent.



