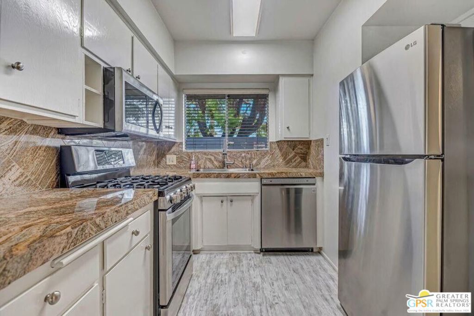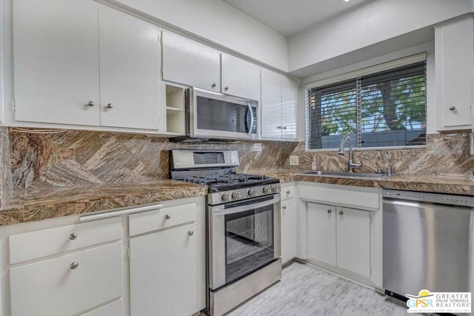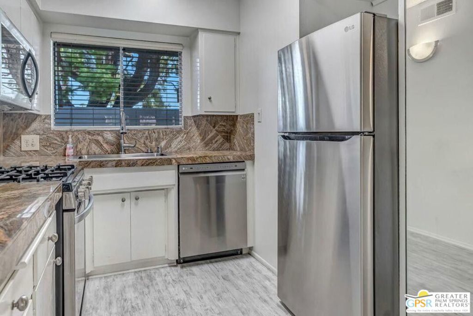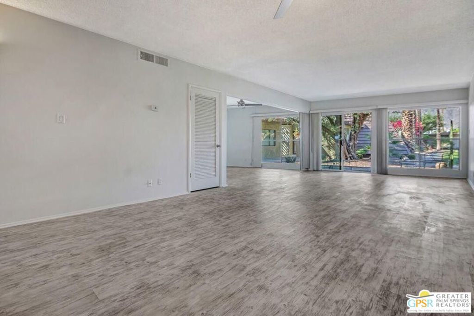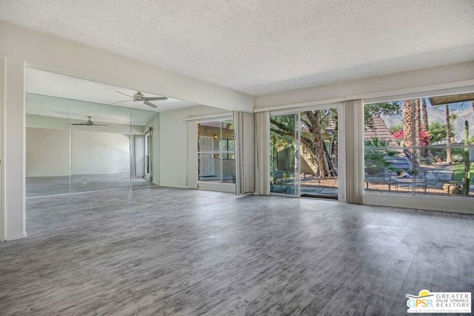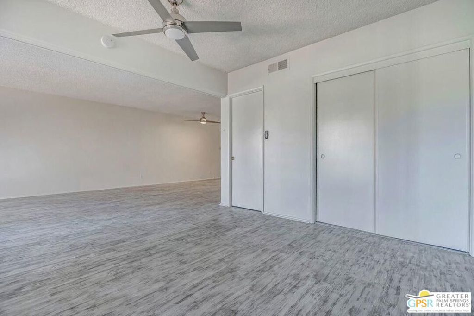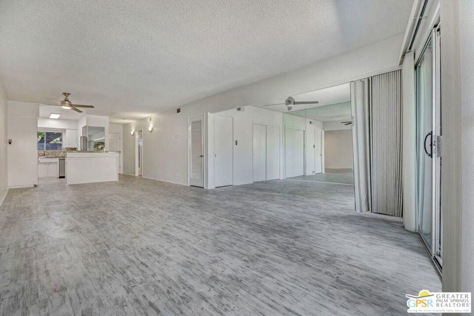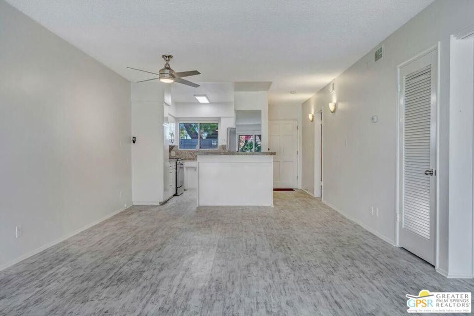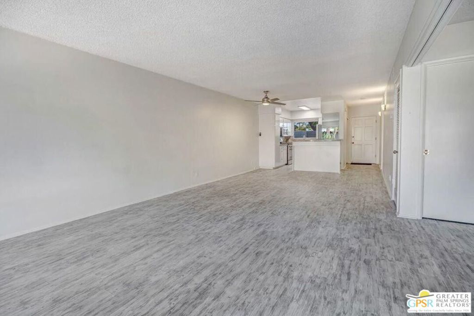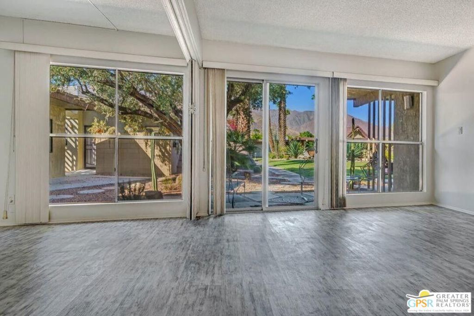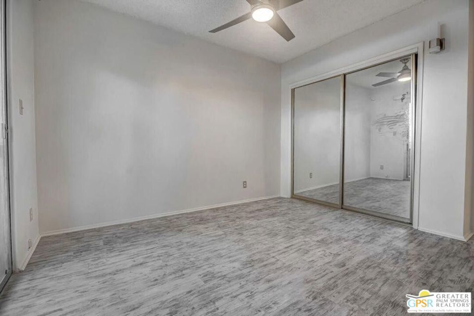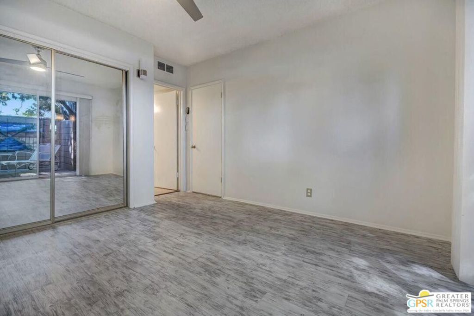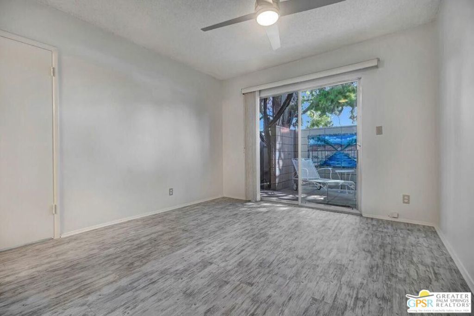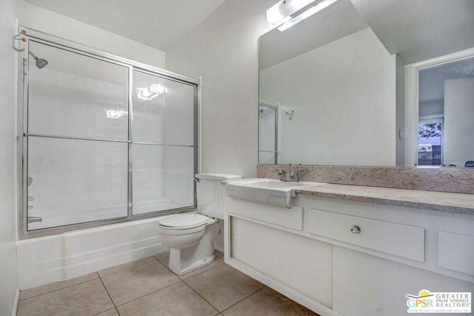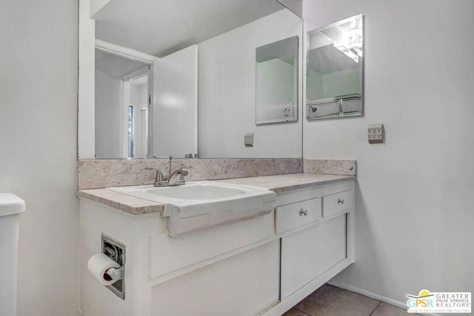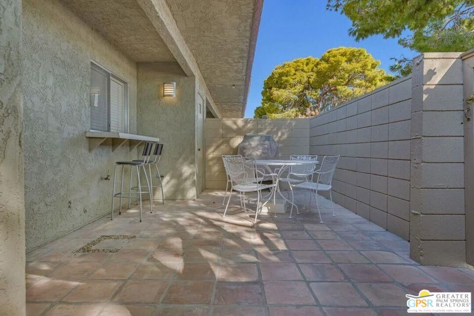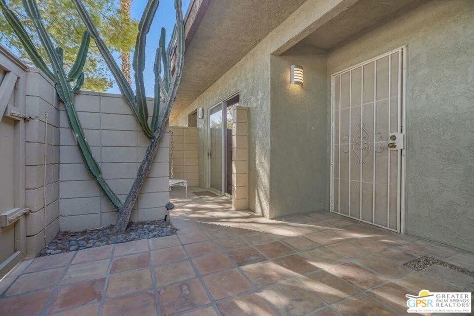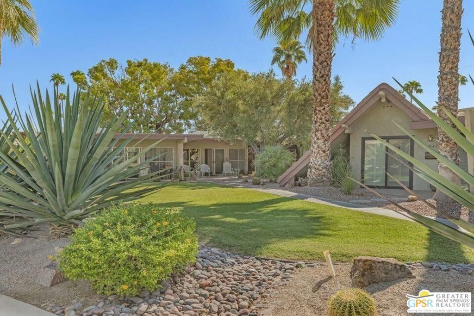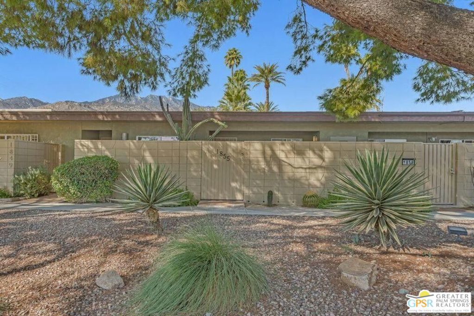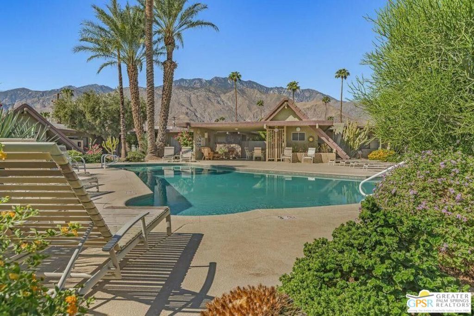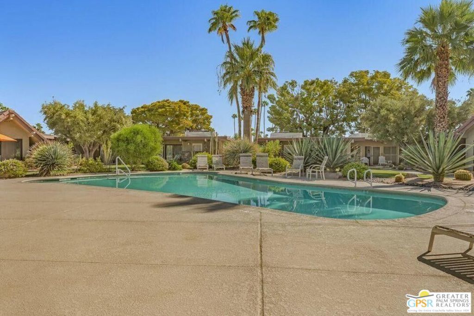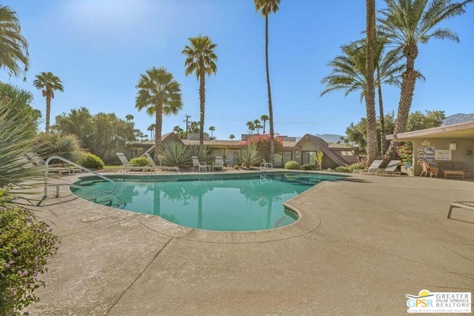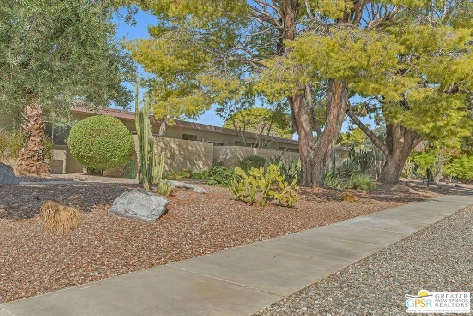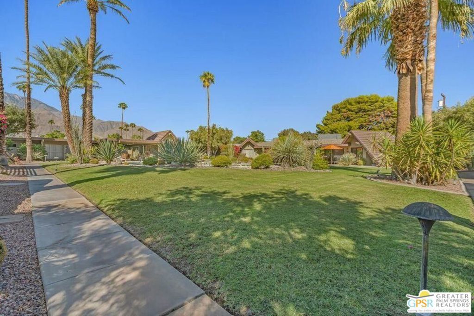- 2 Beds
- 2 Baths
- 1,022 Sqft
- .02 Acres
1855 E Tachevah Drive
Resort-style living in the heart of Palm Springs! This unfurnished 2 bedroom, 2 bath single-level condo offers the perfect blend of mid-century charm and modern comfort. Located in the historic Desert Lanai community designed by renowned architect Charles Du Bois and built by the Alexander Construction Company you'll be surrounded by the timeless style that makes Palm Springs famous. Inside, the condo features granite tile countertops, stainless steel appliances with a gas stove, wood-look vinyl flooring, tiled bathrooms, and ceiling fans throughout. Two patios provide outdoor living options: one with a pool view and another more private space to relax. Covered parking and storage are included. The beautifully landscaped grounds showcase a sparkling pool framed by breathtaking mountain views, creating a true desert oasis. All just minutes from downtown, the Convention Center, and Spa Casino where dining, shopping, and entertainment are right at your fingertips. Rarely available in Desert Lanai II don't miss the chance to call this iconic Palm Springs community home!
Essential Information
- MLS® #25594211PS
- Price$2,400
- Bedrooms2
- Bathrooms2.00
- Full Baths2
- Square Footage1,022
- Acres0.02
- Year Built1962
- TypeResidential Lease
- Sub-TypeCondominium
- StyleMid-Century Modern
- StatusActive
Community Information
- Address1855 E Tachevah Drive
- Area332 - Central Palm Springs
- SubdivisionDesert Lanai
- CityPalm Springs
- CountyRiverside
- Zip Code92262
Amenities
- AmenitiesPool, Pet Restrictions
- UtilitiesTrash Collection, Water
- Parking Spaces1
- ParkingAssigned, Detached Carport
- GaragesAssigned, Detached Carport
- ViewPool
- Has PoolYes
Pool
Community, In Ground, Association
Interior
- InteriorTile
- Interior FeaturesSeparate/Formal Dining Room
- HeatingCentral
- CoolingCentral Air
- FireplacesNone
- # of Stories1
- StoriesOne
Appliances
Dishwasher, Microwave, Refrigerator
Additional Information
- Date ListedSeptember 16th, 2025
- Days on Market130
- ZoningR1C
Listing Details
- AgentEmma Dixon
- OfficeBennion Deville Homes
Emma Dixon, Bennion Deville Homes.
Based on information from California Regional Multiple Listing Service, Inc. as of January 24th, 2026 at 3:35pm PST. This information is for your personal, non-commercial use and may not be used for any purpose other than to identify prospective properties you may be interested in purchasing. Display of MLS data is usually deemed reliable but is NOT guaranteed accurate by the MLS. Buyers are responsible for verifying the accuracy of all information and should investigate the data themselves or retain appropriate professionals. Information from sources other than the Listing Agent may have been included in the MLS data. Unless otherwise specified in writing, Broker/Agent has not and will not verify any information obtained from other sources. The Broker/Agent providing the information contained herein may or may not have been the Listing and/or Selling Agent.



