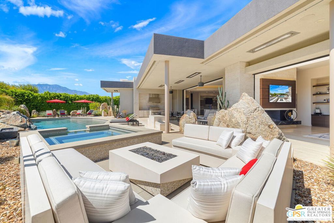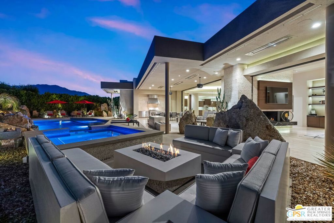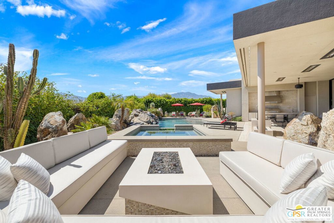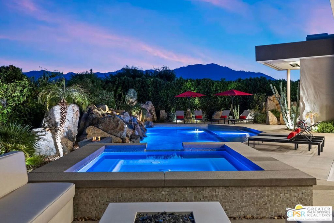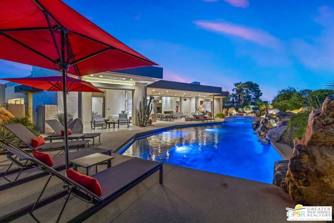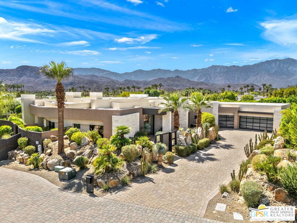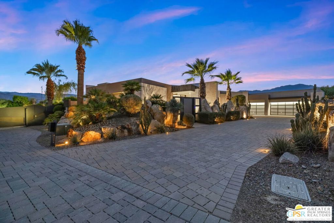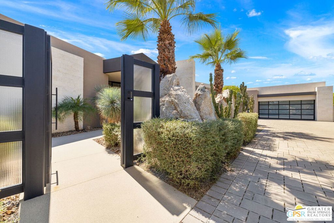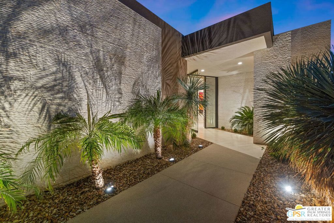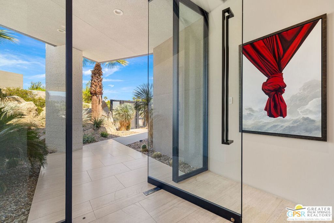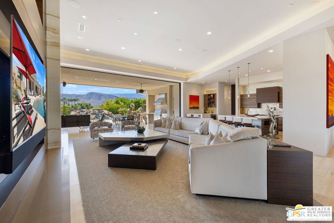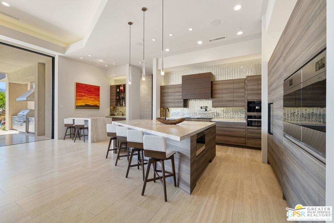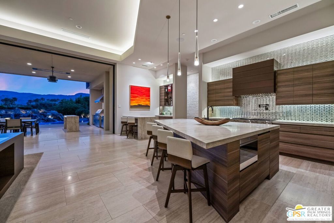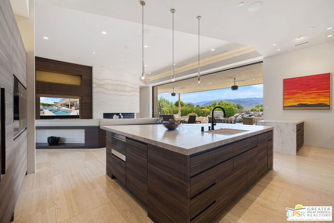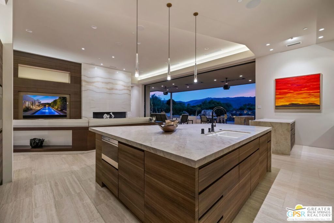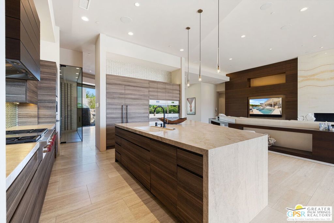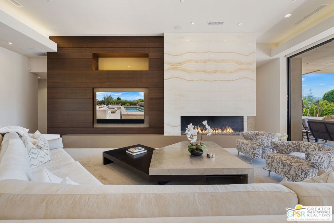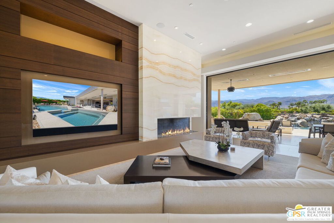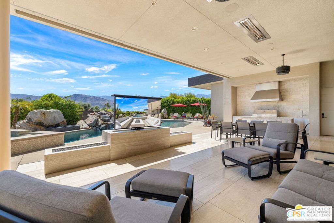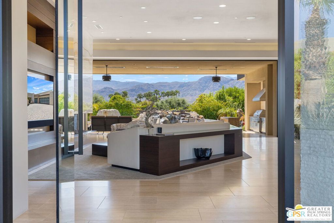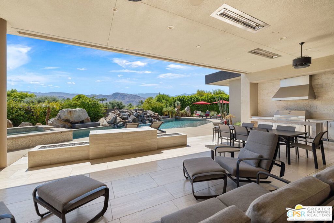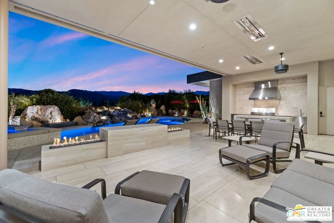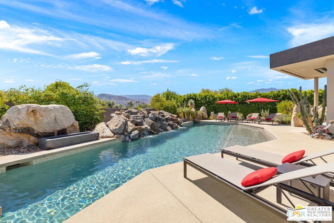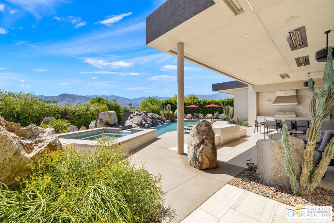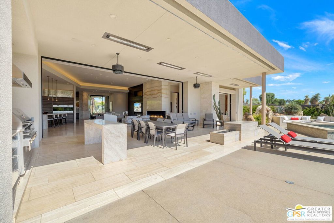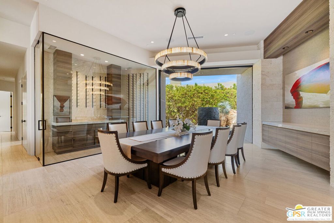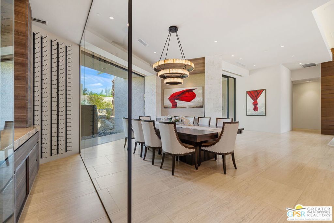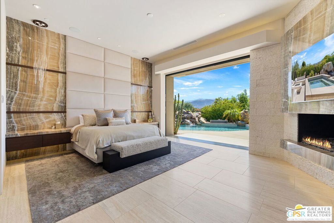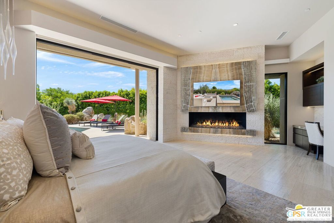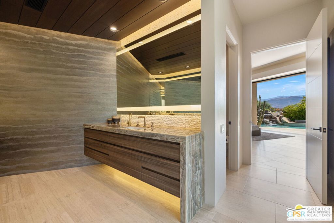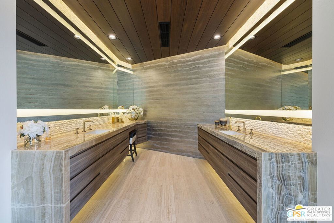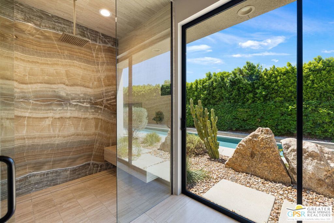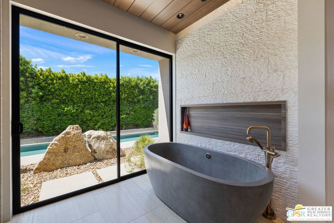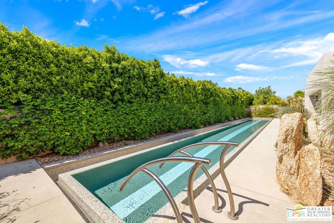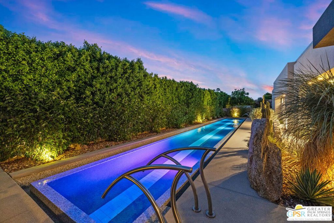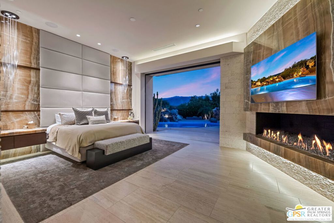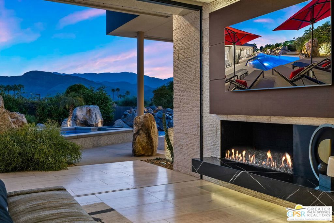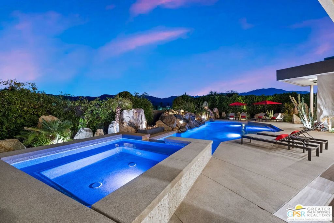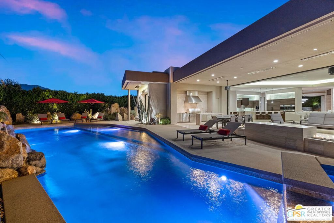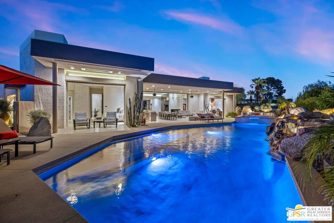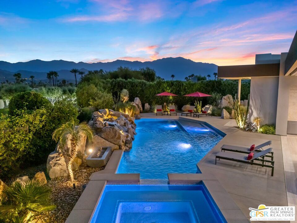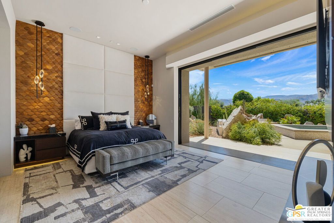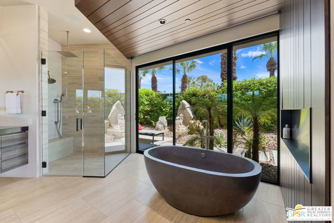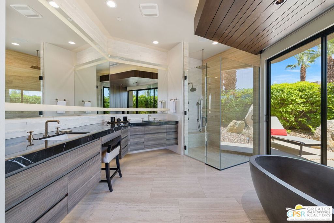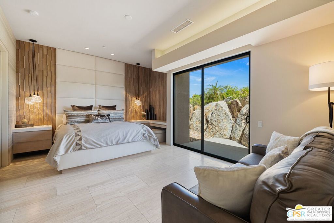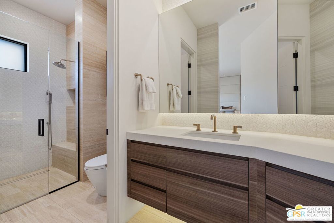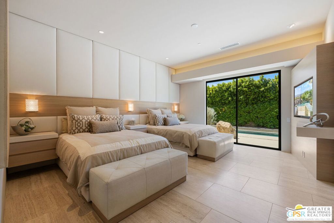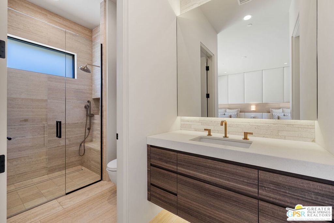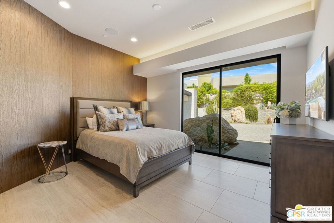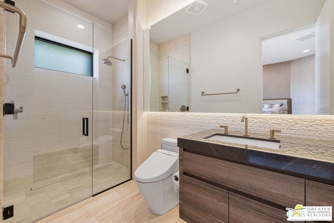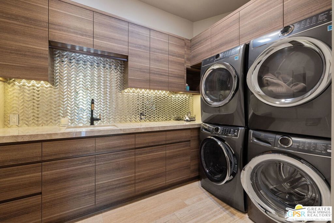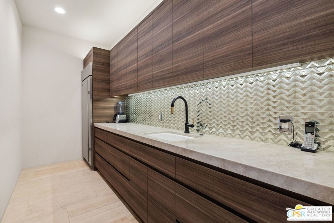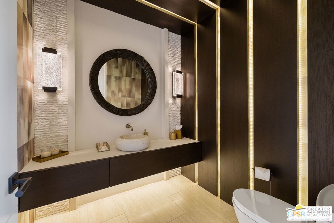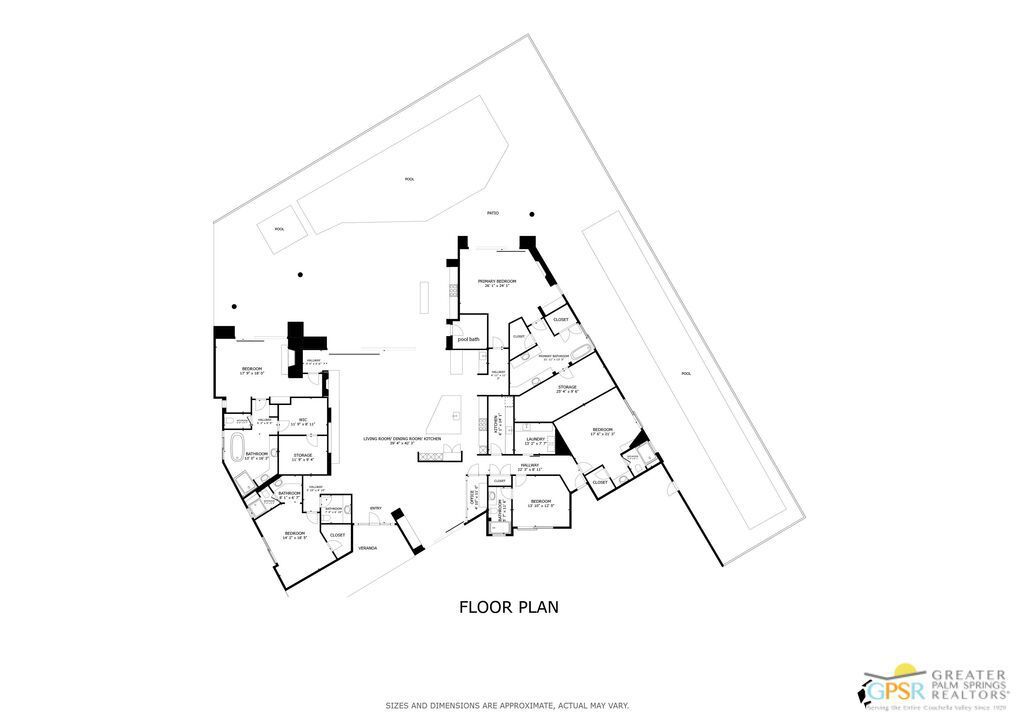- 5 Beds
- 7 Baths
- 5,426 Sqft
- .51 Acres
1 Sterling Ridge Drive
LIKE NOWHERE ELSE. Perched on an elevated, tiered setting in Tamarisk's coveted Sterling Ridge, this architectural residence dissolves the boundary between indoors and out. Motorized walls of glass reveal a sculpted landscape of boulders, desert plantings, and unrivaled outdoor living. Offering 5 bedrooms and 7 baths, the home delivers fantastic separation of bedrooms with two primary retreats, each a sanctuary unto itself. Soaring ceilings, refined finishes, and lush surroundings create an ultra-private compound that has been meticulously maintained. Every detail is elevated with a Crestron Smart Home system controlling fire and water features, motorized sliders, lighting, shades, and more. A new whole-home water filtration and softener system enhances everyday comfort and convenience. The professional-grade kitchen showcases Wolf, Sub-Zero, and Miele appliances, complemented by a full bar, hidden prep kitchen/butler's pantry, and a glass-enclosed, climate-controlled wine room bordering the dining area. Resort-style amenities abound: an oversized spa, dramatic pool with waterfall, and a separate 25-meter lap pool. The expansive covered patio is equipped with misting systems, recessed heaters, a pool bath, a 75" pop-up TV, and a 52" Kalamazoo BBQ station designed for year-round enjoyment. The oversized garage, finished with A/C and custom cabinetry, completes the offering. Retreats of distinction: Primary Suite One with fireplace and panoramic views opens directly to both the spa and lap pool. Primary Suite Two features its own fireplace, a private patio, and an outdoor shower in a secluded wing. Junior Ensuite Three enjoys a patio framed by boulders, while Junior Ensuite Four opens to the lap pool. Ensuite Five offers direct motor-court access. With only 11 residences in Sterling Ridge, the community offers unmatched exclusivity. Here, sunrises and sunsets against the mountain backdrop provide a daily spectacle, an ever-changing canvas that owners describe as pure entertainment.
Essential Information
- MLS® #25594265PS
- Price$5,450,000
- Bedrooms5
- Bathrooms7.00
- Full Baths6
- Half Baths1
- Square Footage5,426
- Acres0.51
- Year Built2019
- TypeResidential
- Sub-TypeSingle Family Residence
- StyleContemporary
- StatusActive
Community Information
- Address1 Sterling Ridge Drive
- Area321 - Rancho Mirage
- SubdivisionSterling Ridge
- CityRancho Mirage
- CountyRiverside
- Zip Code92270
Amenities
- Parking Spaces3
- # of Garages3
- ViewMountain(s), Pool, Panoramic
- Has PoolYes
Parking
Direct Access, Driveway, Garage, Garage Door Opener, Door-Multi, Side By Side, Storage
Garages
Direct Access, Driveway, Garage, Garage Door Opener, Door-Multi, Side By Side, Storage
Pool
Gunite, Lap, Private, Waterfall, Tile
Interior
- InteriorTile
- CoolingCentral Air
- FireplaceYes
- # of Stories1
- StoriesOne
Interior Features
Wet Bar, Ceiling Fan(s), Separate/Formal Dining Room, High Ceilings, Open Floorplan, Dressing Area, Utility Room, Walk-In Pantry, Walk-In Closet(s), Cathedral Ceiling(s), Recessed Lighting, Storage, Wine Cellar
Appliances
Built-In, Dishwasher, Gas Cooktop, Disposal, Microwave, Oven, Refrigerator, Range Hood, Vented Exhaust Fan, Dryer, Washer, Barbecue
Heating
Central, Forced Air, Natural Gas, Zoned
Fireplaces
Dining Room, Gas, Living Room, Decorative, Free Standing, Outside
Exterior
- ExteriorStucco
- Exterior FeaturesFire Pit, Misting System
- Lot DescriptionLandscaped
- WindowsBlinds, Custom Covering(s)
- ConstructionStucco
- FoundationSlab
Additional Information
- Date ListedOctober 7th, 2025
- Days on Market87
- HOA Fees210
- HOA Fees Freq.Monthly
Listing Details
- AgentBrady Sandahl
- OfficeKeller Williams Luxury Homes
Brady Sandahl, Keller Williams Luxury Homes.
Based on information from California Regional Multiple Listing Service, Inc. as of January 2nd, 2026 at 12:56am PST. This information is for your personal, non-commercial use and may not be used for any purpose other than to identify prospective properties you may be interested in purchasing. Display of MLS data is usually deemed reliable but is NOT guaranteed accurate by the MLS. Buyers are responsible for verifying the accuracy of all information and should investigate the data themselves or retain appropriate professionals. Information from sources other than the Listing Agent may have been included in the MLS data. Unless otherwise specified in writing, Broker/Agent has not and will not verify any information obtained from other sources. The Broker/Agent providing the information contained herein may or may not have been the Listing and/or Selling Agent.



