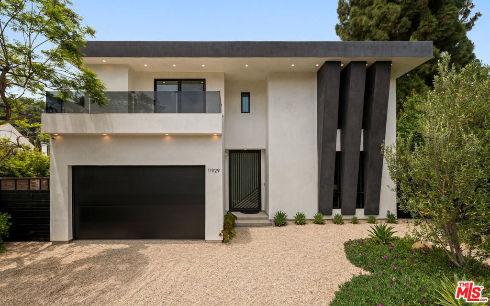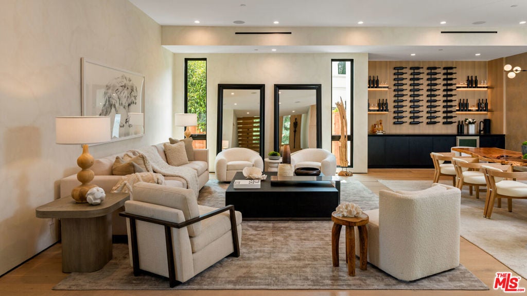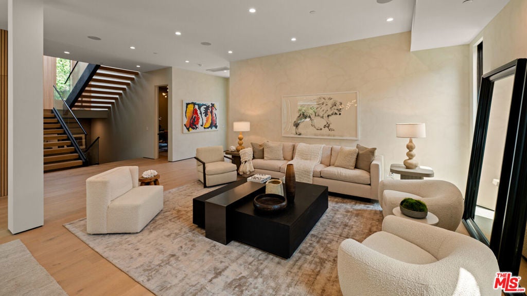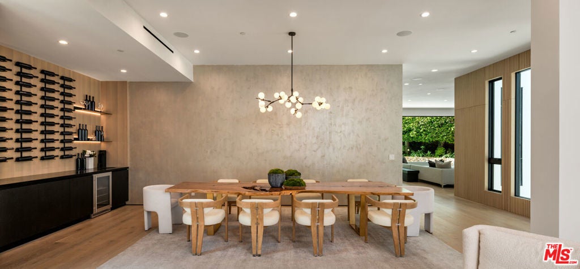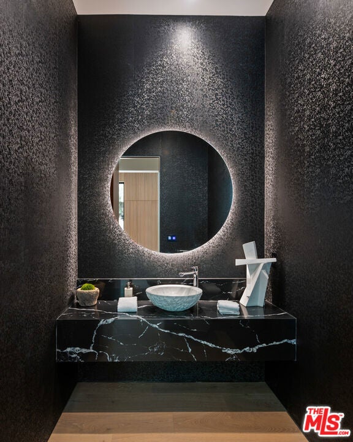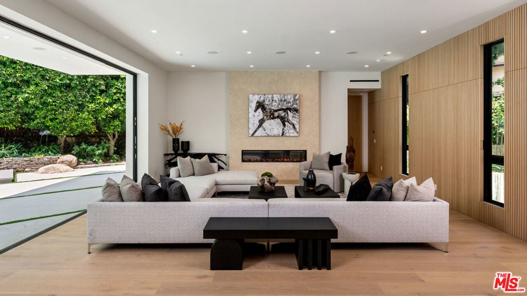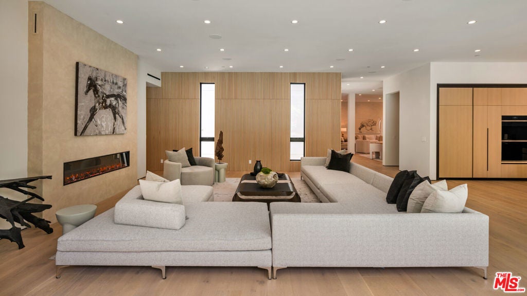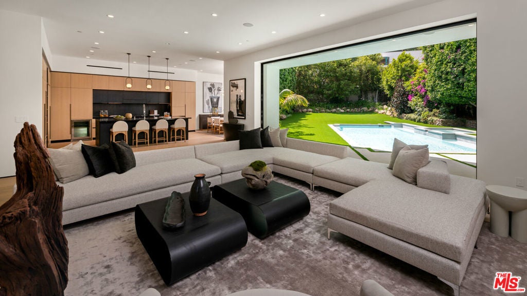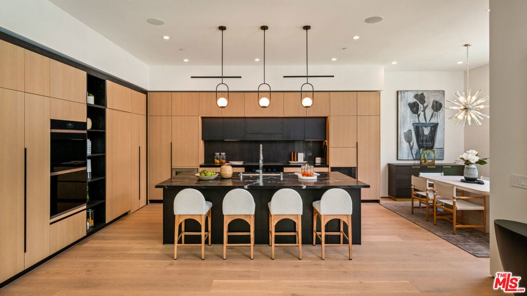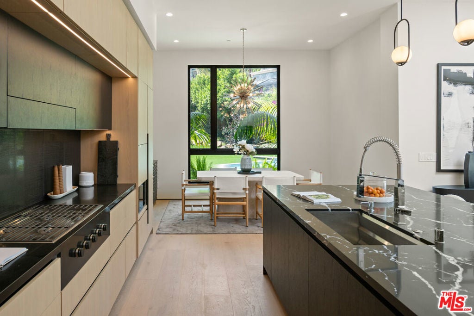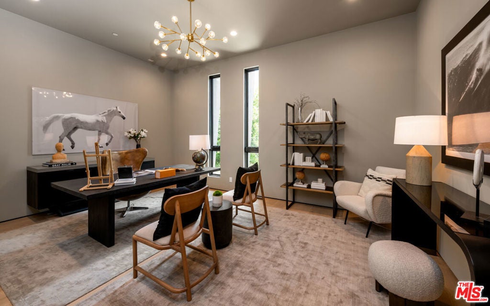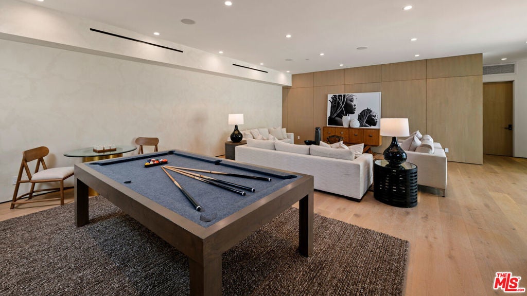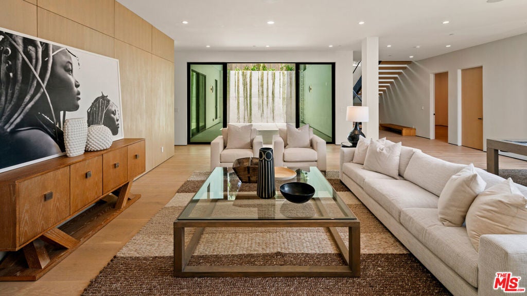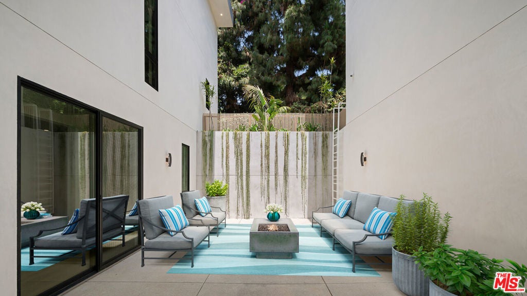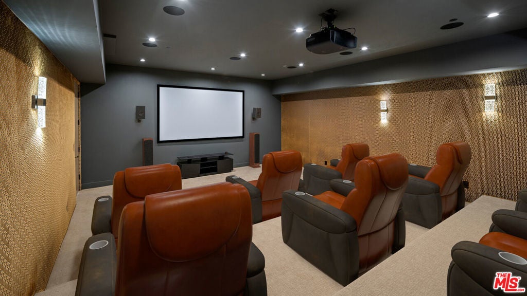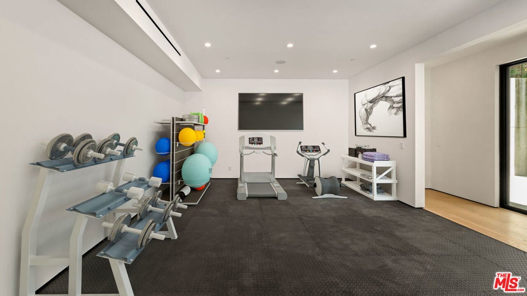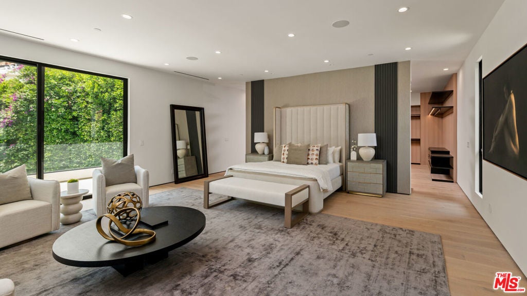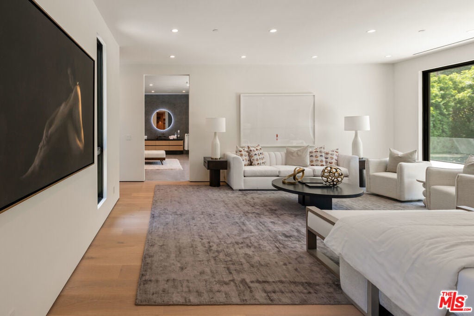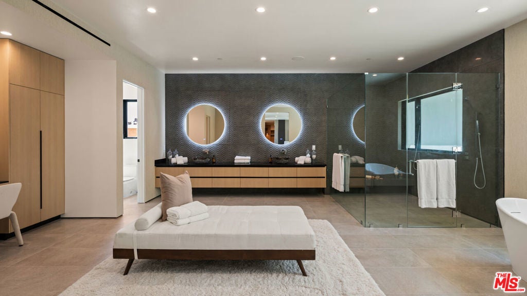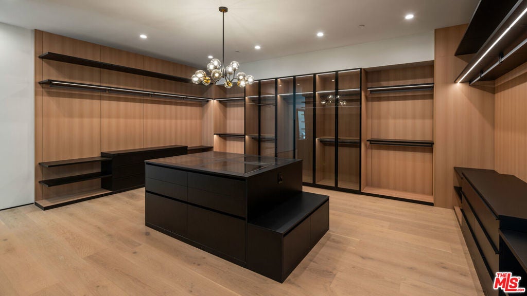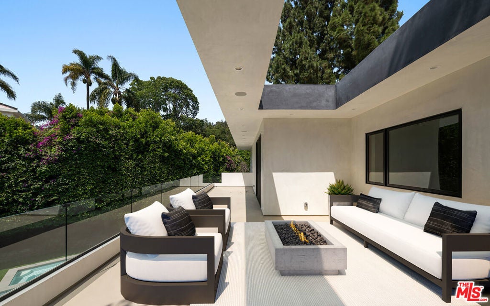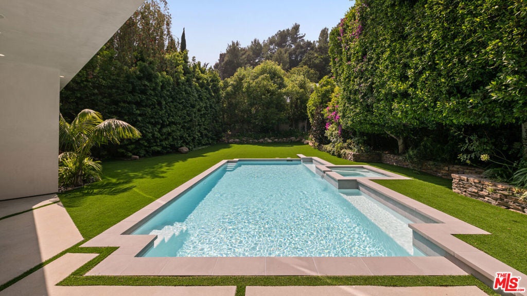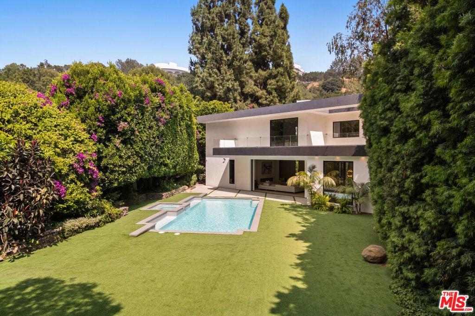- 6 Beds
- 9 Baths
- 8,986 Sqft
- .31 Acres
11929 Brentwood Grove Drive
A true custom-built modern luxury retreat tucked at the end of a coveted Brentwood Grove cul-de-sac. Set on a sprawling 13,473 sq ft flat lot, this one-of-a-kind estate offers 6 bedrooms, 9 bathrooms, two offices, a home theater, gym, and more. Impeccable design meets functionality with sleek, refined finishes and a striking floating staircase that anchors the main level. The open-concept layout is filled with natural light, creating an inviting atmosphere throughout. A chef's dream kitchen boasts premium Wolf appliances and opens to a sunlit breakfast nook with panoramic views of the lush surroundings. The expansive living and dining areas, complete with a full bar, flow effortlessly into a warm family room with a fireplace. A 20-foot Fleetwood pocket door opens to a serene outdoor escape with mature trees, a sparkling pool and spa, and ample space for entertaining. The main level also includes a spacious office and a private guest suite. Upstairs, the grand primary suite features its own wing of the house with a large balcony, an oversized walk-in closet, and a spa-like bath, along with three additional junior suites. The lower level offers a second office, game room, gym, home theater, and an additional guest suite providing every amenity for luxury living and entertaining.
Essential Information
- MLS® #25594525
- Price$12,295,000
- Bedrooms6
- Bathrooms9.00
- Full Baths7
- Half Baths2
- Square Footage8,986
- Acres0.31
- Year Built2024
- TypeResidential
- Sub-TypeSingle Family Residence
- StyleModern
- StatusActive
Community Information
- Address11929 Brentwood Grove Drive
- AreaC06 - Brentwood
- CityLos Angeles
- CountyLos Angeles
- Zip Code90049
Amenities
- Parking Spaces4
- ParkingDoor-Multi, Garage
- # of Garages2
- GaragesDoor-Multi, Garage
- ViewCourtyard, Pool
- Has PoolYes
- PoolHeated, In Ground
Interior
- InteriorWood
- HeatingCentral
- CoolingCentral Air
- FireplaceYes
- FireplacesBonus Room, Family Room
- # of Stories3
- StoriesThree Or More
Interior Features
Breakfast Bar, Ceiling Fan(s), Separate/Formal Dining Room, Eat-in Kitchen, High Ceilings, Open Floorplan, Recessed Lighting, Bar, Walk-In Pantry, Walk-In Closet(s)
Appliances
Built-In, Dishwasher, Gas Cooktop, Disposal, Gas Oven, Microwave, Oven, Range, Refrigerator, Range Hood
Exterior
- Lot DescriptionBack Yard, Lawn, Yard
Additional Information
- Date ListedSeptember 19th, 2025
- Days on Market53
- ZoningLARE15
Listing Details
- AgentJoshua Altman
Office
Douglas Elliman of California, Inc.
Joshua Altman, Douglas Elliman of California, Inc..
Based on information from California Regional Multiple Listing Service, Inc. as of November 11th, 2025 at 2:56pm PST. This information is for your personal, non-commercial use and may not be used for any purpose other than to identify prospective properties you may be interested in purchasing. Display of MLS data is usually deemed reliable but is NOT guaranteed accurate by the MLS. Buyers are responsible for verifying the accuracy of all information and should investigate the data themselves or retain appropriate professionals. Information from sources other than the Listing Agent may have been included in the MLS data. Unless otherwise specified in writing, Broker/Agent has not and will not verify any information obtained from other sources. The Broker/Agent providing the information contained herein may or may not have been the Listing and/or Selling Agent.



