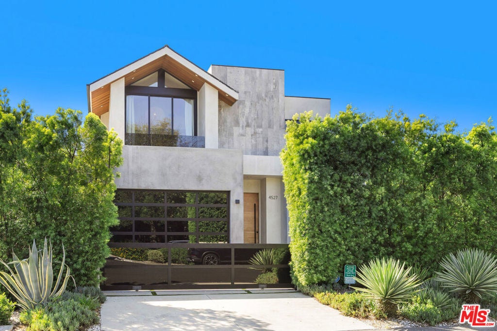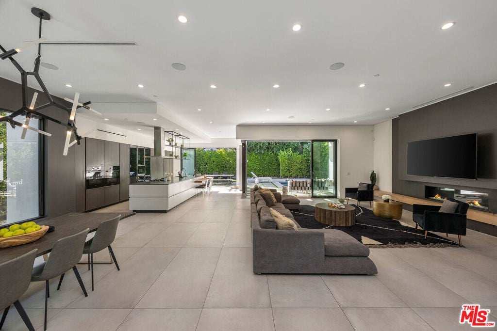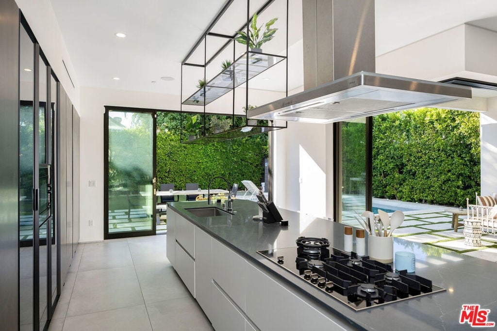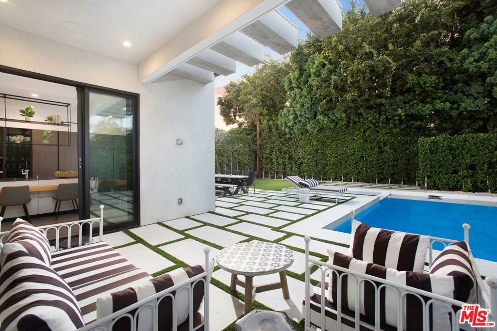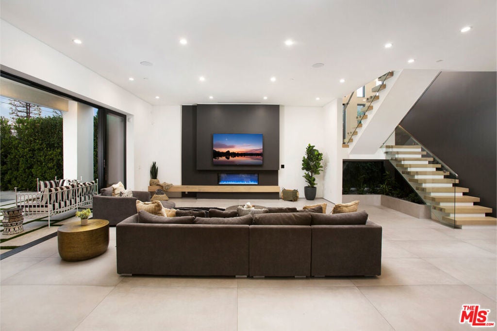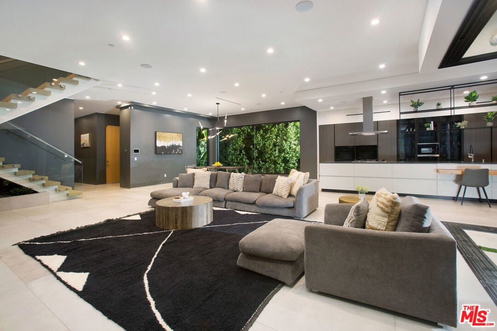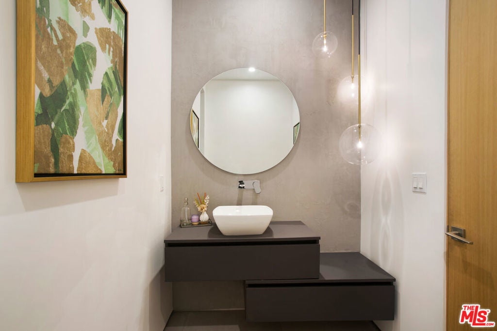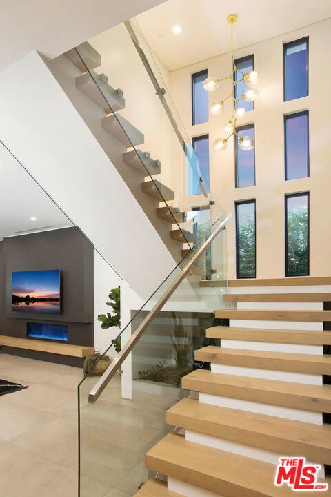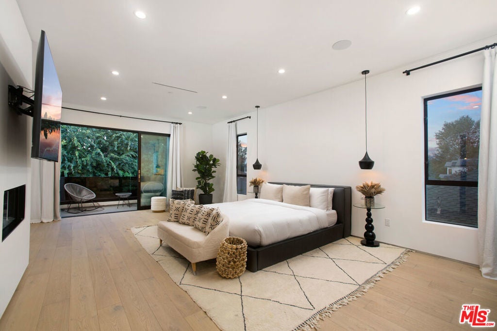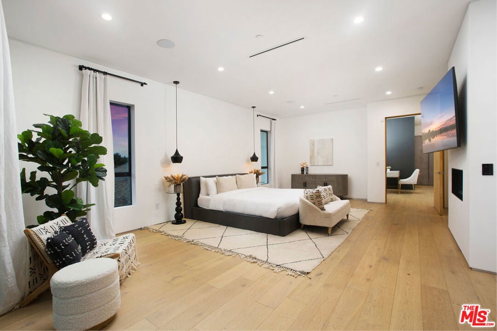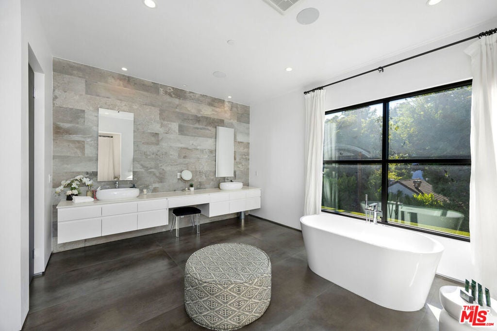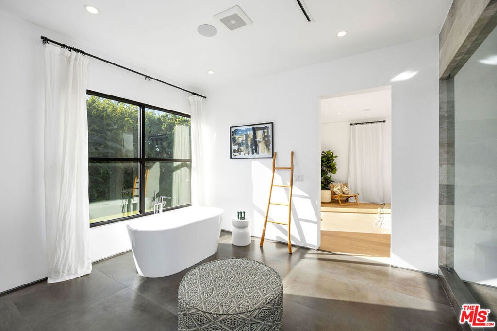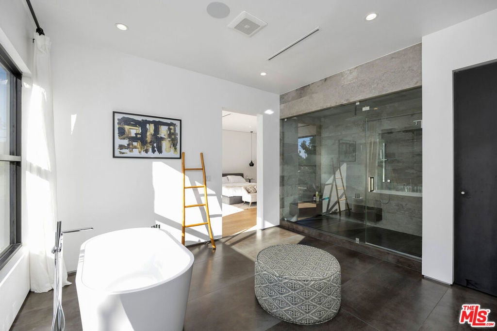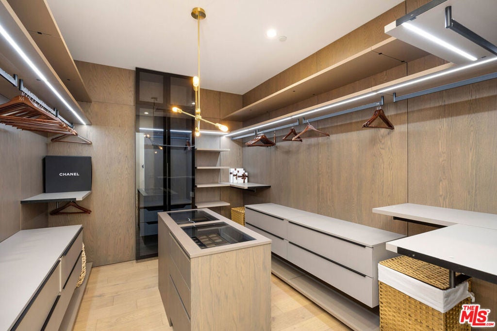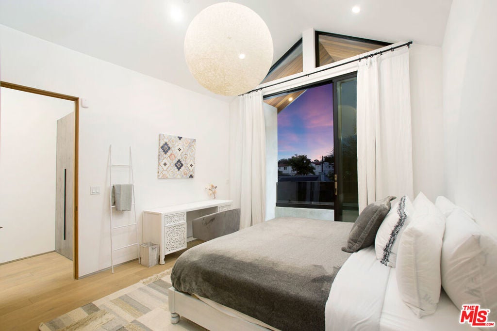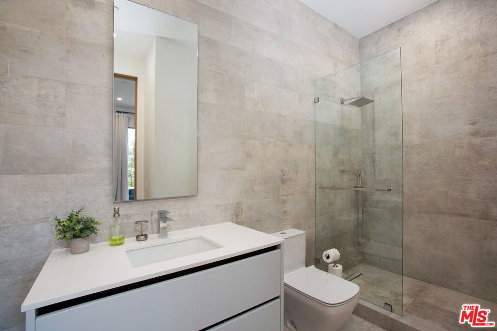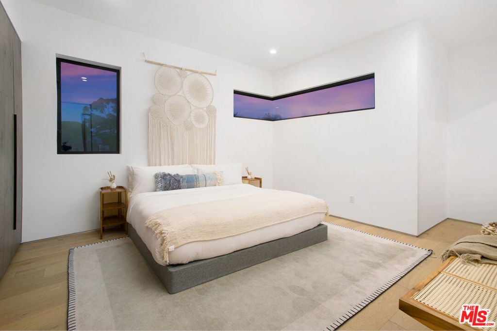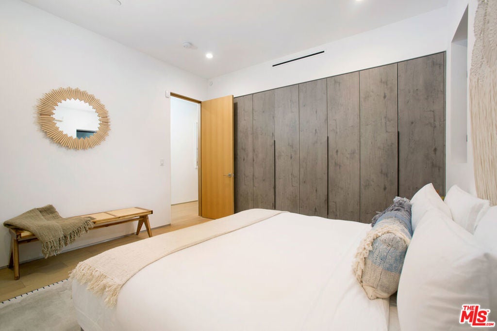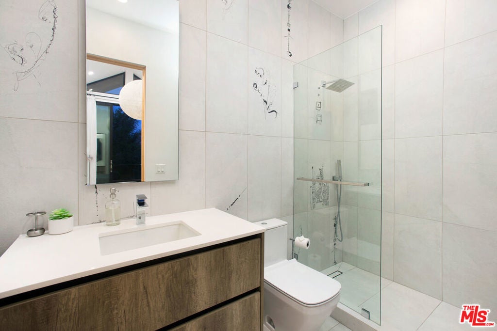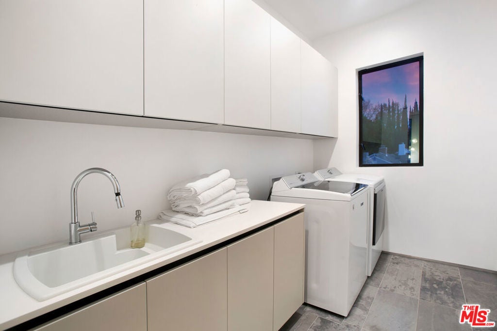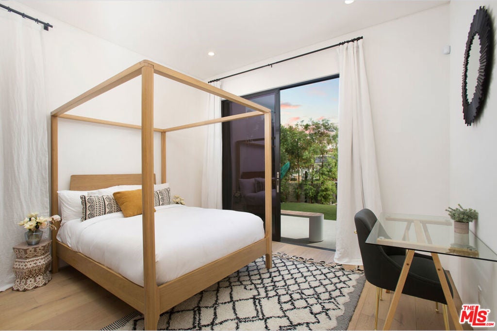- 4 Beds
- 5 Baths
- 3,729 Sqft
- .15 Acres
4527 Simpson Avenue
Located on a quiet street in Studio City, this stunning contemporary residence is privately nestled behind gates and mature hedges. Spanning almost 4,000 square feet, the 4-bed, 5-bath home showcases clean lines, curated materials, and high-end finishes throughout. Designed with both comfort and entertaining in mind, the main level features expansive living, dining, and kitchen areas that flow seamlessly outdoors through oversized aluminum sliding glass doors. Soaring ceilings, sleek fixtures, and designer details create a refined yet welcoming ambiance. The gourmet kitchen is equipped with premium appliances, custom cabinetry, a large island, and an adjoining breakfast nook. Upstairs, the primary suite offers a spacious walk-in closet, balcony lounge, and spa-like bath with a steam shower, Italian-designed vanities, and a dedicated make-up vanity. A water softener system enhances daily living by filtering out hard metals to nourish skin and hair. Each additional bedroom includes its own en-suite bath and generous proportions, ensuring both privacy and luxury for family and guests. The private backyard oasis is ideal for entertaining, complete with a sparkling pool and spa, built-in BBQ, low-maintenance turf, and multiple lounge areas. The home is fully outfitted as a smart residence, with integrated controls for music, lighting, spa, climate, and security systems. Located within the top-rated Colfax School District and just moments from shops, restaurants, and the newly opened Sportsmen's Lodge, this residence perfectly blends modern design, functionality, and convenience.
Essential Information
- MLS® #25595491
- Price$3,399,000
- Bedrooms4
- Bathrooms5.00
- Full Baths4
- Half Baths1
- Square Footage3,729
- Acres0.15
- Year Built2019
- TypeResidential
- Sub-TypeSingle Family Residence
- StyleContemporary
- StatusActive
Community Information
- Address4527 Simpson Avenue
- AreaSTUD - Studio City
- CityStudio City
- CountyLos Angeles
- Zip Code91607
Amenities
- Parking Spaces2
- ParkingDoor-Multi, Driveway, Garage
- # of Garages2
- GaragesDoor-Multi, Driveway, Garage
- ViewNone
- Has PoolYes
- PoolHeated, In Ground, Waterfall
Interior
- InteriorWood
- HeatingCentral
- CoolingCentral Air
- FireplaceYes
- FireplacesDecorative, Living Room
- # of Stories2
- StoriesTwo
Interior Features
Breakfast Bar, Separate/Formal Dining Room, High Ceilings, Open Floorplan, Smart Home, Walk-In Closet(s)
Appliances
Barbecue, Built-In, Dishwasher, Disposal, Oven, Range, Refrigerator, Range Hood, Water Purifier
Exterior
- Exterior FeaturesRain Gutters
- Lot DescriptionRectangular Lot
- WindowsDouble Pane Windows, Screens
- FoundationSlab
Additional Information
- Date ListedSeptember 17th, 2025
- Days on Market122
- ZoningLAR1
Listing Details
- AgentAndrew Vaitkevicius
- OfficeThe Agency
Price Change History for 4527 Simpson Avenue, Studio City, (MLS® #25595491)
| Date | Details | Change |
|---|---|---|
| Price Reduced from $3,450,000 to $3,399,000 | ||
| Price Reduced from $3,495,000 to $3,450,000 |
Andrew Vaitkevicius, The Agency.
Based on information from California Regional Multiple Listing Service, Inc. as of January 17th, 2026 at 2:58pm PST. This information is for your personal, non-commercial use and may not be used for any purpose other than to identify prospective properties you may be interested in purchasing. Display of MLS data is usually deemed reliable but is NOT guaranteed accurate by the MLS. Buyers are responsible for verifying the accuracy of all information and should investigate the data themselves or retain appropriate professionals. Information from sources other than the Listing Agent may have been included in the MLS data. Unless otherwise specified in writing, Broker/Agent has not and will not verify any information obtained from other sources. The Broker/Agent providing the information contained herein may or may not have been the Listing and/or Selling Agent.



