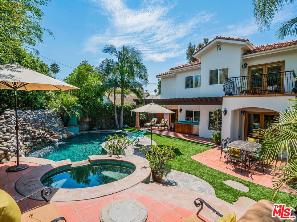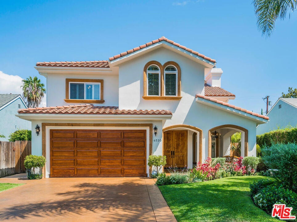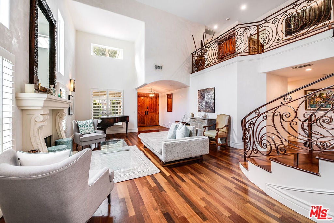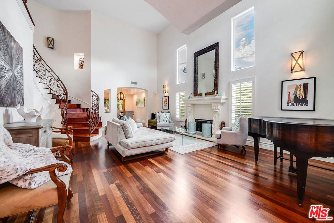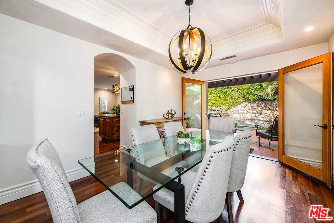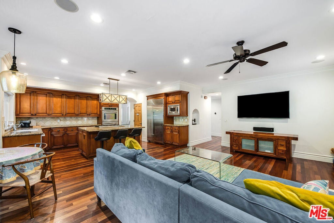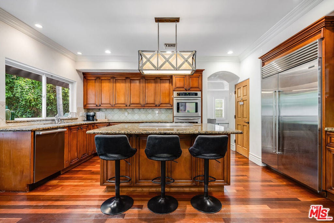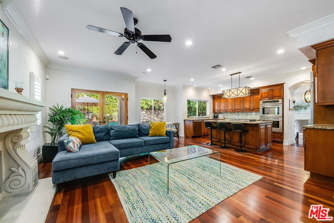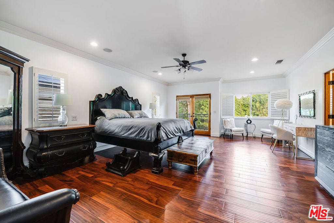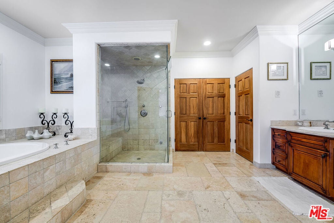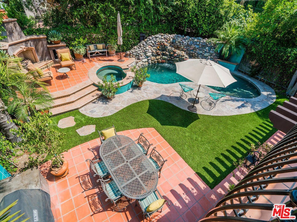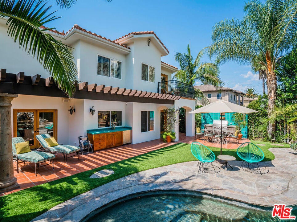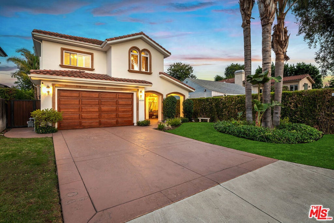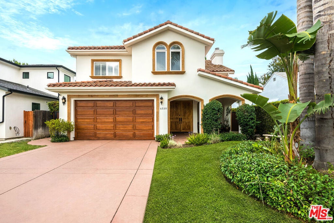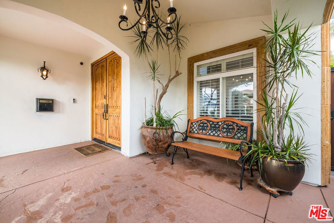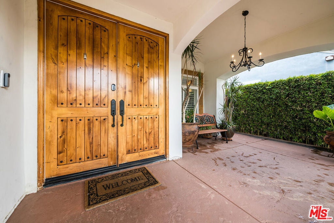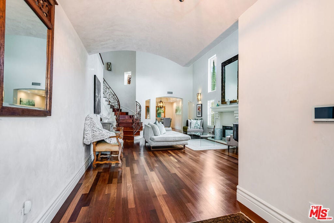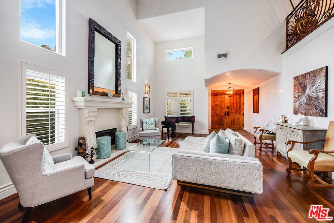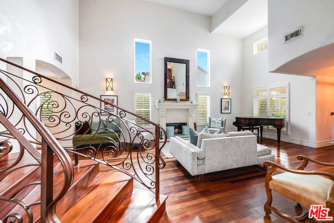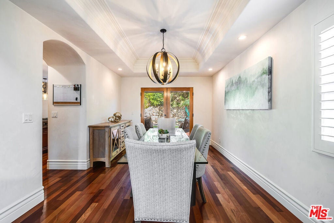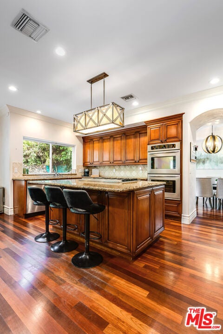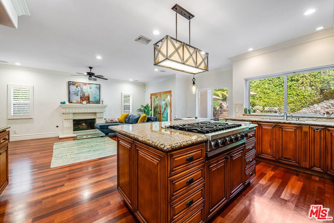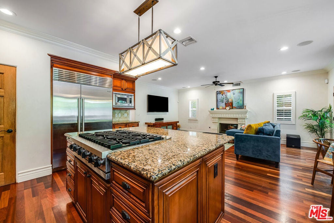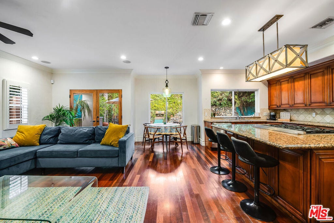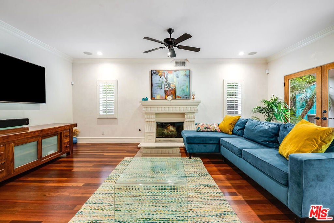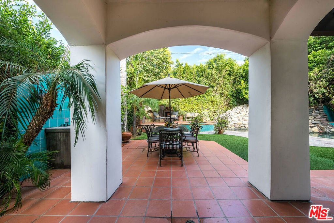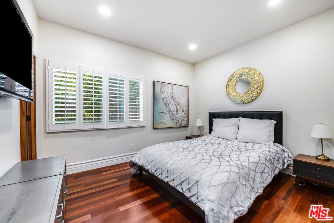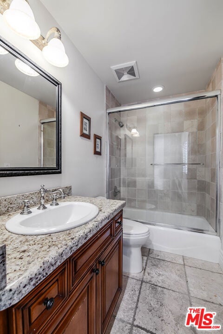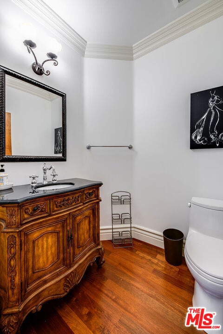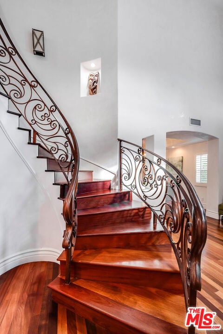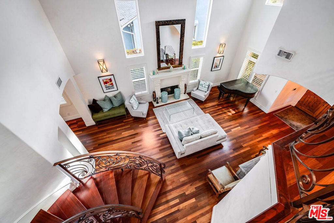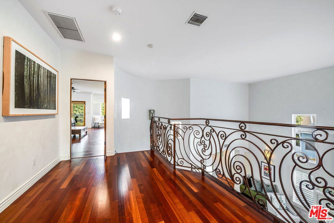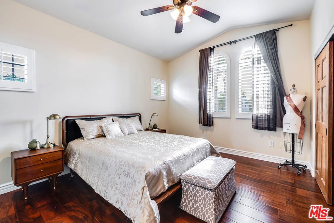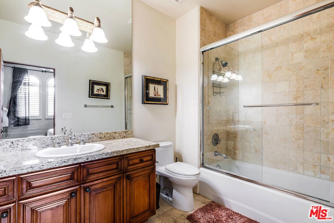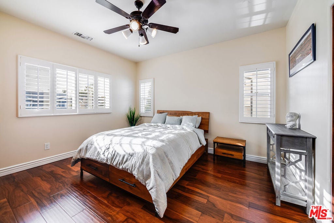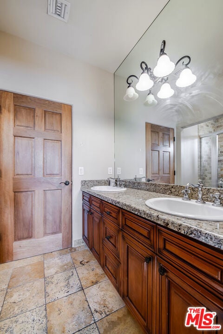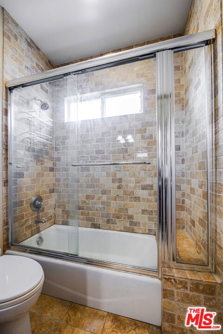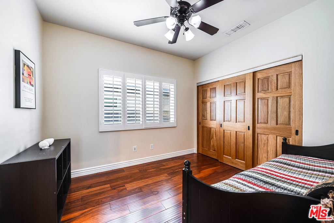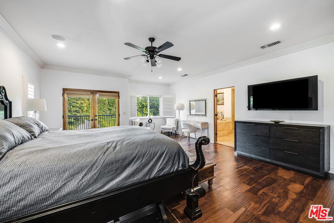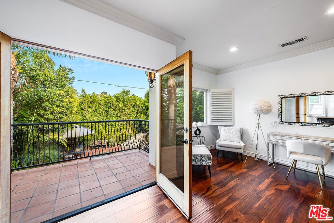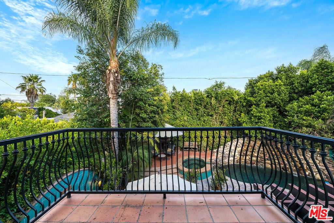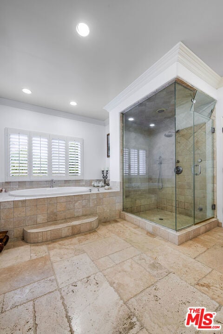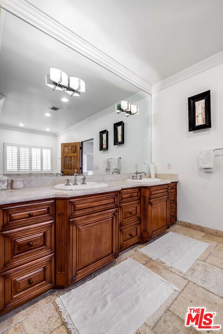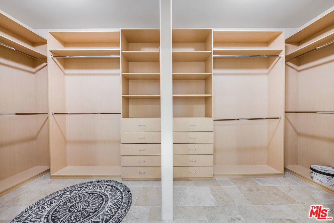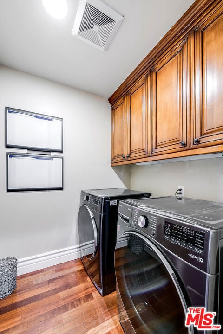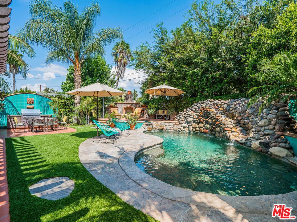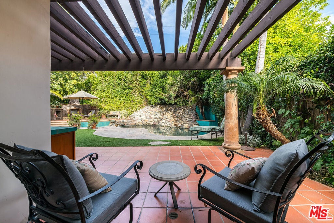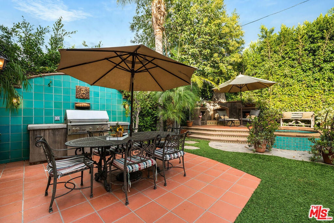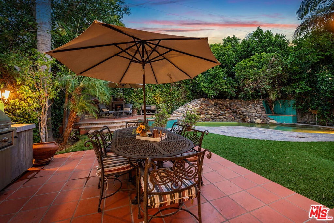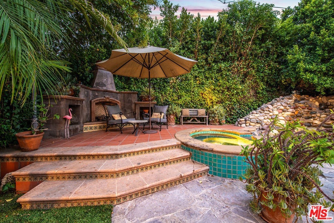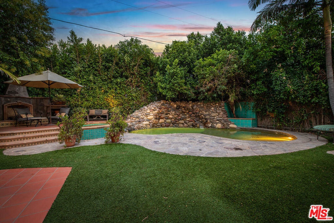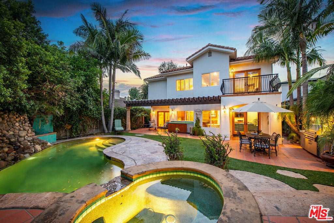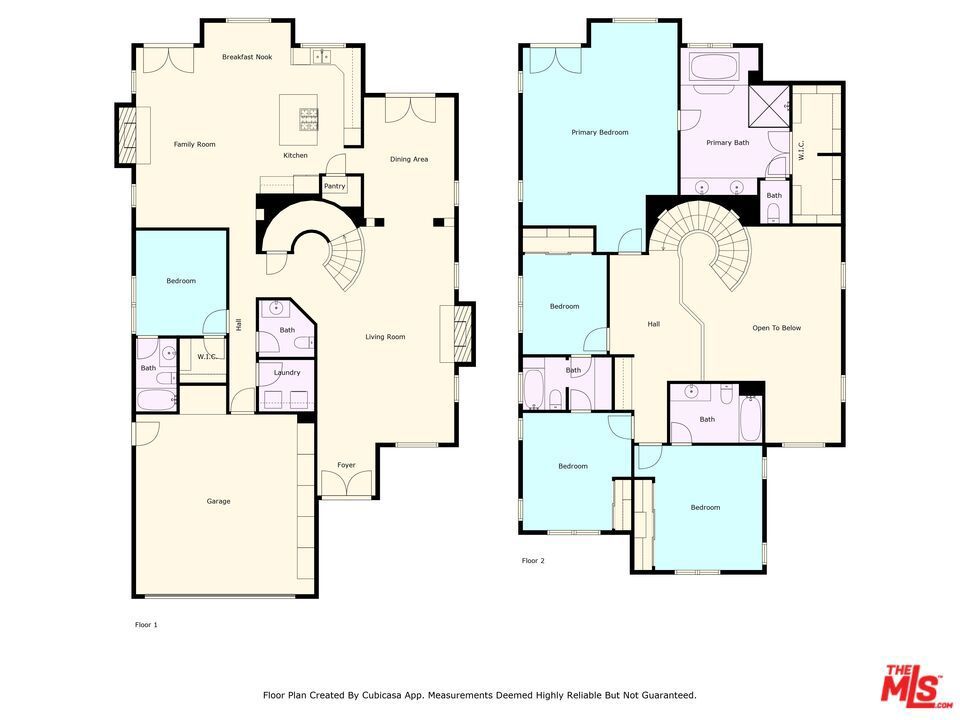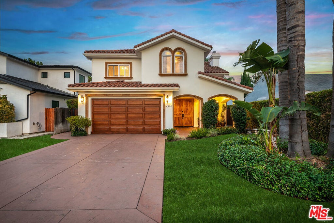- 5 Beds
- 5 Baths
- 3,532 Sqft
- .16 Acres
4520 Tyrone Avenue
Stunning Mediterranean Retreat! Over six figures in upgrades, inside and out, elevate this 5 bed / 4.5 bath, 3,532 sq. ft. home, showcasing Brazilian cherry wood floors and abundant natural light from soaring 20' ceilings and dramatic two-story windows. The formal fireside living and dining rooms open to a chef's dream kitchen, complete with Sub-Zero and Viking stainless steel appliances, a large island, granite countertops, walk-in pantry, dining nook, and adjoining fireside great room with flat-screen home theatre. The main level also offers a powder room, laundry room, and an en-suite downstairs bedroom with private entrance (great for home office or guests).A sweeping staircase leads to the upper level with four en-suite bedrooms, including a luxurious primary suite featuring a private balcony overlooking your personal paradise, walk-in closet, and spa-inspired bath with jetted tub and steam shower.Step outside to your resort-style oasis, designed for year-round entertaining: PebbleTec pool/spa with natural rock waterfall, covered lanai, fireplace, built-in grill, and integrated audio system.Located in prime Sherman Oaks, just moments from Ventura Blvd's acclaimed dining, shopping, fitness, and entertainment.
Essential Information
- MLS® #25595811
- Price$2,445,000
- Bedrooms5
- Bathrooms5.00
- Full Baths4
- Half Baths1
- Square Footage3,532
- Acres0.16
- Year Built2006
- TypeResidential
- Sub-TypeSingle Family Residence
- StatusActive
Community Information
- Address4520 Tyrone Avenue
- AreaSO - Sherman Oaks
- CitySherman Oaks
- CountyLos Angeles
- Zip Code91423
Amenities
- Parking Spaces4
- # of Garages2
- ViewPool
- Has PoolYes
- PoolHeated, In Ground
Parking
Door-Multi, Direct Access, Garage
Garages
Door-Multi, Direct Access, Garage
Interior
- InteriorTile, Wood
- HeatingCentral
- CoolingCentral Air
- FireplaceYes
- FireplacesLiving Room, Decorative
- StoriesTwo, Multi/Split
Interior Features
Breakfast Bar, Ceiling Fan(s), Separate/Formal Dining Room, Furnished, High Ceilings, Recessed Lighting, Walk-In Pantry, Walk-In Closet(s), Jack and Jill Bath
Appliances
Double Oven, Dishwasher, Disposal, Gas Oven, Microwave, Refrigerator, Dryer, Washer, Barbecue
Exterior
- ExteriorStucco
- Exterior FeaturesRain Gutters
- WindowsDouble Pane Windows, Shutters
- ConstructionStucco
- FoundationSlab
Lot Description
Back Yard, Front Yard, Lawn, Landscaped, Yard, Rectangular Lot
School Information
- DistrictLos Angeles Unified
Additional Information
- Date ListedSeptember 22nd, 2025
- Days on Market64
- ZoningLAR1
Listing Details
- AgentKristin Neithercut
- OfficeCompass
Price Change History for 4520 Tyrone Avenue, Sherman Oaks, (MLS® #25595811)
| Date | Details | Change |
|---|---|---|
| Price Reduced from $2,495,000 to $2,445,000 |
Kristin Neithercut, Compass.
Based on information from California Regional Multiple Listing Service, Inc. as of November 25th, 2025 at 2:12pm PST. This information is for your personal, non-commercial use and may not be used for any purpose other than to identify prospective properties you may be interested in purchasing. Display of MLS data is usually deemed reliable but is NOT guaranteed accurate by the MLS. Buyers are responsible for verifying the accuracy of all information and should investigate the data themselves or retain appropriate professionals. Information from sources other than the Listing Agent may have been included in the MLS data. Unless otherwise specified in writing, Broker/Agent has not and will not verify any information obtained from other sources. The Broker/Agent providing the information contained herein may or may not have been the Listing and/or Selling Agent.



