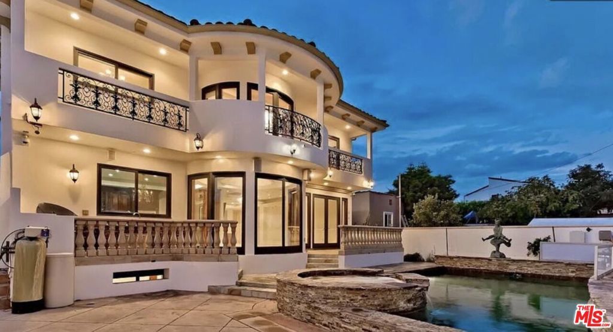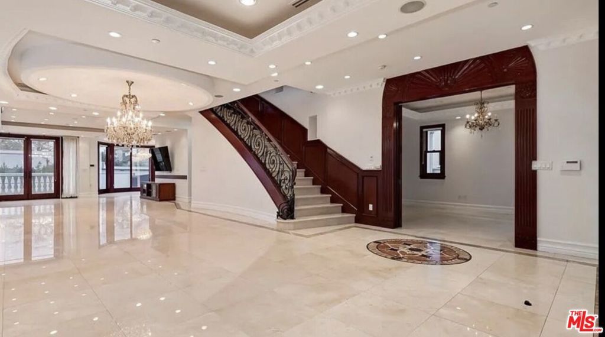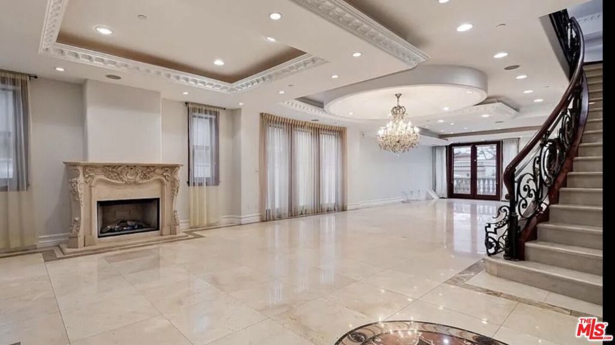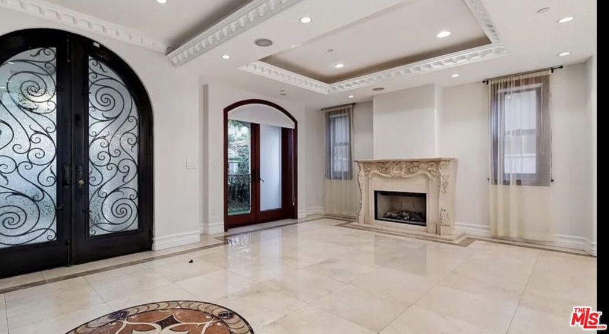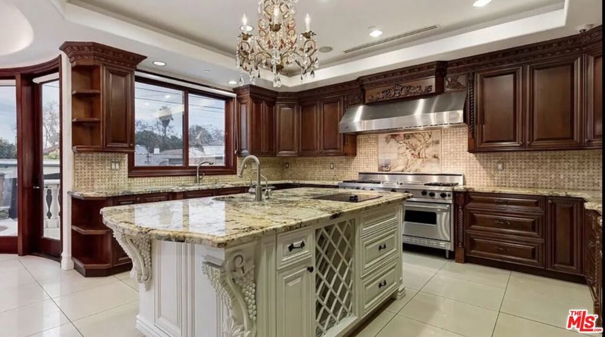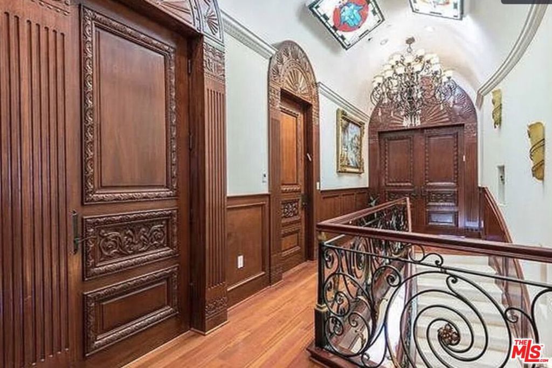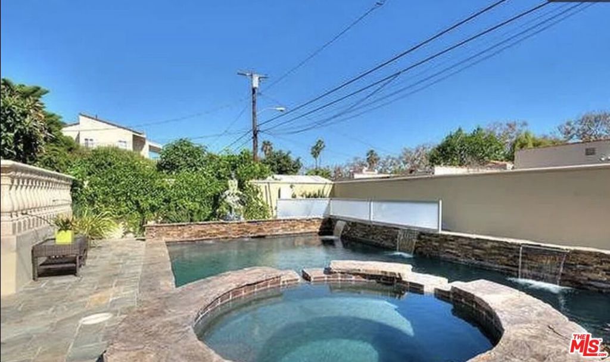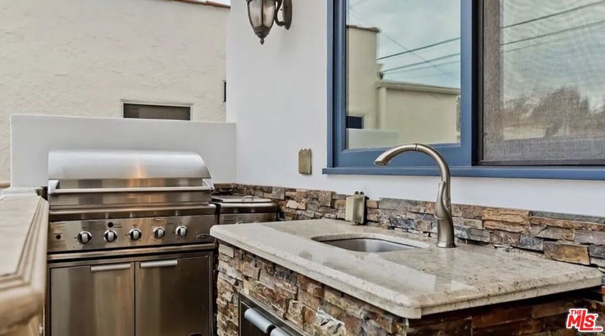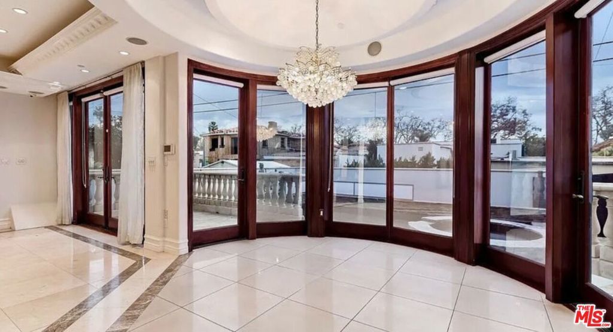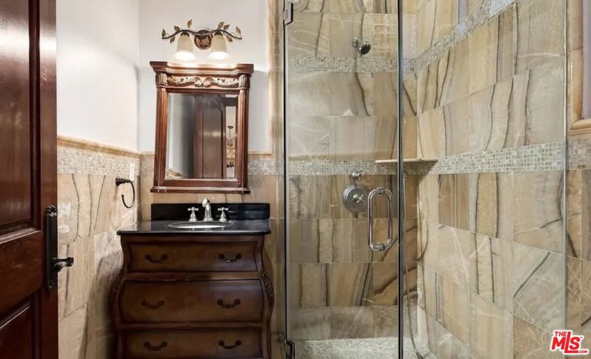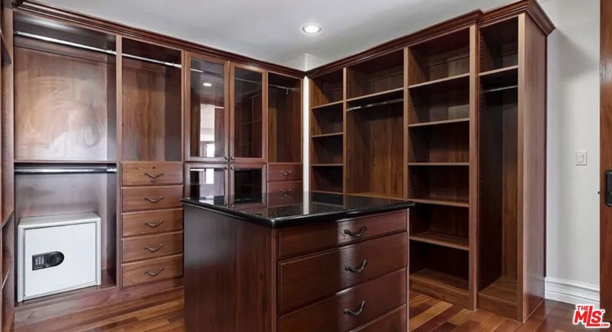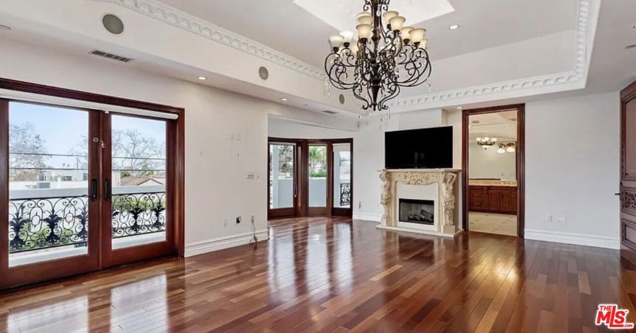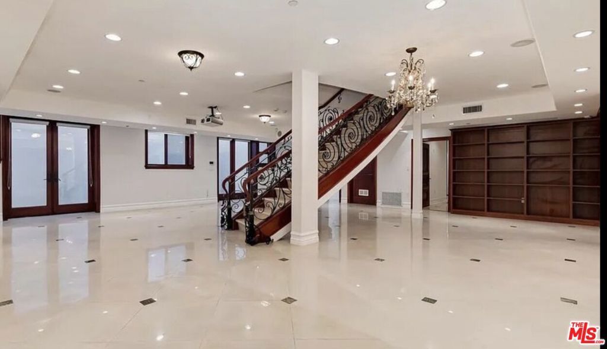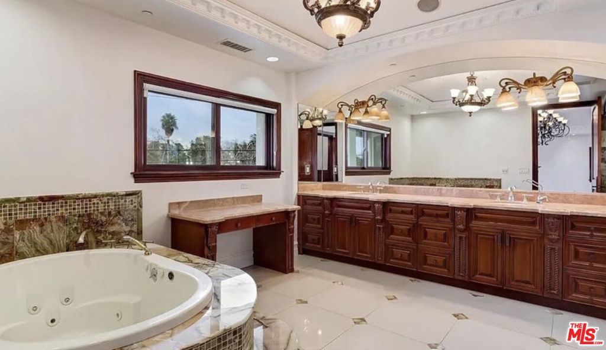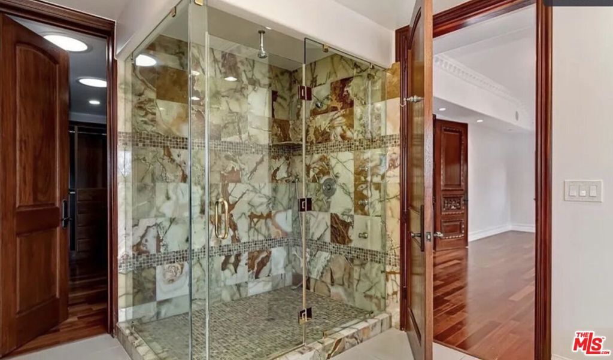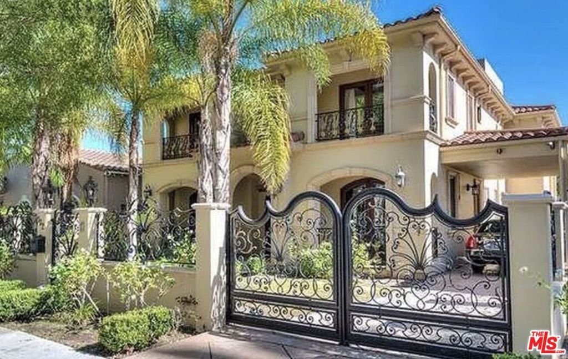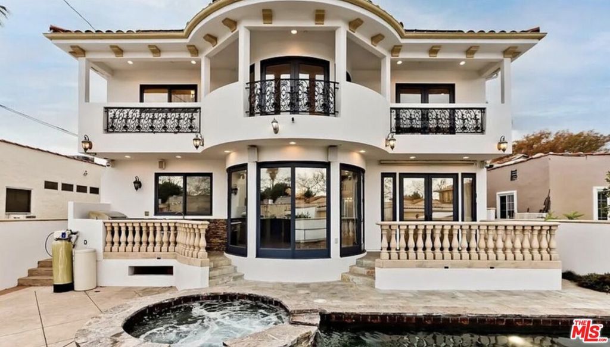- 6 Beds
- 8 Baths
- 6,040 Sqft
- .14 Acres
332 Almont Drive
Tour now, Move in November!Located on one of the most coveted streets in prime Beverly Hills, this gated and private Italian Villa offers approximately 6,000 square feet of luxurious living space. Featuring 6 bedrooms and 7.5 bathrooms, the home showcases exquisite craftsmanship, including marble floors, intricate moldings, custom built-ins, and 8-foot carved mahogany doors. Designed for both comfort and entertaining, the open floor plan includes a formal living room with fireplace that flows seamlessly into the dining area and spacious family room. The gourmet chef's kitchen is equipped with granite countertops, a large center island, extensive cabinetry, top-of-the-line appliances, and a charming breakfast room. A grand marble staircase leads to the second floor, which features four en-suite family bedrooms and a lavish primary suite complete with a private balcony, fireplace sitting area, and a luxurious marble bathroom. An additional bedroom/office is located on the main level. The one-of-a-kind, open-concept basement, accessible via a private rear entrance, offers a state-of-the-art home theater, game room, guest bedroom or gym with bathroom, laundry room, and maid's quarters. Outdoor amenities include a patio with built-in BBQ, gated parking via alley access, and a solar-heated poolperfect for enjoying the California lifestyle.
Essential Information
- MLS® #25595949
- Price$18,000
- Bedrooms6
- Bathrooms8.00
- Full Baths8
- Square Footage6,040
- Acres0.14
- Year Built2008
- TypeResidential Lease
- Sub-TypeSingle Family Residence
- StatusActive
Community Information
- Address332 Almont Drive
- AreaC01 - Beverly Hills
- CityBeverly Hills
- CountyLos Angeles
- Zip Code90211
Amenities
- Parking Spaces2
- ParkingGated
- GaragesGated
- ViewNone
- Has PoolYes
- PoolIn Ground
Interior
- Interior FeaturesWalk-In Closet(s)
- AppliancesRefrigerator
- HeatingCentral
- CoolingCentral Air
- FireplaceYes
- FireplacesLiving Room
- # of Stories1
- StoriesMulti/Split
Additional Information
- Date ListedSeptember 25th, 2025
- ZoningBHR1YY
Listing Details
- AgentJoshua L Barre
Office
Westside Property Management Inc.
Joshua L Barre, Westside Property Management Inc..
Based on information from California Regional Multiple Listing Service, Inc. as of September 30th, 2025 at 9:26pm PDT. This information is for your personal, non-commercial use and may not be used for any purpose other than to identify prospective properties you may be interested in purchasing. Display of MLS data is usually deemed reliable but is NOT guaranteed accurate by the MLS. Buyers are responsible for verifying the accuracy of all information and should investigate the data themselves or retain appropriate professionals. Information from sources other than the Listing Agent may have been included in the MLS data. Unless otherwise specified in writing, Broker/Agent has not and will not verify any information obtained from other sources. The Broker/Agent providing the information contained herein may or may not have been the Listing and/or Selling Agent.



