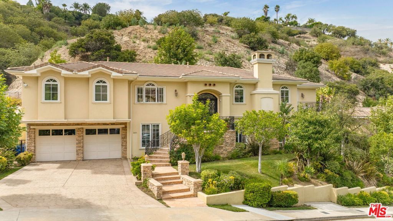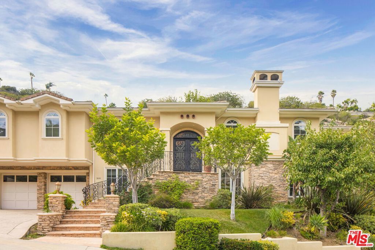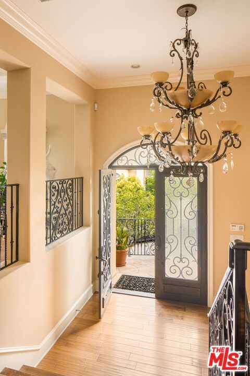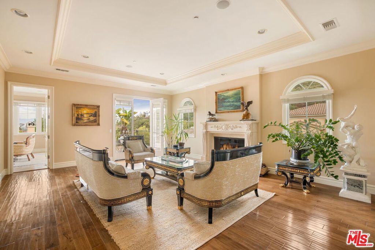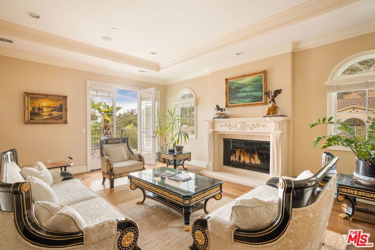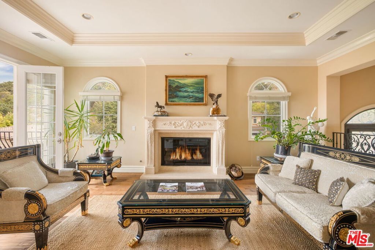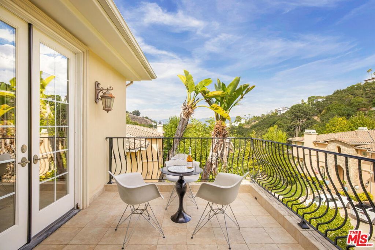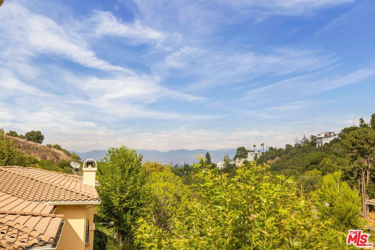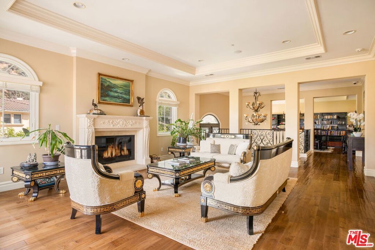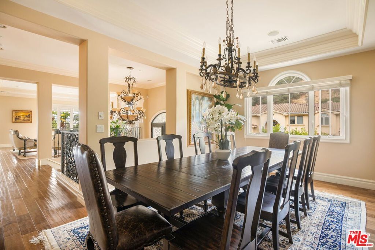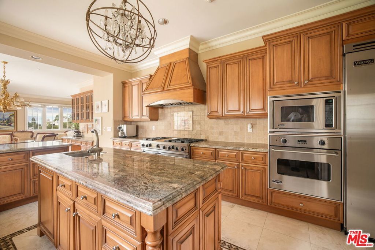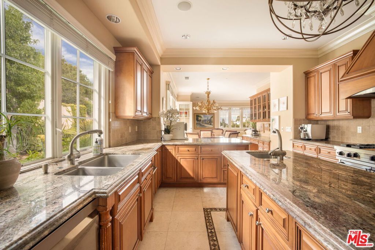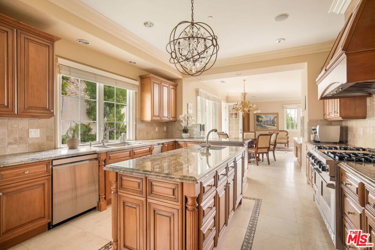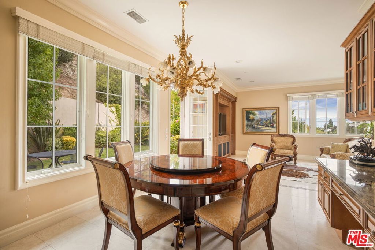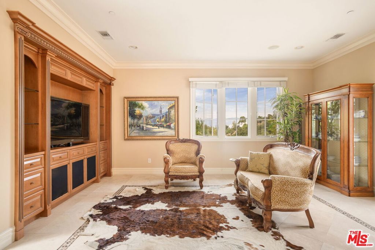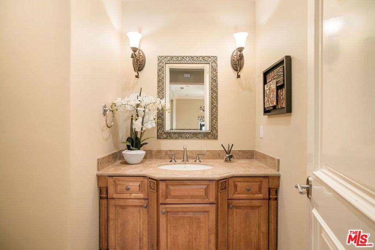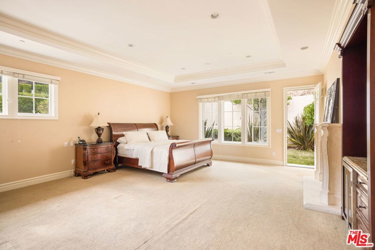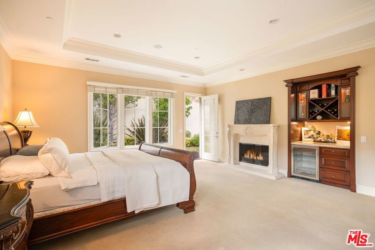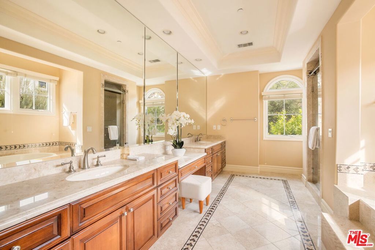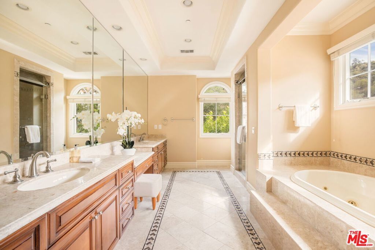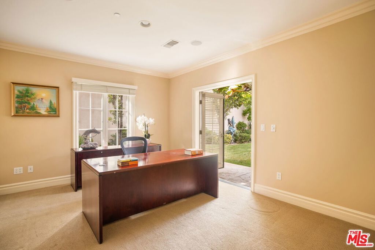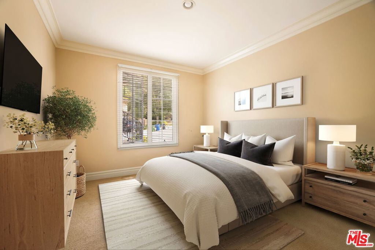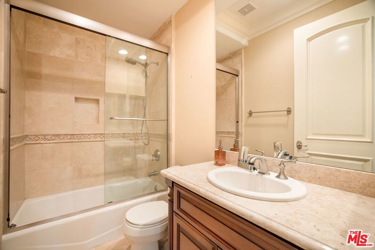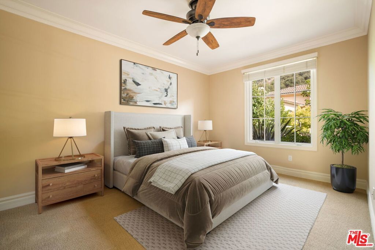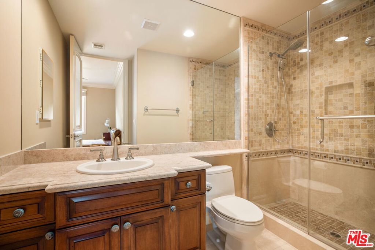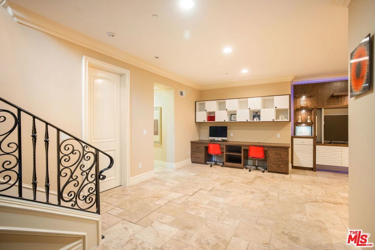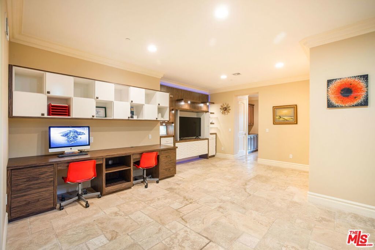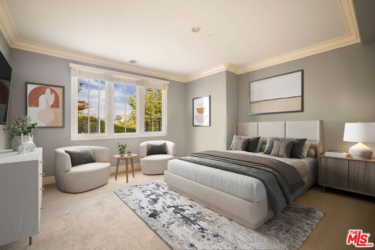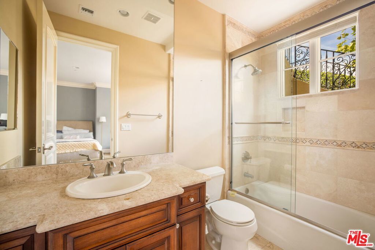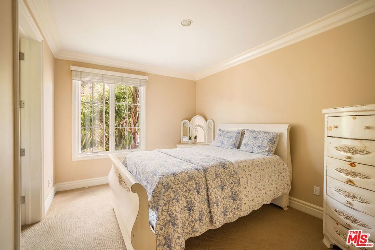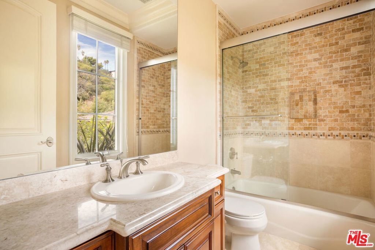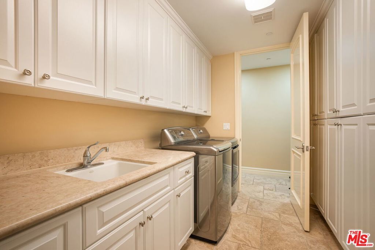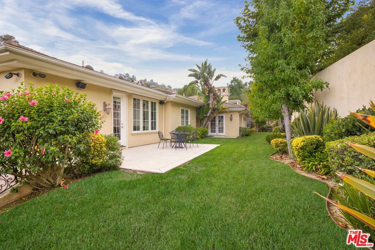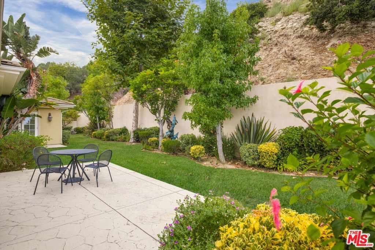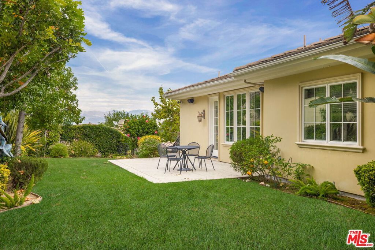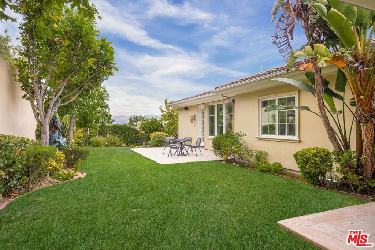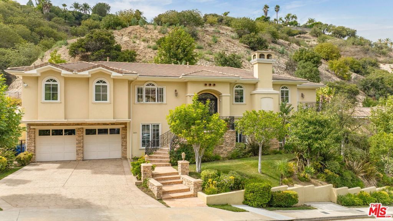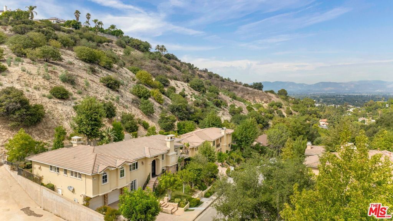- 5 Beds
- 6 Baths
- 5,030 Sqft
- .55 Acres
3691 Benedict Canyon Lane
Tucked away within the prestigious enclave of "The Benedict Collection" at the southern tip of Sherman Oaks, this rare estate is one of only seven residences at the end of a tranquil cul-de-sac. Offering sweeping vistas of the San Fernando Valley and beyond, the home embodies timeless sophistication while celebrating the ease of indoor-outdoor California living. The light-filled living room, anchored by a stately fireplace, flows effortlessly to a serene outdoor terrace with captivating city, mountain and lush green views. An adjacent family room and dining room extend into the expansive kitchen and breakfast area, oriented toward the rear terrace and grassy yard ---complete with ample space for a pool. The primary suite features a fireplace and generous bathroom, and connects to a versatile secondary bedroom ideal as a private office, retreat or gym. The lower level is designed for both comfort and versatility, with four additional bedrooms, a spacious open lounge or play area, and a conveniently located laundry room. Direct access to the 4-car garage completes the thoughtful layout. Blending privacy, elegance and views in a beautiful setting, this exceptional residence offers an unrivaled opportunity to own one of Sherman Oaks' most coveted addresses.
Essential Information
- MLS® #25596015
- Price$3,750,000
- Bedrooms5
- Bathrooms6.00
- Full Baths5
- Half Baths1
- Square Footage5,030
- Acres0.55
- Year Built2007
- TypeResidential
- Sub-TypeSingle Family Residence
- StatusActive
Community Information
- Address3691 Benedict Canyon Lane
- AreaSO - Sherman Oaks
- SubdivisionBenedict Collection
- CitySherman Oaks
- CountyLos Angeles
- Zip Code91423
Amenities
- Parking Spaces6
- ParkingDriveway, Private
- # of Garages4
- GaragesDriveway, Private
- PoolNone
View
City Lights, Hills, Mountain(s), Valley
Interior
- InteriorCarpet, Stone
- Interior FeaturesWalk-In Closet(s)
- HeatingCentral
- FireplaceYes
- FireplacesLiving Room
- # of Stories2
- StoriesTwo
Appliances
Dishwasher, Refrigerator, Dryer, Washer
Additional Information
- Date ListedSeptember 25th, 2025
- Days on Market57
- ZoningLARE40
- HOA Fees213
- HOA Fees Freq.Monthly
Listing Details
- AgentChaya Van Essen
- OfficeCarolwood Estates
Chaya Van Essen, Carolwood Estates.
Based on information from California Regional Multiple Listing Service, Inc. as of November 21st, 2025 at 6:41am PST. This information is for your personal, non-commercial use and may not be used for any purpose other than to identify prospective properties you may be interested in purchasing. Display of MLS data is usually deemed reliable but is NOT guaranteed accurate by the MLS. Buyers are responsible for verifying the accuracy of all information and should investigate the data themselves or retain appropriate professionals. Information from sources other than the Listing Agent may have been included in the MLS data. Unless otherwise specified in writing, Broker/Agent has not and will not verify any information obtained from other sources. The Broker/Agent providing the information contained herein may or may not have been the Listing and/or Selling Agent.



