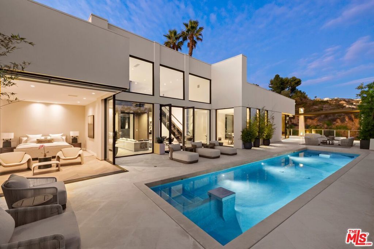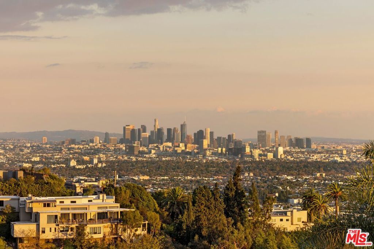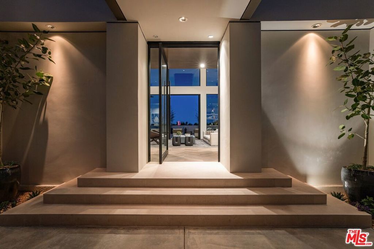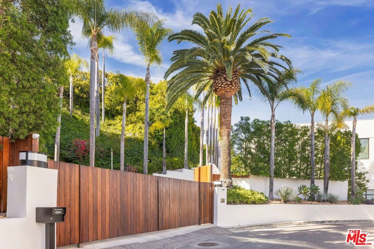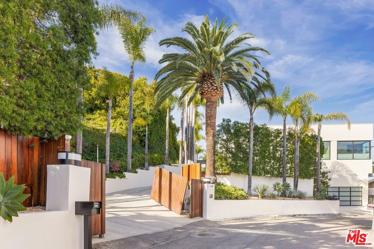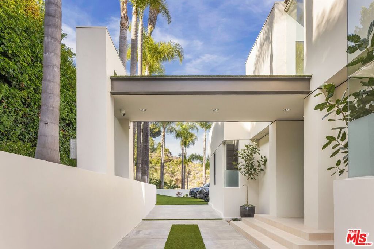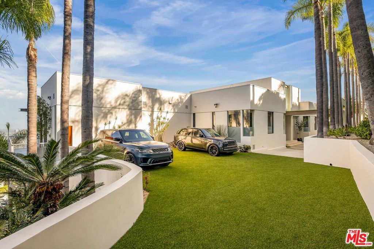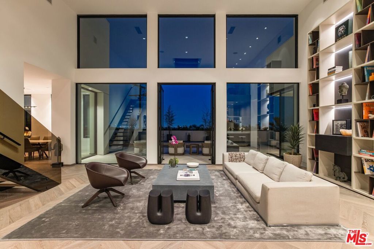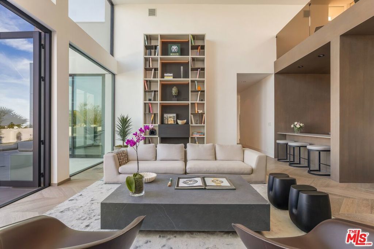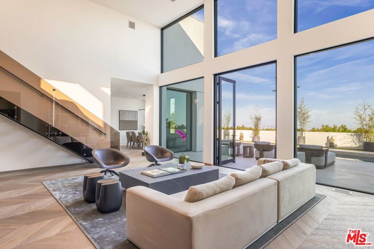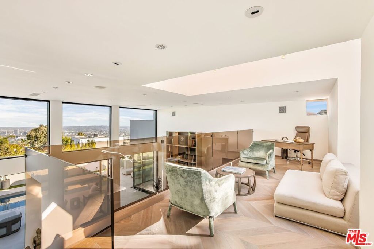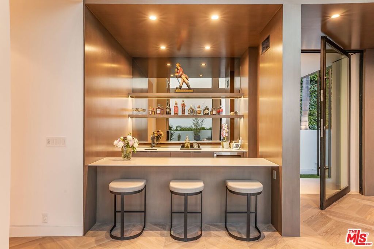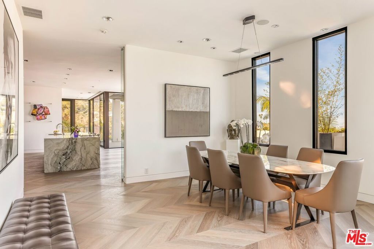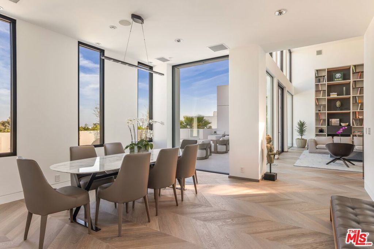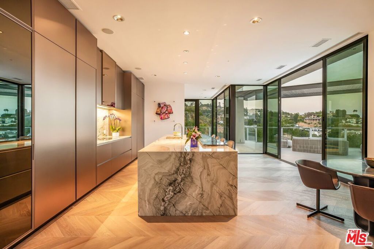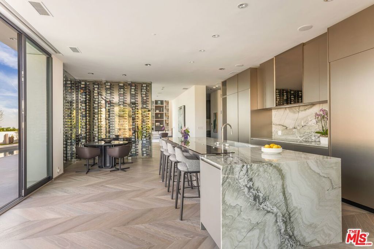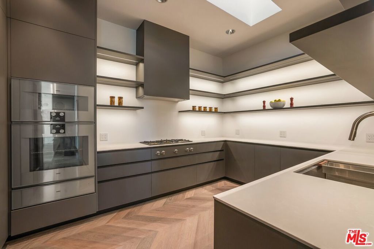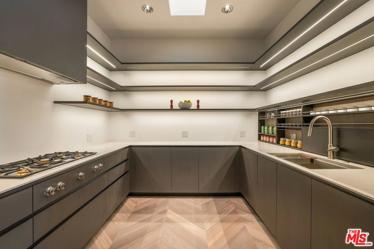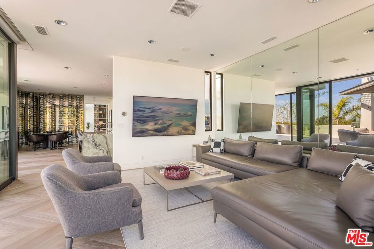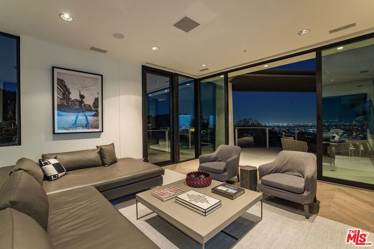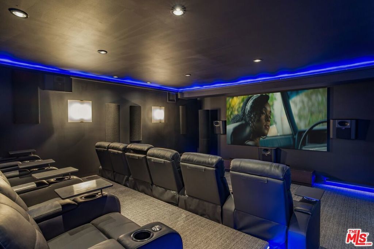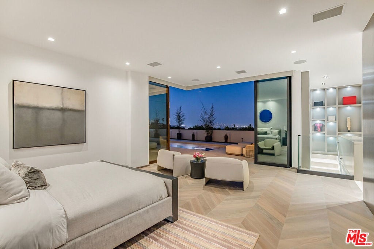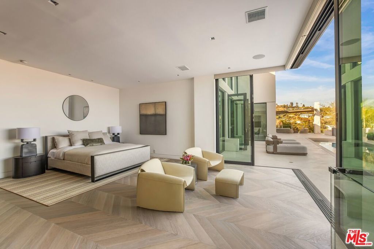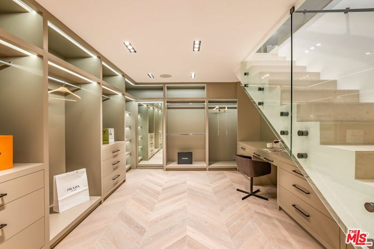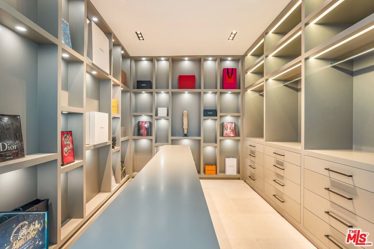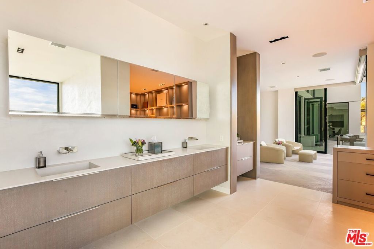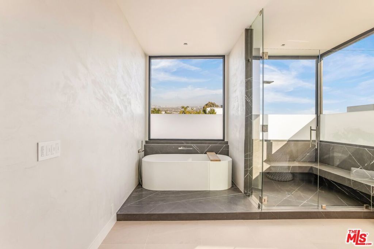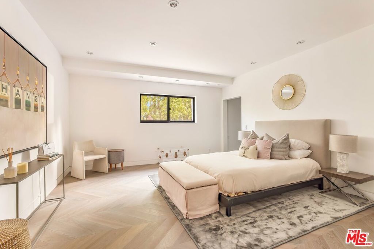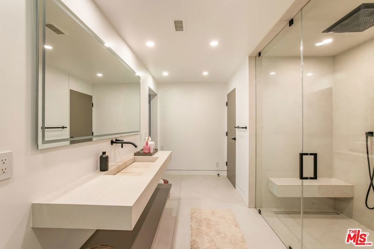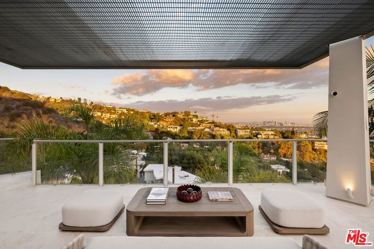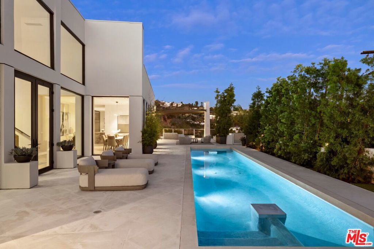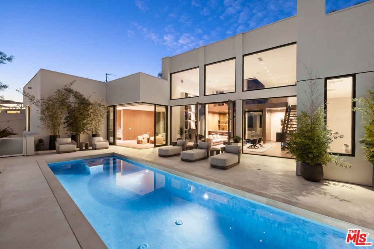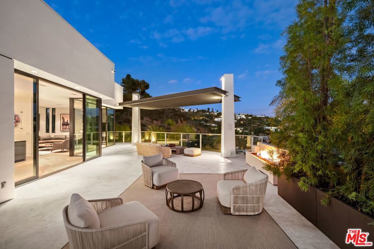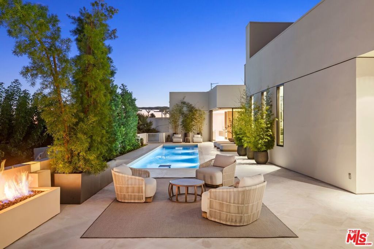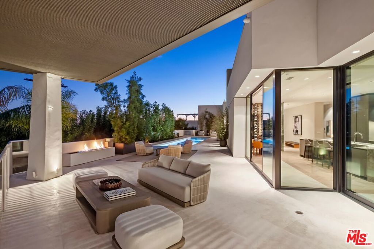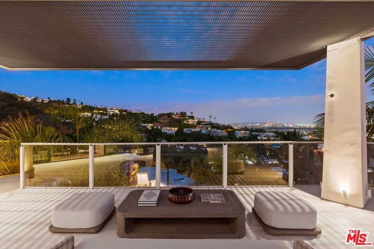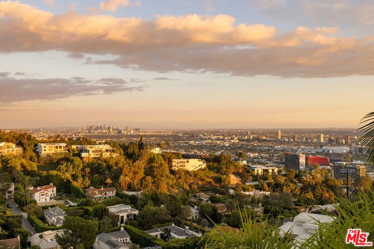- 5 Beds
- 7 Baths
- 6,618 Sqft
- .43 Acres
9405 Sierra Mar Place
Escape the city in this striking contemporary estate, reinvented and designed by Nicole Sassaman. Located at the top of the Bird Streets, this gated compound offers sweeping panoramic views of Los Angeles and is perfectly suited for those who love to entertain in style.Inside, soaring 20-foot ceilings set the stage for a dramatic architectural experience. The home features 5 bedrooms and 6.5 bathrooms, finished with the highest level of craftsmanship and designer detail. Exceptional amenities include a private screening room, loft, expansive yard, resort-style pool, and TWO full Poliform kitchens with Gaggenau appliances, ideal for chefs and entertainers alike.The luxurious primary suite includes a spa-like bathroom and a two-story custom closet. Car enthusiasts will appreciate the rare parking capacity, with space for 10+ vehicles in the gated motor court plus an attached 2-4-car garage.A true one-of-a-kind property in one of the most desirable locations in Los Angeles.
Essential Information
- MLS® #25596197
- Price$12,999,000
- Bedrooms5
- Bathrooms7.00
- Full Baths6
- Half Baths1
- Square Footage6,618
- Acres0.43
- Year Built1960
- TypeResidential
- Sub-TypeSingle Family Residence
- StyleContemporary
- StatusActive
Community Information
- Address9405 Sierra Mar Place
- CityLos Angeles
- CountyLos Angeles
- Zip Code90069
Area
C03 - Sunset Strip - Hollywood Hills West
Amenities
- Parking Spaces10
- ParkingDoor-Multi, Garage
- # of Garages2
- GaragesDoor-Multi, Garage
- ViewCity Lights, Landmark, Ocean
- Has PoolYes
- PoolIn Ground
Interior
- InteriorWood
- HeatingCentral
- CoolingCentral Air
- FireplaceYes
- # of Stories1
- StoriesThree Or More
Interior Features
Separate/Formal Dining Room, Eat-in Kitchen, Dressing Area, Loft, Walk-In Closet(s)
Appliances
Built-In, Dishwasher, Electric Cooktop, Electric Oven, Gas Cooktop, Gas Range, Dryer, Washer
Fireplaces
Den, Dining Room, Great Room, Kitchen, Living Room
Exterior
- Exterior FeaturesFire Pit
- WindowsDouble Pane Windows
Additional Information
- Date ListedSeptember 22nd, 2025
- Days on Market109
- ZoningLARE11
Listing Details
- AgentScott Segall
- OfficeEngel & Volkers Beverly Hills
Scott Segall, Engel & Volkers Beverly Hills.
Based on information from California Regional Multiple Listing Service, Inc. as of January 9th, 2026 at 6:25pm PST. This information is for your personal, non-commercial use and may not be used for any purpose other than to identify prospective properties you may be interested in purchasing. Display of MLS data is usually deemed reliable but is NOT guaranteed accurate by the MLS. Buyers are responsible for verifying the accuracy of all information and should investigate the data themselves or retain appropriate professionals. Information from sources other than the Listing Agent may have been included in the MLS data. Unless otherwise specified in writing, Broker/Agent has not and will not verify any information obtained from other sources. The Broker/Agent providing the information contained herein may or may not have been the Listing and/or Selling Agent.



