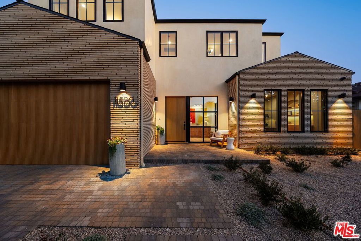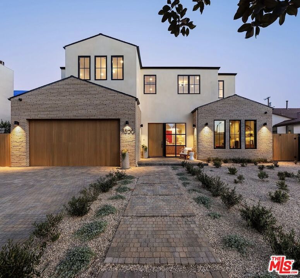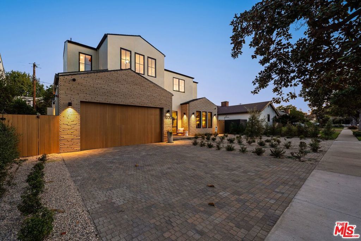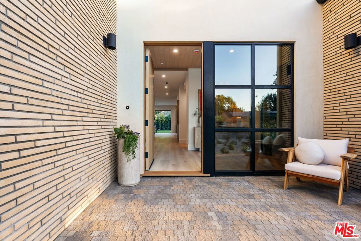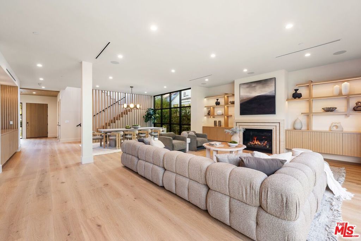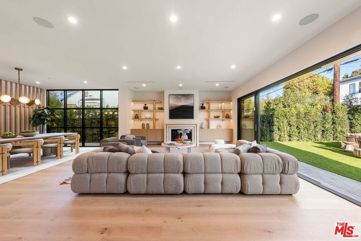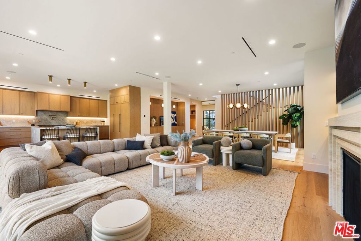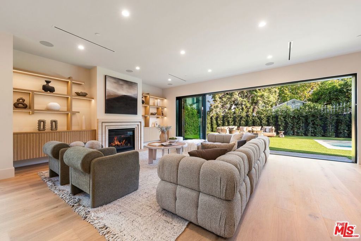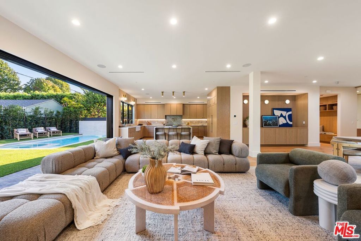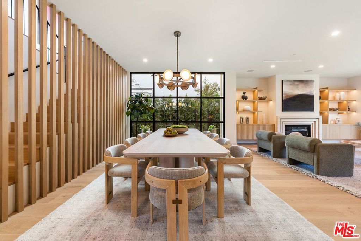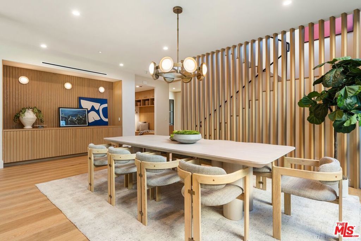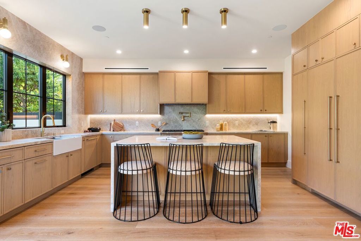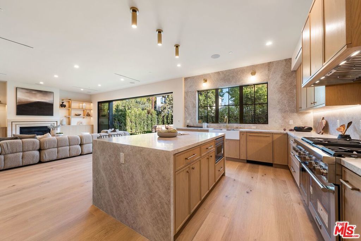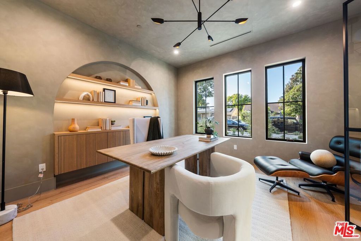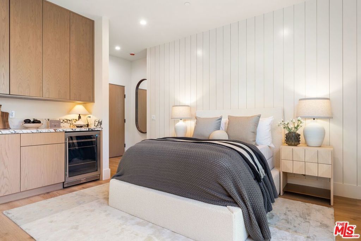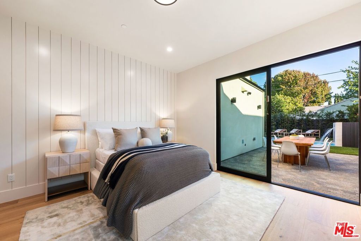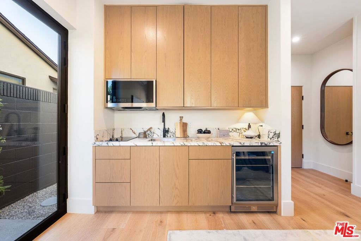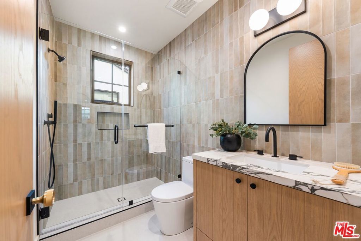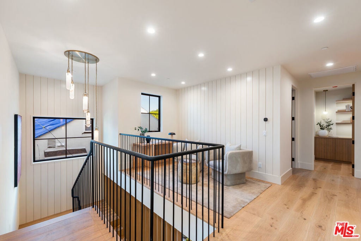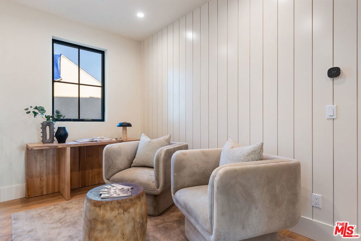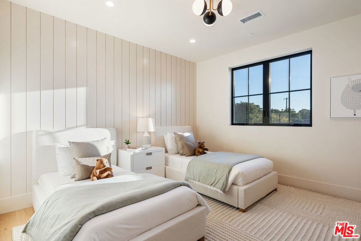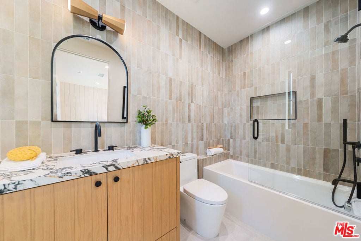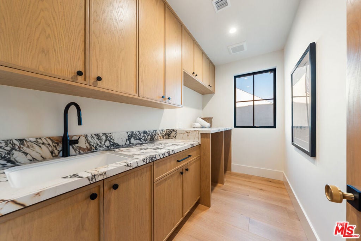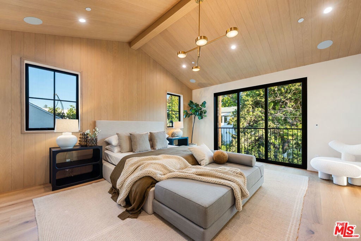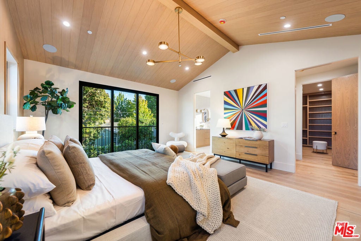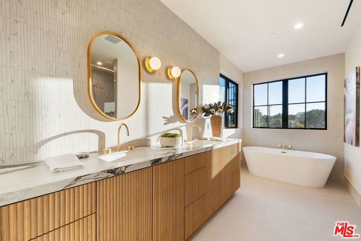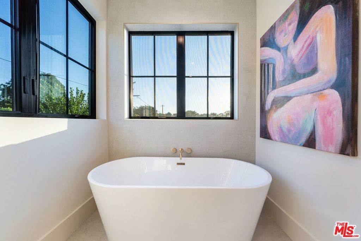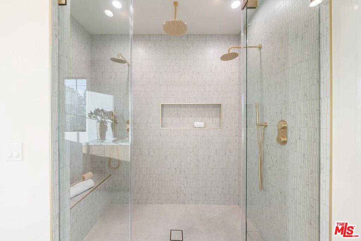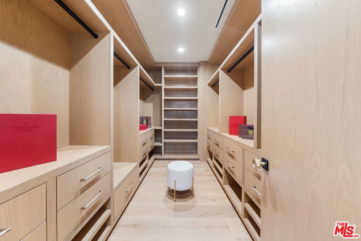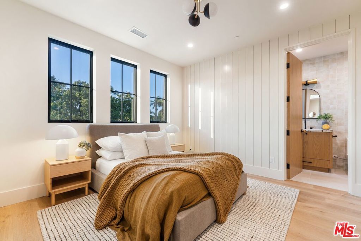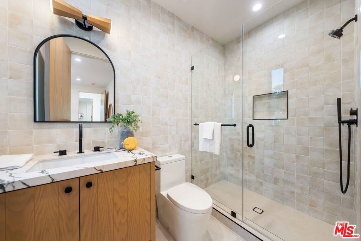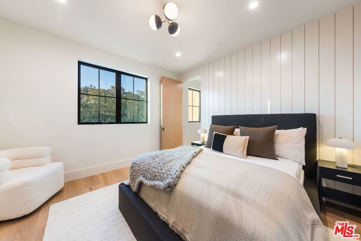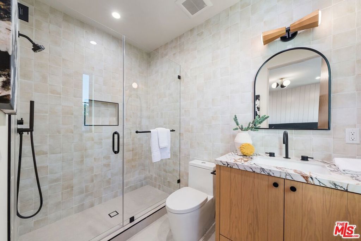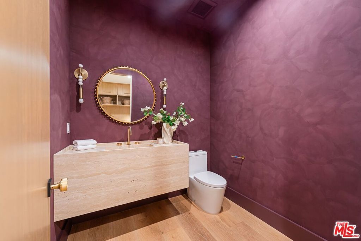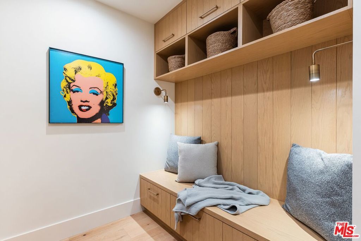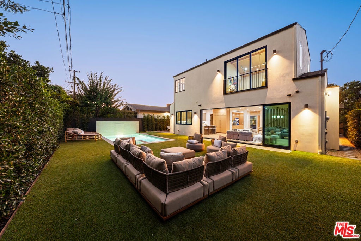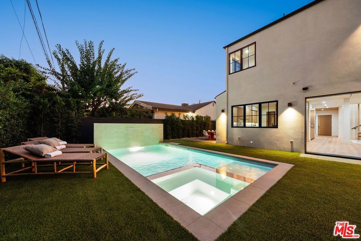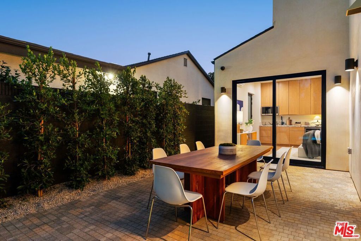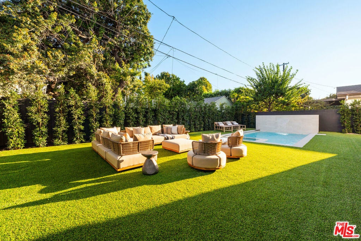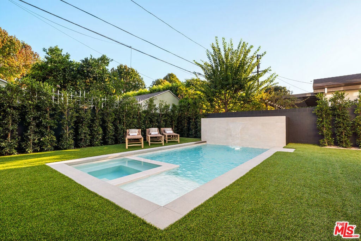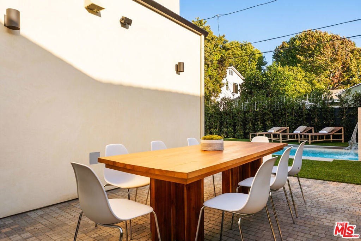- 5 Beds
- 6 Baths
- 4,479 Sqft
- .16 Acres
11500 Kingsland Street
Welcome to this stunning, organic, contemporary modern, new construction in the heart of Westdale Trousdale/ Mar Vista. Thoughtfully crafted with the highest quality materials and sophisticated styling, this highly sought after flowing open floor plan features exemplary finishes, custom cabinetry, and seamless attention to detail, setting it in a class of unparalleled luxury and design. Downstairs, you'll find a private office, mud room, powder room with travertine accents, and an expansive living and dining area anchored by a sleek fireplace and custom wood elements. The chef's kitchen is a culinary dream, featuring top of the line appliances and walk-in pantry. Distinctive to the home's cutting edge design elements, Casement windows flood the space with natural light, with a full wall of retractable glass seamlessly creating a blend of indoor and outdoor living. The large private backyard has it all, including mature trees, grass area, patio, pool, and spa with waterfall, perfect for outdoor entertaining. The ADU offers incredible flexibility, complete with its own kitchen, bath, and a studio-style layout for sleeping and office use. A loft lounge meets you at the top of the stairs followed by three en-suite bedrooms, plus the primary suite. The primary suite, generous in size is nothing short of impressive, with vaulted ceilings, custom oak finishes, a spa-like bathroom with freestanding tub and triple-head shower, and a totally "custom organized" walk-in closet. Additional highlights include wide plank floors, 10-foot ceilings, rich wood accents, wall and ceiling treatments, CAT-6 prewiring, and abundant storage throughout. With modern riffed white oak exterior accents and a custom stone driveway, this home caters to today's uncompromising lifestyle without exception.
Essential Information
- MLS® #25596937
- Price$5,375,000
- Bedrooms5
- Bathrooms6.00
- Full Baths5
- Half Baths1
- Square Footage4,479
- Acres0.16
- Year Built2025
- TypeResidential
- Sub-TypeSingle Family Residence
- StyleModern
- StatusActive
Community Information
- Address11500 Kingsland Street
- AreaC13 - Palms - Mar Vista
- CityLos Angeles
- CountyLos Angeles
- Zip Code90066
Amenities
- Parking Spaces4
- ParkingDoor-Multi, Driveway, Garage
- # of Garages2
- GaragesDoor-Multi, Driveway, Garage
- ViewNone
- Has PoolYes
- PoolHeated, In Ground
Interior
- AppliancesDishwasher, Refrigerator
- HeatingCentral
- CoolingCentral Air
- FireplaceYes
- FireplacesLiving Room
- # of Stories1
- StoriesTwo
Interior Features
Walk-In Pantry, Walk-In Closet(s)
Additional Information
- Date ListedOctober 1st, 2025
- Days on Market46
- ZoningLAR1
Listing Details
- AgentRon Wynn
- OfficeCompass
Price Change History for 11500 Kingsland Street, Los Angeles, (MLS® #25596937)
| Date | Details | Change |
|---|---|---|
| Price Reduced from $5,575,000 to $5,375,000 |
Ron Wynn, Compass.
Based on information from California Regional Multiple Listing Service, Inc. as of November 16th, 2025 at 5:15pm PST. This information is for your personal, non-commercial use and may not be used for any purpose other than to identify prospective properties you may be interested in purchasing. Display of MLS data is usually deemed reliable but is NOT guaranteed accurate by the MLS. Buyers are responsible for verifying the accuracy of all information and should investigate the data themselves or retain appropriate professionals. Information from sources other than the Listing Agent may have been included in the MLS data. Unless otherwise specified in writing, Broker/Agent has not and will not verify any information obtained from other sources. The Broker/Agent providing the information contained herein may or may not have been the Listing and/or Selling Agent.



