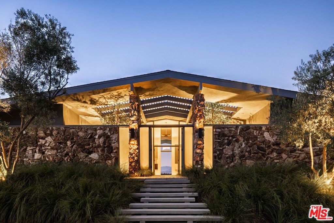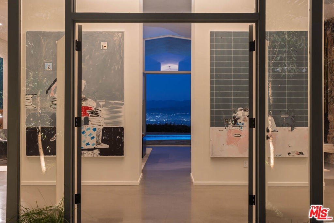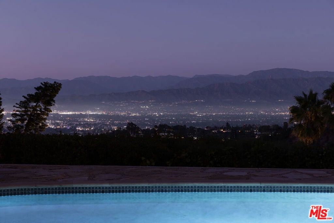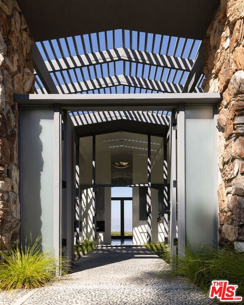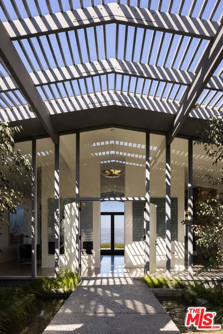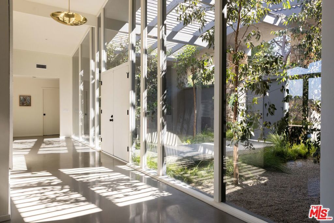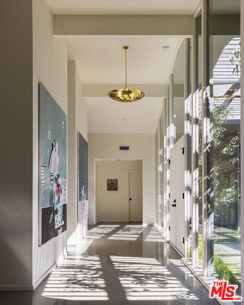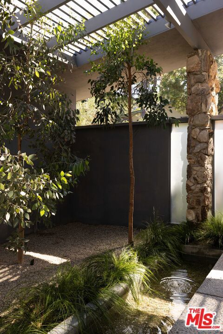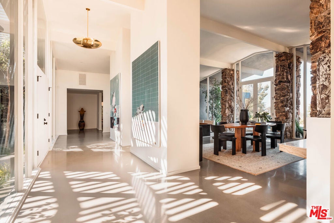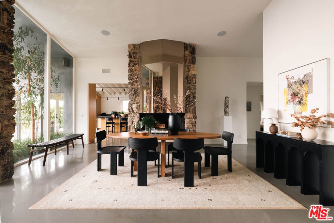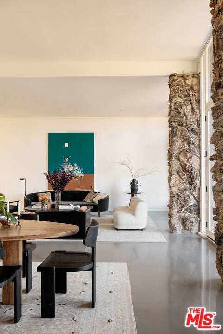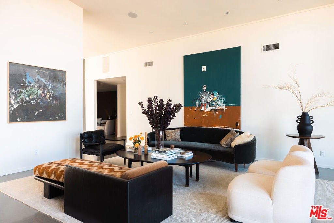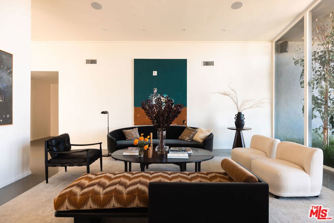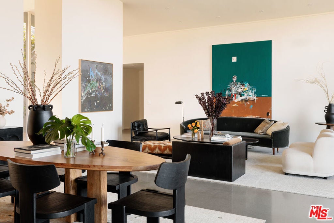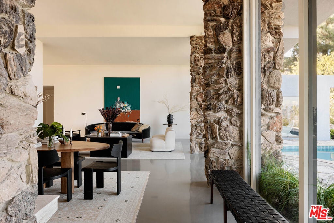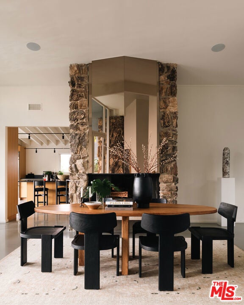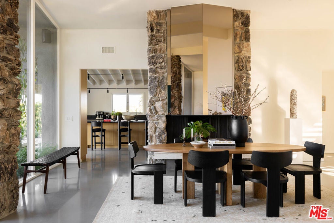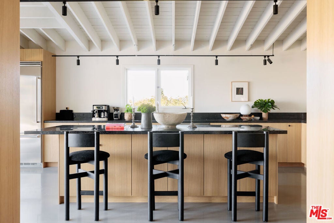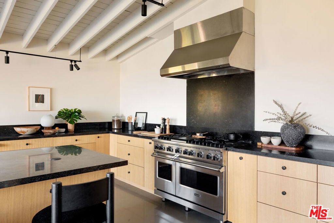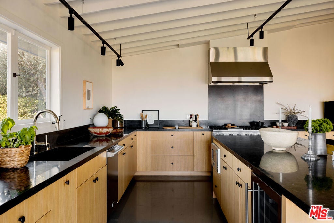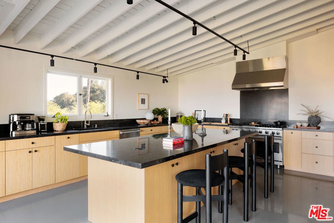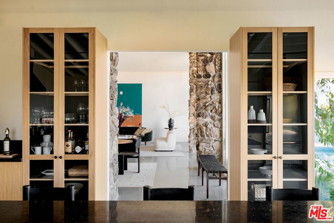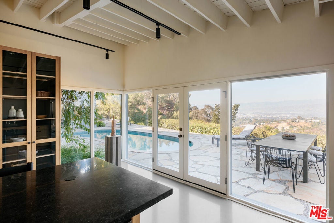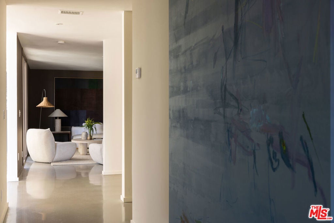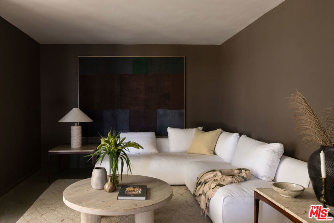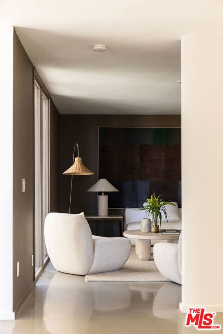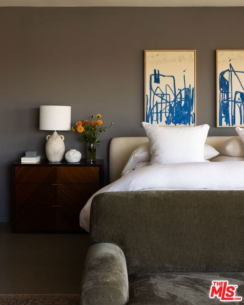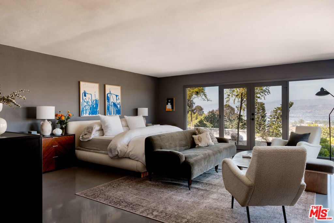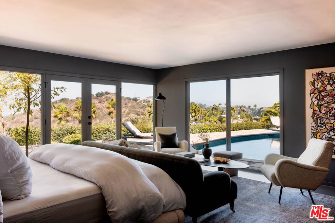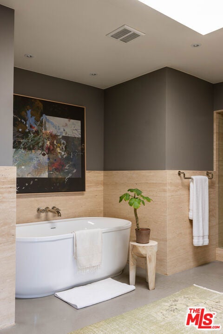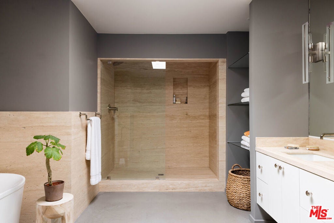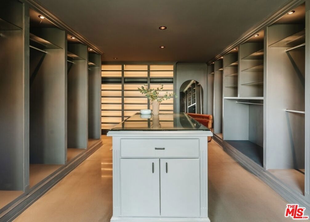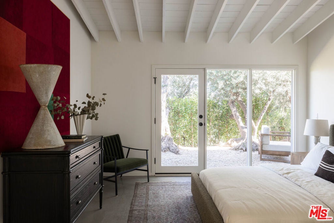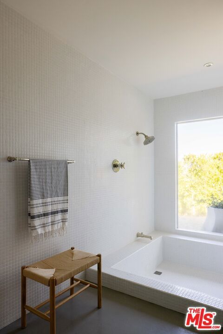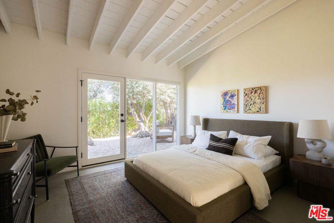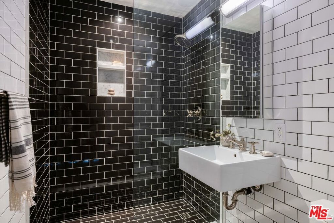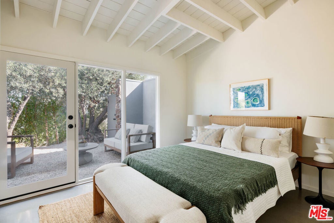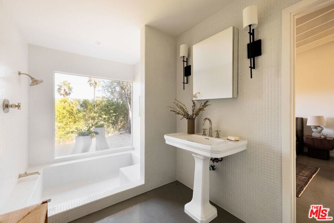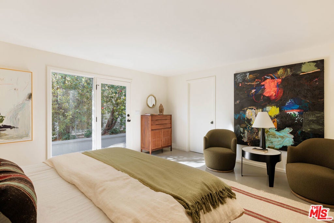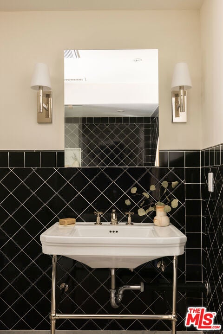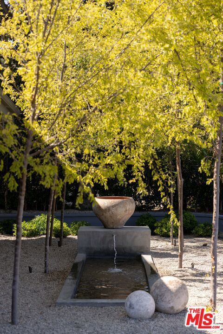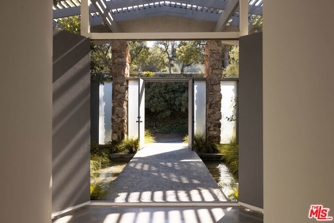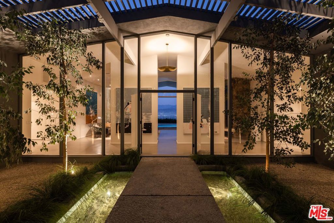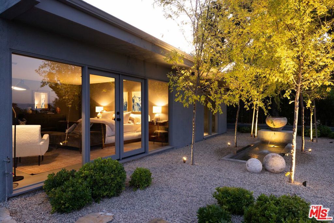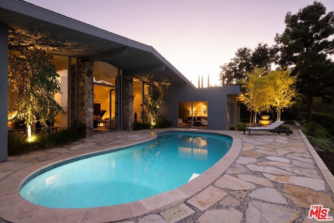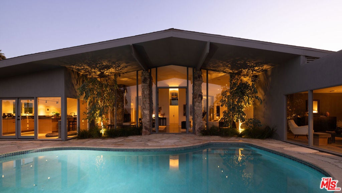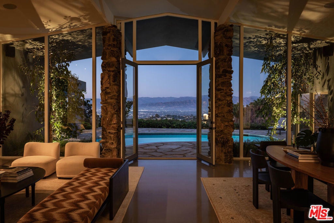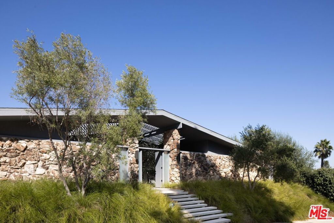- 4 Beds
- 4 Baths
- 3,940 Sqft
- .29 Acres
8559 Edwin Drive
Tucked in an exclusive pocket of the Hollywood Hills, this dramatic mid-century has been completely transformed into a private, design-forward retreat with show-stopping panoramic views. Beyond the gated courtyard, where fountains and mature trees set a serene stage, you'll find interiors that strike the perfect balance of drama and warmth. Sky-high vaulted ceilings, a massive wood-burning fireplace, and walls of glass frame the pool and city views beyond, flooding the home with natural light. The chef's kitchen with custom oak cabinetry and oversized island blends seamlessly with the dining, living, and outdoor spaces, creating a natural flow for both intimate evenings and grand indoor/outdoor entertaining. The primary suite is a true escape with endless views, a boutique-style closet with island, an Italian travertine bath and sitting area overlooking the pool. Three additional oversized bedrooms each open to a private patio shaded by 100-year-old olive trees. The grounds are an oasis: pool, dining terrace, and reflecting pond designed for maximizing the outdoor living experience. Situated in the coveted Wonderland School District, this home pairs architectural pedigree with effortless California living. A must-see for those seeking privacy, design, and world-class views.
Essential Information
- MLS® #25597303
- Price$5,995,000
- Bedrooms4
- Bathrooms4.00
- Full Baths4
- Square Footage3,940
- Acres0.29
- Year Built1964
- TypeResidential
- Sub-TypeSingle Family Residence
- StyleMid-Century Modern
- StatusActive
Community Information
- Address8559 Edwin Drive
- CityLos Angeles
- CountyLos Angeles
- Zip Code90046
Area
C03 - Sunset Strip - Hollywood Hills West
Amenities
- Parking Spaces2
- # of Garages2
- Has PoolYes
- PoolHeated, In Ground
Parking
Door-Multi, Driveway, Garage, Guest
Garages
Door-Multi, Driveway, Garage, Guest
View
City Lights, Hills, Mountain(s), Panoramic, Pool, Valley, Trees/Woods
Interior
- HeatingCentral
- CoolingCentral Air
- FireplaceYes
- FireplacesLiving Room
- # of Stories1
- StoriesOne
Interior Features
Atrium, Dressing Area, Walk-In Closet(s)
Appliances
Dishwasher, Disposal, Microwave, Refrigerator, Vented Exhaust Fan, Dryer, Washer
Additional Information
- Date ListedSeptember 25th, 2025
- Days on Market51
- ZoningLARE15
Listing Details
- AgentBryce Pennel
- OfficeDouglas Elliman
Bryce Pennel, Douglas Elliman.
Based on information from California Regional Multiple Listing Service, Inc. as of November 15th, 2025 at 2:20pm PST. This information is for your personal, non-commercial use and may not be used for any purpose other than to identify prospective properties you may be interested in purchasing. Display of MLS data is usually deemed reliable but is NOT guaranteed accurate by the MLS. Buyers are responsible for verifying the accuracy of all information and should investigate the data themselves or retain appropriate professionals. Information from sources other than the Listing Agent may have been included in the MLS data. Unless otherwise specified in writing, Broker/Agent has not and will not verify any information obtained from other sources. The Broker/Agent providing the information contained herein may or may not have been the Listing and/or Selling Agent.



