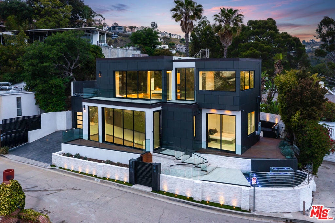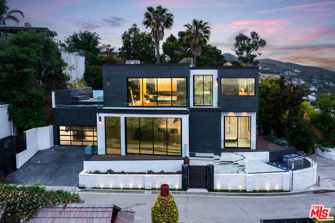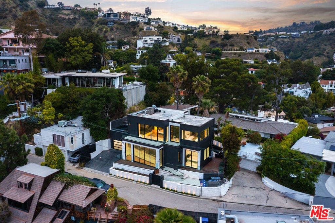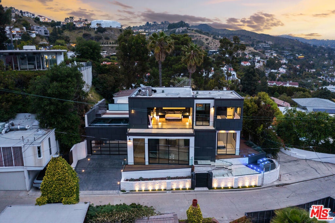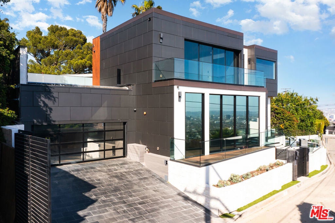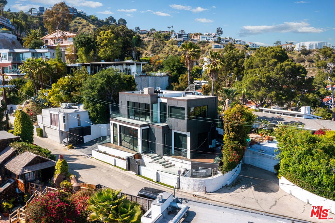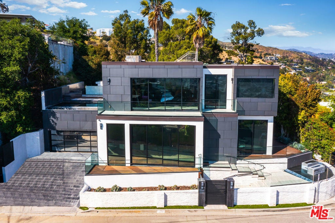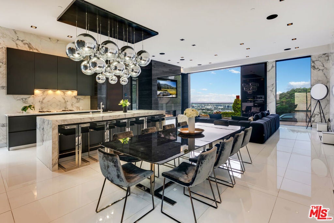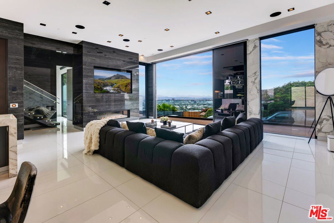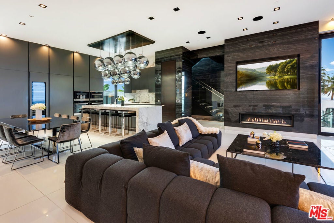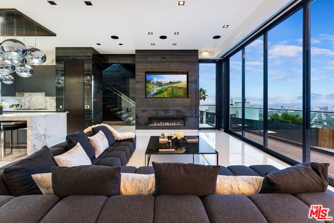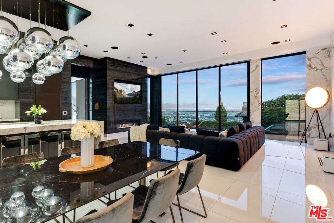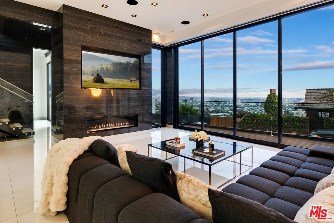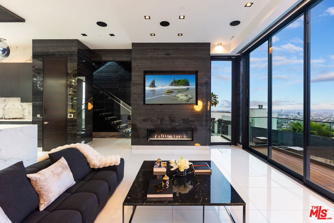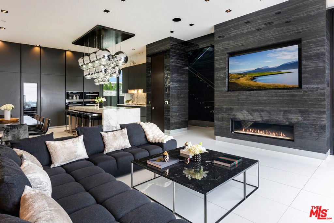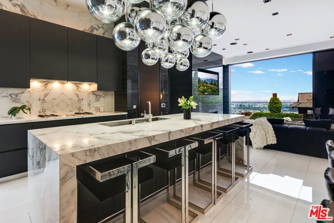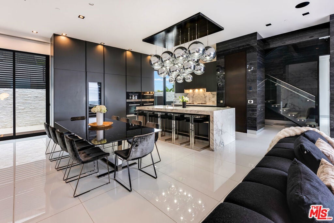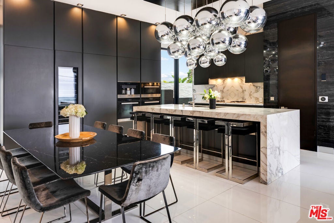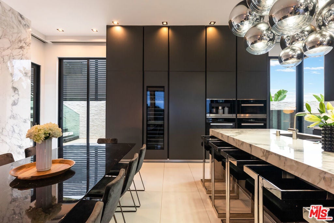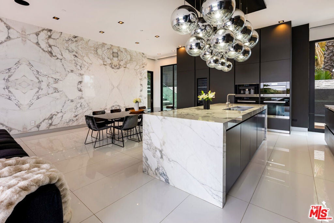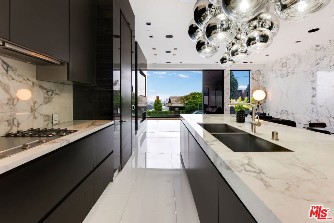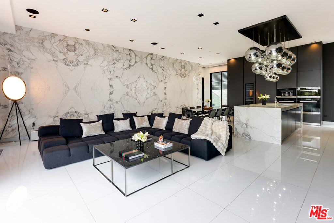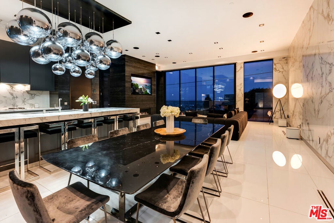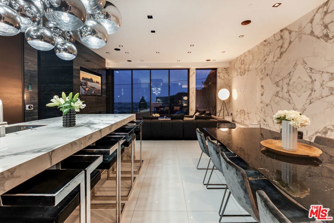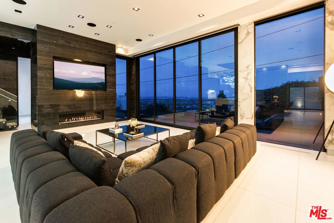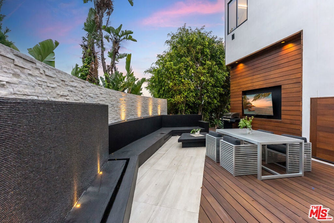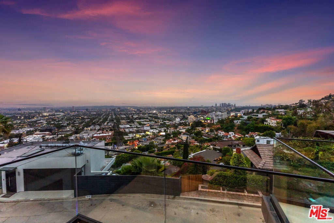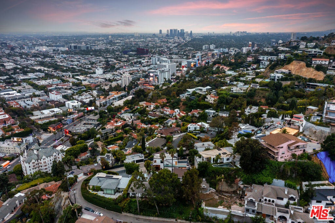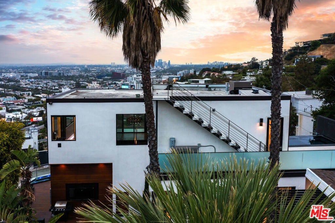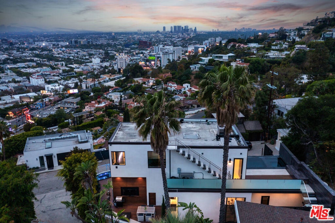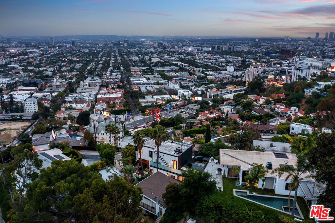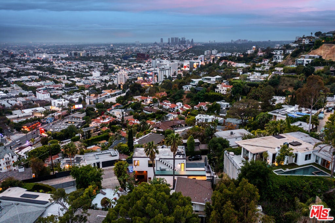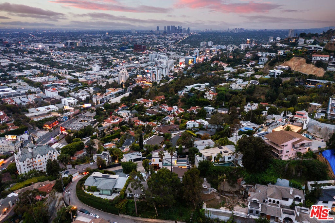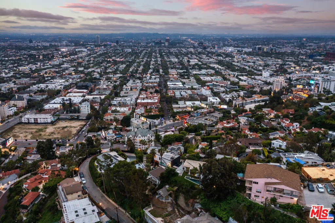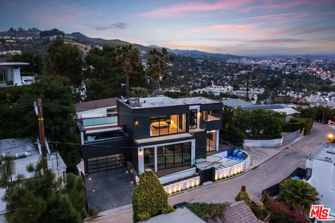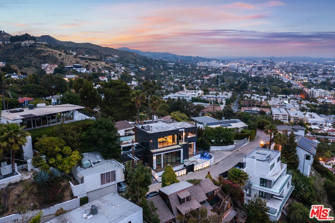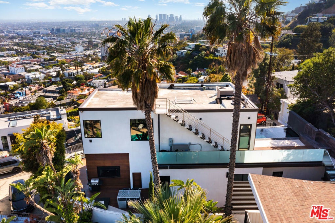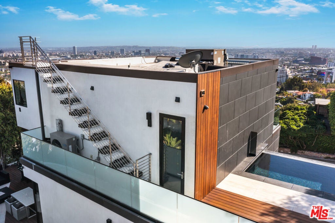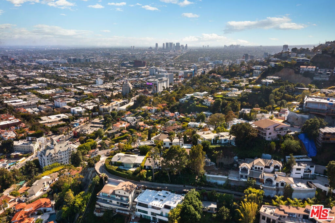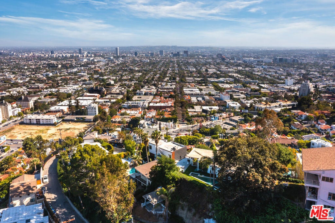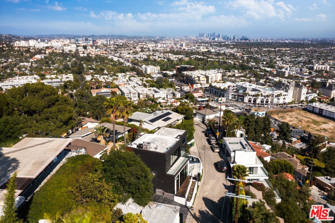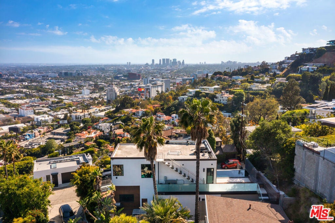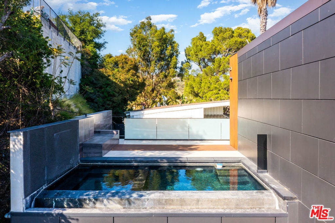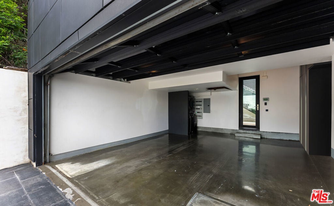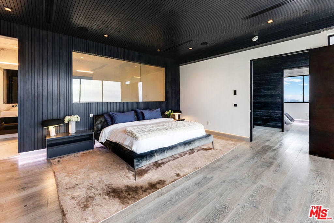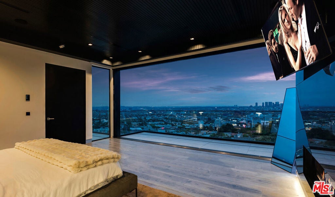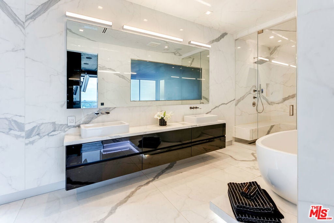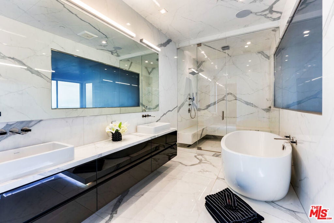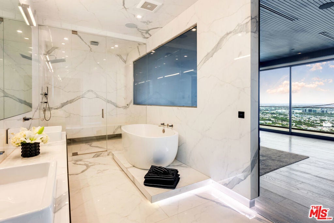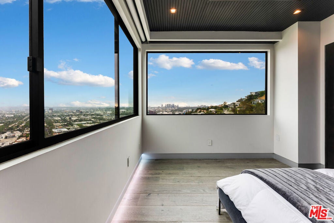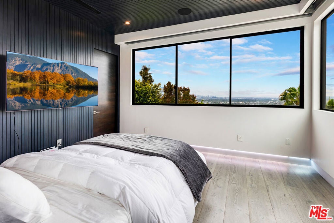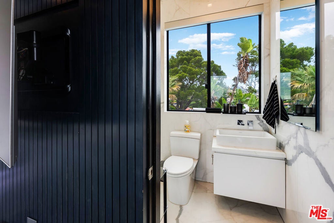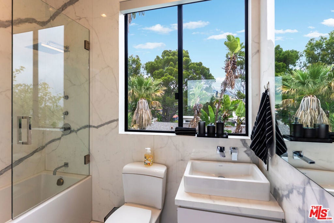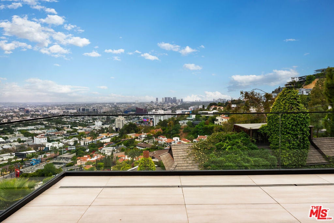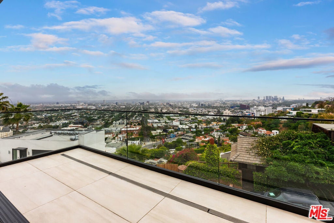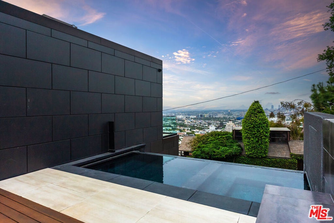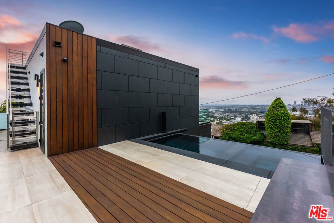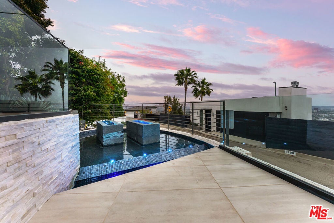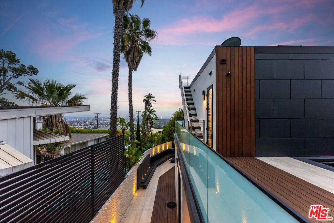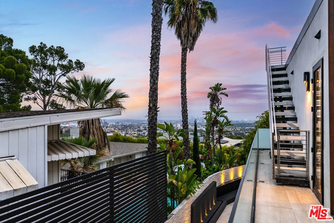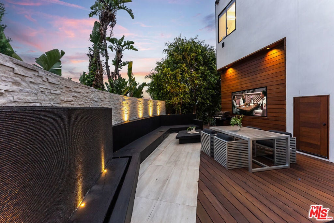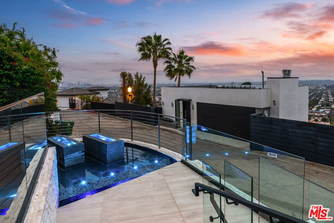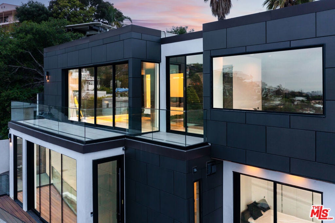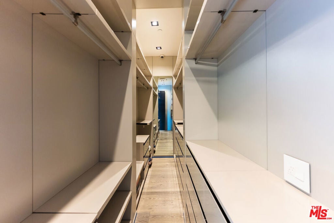- 3 Beds
- 3 Baths
- 2,308 Sqft
- .09 Acres
1545 Marlay Dr
Discover modern elegance in the heart of the Hollywood Hills. This stunning 3-bedroom, 3-bath residence offers unparalleled 360 views spanning from Downtown LA to the Sunset Strip, Century City, and even Santa Monica Beach on clear days. By night, enjoy a front-row seat to the city's twinkling skyline a breathtaking show every evening.The home's open design is framed by expansive sliding glass doors, filling every room with natural light and blending indoor and outdoor living. The chef's kitchen is fully equipped, a true culinary dream, while the master suite redefines luxury with its cozy fireplace, spa-like bath featuring a free-standing tub, rainfall shower with a built-in sauna, and serene ambiance.Step outside to the heated infinity pool with a cascading waterfall, where relaxation meets sophistication. The property is located just minutes or even a short walk from world-class dining, shopping, and entertainment, this home offers the perfect balance of privacy and access to the vibrant LA lifestyle. Come check out what this luxurious home has to offer.
Essential Information
- MLS® #25597677
- Price$15,000
- Bedrooms3
- Bathrooms3.00
- Full Baths3
- Square Footage2,308
- Acres0.09
- Year Built2015
- TypeResidential Lease
- Sub-TypeSingle Family Residence
- StyleModern
- StatusActive
Community Information
- Address1545 Marlay Dr
- CityLos Angeles
- CountyLos Angeles
- Zip Code90069
Area
C03 - Sunset Strip - Hollywood Hills West
Amenities
- Parking Spaces4
- ParkingDoor-Multi, Driveway, Garage
- GaragesDoor-Multi, Driveway, Garage
- Has PoolYes
- PoolHeated, Waterfall
View
City Lights, Hills, Mountain(s), Panoramic, Canyon
Interior
- HeatingCentral
- CoolingCentral Air
- FireplaceYes
- FireplacesLiving Room
- # of Stories2
- StoriesTwo
Interior Features
High Ceilings, Recessed Lighting, Walk-In Closet(s), Furnished, Living Room Deck Attached, Multiple Staircases
Appliances
Barbecue, Dishwasher, Disposal, Refrigerator, Dryer, Washer, Convection Oven, Oven
Exterior
- Lot DescriptionBack Yard
Windows
Blinds, Custom Covering(s), Tinted Windows
Additional Information
- Date ListedSeptember 25th, 2025
- Days on Market91
Listing Details
- AgentKaylin Pena
- OfficeKeller Williams Larchmont
Price Change History for 1545 Marlay Dr, Los Angeles, (MLS® #25597677)
| Date | Details | Change |
|---|---|---|
| Price Reduced from $19,995 to $15,000 |
Kaylin Pena, Keller Williams Larchmont.
Based on information from California Regional Multiple Listing Service, Inc. as of December 29th, 2025 at 5:50am PST. This information is for your personal, non-commercial use and may not be used for any purpose other than to identify prospective properties you may be interested in purchasing. Display of MLS data is usually deemed reliable but is NOT guaranteed accurate by the MLS. Buyers are responsible for verifying the accuracy of all information and should investigate the data themselves or retain appropriate professionals. Information from sources other than the Listing Agent may have been included in the MLS data. Unless otherwise specified in writing, Broker/Agent has not and will not verify any information obtained from other sources. The Broker/Agent providing the information contained herein may or may not have been the Listing and/or Selling Agent.



