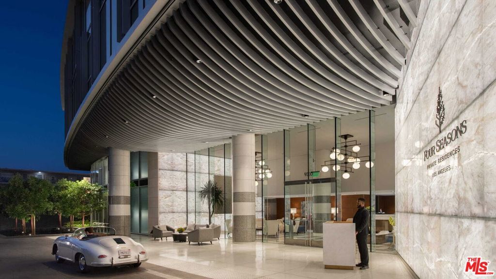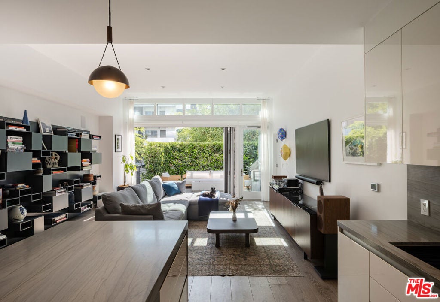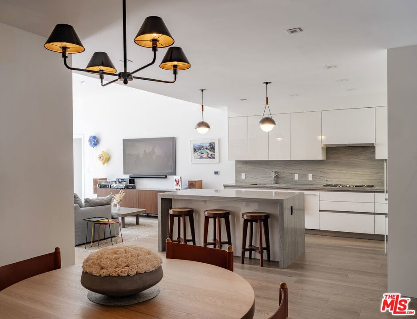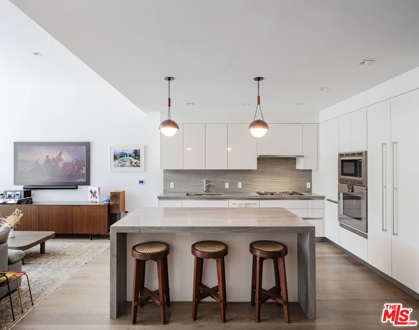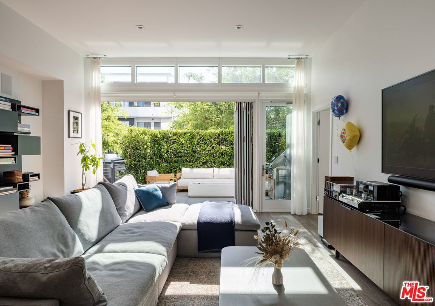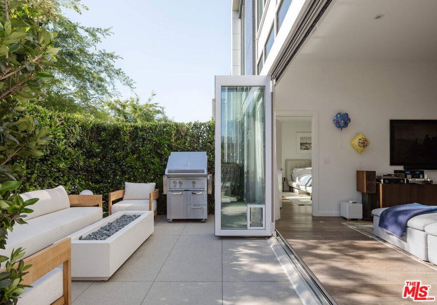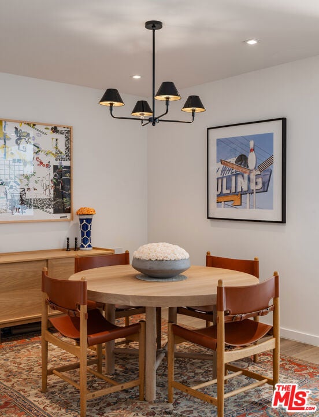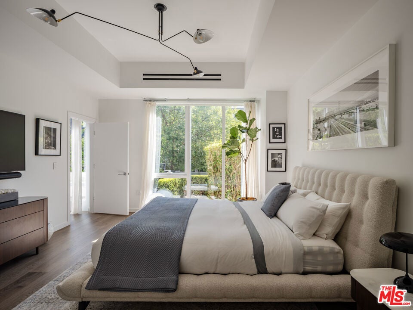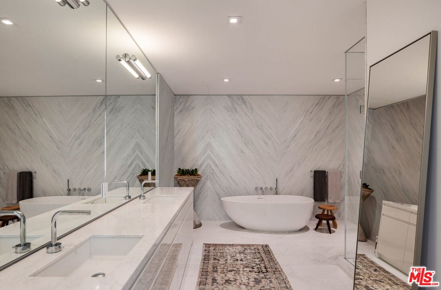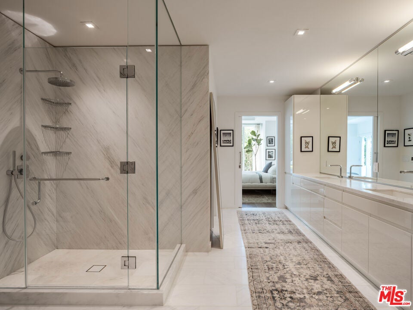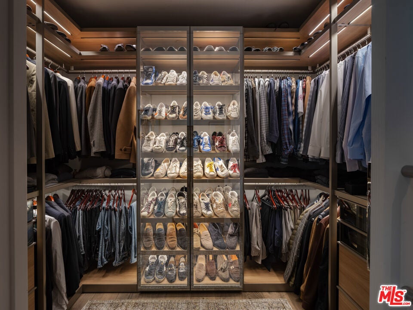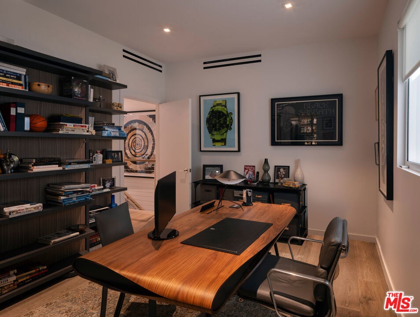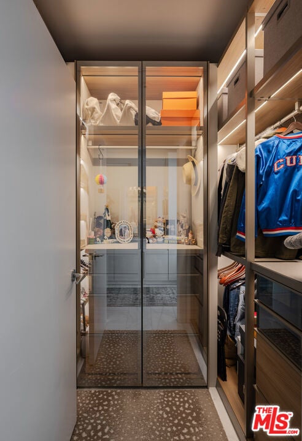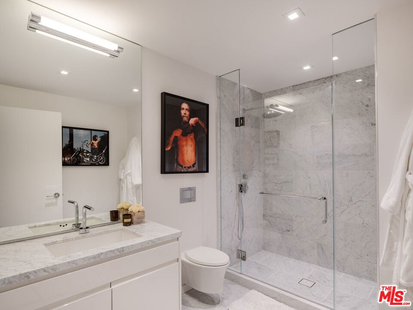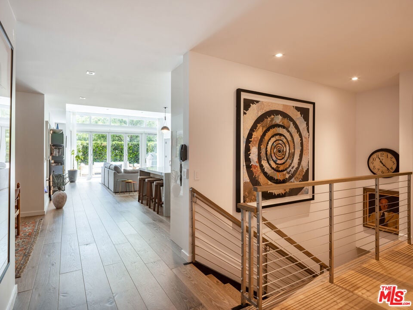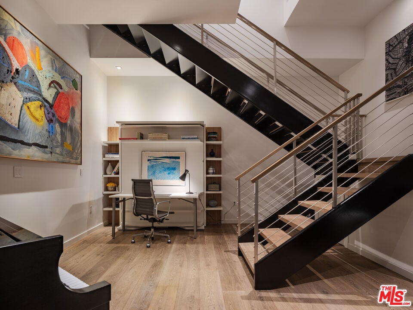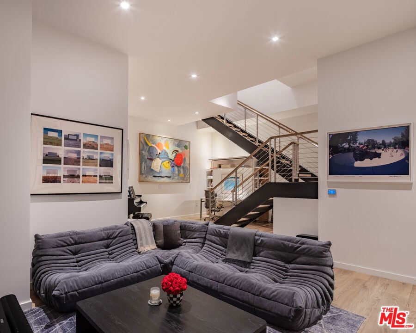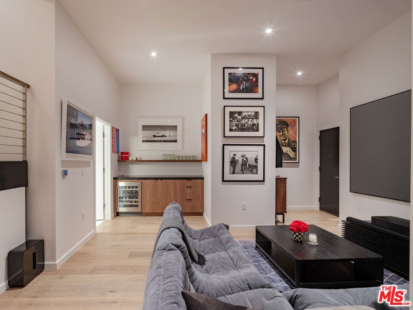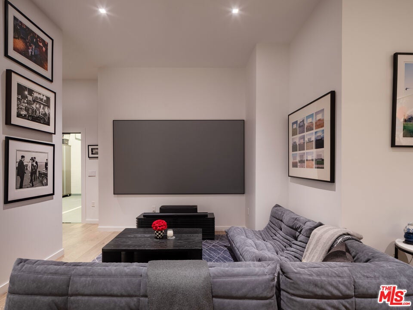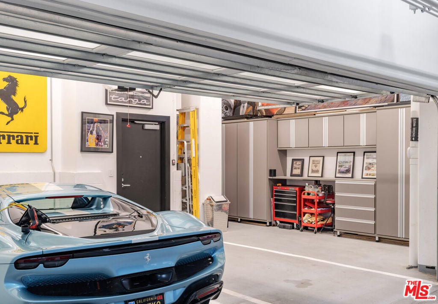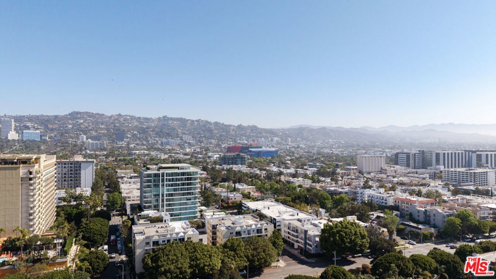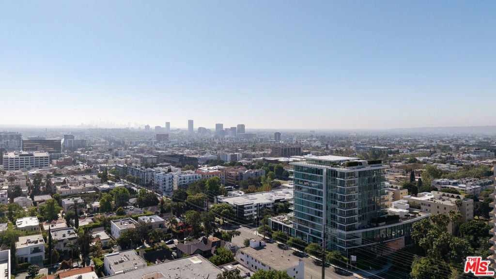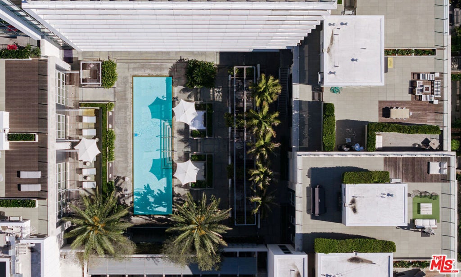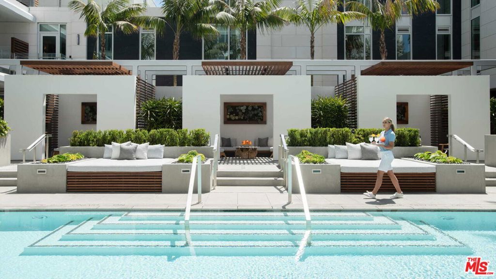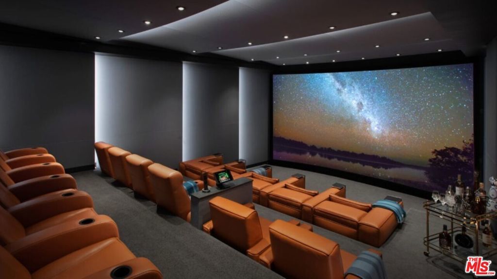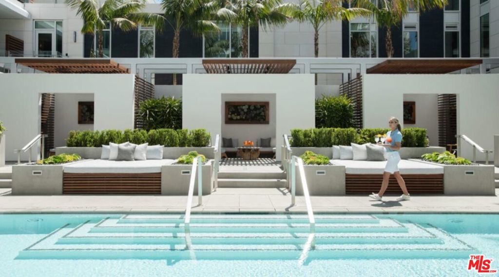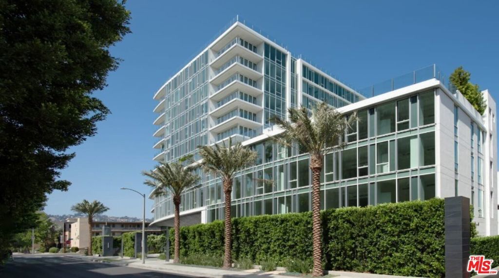- 2 Beds
- 3 Baths
- 2,320 Sqft
- 1.29 Acres
9000 W 3rd Street # 103
This sophisticated two-story townhouse-style residence spans over 2,300 square feet and offers 2 bedrooms, 3 bathrooms, and seamless indoor-outdoor living. The main level boasts soaring ceilings and expansive windows that flood the open-concept living room and chef's kitchen with natural light. Outfitted with premium appliances from Gaggenau and Miele, the kitchen is designed for both function and elegance. The luxurious primary suite features custom Poliform closets and a spa-inspired bathroom with a soaking tub, oversized shower, and dual vanities. The lower level includes a quiet den or office space, a full bathroom, and direct access to a private two-car subterranean garage with an EV charger, in addition to a third deeded parking spot. Residents enjoy the world-class service and amenities synonymous with the Four Seasons brand, including a 24-hour concierge and valet, a residents-only pool, fitness center designed by Harley Pasternak, IMAX theater, private lounge, and on-site restaurant. Ideally located minutes from the finest dining, shopping, and entertainment in Beverly Hills and West Hollywood.
Essential Information
- MLS® #25598831
- Price$3,395,000
- Bedrooms2
- Bathrooms3.00
- Full Baths3
- Square Footage2,320
- Acres1.29
- Year Built2018
- TypeResidential
- Sub-TypeCondominium
- StyleModern
- StatusActive
Community Information
- Address9000 W 3rd Street # 103
- CityLos Angeles
- CountyLos Angeles
- Zip Code90048
Area
C19 - Beverly Center-Miracle Mile
Amenities
- Parking Spaces3
- # of Garages2
- ViewNone
- Has PoolYes
- PoolAssociation
Amenities
Controlled Access, Pool, Security
Parking
Door-Multi, Garage, Private, Valet
Garages
Door-Multi, Garage, Private, Valet
Interior
- InteriorTile, Wood
- HeatingForced Air
- CoolingCentral Air
- FireplaceYes
- FireplacesOutside
- # of Stories12
- StoriesTwo
Interior Features
High Ceilings, Recessed Lighting, Walk-In Closet(s)
Appliances
Dishwasher, Gas Cooktop, Disposal, Gas Range, Dryer
Exterior
- Exterior FeaturesFire Pit
Additional Information
- Date ListedSeptember 29th, 2025
- Days on Market53
- ZoningLAR4
- HOA Fees8048.05
- HOA Fees Freq.Monthly
Listing Details
- AgentCameron Smith
- OfficePlus Real Estate
Cameron Smith, Plus Real Estate.
Based on information from California Regional Multiple Listing Service, Inc. as of November 21st, 2025 at 8:25pm PST. This information is for your personal, non-commercial use and may not be used for any purpose other than to identify prospective properties you may be interested in purchasing. Display of MLS data is usually deemed reliable but is NOT guaranteed accurate by the MLS. Buyers are responsible for verifying the accuracy of all information and should investigate the data themselves or retain appropriate professionals. Information from sources other than the Listing Agent may have been included in the MLS data. Unless otherwise specified in writing, Broker/Agent has not and will not verify any information obtained from other sources. The Broker/Agent providing the information contained herein may or may not have been the Listing and/or Selling Agent.



