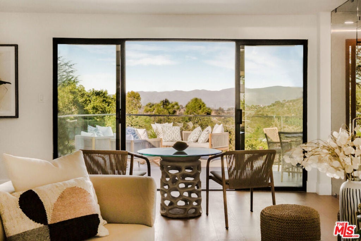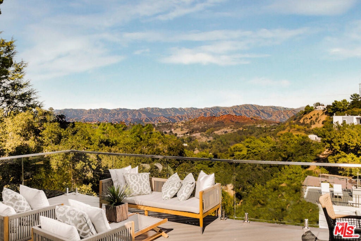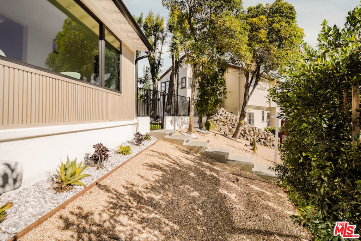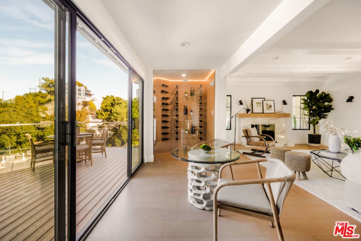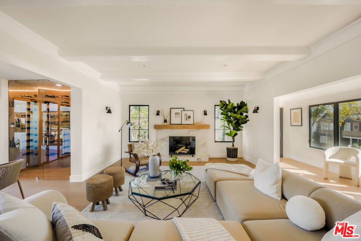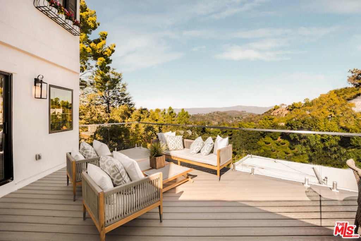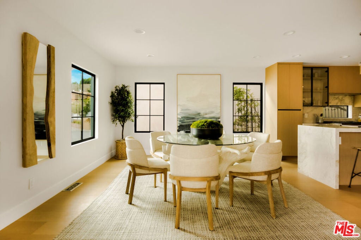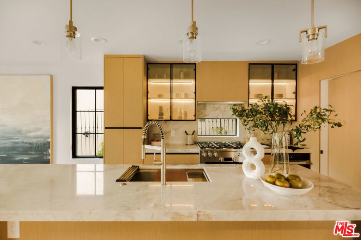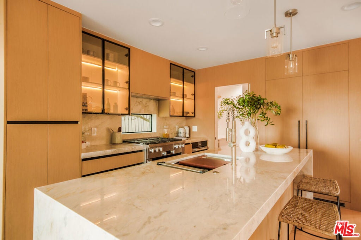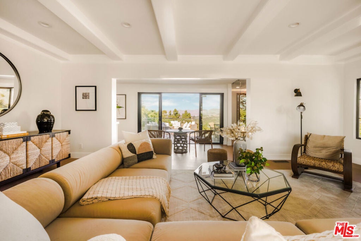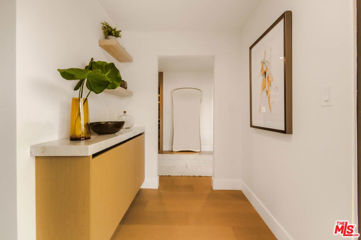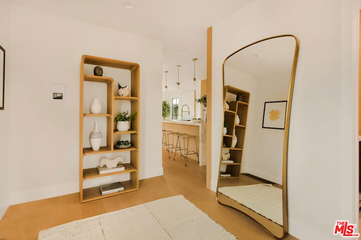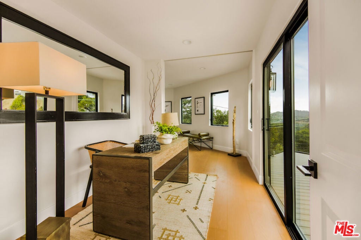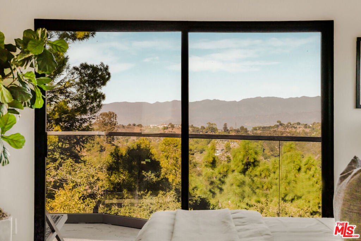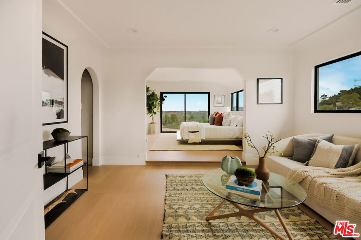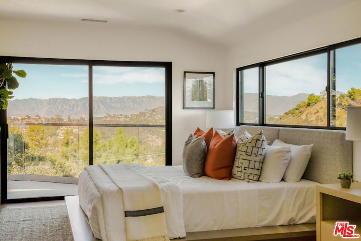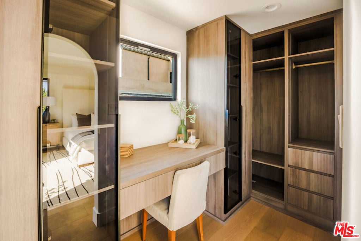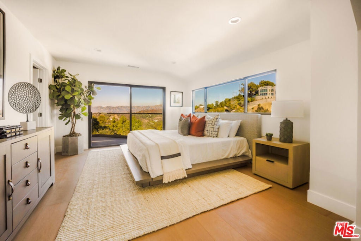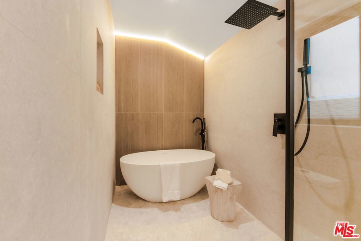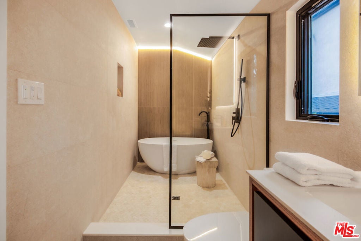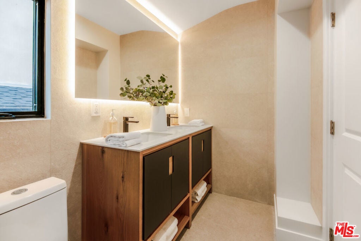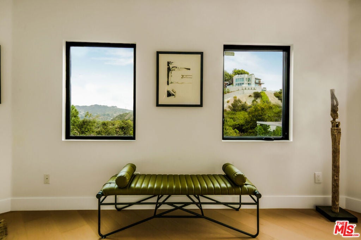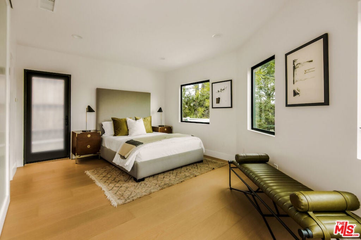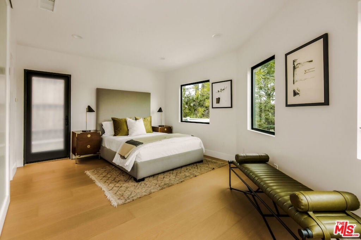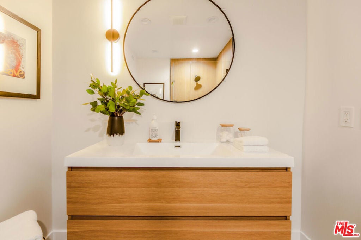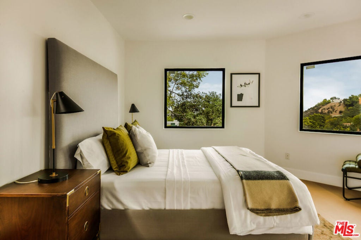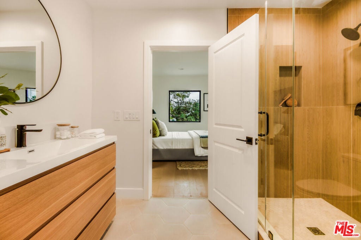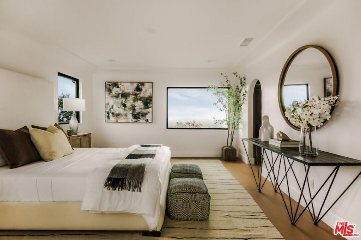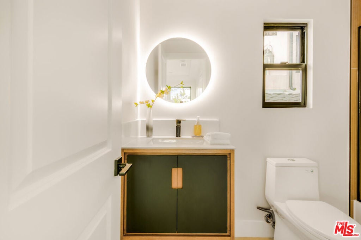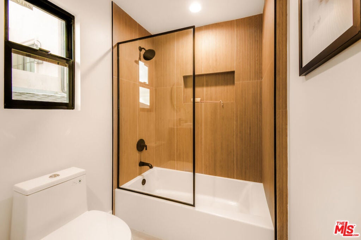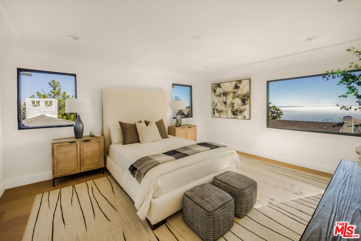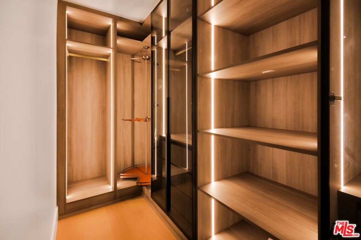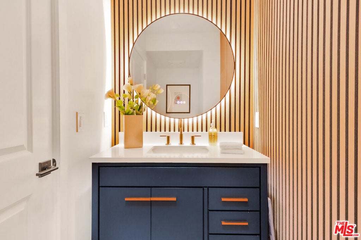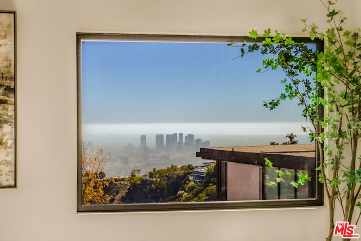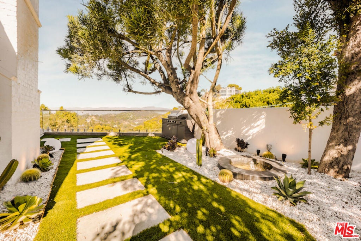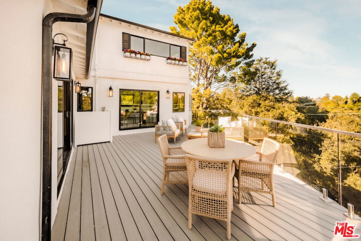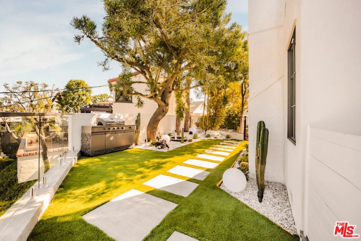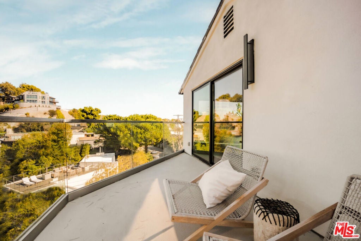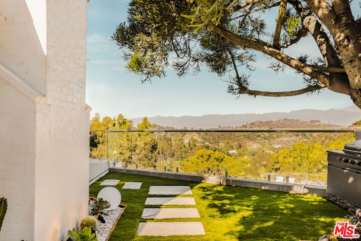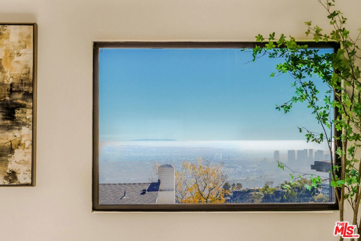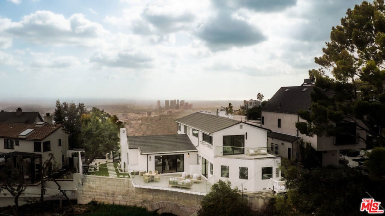- 3 Beds
- 4 Baths
- 2,740 Sqft
- .12 Acres
8921 Appian Way
Showcasing captivating city views from its hillside perch, this newly reimagined modern residence in the iconic Hollywood Hills embodies the essence of contemporary California living. Spanning approximately 2,740 sq. ft., the home features wide-plank select-grade hardwood floors, light-filled open spaces, and a seamless indoor-outdoor flow designed to embrace the surrounding vistas. The chef's kitchen impresses with custom real-wood cabinetry, brand-new Miele appliances, and Calacatta Gold marble countertops. The primary suite offers a spa-inspired bath, custom walk-in closet, and private balcony overlooking the glittering city below. Additional bedrooms provide flexibility for guests, family, or a home office, including a guest suite/studio with a private entrance. Multiple terraces and a canyon-view deck create the perfect setting for relaxation and entertaining. Ideally located within the coveted Wonderland School District, with easy access to Laurel Canyon, Sunset Blvd, and Mulholland Drive.
Essential Information
- MLS® #25599569
- Price$3,190,000
- Bedrooms3
- Bathrooms4.00
- Full Baths3
- Half Baths1
- Square Footage2,740
- Acres0.12
- Year Built1934
- TypeResidential
- Sub-TypeSingle Family Residence
- StyleContemporary
- StatusActive
Community Information
- Address8921 Appian Way
- CityLos Angeles
- CountyLos Angeles
- Zip Code90046
Area
C03 - Sunset Strip - Hollywood Hills West
Amenities
- Parking Spaces2
- ParkingDoor-Multi, Garage
- GaragesDoor-Multi, Garage
- ViewCity Lights, Canyon
- PoolNone
Interior
- InteriorWood
- HeatingCentral, Natural Gas
- CoolingCentral Air
- FireplaceYes
- FireplacesFamily Room
- # of Stories2
- StoriesTwo
Interior Features
Eat-in Kitchen, Walk-In Closet(s), Wine Cellar
Appliances
Dishwasher, Microwave, Oven, Refrigerator
Additional Information
- Date ListedOctober 14th, 2025
- Days on Market39
- ZoningLAR1
Listing Details
- AgentDaniel Cerecedes
- OfficeCarolwood Estates
Daniel Cerecedes, Carolwood Estates.
Based on information from California Regional Multiple Listing Service, Inc. as of November 22nd, 2025 at 11:20am PST. This information is for your personal, non-commercial use and may not be used for any purpose other than to identify prospective properties you may be interested in purchasing. Display of MLS data is usually deemed reliable but is NOT guaranteed accurate by the MLS. Buyers are responsible for verifying the accuracy of all information and should investigate the data themselves or retain appropriate professionals. Information from sources other than the Listing Agent may have been included in the MLS data. Unless otherwise specified in writing, Broker/Agent has not and will not verify any information obtained from other sources. The Broker/Agent providing the information contained herein may or may not have been the Listing and/or Selling Agent.



