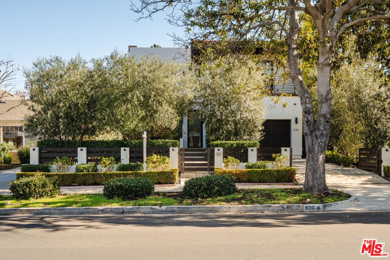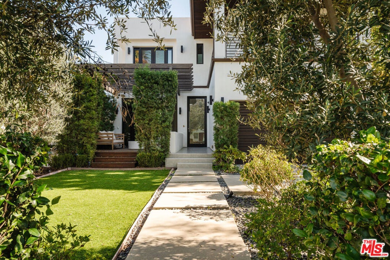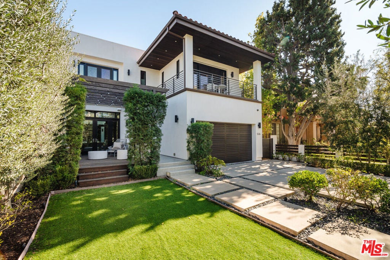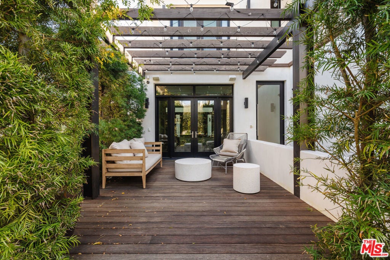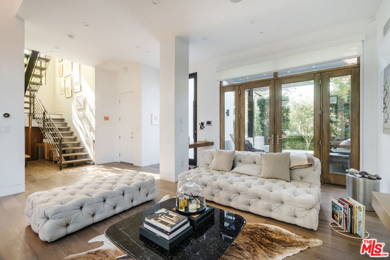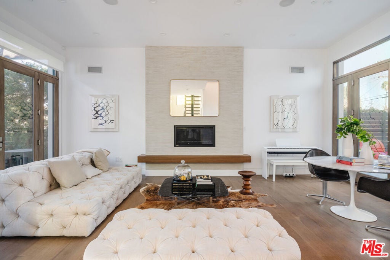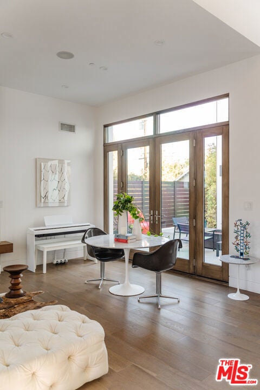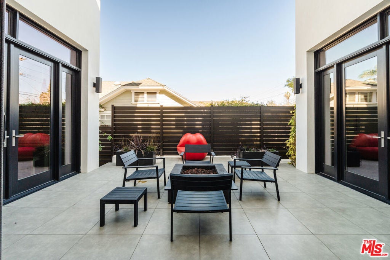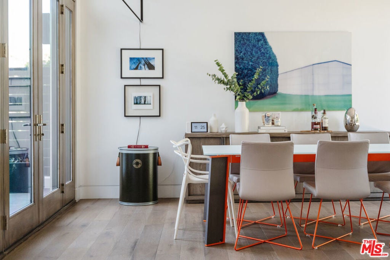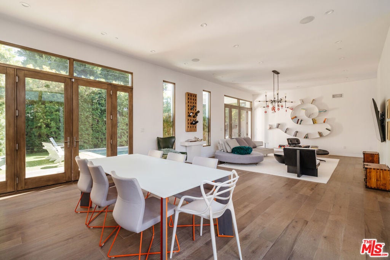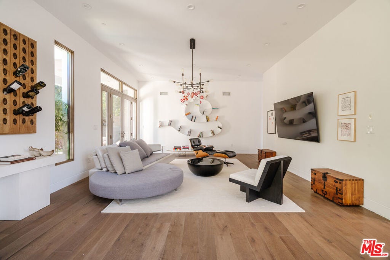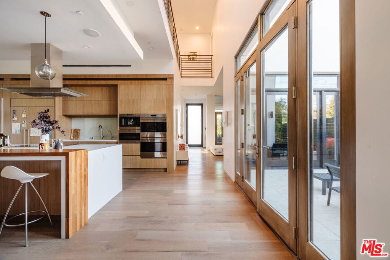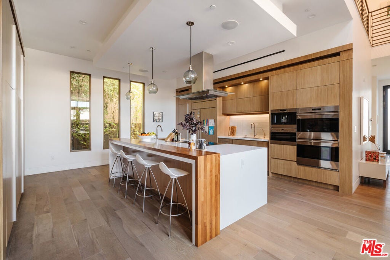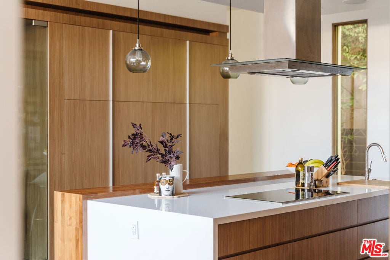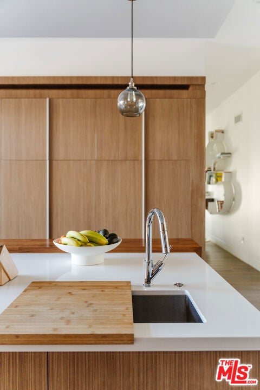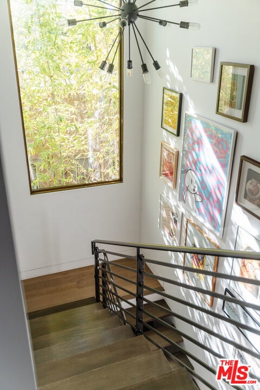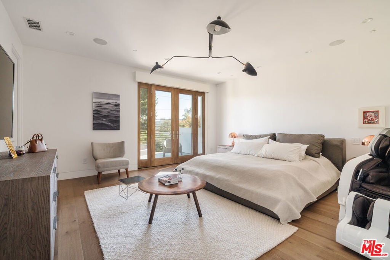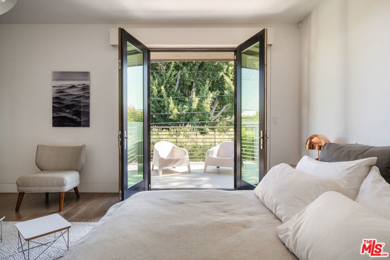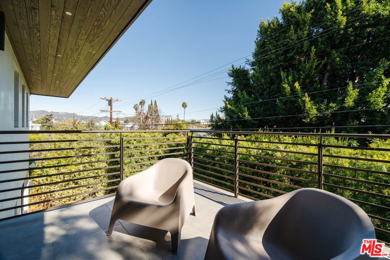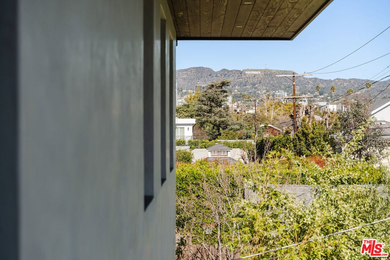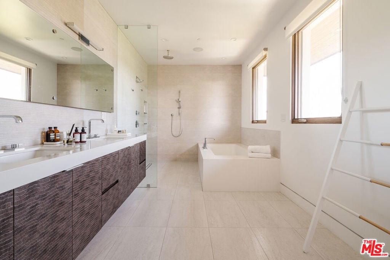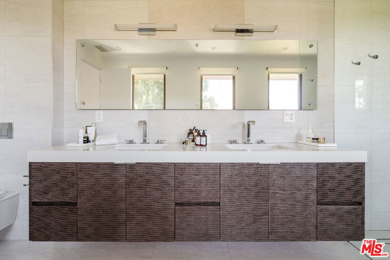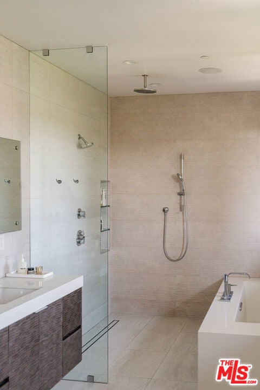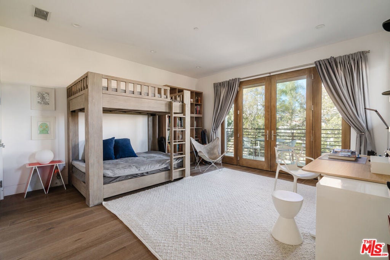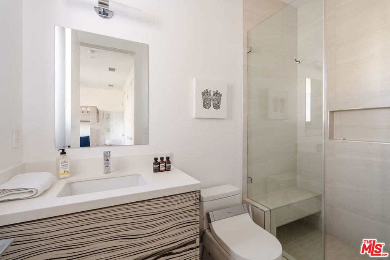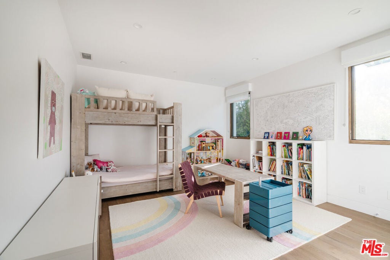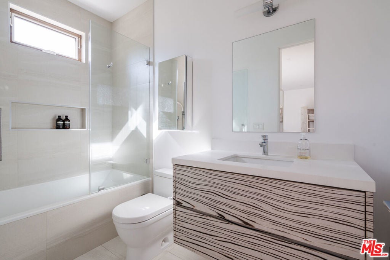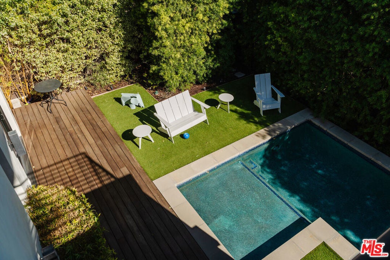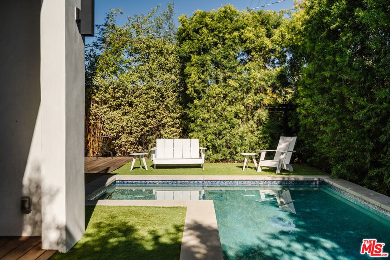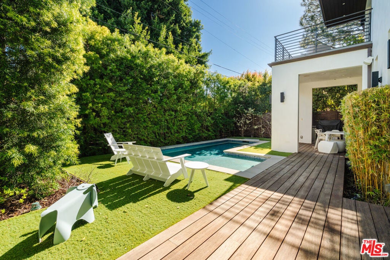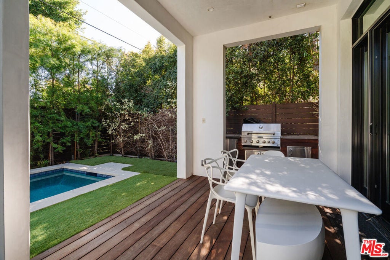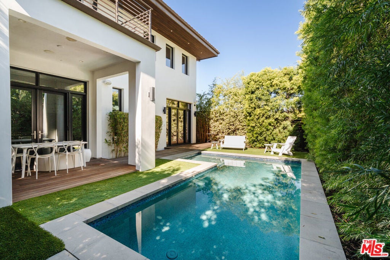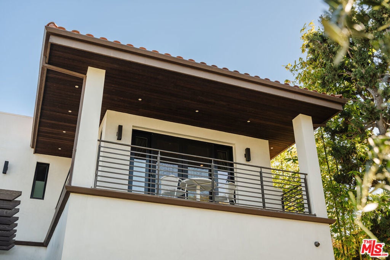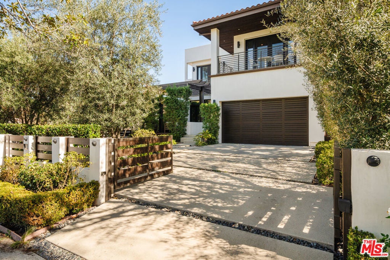- 4 Beds
- 5 Baths
- 4,270 Sqft
- .16 Acres
536 N Arden Boulevard
Situated on a beautiful tree-lined street in Larchmont Village awaits this stunning, warm contemporary estate. Thoughtful design combined with top-of-the-line finishes make this home an absolute dream. Set behind gates and lush landscaping, the home provides a serene & private environment for residents. At the heart of the home is the gorgeous chef's kitchen complete with Sub-Zero and Wolf appliances, walk-in pantry, wine display, eat-in center island, and extensive cabinetry. The main living space is accented by floor-to-ceiling glass doors which seamlessly flow to the backyard oasis with a sparkling pool. Ascend to the second level where you will find three well-appointed guest suites and the stunning primary with walk-in closet, private balcony, & spa-like bath. Additional home features include smart home technology, Hollywood sign views, interior courtyard for al fresco living / dining, luxurious first-level powder room, tranquil front patio, laundry room, garage with bonus driveway parking, and so much more! Ideally situated, this home is just a stone's throw from the best shops, restaurants, and entertainment on Melrose and Beverly.
Essential Information
- MLS® #25599883
- Price$3,995,000
- Bedrooms4
- Bathrooms5.00
- Full Baths5
- Square Footage4,270
- Acres0.16
- Year Built2015
- TypeResidential
- Sub-TypeSingle Family Residence
- StyleContemporary
- StatusActive
Community Information
- Address536 N Arden Boulevard
- AreaC18 - Hancock Park-Wilshire
- CityLos Angeles
- CountyLos Angeles
- Zip Code90004
Amenities
- Parking Spaces4
- ParkingCovered, Driveway
- # of Garages2
- GaragesCovered, Driveway
- ViewHills
- Has PoolYes
- PoolIn Ground
Interior
- InteriorTile, Wood
- Interior FeaturesWalk-In Closet(s)
- HeatingCentral
- CoolingCentral Air
- FireplaceYes
- FireplacesLiving Room
- # of Stories2
- StoriesTwo
Appliances
Dishwasher, Microwave, Refrigerator
Additional Information
- Date ListedOctober 2nd, 2025
- Days on Market46
- ZoningLAR1
Listing Details
- AgentLisa Diane Sockolov
- OfficeCarolwood Estates
Lisa Diane Sockolov, Carolwood Estates.
Based on information from California Regional Multiple Listing Service, Inc. as of November 20th, 2025 at 5:56pm PST. This information is for your personal, non-commercial use and may not be used for any purpose other than to identify prospective properties you may be interested in purchasing. Display of MLS data is usually deemed reliable but is NOT guaranteed accurate by the MLS. Buyers are responsible for verifying the accuracy of all information and should investigate the data themselves or retain appropriate professionals. Information from sources other than the Listing Agent may have been included in the MLS data. Unless otherwise specified in writing, Broker/Agent has not and will not verify any information obtained from other sources. The Broker/Agent providing the information contained herein may or may not have been the Listing and/or Selling Agent.



