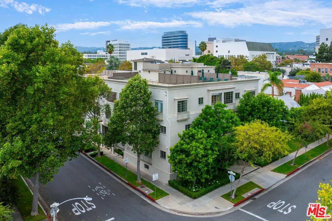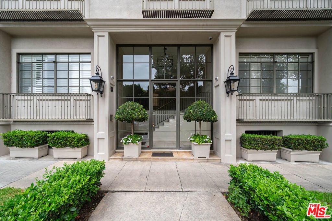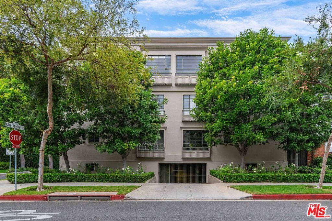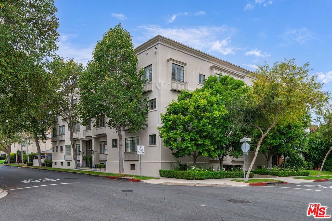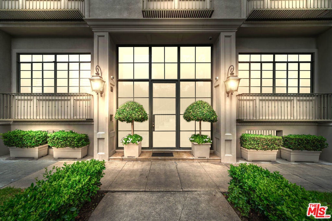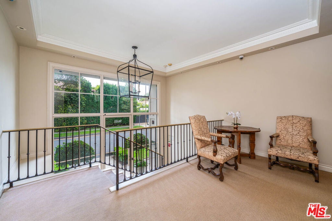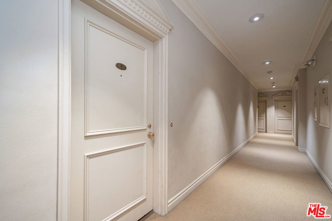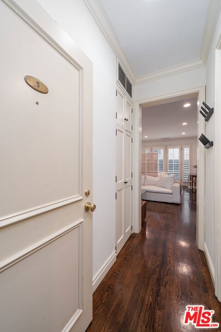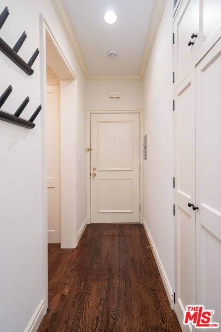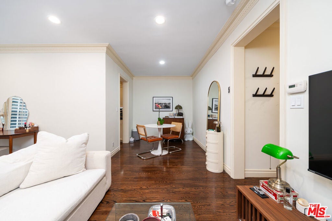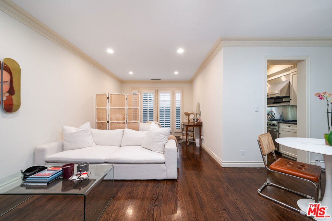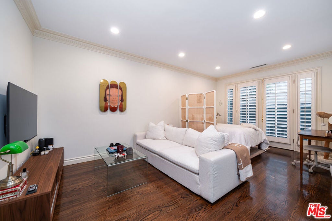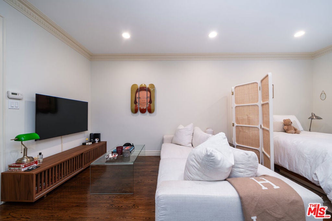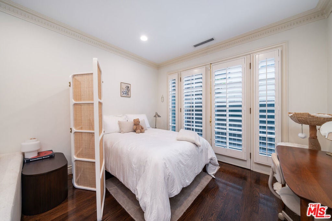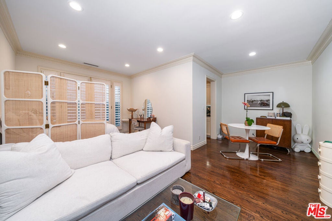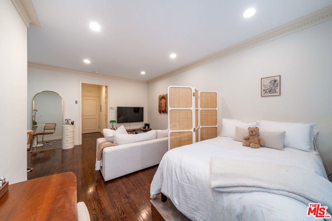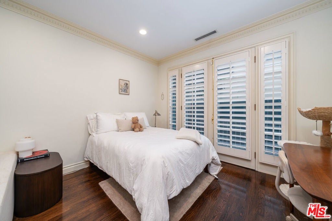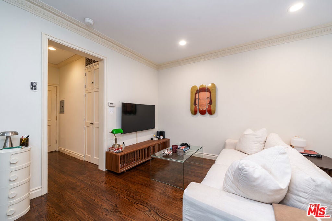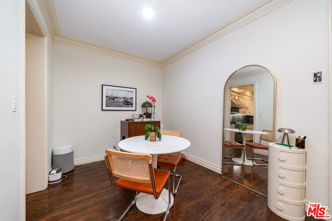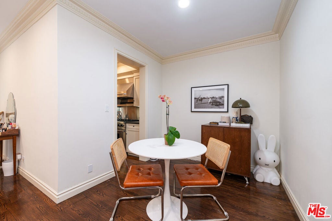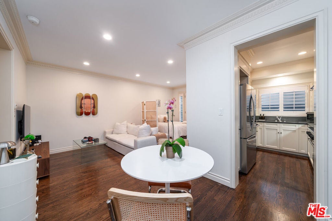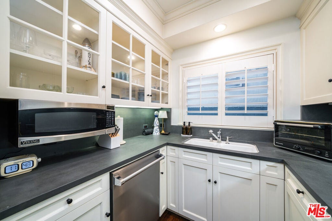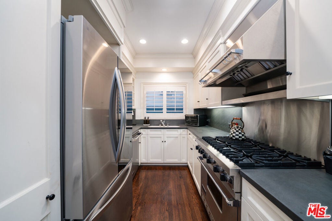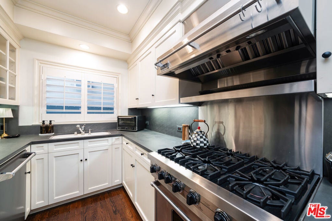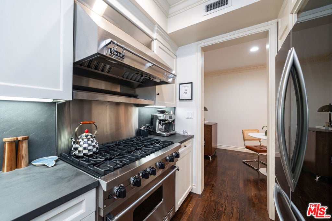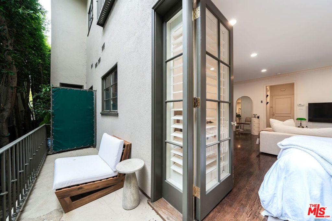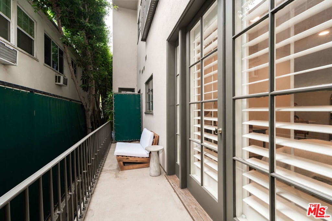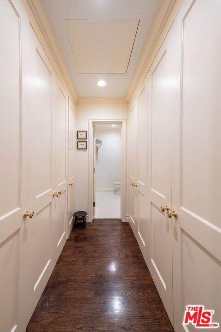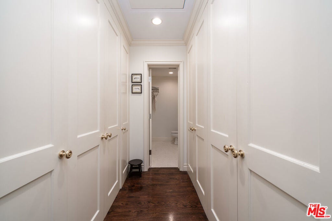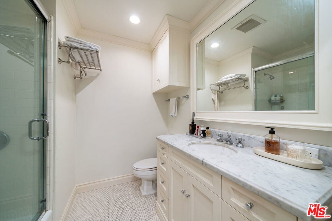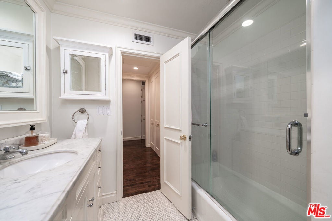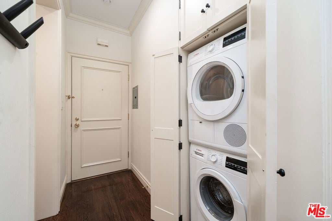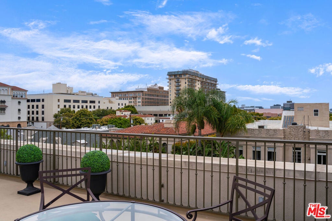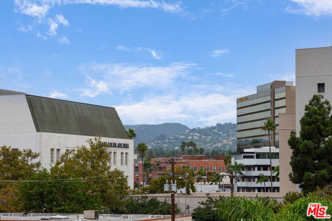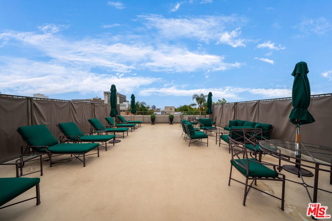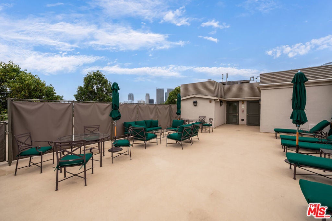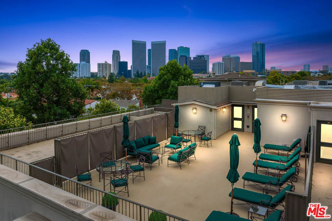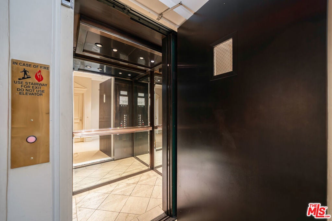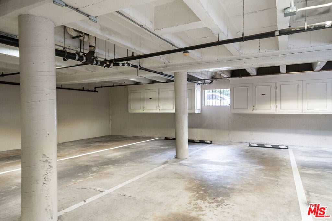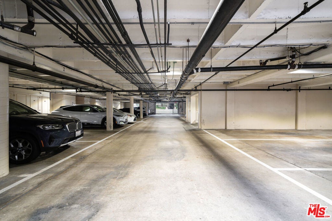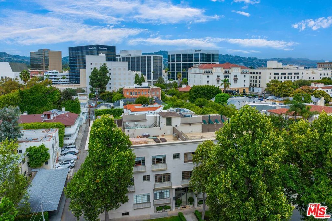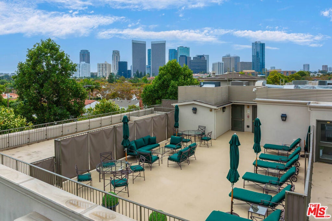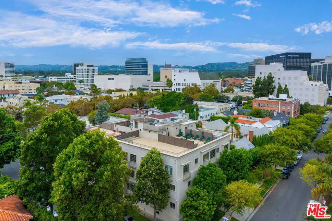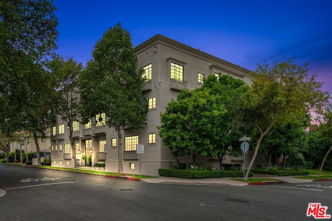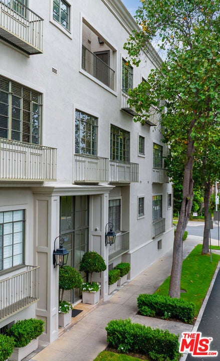- 1 Bath
- 550 Sqft
- .22 Acres
- 33 DOM
9601 Charleville Boulevard # 5
Manhattan-Style Pied--Terre sophisticated and upscale, this remodeled residence is located just steps from world-class shopping and dining, moments from Saks Fifth Avenue, the Beverly Wilshire Hotel, and Rodeo Drive. Designed to perfection by acclaimed interior designer Waldo Fernandez and architect Peter Choate, the stylish condo features a gourmet galley kitchen with a Viking six-burner stove, bluestone marble countertops, stainless steel appliances, and rich solid oak hardwood floors. High ceilings with crown molding, a luxurious marble bath, and French doors with custom plantation shutters create an elegant, inviting atmosphere. Additional highlights include a private terrace, Bosch washer/dryer, central heat & air, and two tandem parking spaces with locked storage in a secure gated garage. The building offers a rooftop deck with sweeping Century City and Beverly Hills views, concierge-level security with cameras, and elevator access. The tenant is currently occupied until the end of 2026, as per the lease agreement.
Essential Information
- MLS® #25599903
- Price$799,000
- Bathrooms1.00
- Full Baths1
- Square Footage550
- Acres0.22
- Year Built1954
- TypeResidential
- Sub-TypeCondominium
- StatusActive
Community Information
- Address9601 Charleville Boulevard # 5
- AreaC01 - Beverly Hills
- CityBeverly Hills
- CountyLos Angeles
- Zip Code90212
Amenities
- AmenitiesSecurity
- ViewNone
- PoolNone
Parking
Assigned, Door-Multi, Garage, Community Structure, On Street, Tandem
Garages
Assigned, Door-Multi, Garage, Community Structure, On Street, Tandem
Interior
- InteriorTile
- HeatingCentral, Forced Air
- CoolingCentral Air
- FireplacesNone
- StoriesOne
Interior Features
Balcony, Crown Molding, Separate/Formal Dining Room, Recessed Lighting
Appliances
Built-In, Dishwasher, Disposal, Gas Oven, Microwave, Range, Refrigerator, Dryer, Washer
Exterior
- ExteriorStucco
- WindowsPlantation Shutters
- ConstructionStucco
Additional Information
- Date ListedOctober 1st, 2025
- Days on Market33
- ZoningBHR4YY
- HOA Fees920
- HOA Fees Freq.Monthly
Listing Details
- AgentLenny Lerman
- OfficeKeller Williams Beverly Hills
Lenny Lerman, Keller Williams Beverly Hills.
Based on information from California Regional Multiple Listing Service, Inc. as of November 3rd, 2025 at 3:10am PST. This information is for your personal, non-commercial use and may not be used for any purpose other than to identify prospective properties you may be interested in purchasing. Display of MLS data is usually deemed reliable but is NOT guaranteed accurate by the MLS. Buyers are responsible for verifying the accuracy of all information and should investigate the data themselves or retain appropriate professionals. Information from sources other than the Listing Agent may have been included in the MLS data. Unless otherwise specified in writing, Broker/Agent has not and will not verify any information obtained from other sources. The Broker/Agent providing the information contained herein may or may not have been the Listing and/or Selling Agent.



