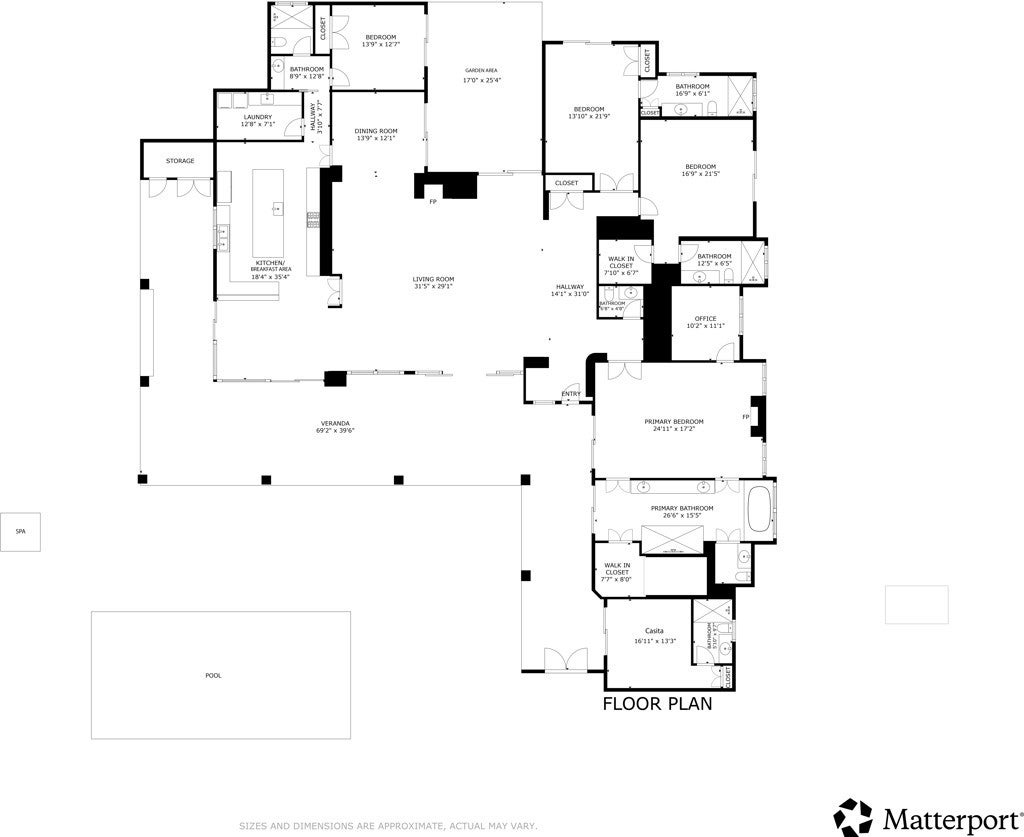- 5 Beds
- 6 Baths
- 5,173 Sqft
- .41 Acres
71000 Tamarisk Lane
Dramatic contemporary at Tamarisk, Rancho Mirage. Designed by architects Holden & Johnson and reimagined by acclaimed designer Xorin Balbes, whose work Architectural Digest praised as "not just homes, but a whole philosophy for living." Set on an elevated corner lot with expansive, unobstructed South and West mountain views that deliver the ultimate wow factor, this residence embodies the essence of desert resort living. Terraced pool and spa areas are framed by covered outdoor lounges, dining terraces, and desert modern landscaping where sculpted boulders, native plantings, and dramatic lighting complement the architecture and heighten its connection to the surrounding mountains. Inside, soaring ceilings and fluid entertaining spaces are anchored by a signature sunken bar and formal dining room. The modernist chef's kitchen blends clean lines with glass-framed breakfast area and counter seating, featuring Sub-Zero refrigeration, Miele double ovens, Gaggenau dishwashers, and a built-in espresso station. Smooth plaster walls, fine stone surfaces, custom wood detailing, and new flooring add warmth and refinement throughout. Five ensuite bedrooms enjoy excellent separation, including a primary retreat with private gym or office. Nearly 5,200 square feet of sophisticated design with owned solar, Lutron lighting, full home automation, and a two-car garage plus golf cart parking. A timeless architectural compound adjacent to Tamarisk Country Club.
Essential Information
- MLS® #25600575PS
- Price$4,950,000
- Bedrooms5
- Bathrooms6.00
- Full Baths5
- Half Baths1
- Square Footage5,173
- Acres0.41
- Year Built1985
- TypeResidential
- Sub-TypeSingle Family Residence
- StyleContemporary
- StatusActive
Community Information
- Address71000 Tamarisk Lane
- Area321 - Rancho Mirage
- SubdivisionTamarisk Country Club
- CityRancho Mirage
- CountyRiverside
- Zip Code92270
Amenities
- Parking Spaces2
- ViewMountain(s), Panoramic, Pool
- Has PoolYes
- PoolGunite, Private
Parking
Door-Multi, Direct Access, Driveway, Garage, Golf Cart Garage
Garages
Door-Multi, Direct Access, Driveway, Garage, Golf Cart Garage
Interior
- InteriorTile
- HeatingCentral, Zoned
- CoolingCentral Air
- FireplaceYes
- FireplacesLiving Room
- # of Stories1
- StoriesOne
Interior Features
Wet Bar, Breakfast Bar, Ceiling Fan(s), High Ceilings, Recessed Lighting, Storage, Dressing Area, Utility Room, Walk-In Pantry
Appliances
Barbecue, Double Oven, Dishwasher, Gas Cooktop, Disposal, Microwave, Refrigerator, Range Hood, Dryer, Washer, Built-In
Exterior
- ExteriorStucco
- Lot DescriptionLawn
- WindowsScreens, Custom Covering(s)
- ConstructionStucco
- FoundationSlab
Additional Information
- Date ListedOctober 7th, 2025
- Days on Market6
- ZoningESF
Listing Details
- AgentBrady Sandahl
- OfficeKeller Williams Luxury Homes
Brady Sandahl, Keller Williams Luxury Homes.
Based on information from California Regional Multiple Listing Service, Inc. as of October 13th, 2025 at 3:45am PDT. This information is for your personal, non-commercial use and may not be used for any purpose other than to identify prospective properties you may be interested in purchasing. Display of MLS data is usually deemed reliable but is NOT guaranteed accurate by the MLS. Buyers are responsible for verifying the accuracy of all information and should investigate the data themselves or retain appropriate professionals. Information from sources other than the Listing Agent may have been included in the MLS data. Unless otherwise specified in writing, Broker/Agent has not and will not verify any information obtained from other sources. The Broker/Agent providing the information contained herein may or may not have been the Listing and/or Selling Agent.






























































