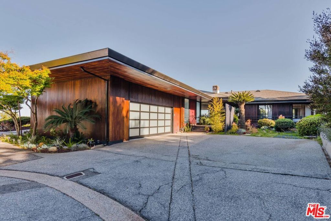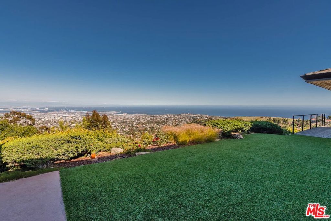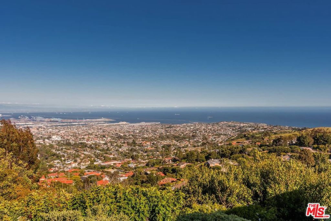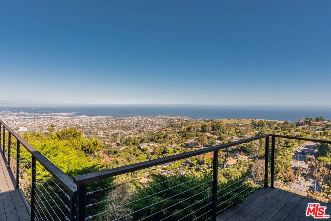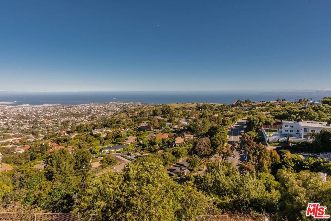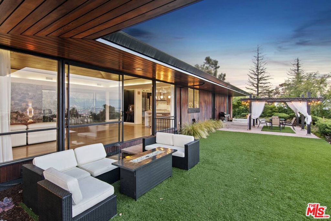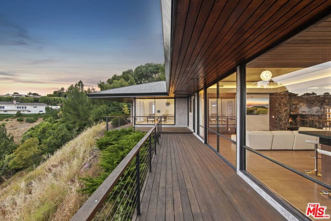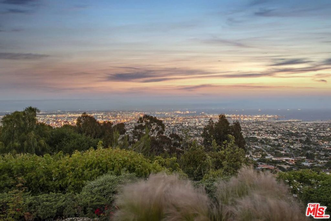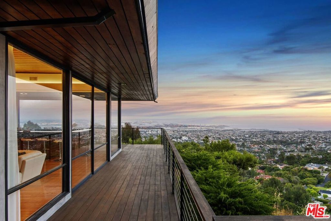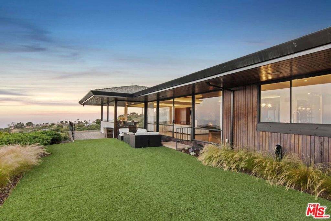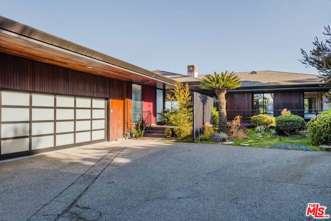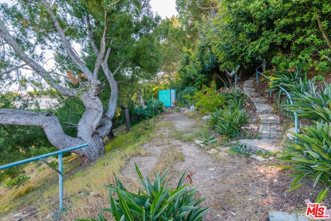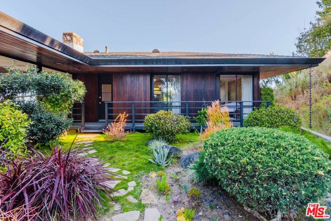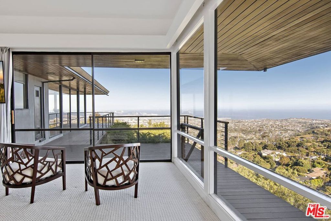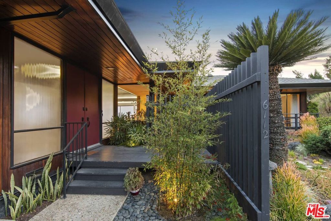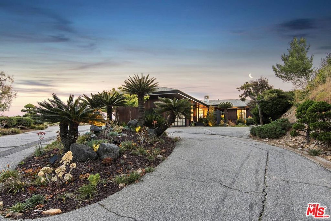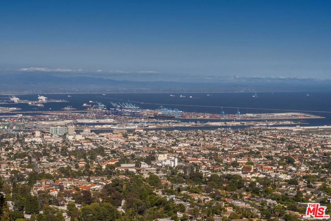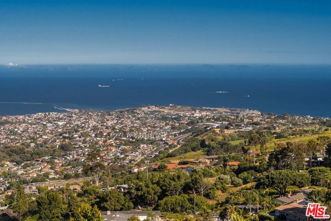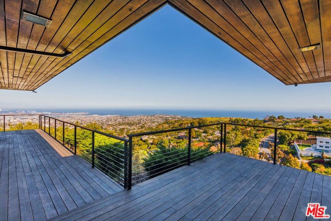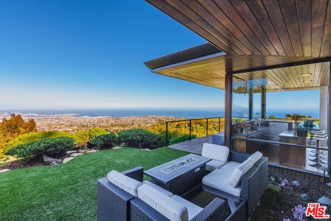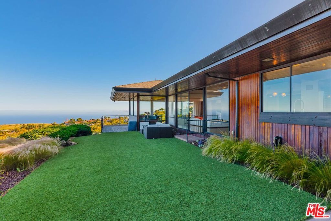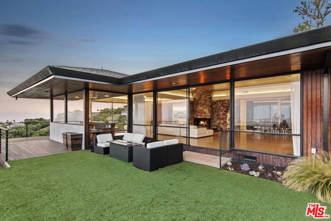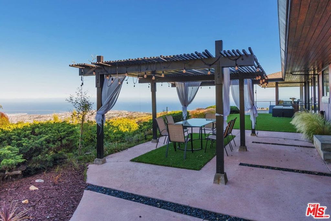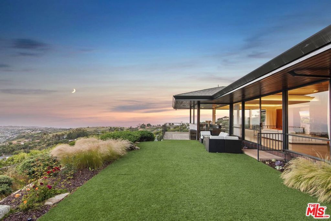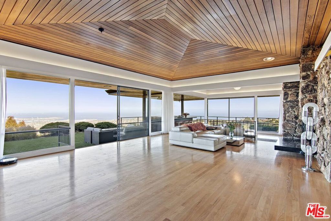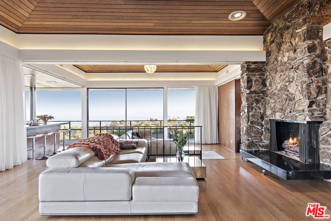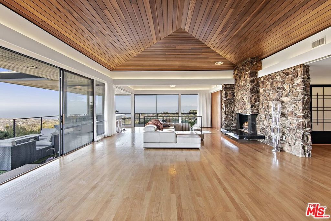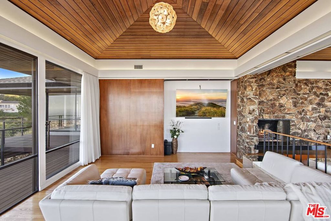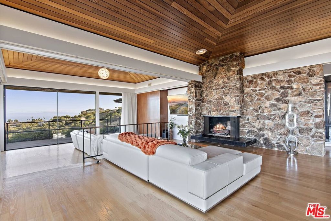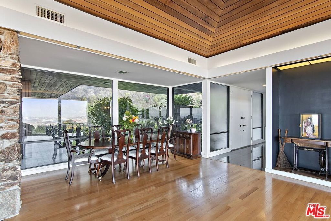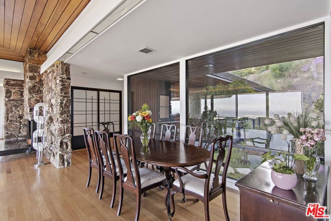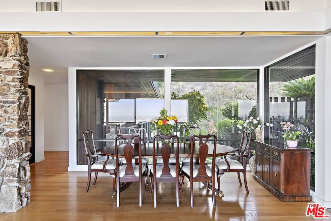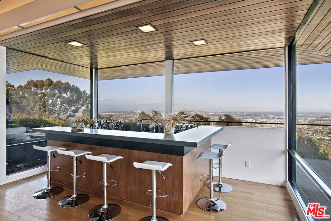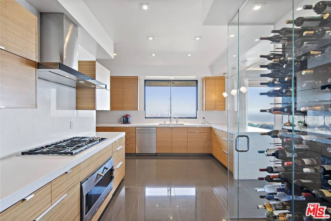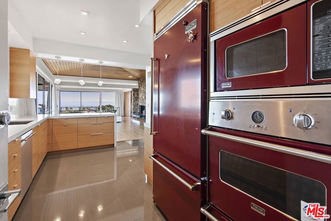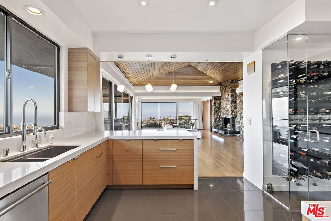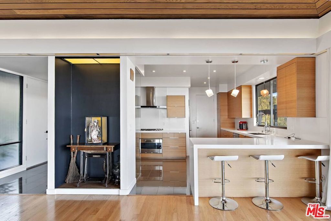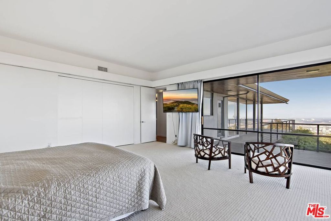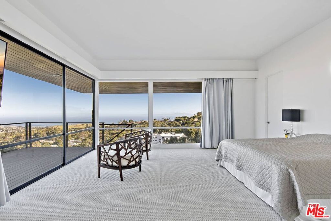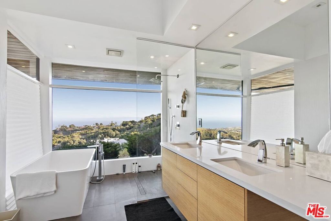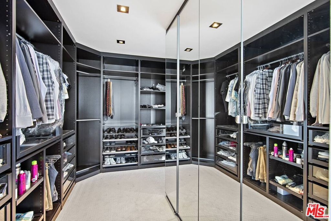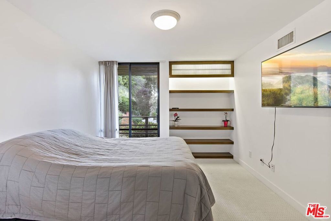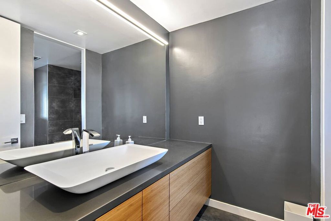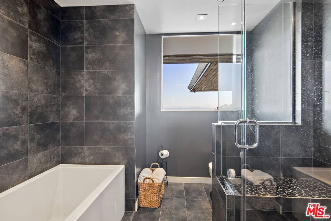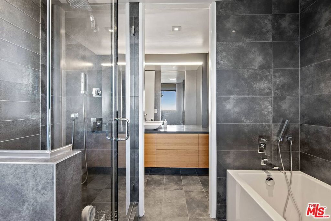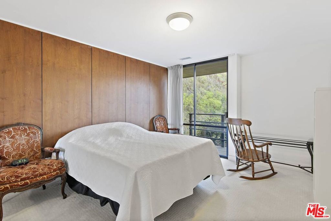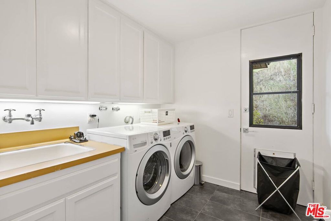- 3 Beds
- 3 Baths
- 3,166 Sqft
- 1½ Acres
6112 Via Subida
One of a kind private and gated estate perched above the hills of Palos Verdes with breath taking unobstructed views of Pacific Ocean, Catalina Island, San Pedro harbor, city lights and mountains. This extraordinary single level home sitting on more than an acre of land offers open floor plan with 3 bedrooms, a bonus room and 3 bathrooms. Kitchen opens to dining area, large family room, with a cozy fireplace adjacent to the living room and a large wet bar making it a spacious great room, all looking out to the incredible views through large full height glass doors and windows. Remodeled kitchen and baths showcase top of the line appliances, designer tiles and fixtures. Large decks and turf backyard compliment the space for large gatherings. Oversized two car garage and circular driveway offer plenty of parking. This sophisticated and inviting compound is the ideal place to call home close enough to everything, but far enough to relax in absolute privacy and serenity. Must see!
Essential Information
- MLS® #25600933
- Price$9,000
- Bedrooms3
- Bathrooms3.00
- Full Baths2
- Half Baths1
- Square Footage3,166
- Acres1.05
- Year Built1966
- TypeResidential Lease
- Sub-TypeSingle Family Residence
- StyleContemporary
- StatusActive
Community Information
- Address6112 Via Subida
- Area167 - PV Dr East
- CityRancho Palos Verdes
- CountyLos Angeles
- Zip Code90275
Amenities
- Parking Spaces10
- PoolNone
Parking
Covered, Door-Multi, Driveway, Garage
Garages
Covered, Door-Multi, Driveway, Garage
View
City Lights, Coastline, Hills, Mountain(s), Ocean, Catalina, Harbor
Interior
- InteriorWood
- AppliancesDishwasher, Refrigerator
- HeatingNatural Gas
- FireplaceYes
- FireplacesGas, Living Room
- # of Stories1
- StoriesMulti/Split
Additional Information
- Date ListedOctober 3rd, 2025
- Days on Market9
- ZoningRPRS20000*
Listing Details
- AgentDamoon Ryan
- OfficeThe Ryans Estates Group Inc.
Damoon Ryan, The Ryans Estates Group Inc..
Based on information from California Regional Multiple Listing Service, Inc. as of October 12th, 2025 at 2:18am PDT. This information is for your personal, non-commercial use and may not be used for any purpose other than to identify prospective properties you may be interested in purchasing. Display of MLS data is usually deemed reliable but is NOT guaranteed accurate by the MLS. Buyers are responsible for verifying the accuracy of all information and should investigate the data themselves or retain appropriate professionals. Information from sources other than the Listing Agent may have been included in the MLS data. Unless otherwise specified in writing, Broker/Agent has not and will not verify any information obtained from other sources. The Broker/Agent providing the information contained herein may or may not have been the Listing and/or Selling Agent.



