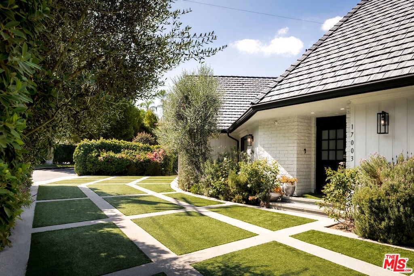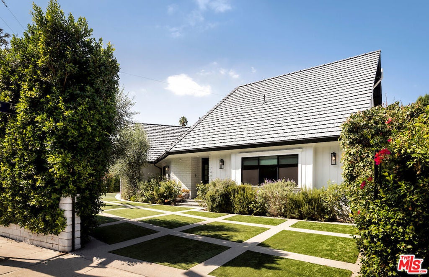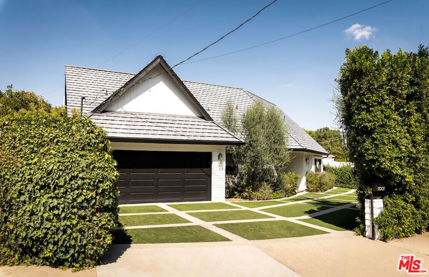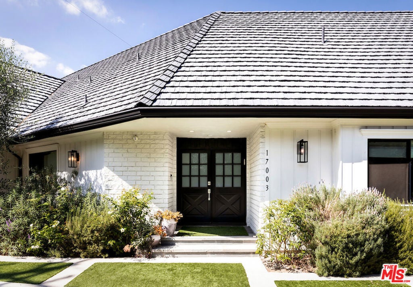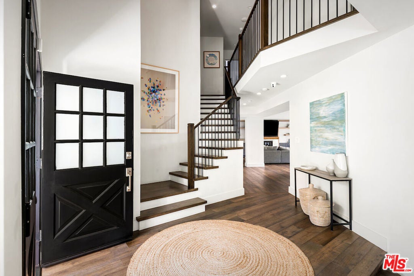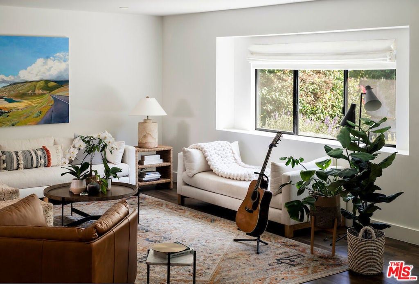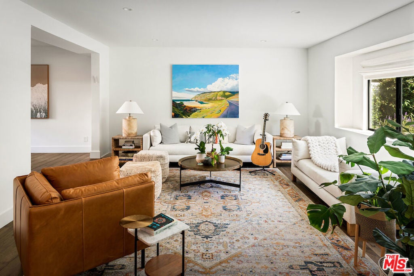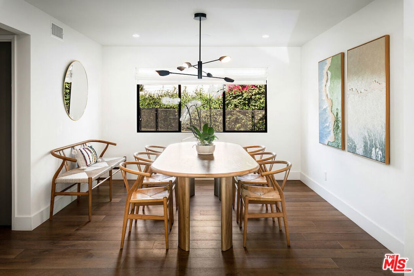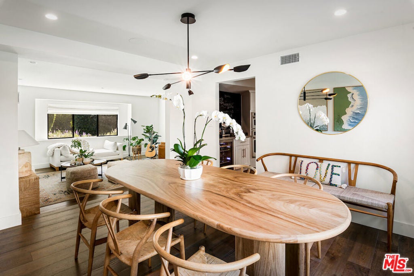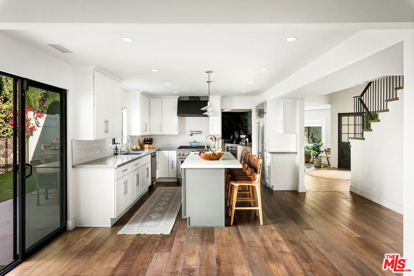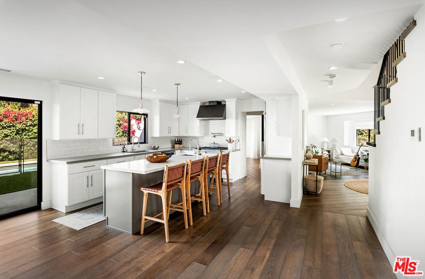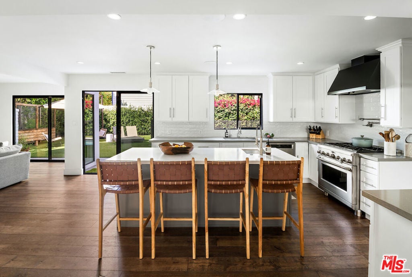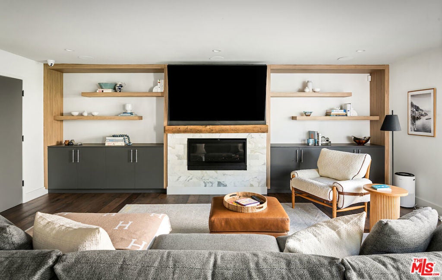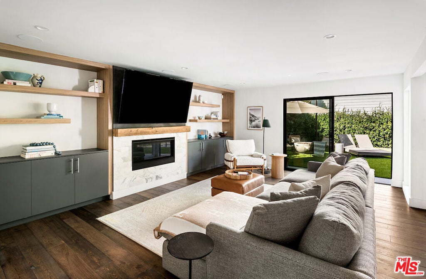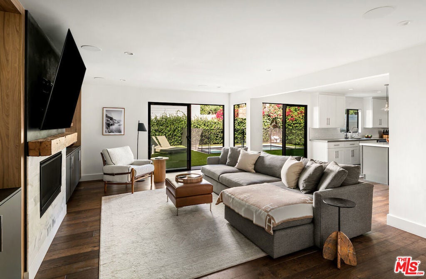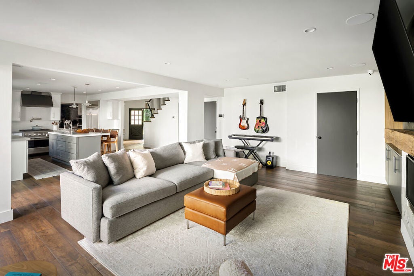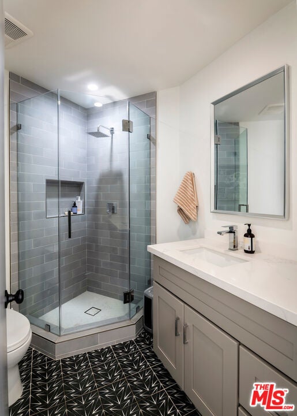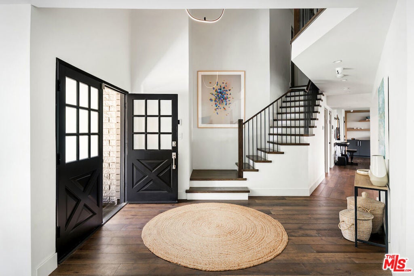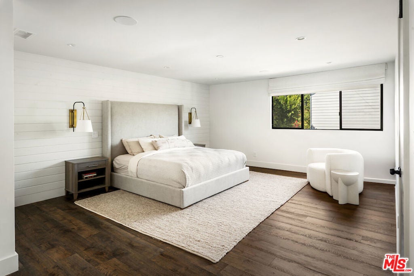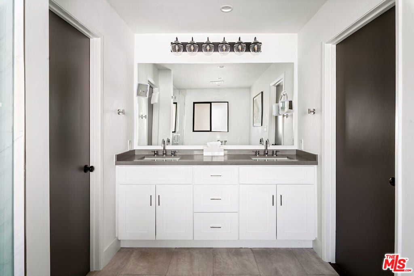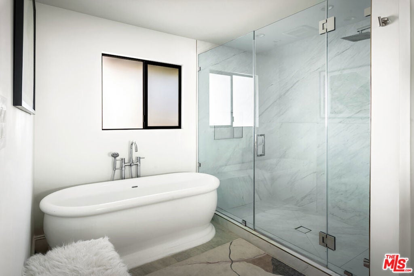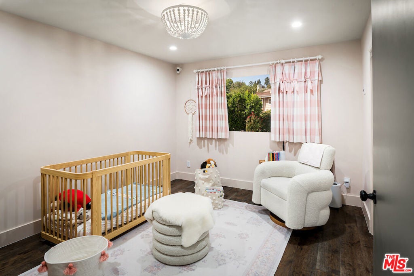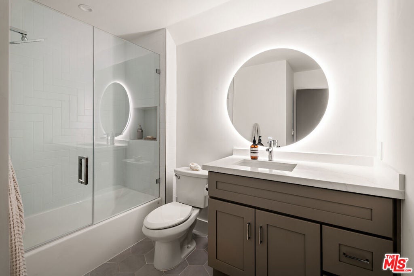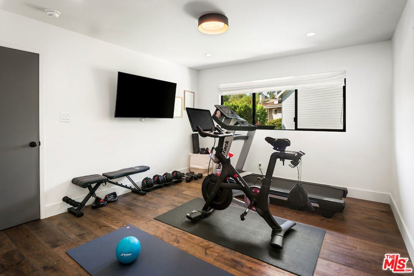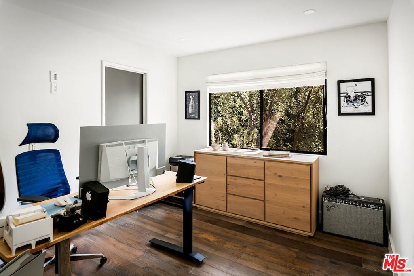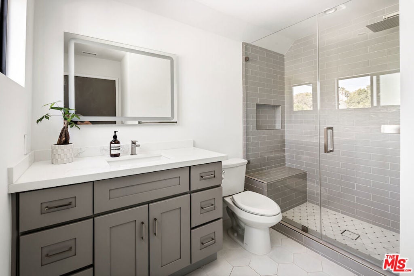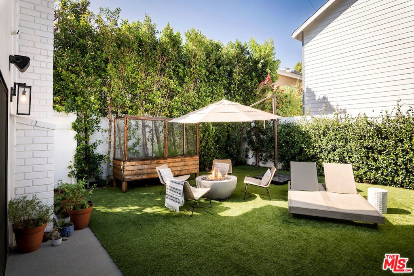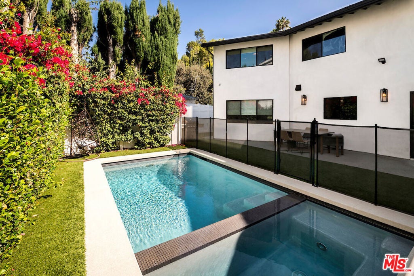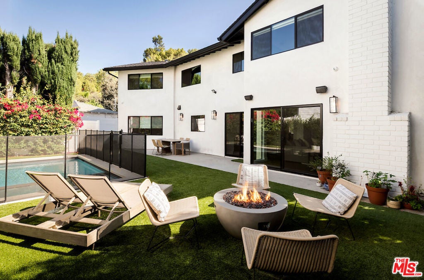- 4 Beds
- 5 Baths
- 3,268 Sqft
- .15 Acres
17003 Rancho Street
Tucked behind tall hedges in Rancho Estates, this Encino home offers comfort, space, and privacy for everyday living. Recently redone with a modern vibe, the main level features an open floor plan with living, dining, and a family room centered around a lovely fireplace with built in storage. Each space showcases wood flooring. The kitchen includes quartz countertops, a large center island with a prep sink, and a full butler's pantry with a wine/beverage fridge and walk-in storage. Upstairs, the primary suite offers dual closets and a large bathroom with a soaking tub, multi-jet shower, and double sinks. Outside, you'll find a turf yard, BBQ area, fire pit, and pool/spa. Designed for comfort, style, and easy living, this home is set in one of Encino's most sought-after neighborhoods.
Essential Information
- MLS® #25601871
- Price$2,350,000
- Bedrooms4
- Bathrooms5.00
- Full Baths4
- Half Baths1
- Square Footage3,268
- Acres0.15
- Year Built1971
- TypeResidential
- Sub-TypeSingle Family Residence
- StyleContemporary
- StatusActive Under Contract
Community Information
- Address17003 Rancho Street
- AreaENC - Encino
- SubdivisionRancho Estates
- CityEncino
- CountyLos Angeles
- Zip Code91316
Amenities
- Parking Spaces6
- # of Garages2
- ViewNone
- Has PoolYes
- PoolFenced, In Ground
Parking
Circular Driveway, Door-Multi, Direct Access, Garage
Garages
Circular Driveway, Door-Multi, Direct Access, Garage
Interior
- HeatingCentral
- FireplaceYes
- FireplacesFamily Room
- # of Stories2
- StoriesTwo
Interior Features
Breakfast Bar, Ceiling Fan(s), Separate/Formal Dining Room
Appliances
Barbecue, Dishwasher, Disposal, Microwave, Refrigerator, Dryer, Washer
Exterior
- RoofComposition, Shingle
Additional Information
- Date ListedOctober 8th, 2025
- Days on Market20
- ZoningLARA
Listing Details
- AgentAdam Kanizo
- OfficePaloma Realty Partners, Inc.
Price Change History for 17003 Rancho Street, Encino, (MLS® #25601871)
| Date | Details | Change |
|---|---|---|
| Status Changed from Active to Active Under Contract | – |
Adam Kanizo, Paloma Realty Partners, Inc..
Based on information from California Regional Multiple Listing Service, Inc. as of November 10th, 2025 at 10:55pm PST. This information is for your personal, non-commercial use and may not be used for any purpose other than to identify prospective properties you may be interested in purchasing. Display of MLS data is usually deemed reliable but is NOT guaranteed accurate by the MLS. Buyers are responsible for verifying the accuracy of all information and should investigate the data themselves or retain appropriate professionals. Information from sources other than the Listing Agent may have been included in the MLS data. Unless otherwise specified in writing, Broker/Agent has not and will not verify any information obtained from other sources. The Broker/Agent providing the information contained herein may or may not have been the Listing and/or Selling Agent.



